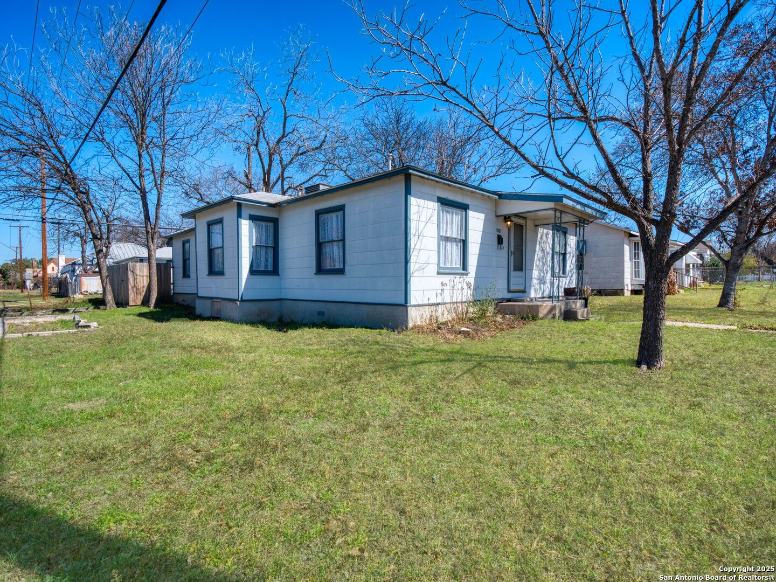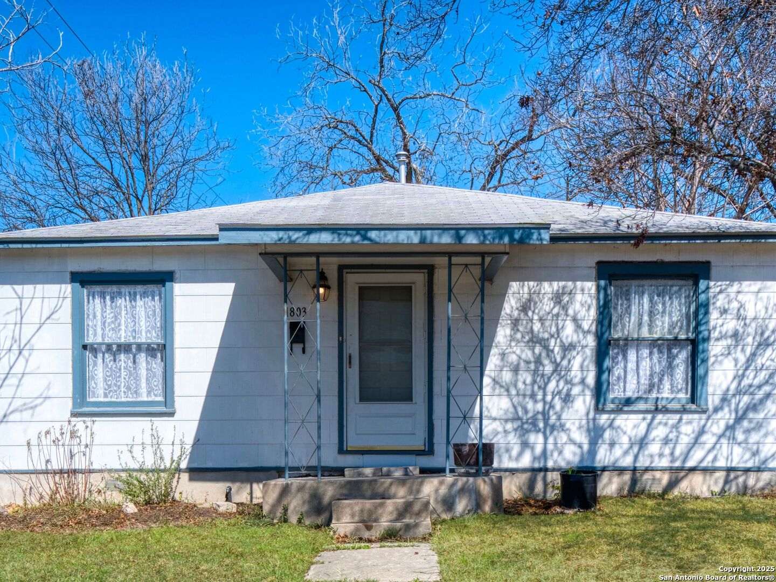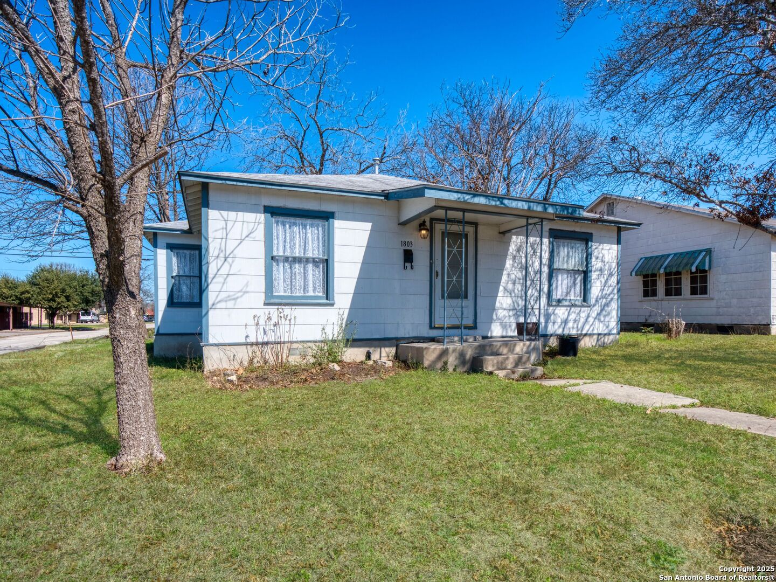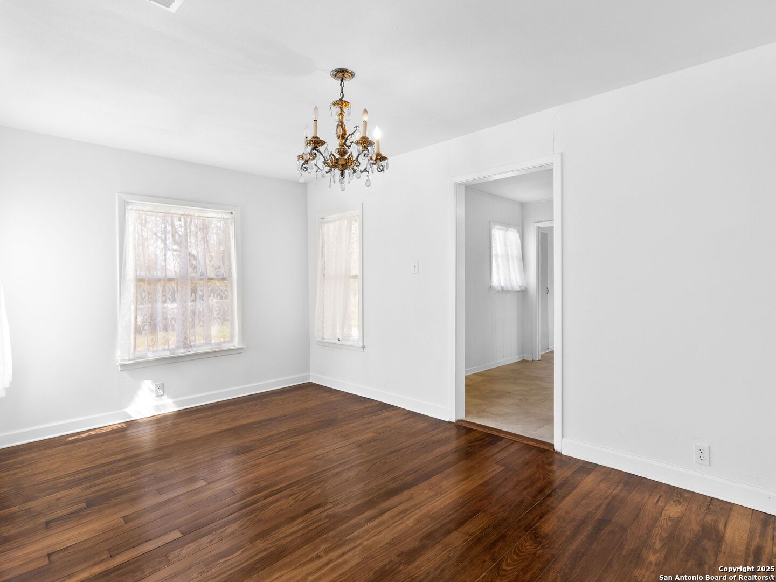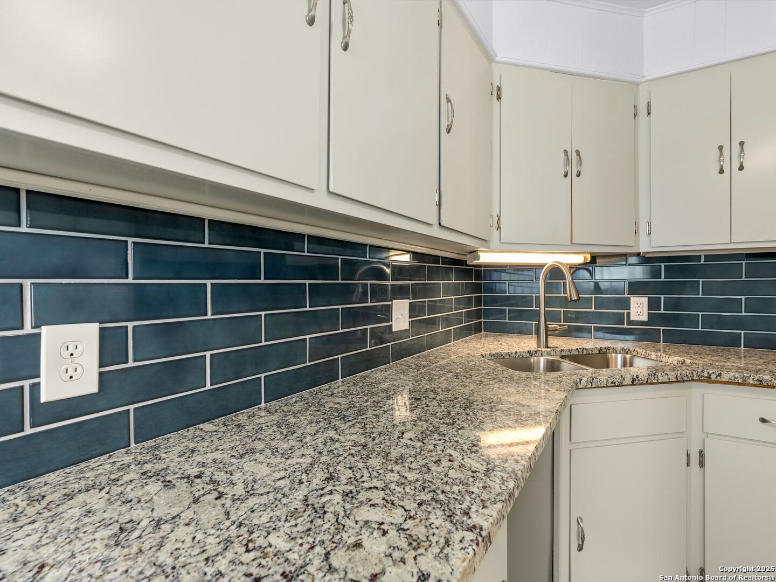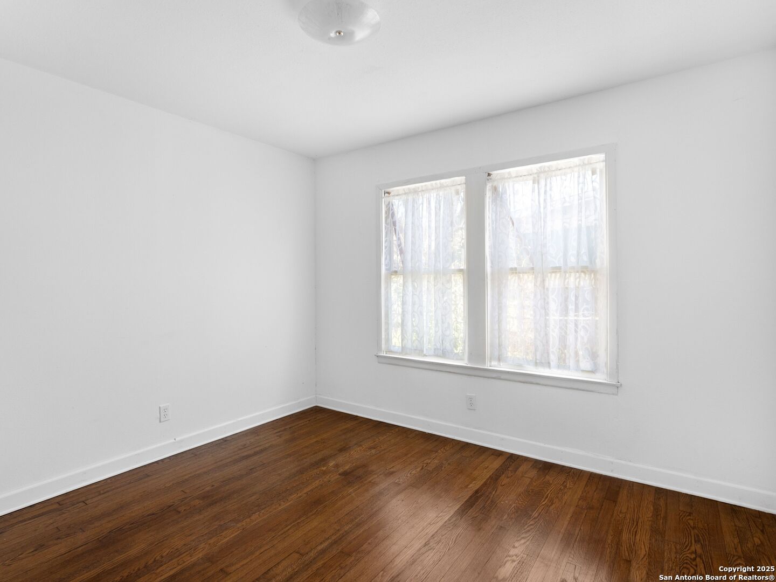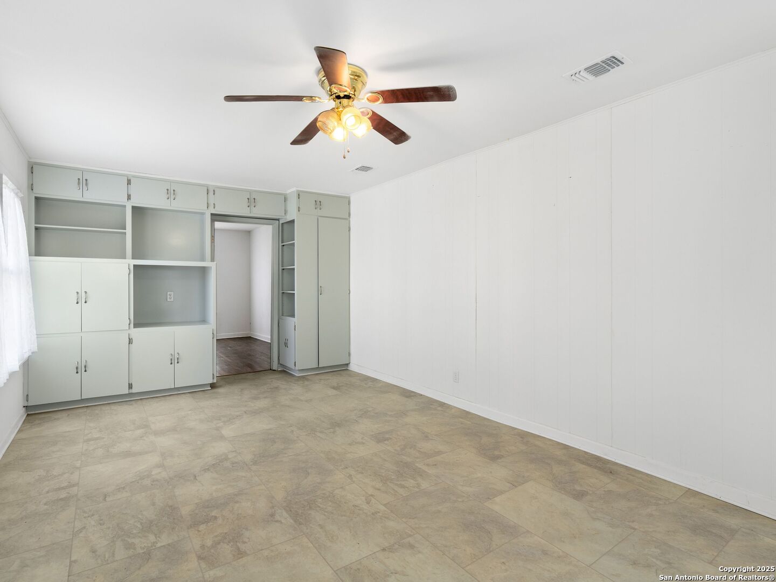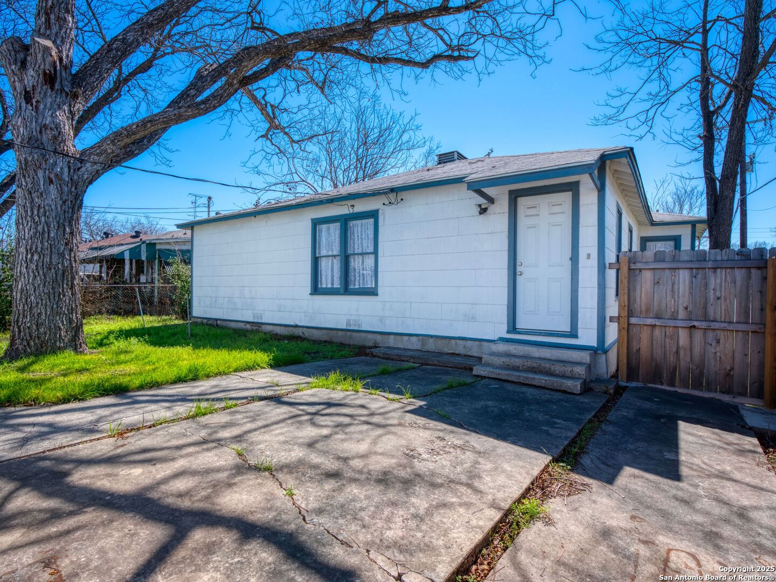Property Details
Steves Ave
San Antonio, TX 78210
$199,900
3 BD | 1 BA |
Property Description
This character rich property sits on a spacious corner lot and features refinished hardwood floors which unlocks their inner beauty in the bedrooms, living room, and dinning room. The flooring in the den and kitchen has been upgraded with durable and waterproof Kardean luxury vinyl flooring with a lifetime warranty. The spacious open flow layout of the living/dining is ideal for entertaining large gatherings of family and friends. The kitchen has been beautifully remodeled with granite countertops and a lovely new tile backsplash and a pantry with drawers to optimize space and organization. The owner has added a stunning Level 3+ vanity top for a touch of luxury. The property includes central air. and heat, a new electric water heater, and a detached 2 car garage with a new automatic garage door The garage also has an attached storeroom and work shop. The property is centrally located with approximately a 10 15 minute drive for work, education, dining and entertainment. Joint Base San Antonio and Brook Army Medical Center Port at Fort Sam Houston, Brooks City Base, Port San Antonio. Downtown educational facilities: Texas A&M , and UTSA campuses. Venues and areas : The Pear, Historic King William District, and the Riverwalk which are all vibrant spots in San Antonio. The home sits on a bus line to downtown for easy accessibility. Located within minutes from I 10 and I 37 for cross town and out of town travel convenience. Finally, multiple hospitals are accessible in very accessible. So much, so close, a must see!
-
Type: Residential Property
-
Year Built: 1926
-
Cooling: One Central
-
Heating: Central
-
Lot Size: 0.14 Acres
Property Details
- Status:Available
- Type:Residential Property
- MLS #:1845499
- Year Built:1926
- Sq. Feet:1,562
Community Information
- Address:1803 Steves Ave San Antonio, TX 78210
- County:Bexar
- City:San Antonio
- Subdivision:HIGHLAND PARK EST.
- Zip Code:78210
School Information
- School System:San Antonio I.S.D.
- High School:Brackenridge
- Middle School:Poe
- Elementary School:Highland Park
Features / Amenities
- Total Sq. Ft.:1,562
- Interior Features:One Living Area, Separate Dining Room, Utility Area in Garage
- Fireplace(s): Not Applicable
- Floor:Ceramic Tile, Wood
- Inclusions:Chandelier, Washer Connection, Dryer Connection, Cook Top, Built-In Oven, Stove/Range, Refrigerator, Disposal, Dishwasher, Electric Water Heater
- Exterior Features:Privacy Fence, Chain Link Fence
- Cooling:One Central
- Heating Fuel:Electric
- Heating:Central
- Master:15x11
- Bedroom 2:15x11
- Bedroom 3:11x13
- Dining Room:15x9
- Kitchen:11x9
Architecture
- Bedrooms:3
- Bathrooms:1
- Year Built:1926
- Stories:1
- Style:One Story
- Roof:Composition
- Parking:Two Car Garage
Property Features
- Neighborhood Amenities:None
- Water/Sewer:Water System, Sewer System
Tax and Financial Info
- Proposed Terms:Conventional, FHA, VA, Cash
- Total Tax:4033.31
3 BD | 1 BA | 1,562 SqFt
© 2025 Lone Star Real Estate. All rights reserved. The data relating to real estate for sale on this web site comes in part from the Internet Data Exchange Program of Lone Star Real Estate. Information provided is for viewer's personal, non-commercial use and may not be used for any purpose other than to identify prospective properties the viewer may be interested in purchasing. Information provided is deemed reliable but not guaranteed. Listing Courtesy of Kathy Ripps with Kuper Sotheby's Int'l Realty.

