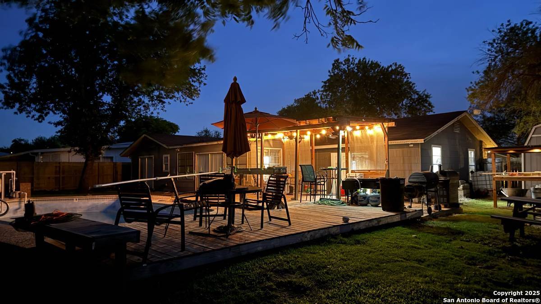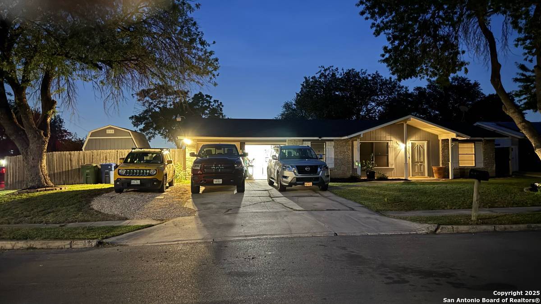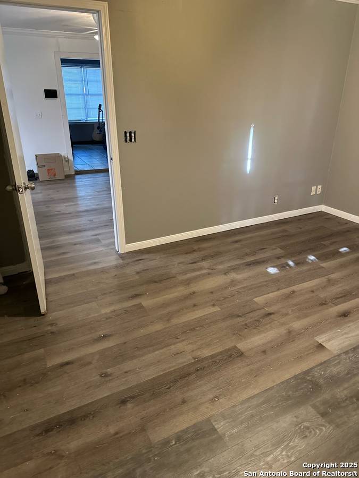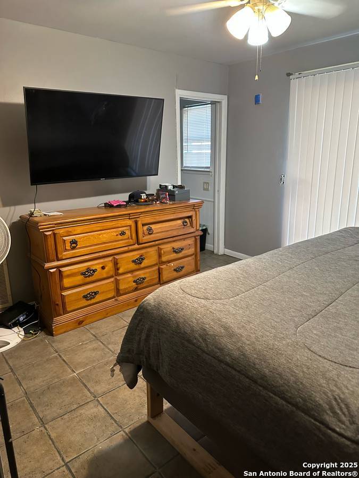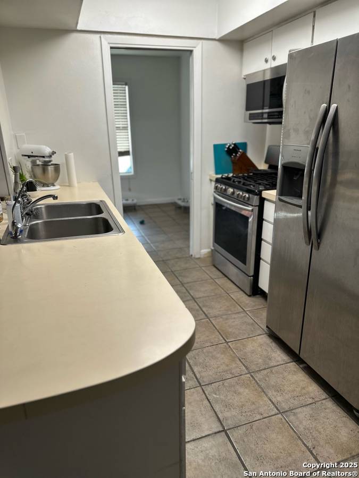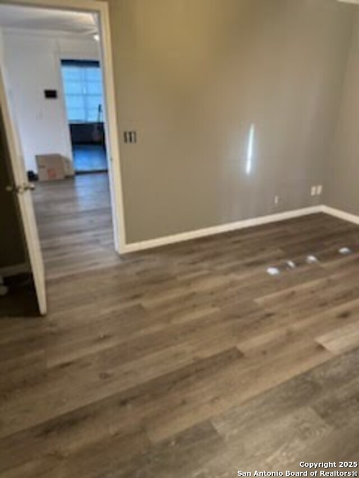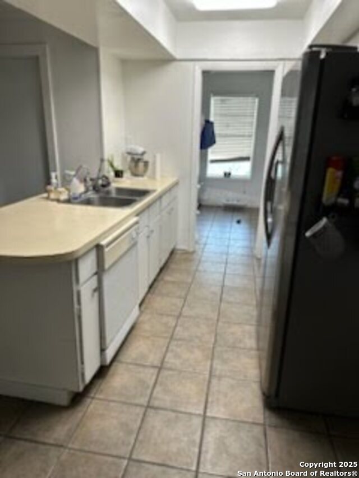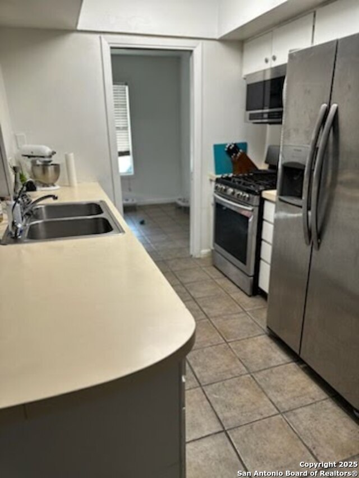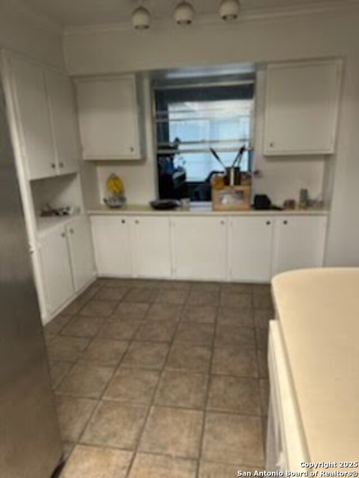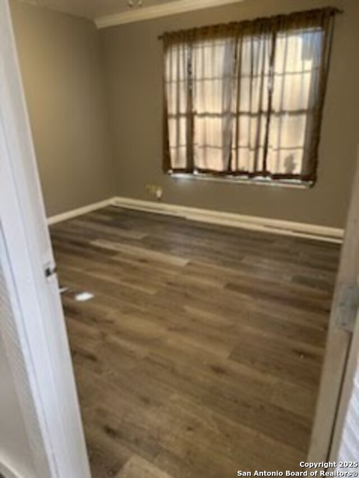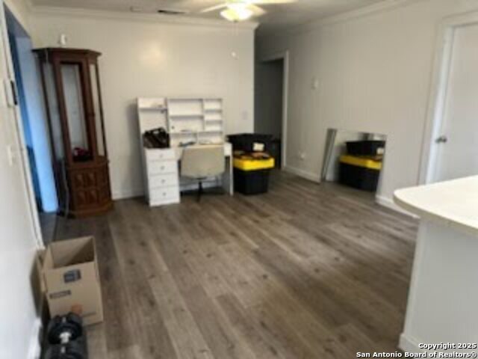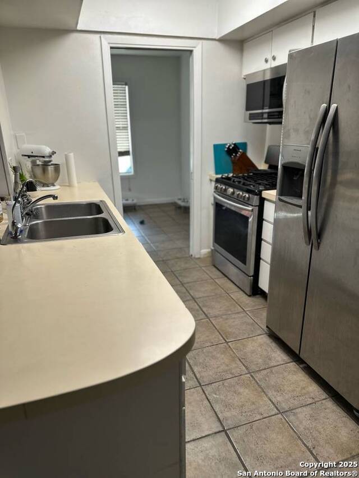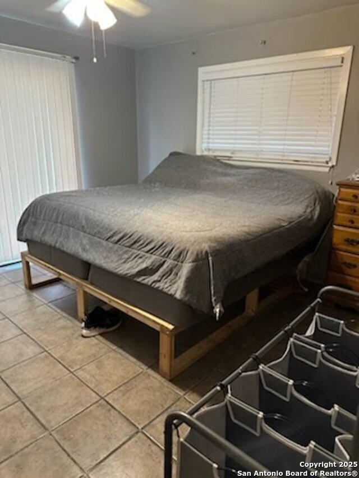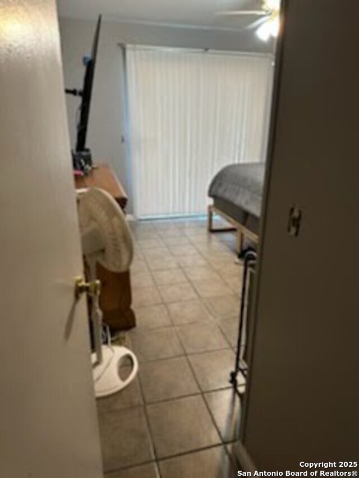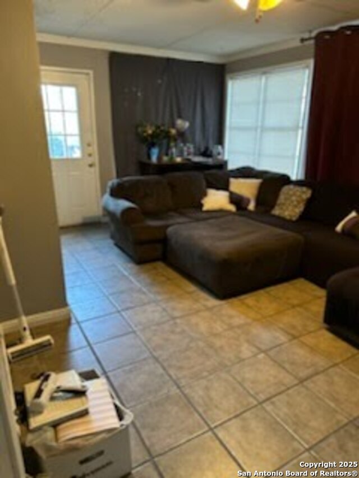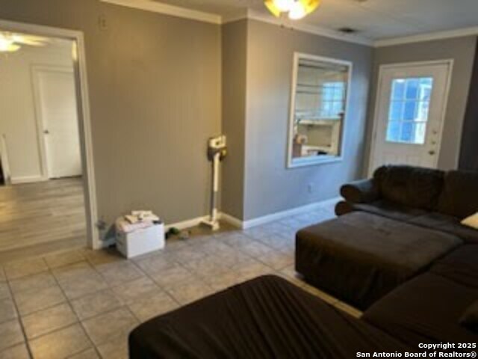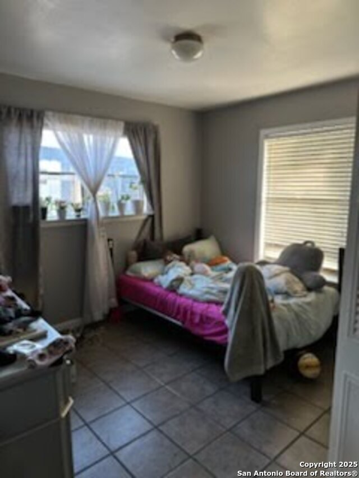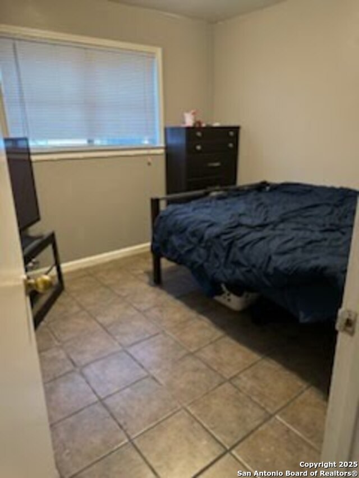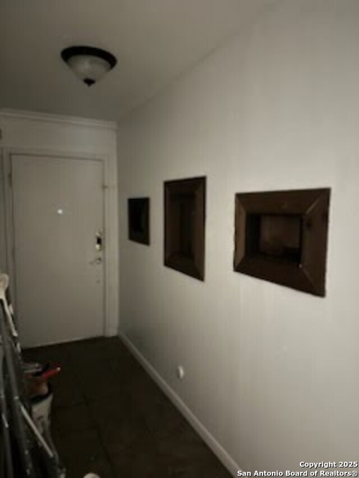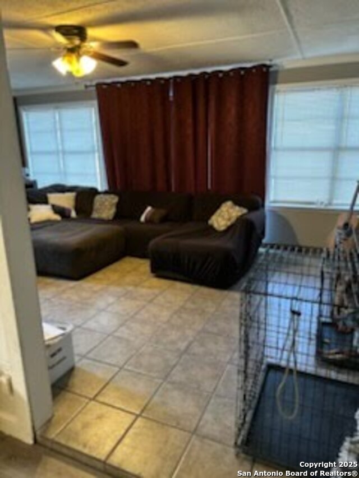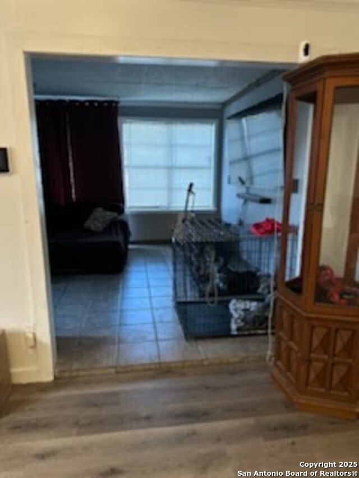Property Details
Fort Henry
San Antonio, TX 78245
$220,000
3 BD | 2 BA |
Property Description
If houses could swipe right on buyers, this one would have already matched with you. This 3-bedroom, 2-bathroom beauty comes with a dedicated office, private pool, and a vibe that says "yes" to smart upgrades and "no thanks" to boring. THE GOODS: * 3 beds | 2 baths | Separate office (Zoom ready or craft chaos) * Approx. 1,525 sq. ft. | Built in 1972 (but don't let the age fool you) * Roof ~4 years old * RUUD HVAC ~5-6 years old * All electric except range & water heater * Water softener | Central vacuum system * Vivint smart system: security cameras, alarm, and thermostat * All appliances stay - fridge, stove, washer/dryer, the whole crew * Private pool, covered deck, fenced yard, shed * 2-car garage * Zoned to Adams Hill Elementary, near Stevens High School, and just a quick drive to Lackland AFB * Stroll to Rainbow Hills Park * Tile & plank flooring throughout - no carpet, no problem This is your chance to own a clean, smart, move-in-ready home with enough chill to host a pool party and enough upgrades to impress your in-laws. DM now. Before someone else tours it, falls in love, and writes their name on the mailbox.
-
Type: Residential Property
-
Year Built: 1972
-
Cooling: One Central
-
Heating: Central
-
Lot Size: 0.19 Acres
Property Details
- Status:Available
- Type:Residential Property
- MLS #:1881249
- Year Built:1972
- Sq. Feet:1,525
Community Information
- Address:1802 Fort Henry San Antonio, TX 78245
- County:Bexar
- City:San Antonio
- Subdivision:ADAMS HILL
- Zip Code:78245
School Information
- School System:Northside
- High School:Stevens
- Middle School:Pease E. M.
- Elementary School:Adams Hill
Features / Amenities
- Total Sq. Ft.:1,525
- Interior Features:Two Living Area, Eat-In Kitchen, Breakfast Bar, Utility Area in Garage
- Fireplace(s): Not Applicable
- Floor:Carpeting, Ceramic Tile
- Inclusions:Washer, Dryer, Stove/Range
- Master Bath Features:Shower Only, Single Vanity
- Cooling:One Central
- Heating Fuel:Electric
- Heating:Central
- Master:10x15
- Bedroom 2:11x10
- Bedroom 3:11x11
- Dining Room:11x11
- Family Room:16x11
- Kitchen:8x15
Architecture
- Bedrooms:3
- Bathrooms:2
- Year Built:1972
- Stories:1
- Style:One Story
- Roof:Composition
- Foundation:Slab
- Parking:Two Car Garage
Property Features
- Neighborhood Amenities:Other - See Remarks
- Water/Sewer:Water System, Other
Tax and Financial Info
- Proposed Terms:Conventional, FHA, VA, Cash
- Total Tax:3431.38
3 BD | 2 BA | 1,525 SqFt
© 2025 Lone Star Real Estate. All rights reserved. The data relating to real estate for sale on this web site comes in part from the Internet Data Exchange Program of Lone Star Real Estate. Information provided is for viewer's personal, non-commercial use and may not be used for any purpose other than to identify prospective properties the viewer may be interested in purchasing. Information provided is deemed reliable but not guaranteed. Listing Courtesy of Travis Wells with Exclusive Housing Management, LLC.

