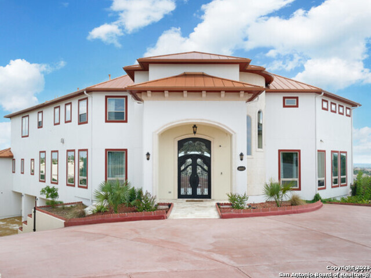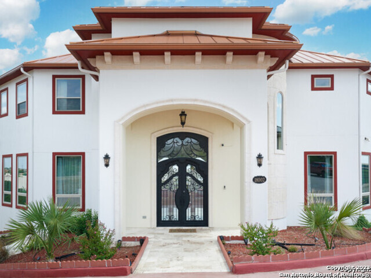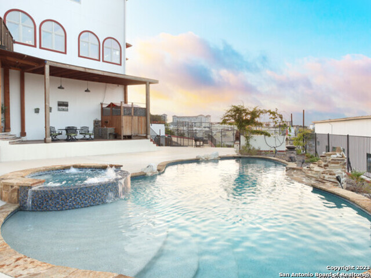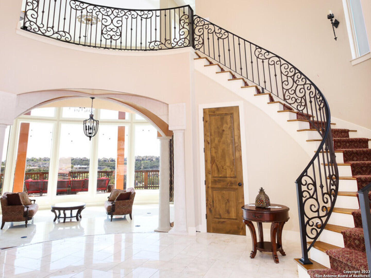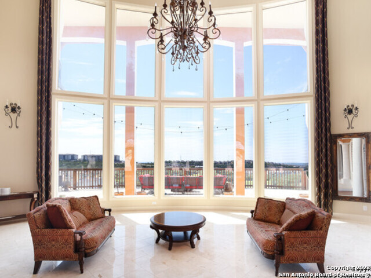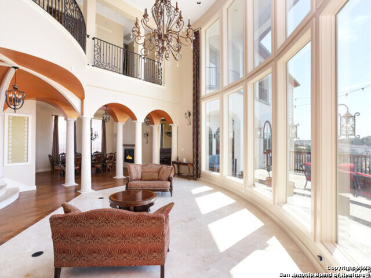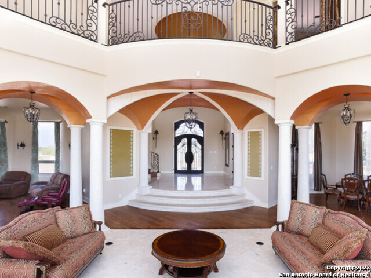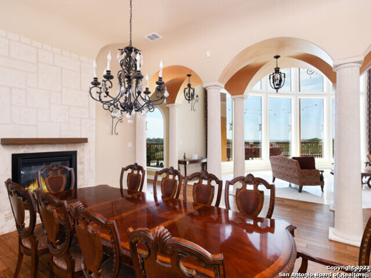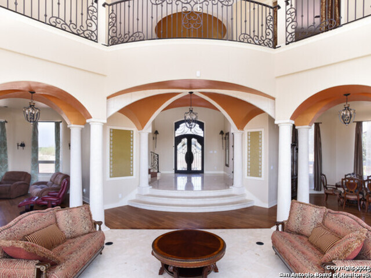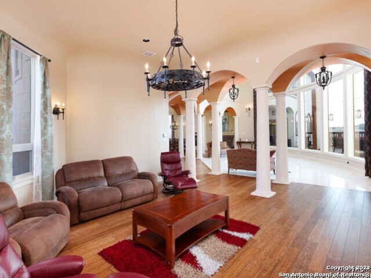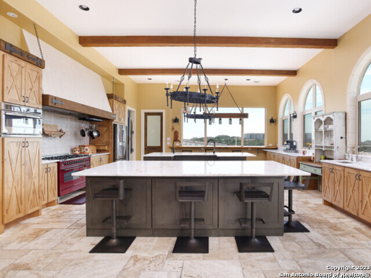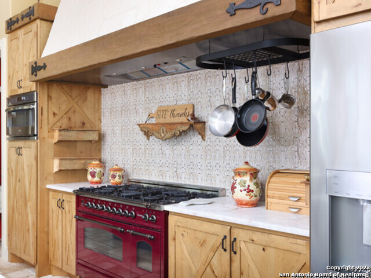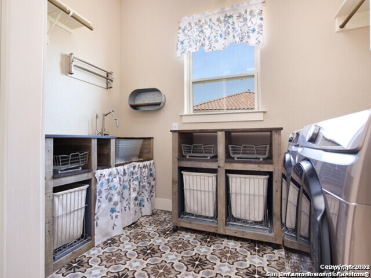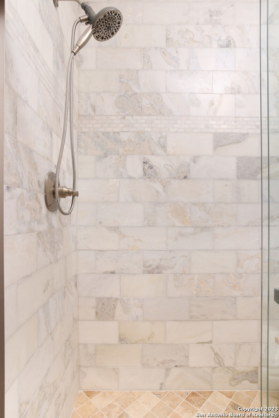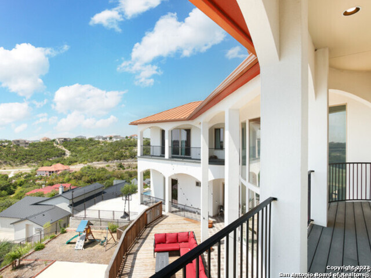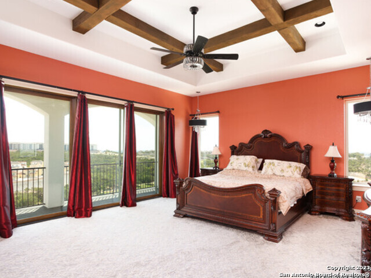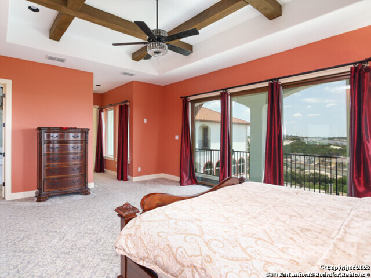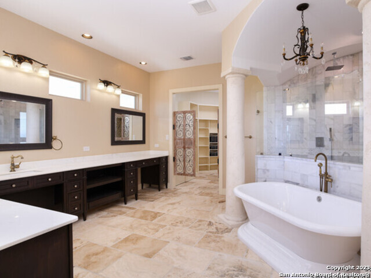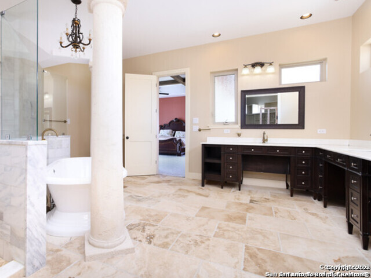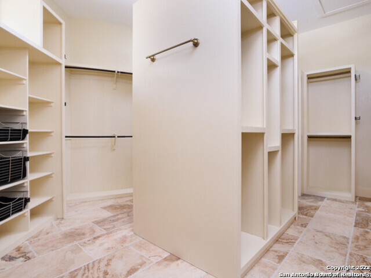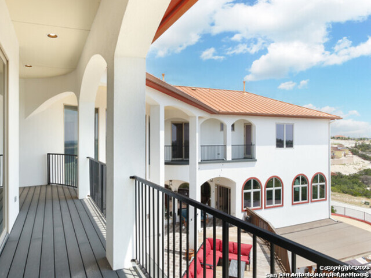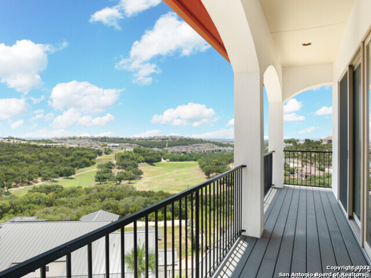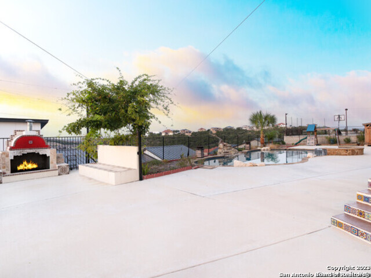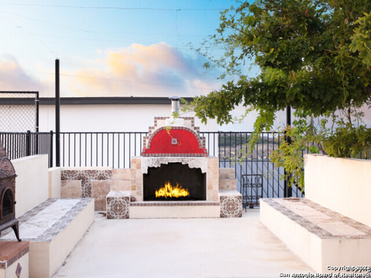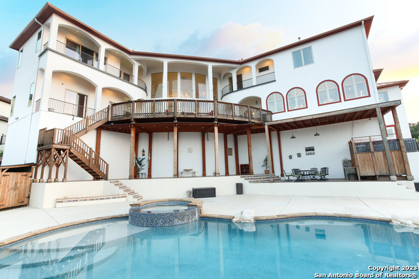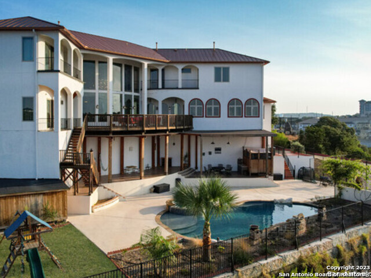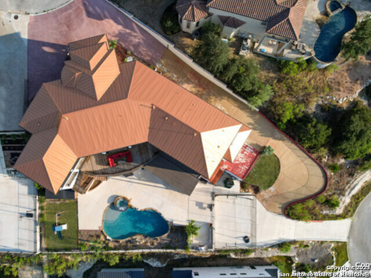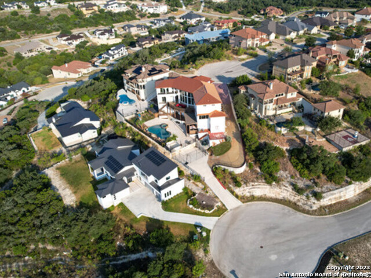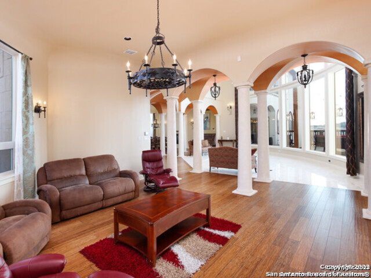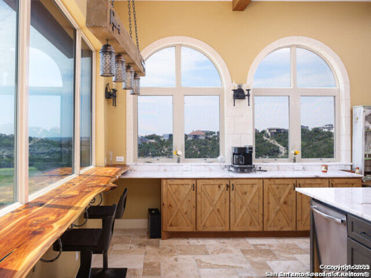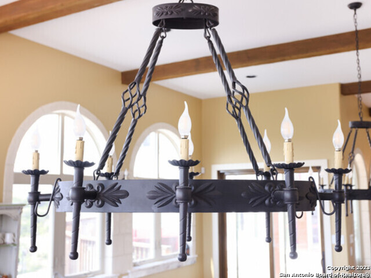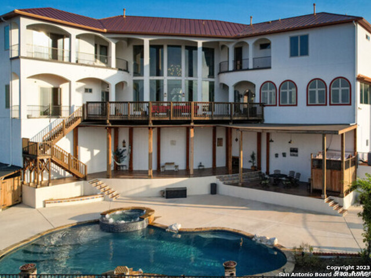Property Details
GRANITE HILL DR
San Antonio, TX 78255
$1,870,000
5 BD | 6 BA |
Property Description
Welcome to the prestigious gated community of Reserve at Sonoma Verde. This custom-built home truly offers luxurious living with magnificent views! Built in 2020, it features an open feel and a great natural luxurious living with magnificent views of the Texas hill country. A spectacular entrance welcomes you right as you walk in. The impact of the high ceilings and natural light that beams through the spacious living areas are hard to describe. Check out the panoramic views through a wall of windows that looks over wooded hilly landscape. VIEWS, VIEWS, AND MORE VIEWS from almost every corner. The home features five elegantly appointed bedrooms, including a convenient mother-in-law suite on the first floor with a private balcony. Home offers a private study at the main level and three living areas. This home features timeless elegance and meticulous craftsmanship. The interior is adorned with luxurious finishes, including gleaming Marble floors, hardwood floors, high ceilings, walls of windows and exquisite detailing throughout. The gourmet kitchen is a culinary enthusiast's dream, with two stunning huge marble islands that will make for an excellent entertainment during holidays and beyond with friends and family. Kitchen is equipped with top-of-the-line appliances including an elegant gas stove that was flown all the way from Italy. How about the custom cabinetry, and an antiques corner cabinet that remains with the home. Butler's pantry offers amazing storage. Enjoy your morning coffee in your kitchen again with a panorama of windows all over the kitchen's wall that is overlooking splendid views. Step outside into your own private oasis, complete with a sparkling swimming pool, perfectly manicured gardens, and ample space for outdoor gatherings and recreation. Ideal for those who value spacious living, large households and multigenerational living, this property offers the perfect blend of sophistication and functionality. With its spacious layout and thoughtful design. With two huge patios there is plenty of room for everyone to enjoy their own private retreat while still providing ample communal spaces for quality time together. Home is situated in a cul-de-sac with three Car garage with tons of parking space. Don't miss the opportunity to experience the epitome of luxury! Schedule a private tour today and prepare to be captivated by the timeless charm and exceptional amenities this remarkable property has to offer. Must see!!
-
Type: Residential Property
-
Year Built: 2018
-
Cooling: Two Central
-
Heating: Central,2 Units
-
Lot Size: 0.52 Acres
Property Details
- Status:Available
- Type:Residential Property
- MLS #:1746470
- Year Built:2018
- Sq. Feet:6,400
Community Information
- Address:18002 GRANITE HILL DR San Antonio, TX 78255
- County:Bexar
- City:San Antonio
- Subdivision:CB 4549C SONOMA VERDE UT-3
- Zip Code:78255
School Information
- School System:Northside
- High School:Louis D Brandeis
- Middle School:Hector Garcia
- Elementary School:May
Features / Amenities
- Total Sq. Ft.:6,400
- Interior Features:Three Living Area, Separate Dining Room, Eat-In Kitchen, Two Eating Areas, Island Kitchen, Breakfast Bar, Walk-In Pantry, Study/Library, Game Room, Media Room, All Bedrooms Upstairs, Secondary Bedroom Down, Converted Garage, High Ceilings, Open Floor Plan, Cable TV Available, High Speed Internet, Laundry in Closet, Laundry Upper Level, Laundry Lower Level, Laundry Room, Telephone, Walk in Closets, Attic - Partially Finished
- Fireplace(s): Living Room, Dining Room
- Floor:Carpeting, Marble, Stone
- Inclusions:Ceiling Fans, Chandelier, Washer Connection, Dryer Connection, Microwave Oven, Stove/Range, Gas Cooking, Disposal, Water Softener (owned), Vent Fan, Smoke Alarm, Security System (Owned), Gas Water Heater, Garage Door Opener, 2+ Water Heater Units, City Garbage service
- Master Bath Features:Tub/Shower Separate, Separate Vanity, Double Vanity
- Exterior Features:Covered Patio, Deck/Balcony, Partial Sprinkler System, Storage Building/Shed, Outdoor Kitchen, Ranch Fence
- Cooling:Two Central
- Heating Fuel:Natural Gas
- Heating:Central, 2 Units
- Master:17x19
- Bedroom 2:17x16
- Bedroom 3:14x16
- Bedroom 4:14x16
- Dining Room:18x15
- Family Room:20x19
- Kitchen:19x25
- Office/Study:12x8
Architecture
- Bedrooms:5
- Bathrooms:6
- Year Built:2018
- Stories:3+
- Style:3 or More, Mediterranean, Dome, Other
- Roof:Metal
- Foundation:Slab, Basement
- Parking:Three Car Garage, Attached, Golf Cart
Property Features
- Neighborhood Amenities:Controlled Access
- Water/Sewer:Water System, Sewer System, City
Tax and Financial Info
- Proposed Terms:Conventional, VA, Cash
- Total Tax:24945.88
5 BD | 6 BA | 6,400 SqFt
© 2024 Lone Star Real Estate. All rights reserved. The data relating to real estate for sale on this web site comes in part from the Internet Data Exchange Program of Lone Star Real Estate. Information provided is for viewer's personal, non-commercial use and may not be used for any purpose other than to identify prospective properties the viewer may be interested in purchasing. Information provided is deemed reliable but not guaranteed. Listing Courtesy of Reham Wahdan with RE/MAX North-San Antonio.

