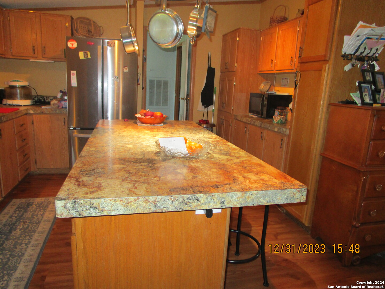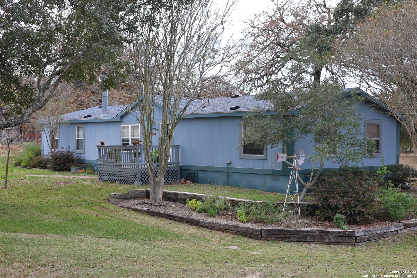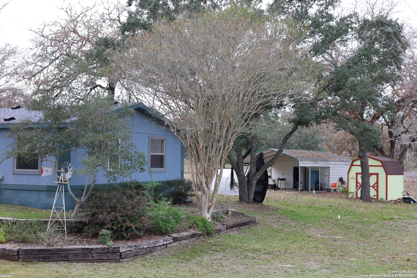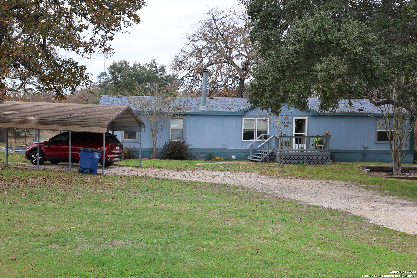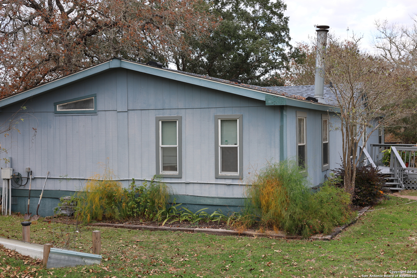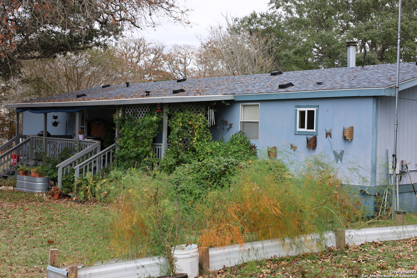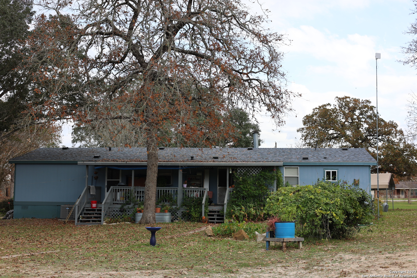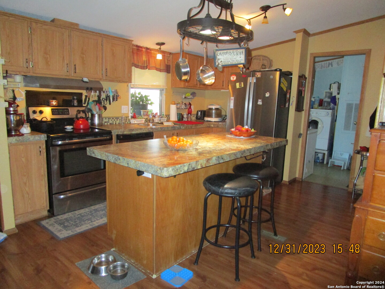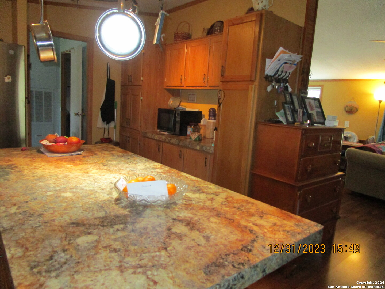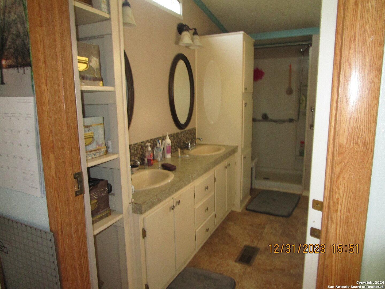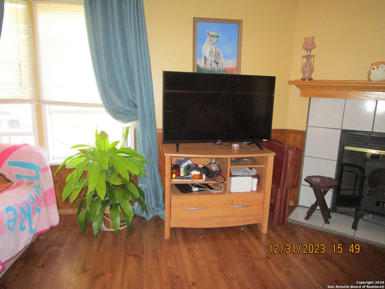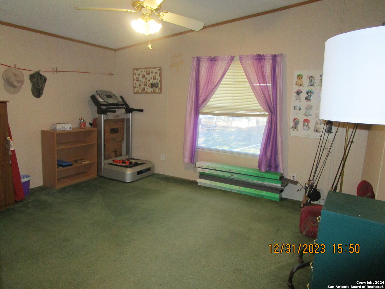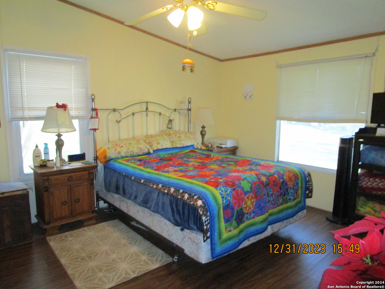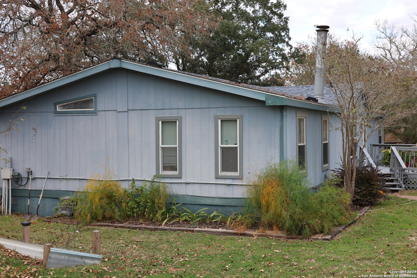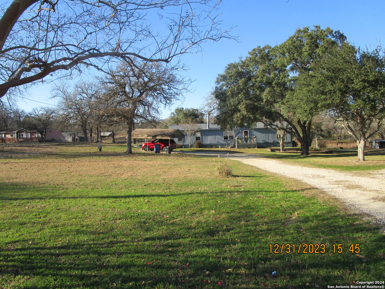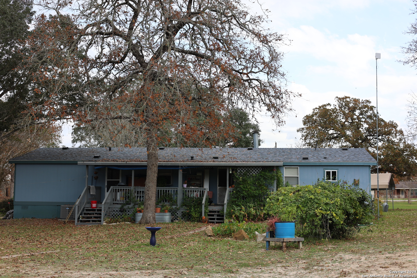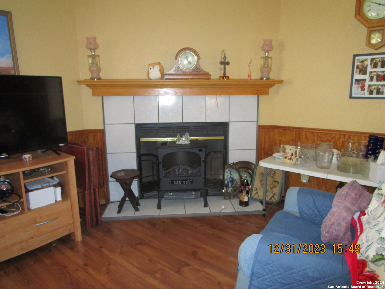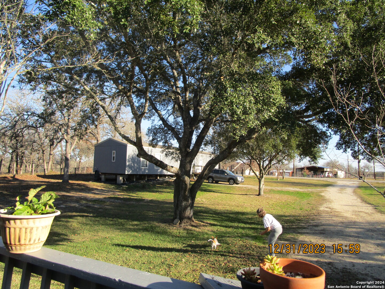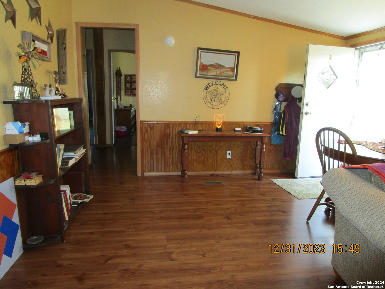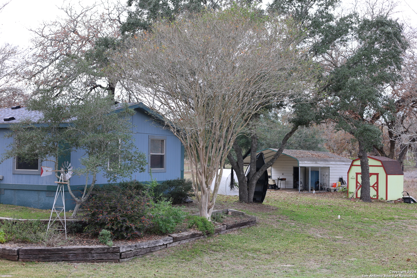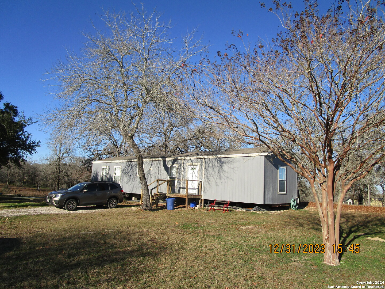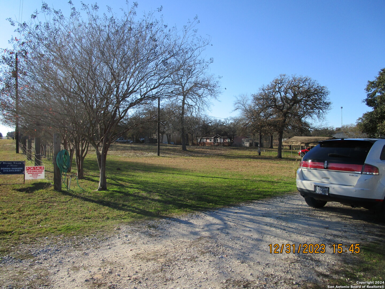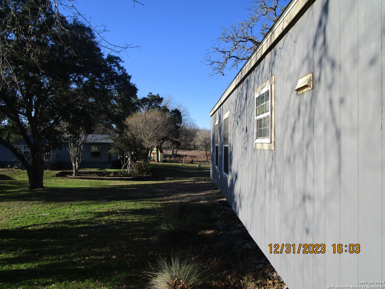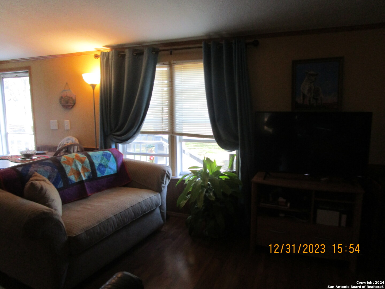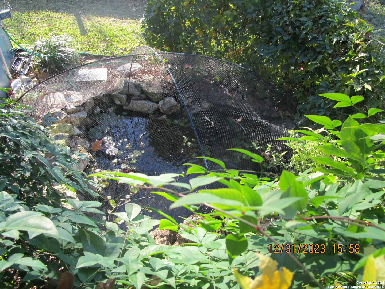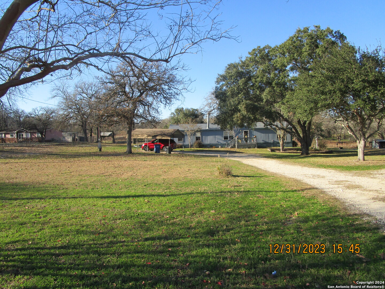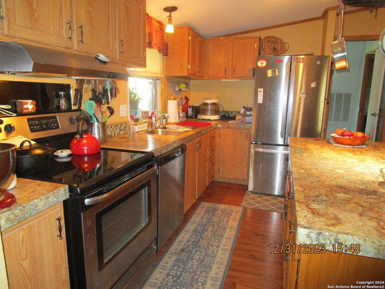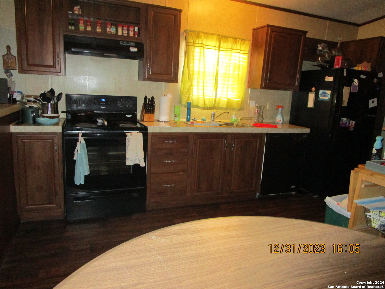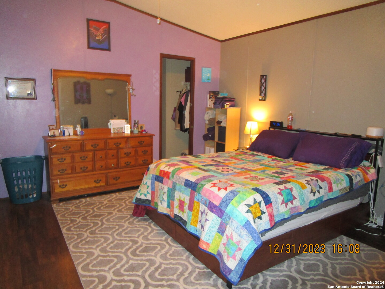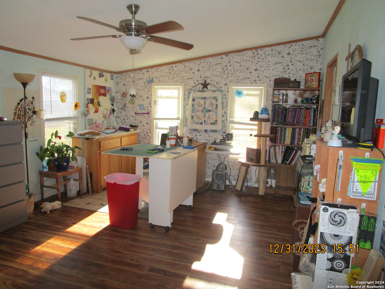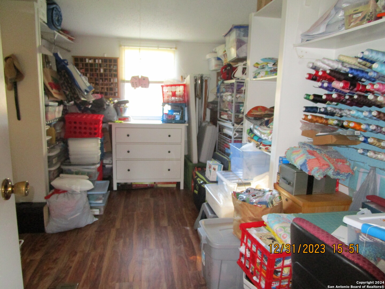Property Details
BLACKJACK RD
La Vernia, TX 78121
$388,400
5 BD | 4 BA |
Property Description
Beautiful home on 2 wonderful acres in award winning La Vernia ISD. Main house has split bedrooms and has been loved and cared for by the family. Beautiful large kitchen with new stainless steel appliances and large island. Dining room and Living Room with open floor plan, Large walk in Closet, and updated Bathroom. Lots of Built-ins. Large Covered Deck runs along back of home, Goldfish pond and outbuildings, beautiful property on top of hill has been used as a wedding venue. Also, include very nice 2/2 manuf. home used as guest home with private water meter. Nice views, and trees, extra large septic system. Also, has large utility room with walk in pantry. Sellers motivated and are relocating. Too many features to list, will not be disappointed. Easy to show, feel free to contact agent with any questions.
-
Type: Manufactured
-
Year Built: Unknown
-
Cooling: One Central
-
Heating: Central
-
Lot Size: 2 Acres
Property Details
- Status:Available
- Type:Manufactured
- MLS #:1739636
- Year Built:Unknown
- Sq. Feet:1,792
Community Information
- Address:180 BLACKJACK RD La Vernia, TX 78121
- County:Wilson
- City:La Vernia
- Subdivision:OUT/WILSON CO
- Zip Code:78121
School Information
- School System:La Vernia Isd.
- High School:La Vernia
- Middle School:La Vernia
- Elementary School:La Vernia
Features / Amenities
- Total Sq. Ft.:1,792
- Interior Features:One Living Area, Separate Dining Room, Eat-In Kitchen, Island Kitchen, Shop, Utility Room Inside, Open Floor Plan, High Speed Internet, All Bedrooms Downstairs, Laundry Main Level, Laundry Room, Walk in Closets
- Fireplace(s): One, Living Room, Other
- Floor:Carpeting, Vinyl
- Inclusions:Ceiling Fans, Washer Connection, Dryer Connection, Stove/Range, Dishwasher, Ice Maker Connection, Vent Fan, Smoke Alarm, Electric Water Heater, Smooth Cooktop, Private Garbage Service
- Master Bath Features:Shower Only, Single Vanity, Double Vanity
- Exterior Features:Deck/Balcony, Storage Building/Shed, Mature Trees, Detached Quarters, Additional Dwelling, Wire Fence, Workshop, Ranch Fence, Other - See Remarks
- Cooling:One Central
- Heating Fuel:Electric
- Heating:Central
- Master:16x12
- Bedroom 2:14x12
- Bedroom 3:14x12
- Bedroom 4:14x14
- Dining Room:12x16
- Kitchen:12x12
Architecture
- Bedrooms:5
- Bathrooms:4
- Year Built:Unknown
- Stories:1
- Style:One Story, Traditional, Manufactured Home - Single Wide, Manufactured Home - Double Wide
- Roof:Composition
- Parking:Detached
Property Features
- Neighborhood Amenities:None
- Water/Sewer:Septic, City, Co-op Water
Tax and Financial Info
- Proposed Terms:Conventional, FHA, VA, Cash
- Total Tax:2343
5 BD | 4 BA | 1,792 SqFt
© 2024 Lone Star Real Estate. All rights reserved. The data relating to real estate for sale on this web site comes in part from the Internet Data Exchange Program of Lone Star Real Estate. Information provided is for viewer's personal, non-commercial use and may not be used for any purpose other than to identify prospective properties the viewer may be interested in purchasing. Information provided is deemed reliable but not guaranteed. Listing Courtesy of Donna Ekmark with Home Team of America.

