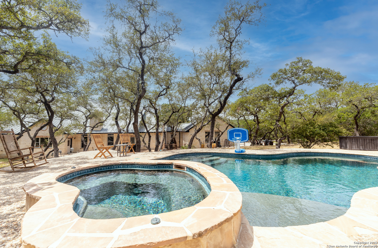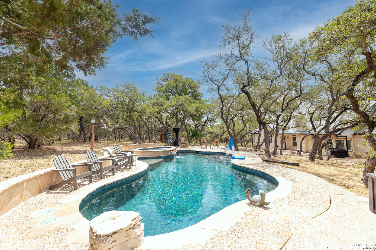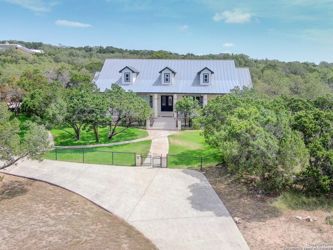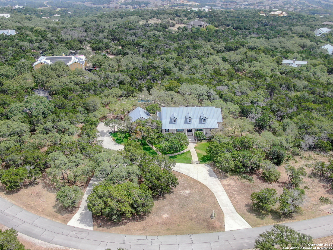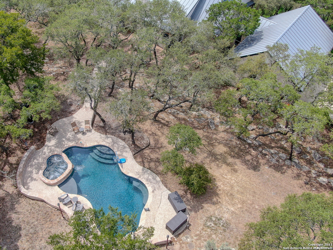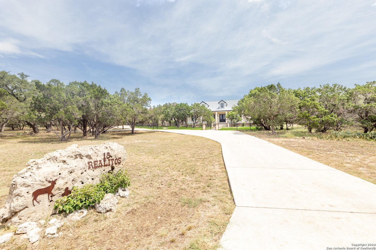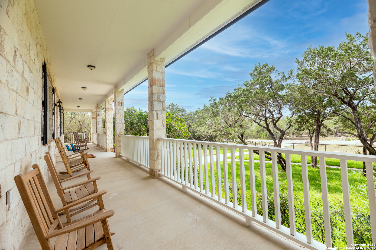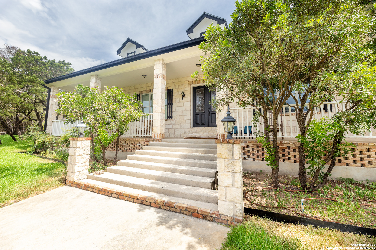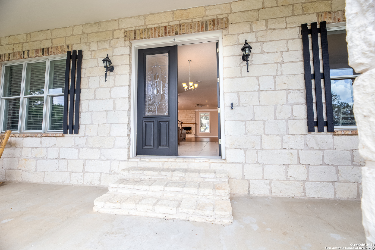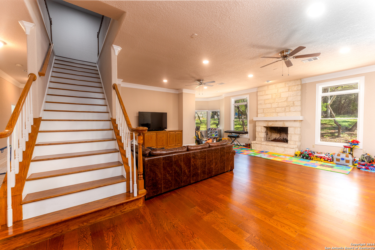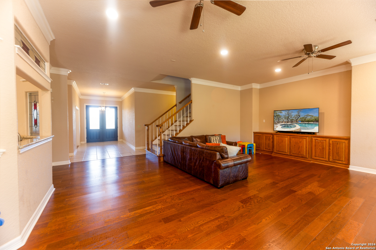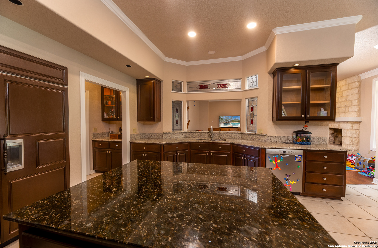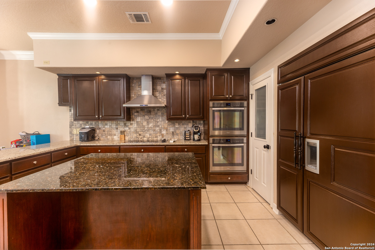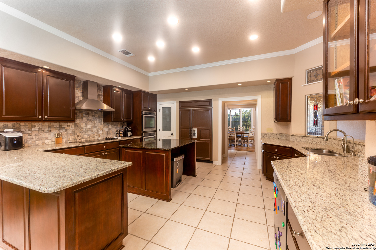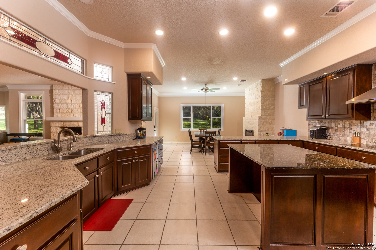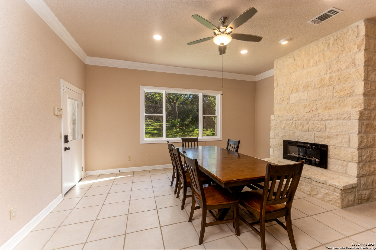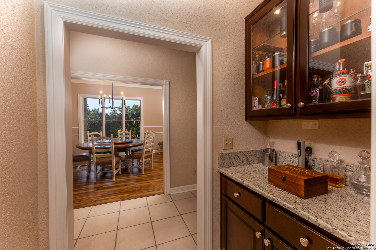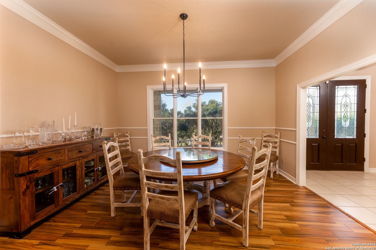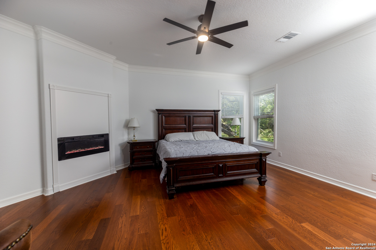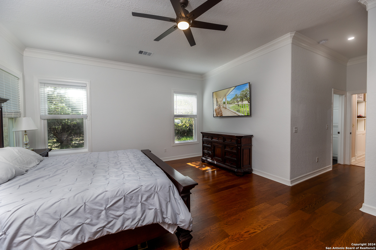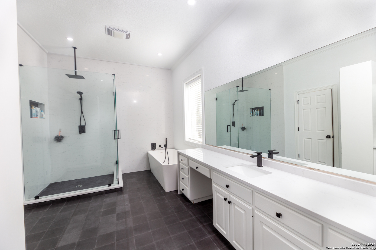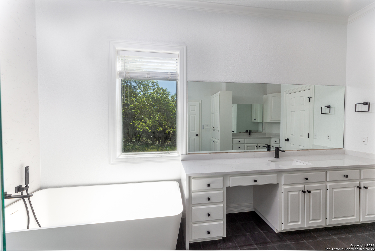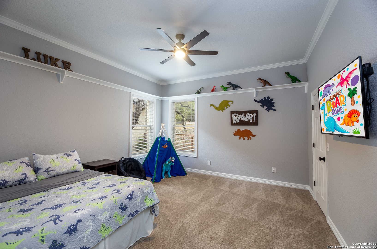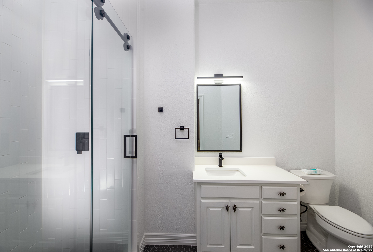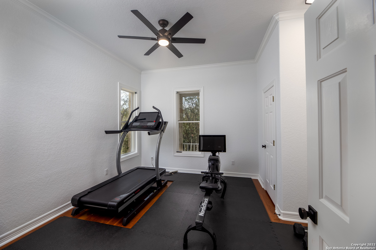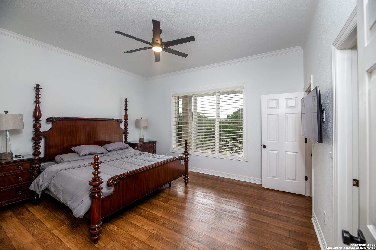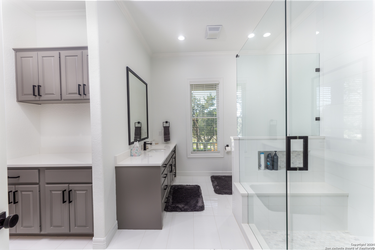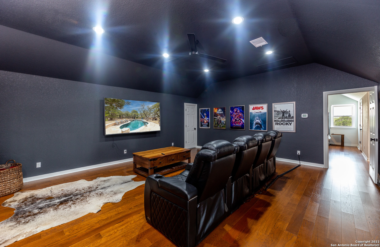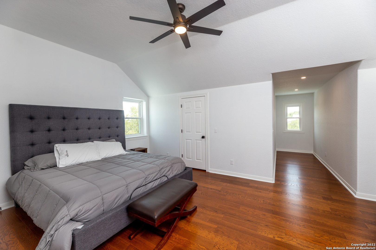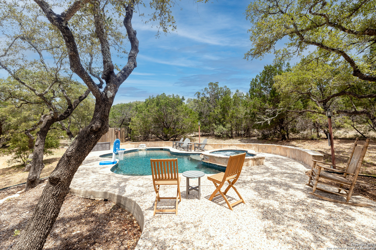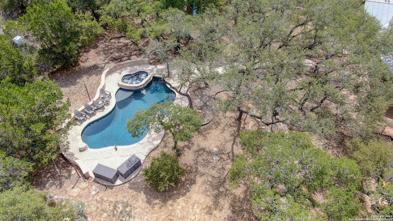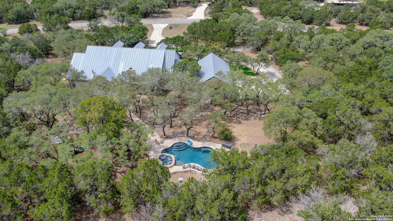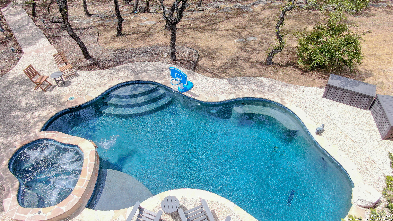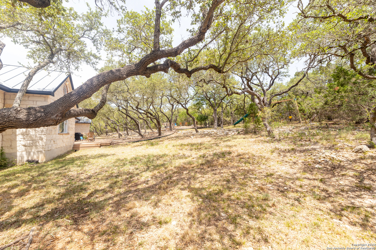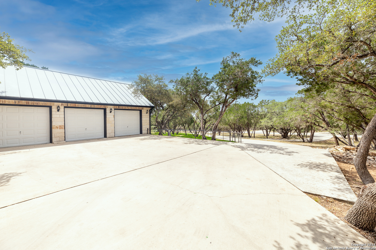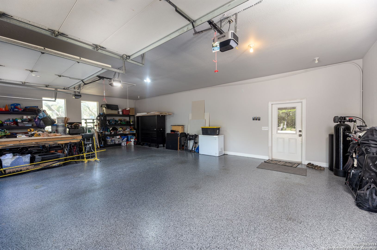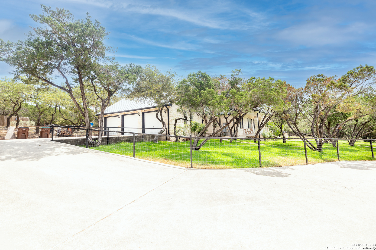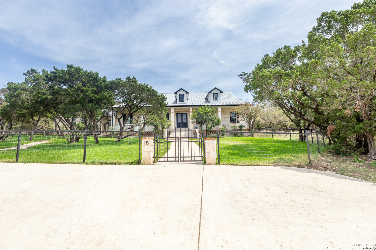Property Details
REALITOS
San Antonio, TX 78261
$1,295,000
5 BD | 4 BA |
Property Description
Striking-Tranquility & Seclusion is exemplified throughout this 5,667 SQFT HOME. This High-end 5 bed 4 bath private-property is situated on 2.90 Tree Filled Acres within the Gated/Controlled access Sendero Ranch Subdivision. Open Concept-Craftsman Floorplan w/ many updates & upgrades. Highlighting a few of these breathtaking features: Gourmet Island Kitchen w/ Sub-Zero Refrigerator, Double Master Bed retreats downstairs w/ Walk-in Showers! Media Room, Family room, Guest Suite- Upstairs. Exterior features include: a pebbled/flagstone staircase leading up to a spectacular-sparkling heated swimming pool w/ attached spa, wrought-iron fenced front lawn, Circular Drive, 3 Car Oversized-Side Entry Garage w/ Epoxy Floor Coating, and a beautifully tree filled Hill Country Setting. Pride-in-Ownership. Further upgrades & features include: Updated Bathrooms, Walk-in Closets, Hidden Gun/Storage Closet behind Master Bedroom Fireplace, Tile & Engineered Hardwood Flooring, Metal Roof, 4-Side Stone Masonry, open view-oversized windows & MUCH MUCH MORE!! Fall in LOVE today and make your OWN!
-
Type: Residential Property
-
Year Built: 1997
-
Cooling: Three+ Central
-
Heating: Central,3+ Units
-
Lot Size: 2.90 Acres
Property Details
- Status:Available
- Type:Residential Property
- MLS #:1761223
- Year Built:1997
- Sq. Feet:5,667
Community Information
- Address:18 REALITOS San Antonio, TX 78261
- County:Bexar
- City:San Antonio
- Subdivision:SENDERO RANCH NE
- Zip Code:78261
School Information
- School System:North East I.S.D
- High School:Johnson
- Middle School:Tejeda
- Elementary School:Roan Forest
Features / Amenities
- Total Sq. Ft.:5,667
- Interior Features:Two Living Area, Separate Dining Room, Eat-In Kitchen, Two Eating Areas, Island Kitchen, Walk-In Pantry, Study/Library, Game Room, Media Room, Secondary Bedroom Down, High Ceilings, Open Floor Plan, Cable TV Available, High Speed Internet, Laundry Main Level, Laundry Room, Walk in Closets, Attic - Pull Down Stairs
- Fireplace(s): Three+, Living Room, Primary Bedroom, Mock Fireplace, Other
- Floor:Carpeting, Ceramic Tile, Wood
- Inclusions:Ceiling Fans, Chandelier, Washer Connection, Dryer Connection, Cook Top, Built-In Oven, Microwave Oven, Refrigerator, Disposal, Dishwasher, Water Softener (owned), Smoke Alarm, Security System (Owned), Electric Water Heater, Garage Door Opener, Plumb for Water Softener, Smooth Cooktop, Solid Counter Tops, Double Ovens, Custom Cabinets, 2+ Water Heater Units, Private Garbage Service
- Master Bath Features:Tub/Shower Separate, Separate Vanity, Tub has Whirlpool, Garden Tub
- Exterior Features:Deck/Balcony, Partial Fence, Partial Sprinkler System, Double Pane Windows, Has Gutters, Special Yard Lighting, Mature Trees, Wire Fence, Ranch Fence, Other - See Remarks
- Cooling:Three+ Central
- Heating Fuel:Electric
- Heating:Central, 3+ Units
- Master:20x16
- Bedroom 2:14x14
- Bedroom 3:18x12
- Bedroom 4:13x13
- Dining Room:15x13
- Kitchen:17x14
- Office/Study:13x13
Architecture
- Bedrooms:5
- Bathrooms:4
- Year Built:1997
- Stories:2
- Style:Two Story, Ranch, Texas Hill Country
- Roof:Metal
- Foundation:Slab
- Parking:Three Car Garage, Attached, Side Entry, Oversized
Property Features
- Neighborhood Amenities:Controlled Access
- Water/Sewer:Water System, Aerobic Septic, City
Tax and Financial Info
- Proposed Terms:Conventional, FHA, VA, Cash
- Total Tax:16943.61
5 BD | 4 BA | 5,667 SqFt
© 2024 Lone Star Real Estate. All rights reserved. The data relating to real estate for sale on this web site comes in part from the Internet Data Exchange Program of Lone Star Real Estate. Information provided is for viewer's personal, non-commercial use and may not be used for any purpose other than to identify prospective properties the viewer may be interested in purchasing. Information provided is deemed reliable but not guaranteed. Listing Courtesy of John Pruski with Foster Family Real Estate.

