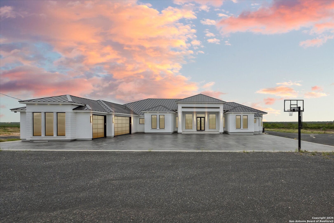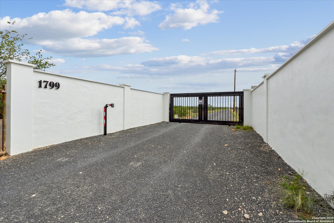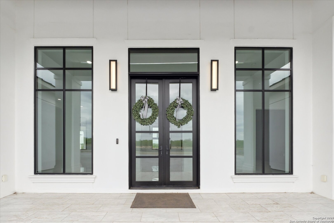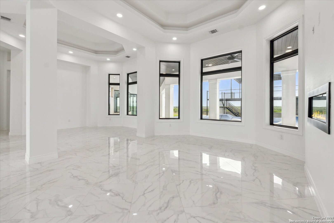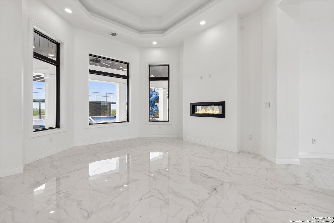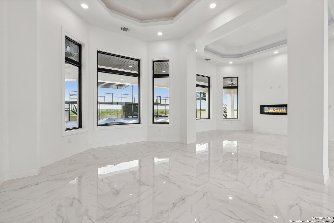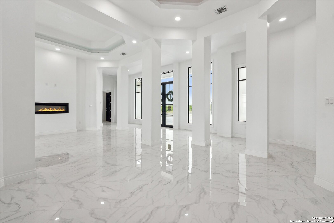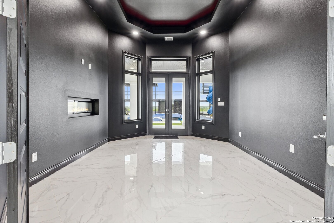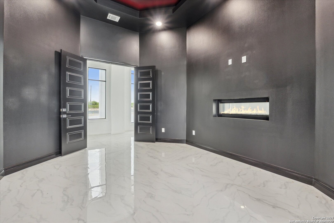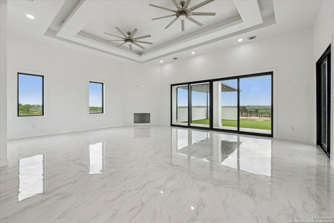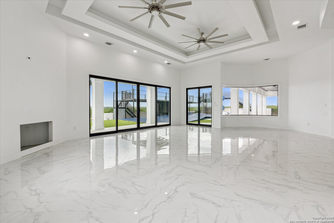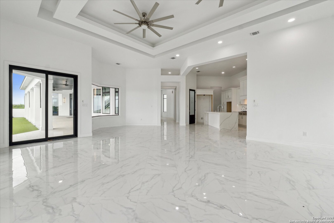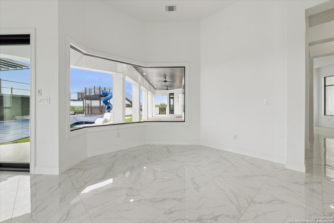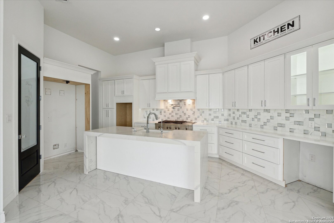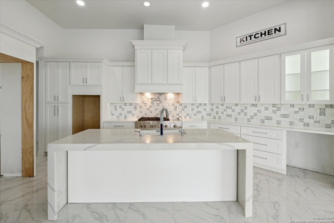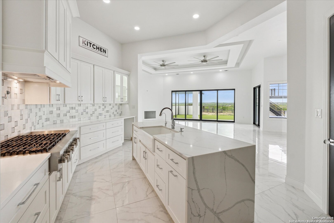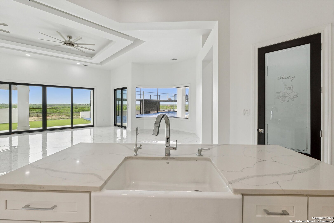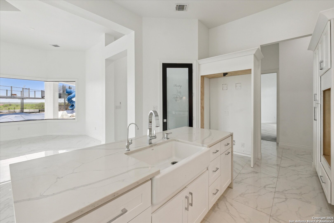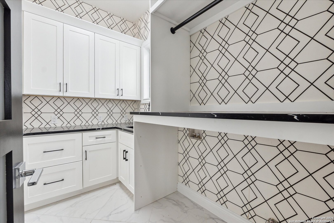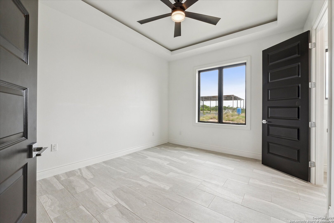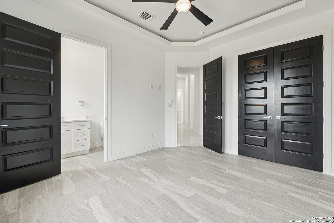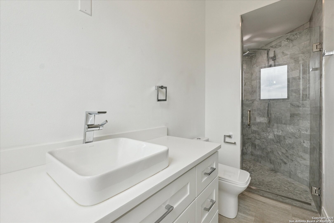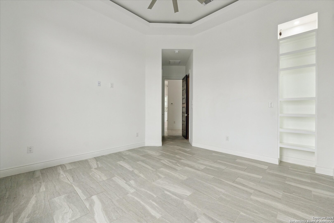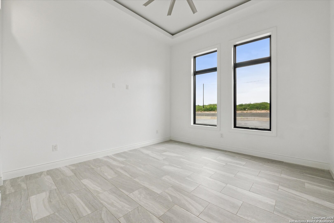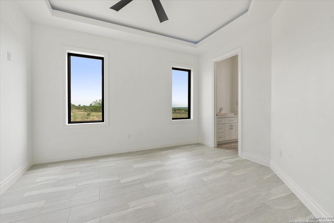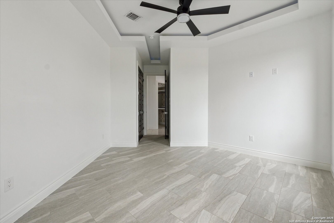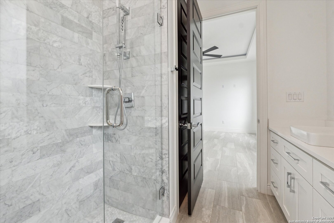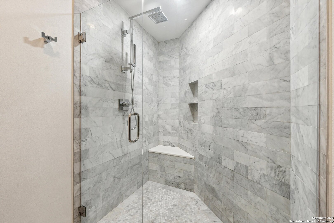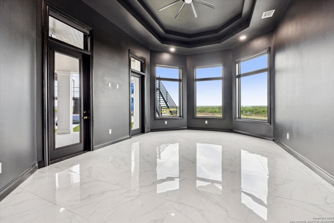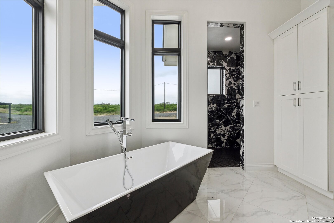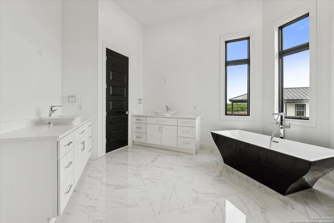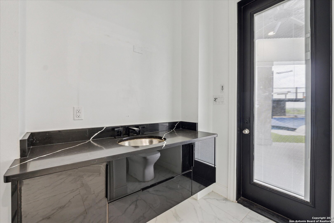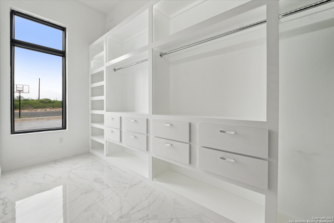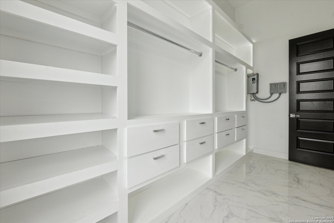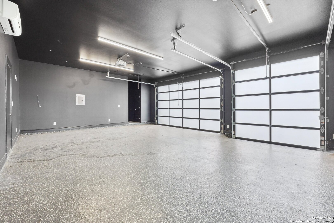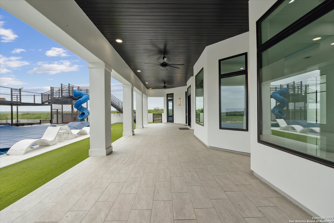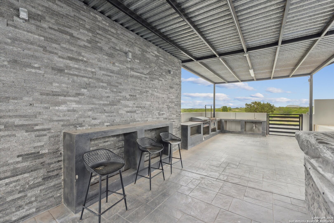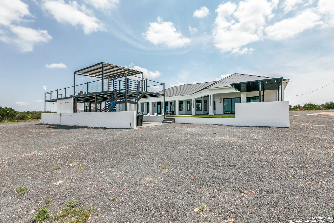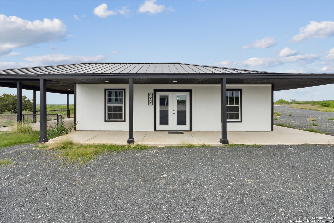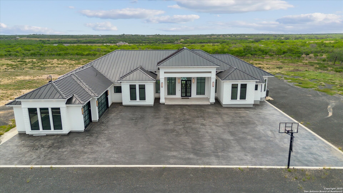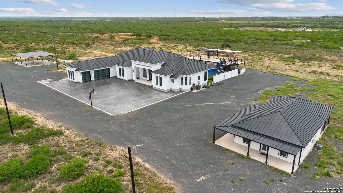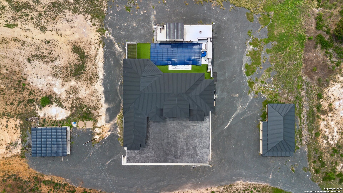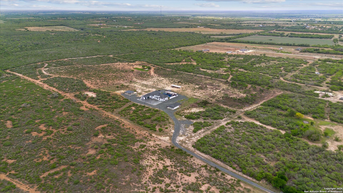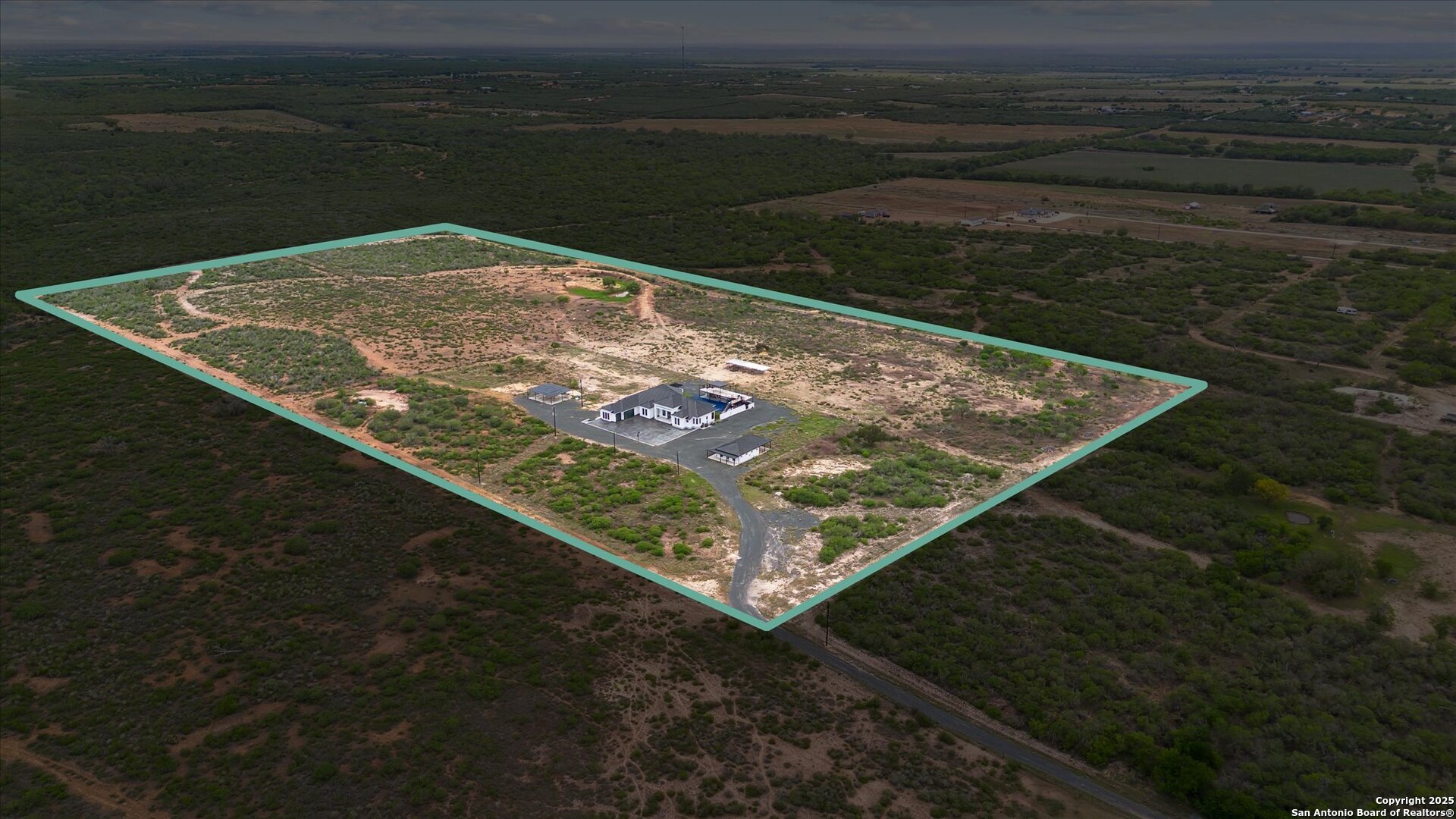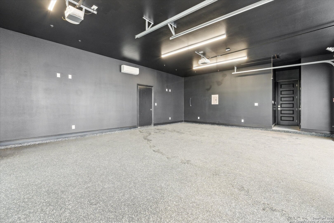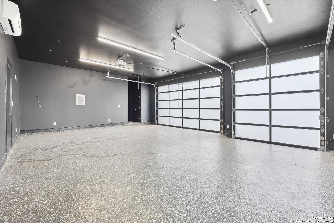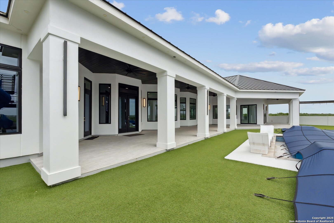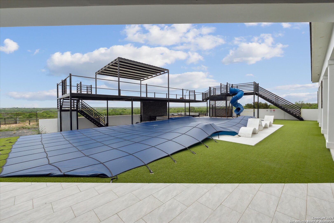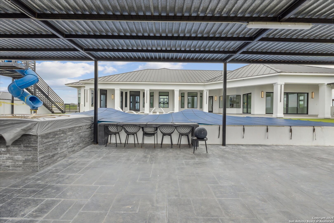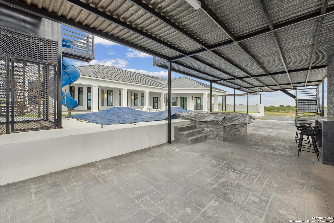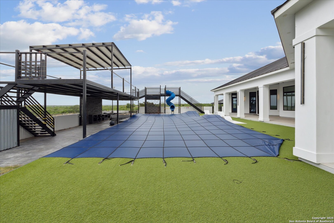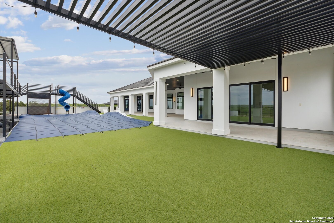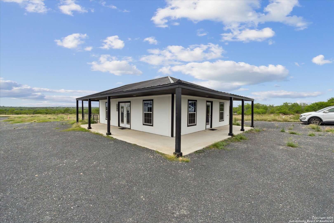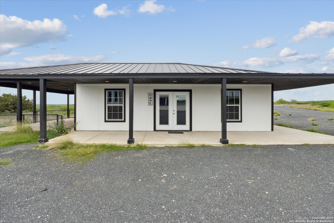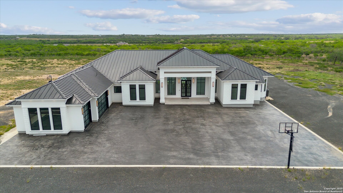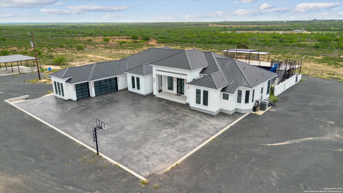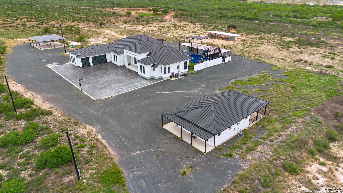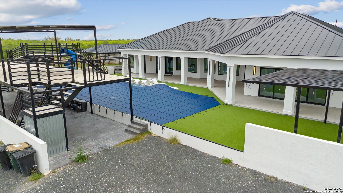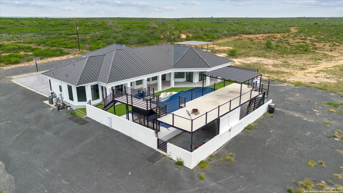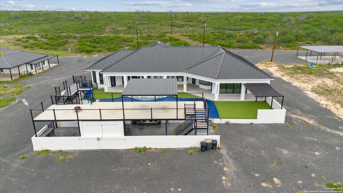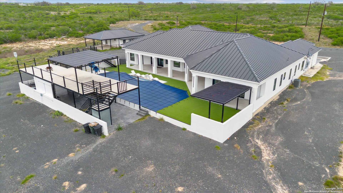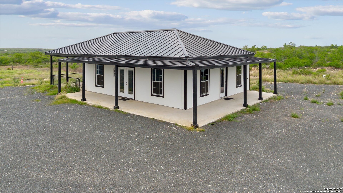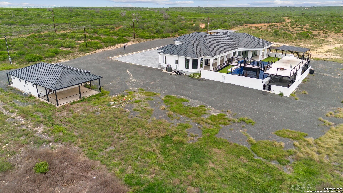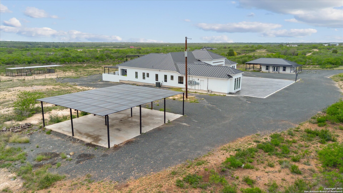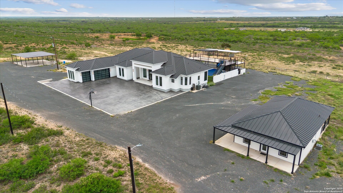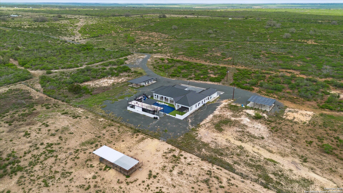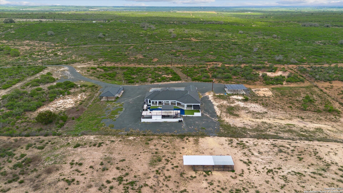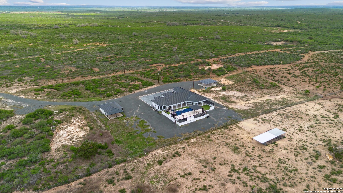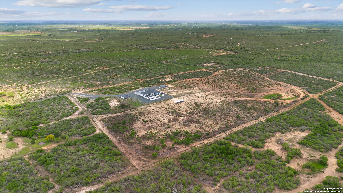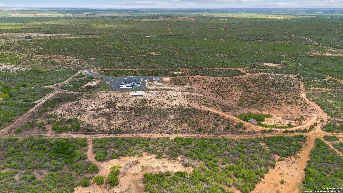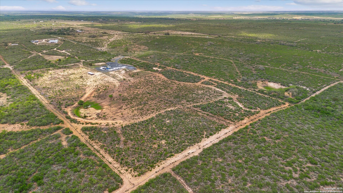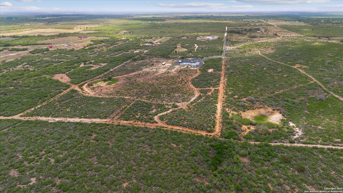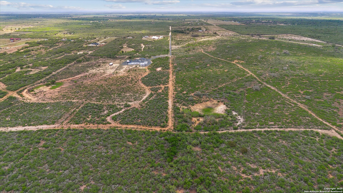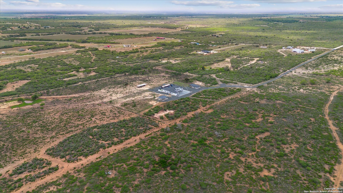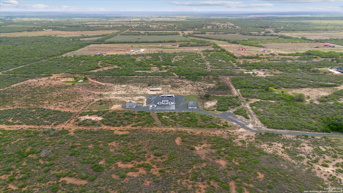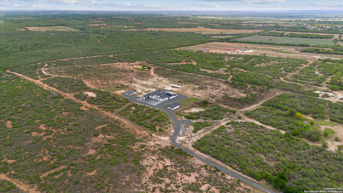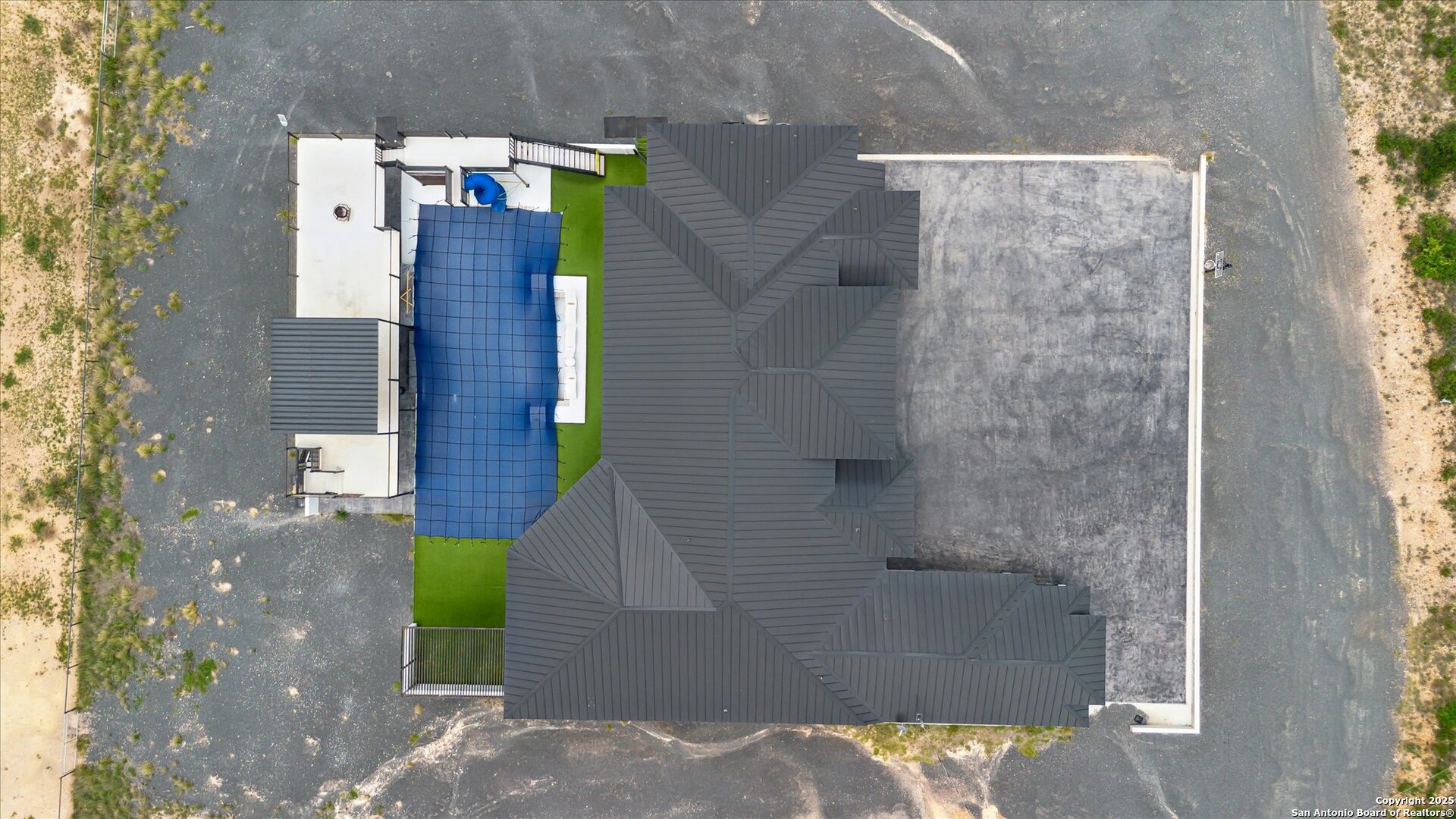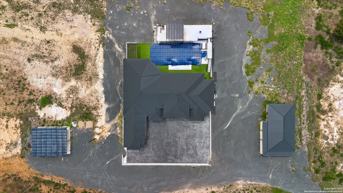Property Details
County Road 651
Devine, TX 78016
$1,760,000
4 BD | 5 BA |
Property Description
**AG EXEMPT** Located in Devine, this property offers a peaceful rural setting with convenient access to nearby amenities. Enjoy the charm of small-town living with just a short drive to Castroville and San Antonio. This gorgeous 2021, modern luxury custom built home, includes a 2/1 casita, resort style pool, outdoor kitchen, with a two story deck, spa and a water slide making for the perfect entertainer's paradise. The main home has 4 bedrooms, 4.5 bathrooms, 2 living areas, a beautiful open kitchen, with a formal dining area, breakfast nook, game room/media room, 3 car garage, and gorgeous views of the expansive country side through the numerous large windows throughout the home. The primary suite has a spa like bathroom that includes two separate walk in closets and separate vanity areas all located on one side of the home. The other 3 bedrooms, with their own attached bathrooms, are located on the opposite side of the home. This expansive home gives everyone the privacy and space needed. This home is the perfect atmosphere for an BNB, vacation, or family home. Perfect investment possibilities being located on the edge of the bustling new build communities developing in Castroville area. **THIS PROPERTY INCLUDES ADDITIONAL ADJACENT 15 ACRES** Property is SOLD AS-IS.
-
Type: Residential Property
-
Year Built: 2021
-
Cooling: Two Central
-
Heating: Central
-
Lot Size: 30 Acres
Property Details
- Status:Available
- Type:Residential Property
- MLS #:1861389
- Year Built:2021
- Sq. Feet:3,818
Community Information
- Address:1799 County Road 651 Devine, TX 78016
- County:Medina
- City:Devine
- Subdivision:UNKNOWN
- Zip Code:78016
School Information
- School System:Medina Valley I.S.D.
- High School:Devine
- Middle School:Devine
- Elementary School:John C French Elementary
Features / Amenities
- Total Sq. Ft.:3,818
- Interior Features:Two Living Area, Separate Dining Room, Eat-In Kitchen, Two Eating Areas, Island Kitchen, Walk-In Pantry, Study/Library, Game Room, Media Room, Utility Room Inside, 1st Floor Lvl/No Steps, Open Floor Plan, All Bedrooms Downstairs, Laundry Main Level, Laundry Room, Walk in Closets, Attic - Finished, Attic - Floored, Attic - Pull Down Stairs
- Fireplace(s): One, Living Room
- Floor:Ceramic Tile, Marble
- Inclusions:Washer Connection, Dryer Connection, Cook Top, Gas Cooking, Gas Grill, Disposal, Vent Fan, Pre-Wired for Security, Solid Counter Tops, Custom Cabinets
- Master Bath Features:Tub/Shower Separate, Separate Vanity, Double Vanity, Garden Tub
- Exterior Features:Patio Slab, Covered Patio, Bar-B-Que Pit/Grill, Gas Grill, Chain Link Fence, Wrought Iron Fence, Double Pane Windows, Storage Building/Shed, Special Yard Lighting, Detached Quarters, Additional Dwelling, Horse Stalls/Barn, Dog Run Kennel, Outdoor Kitchen, Ranch Fence
- Cooling:Two Central
- Heating Fuel:Electric
- Heating:Central
- Master:15x17
- Bedroom 2:14x15
- Bedroom 3:14x15
- Bedroom 4:14x15
- Kitchen:15x17
Architecture
- Bedrooms:4
- Bathrooms:5
- Year Built:2021
- Stories:1
- Style:One Story, Contemporary, Ranch
- Roof:Metal
- Foundation:Slab
- Parking:Three Car Garage, Attached, Converted Garage, Oversized
Property Features
- Neighborhood Amenities:None
- Water/Sewer:Water System, Septic
Tax and Financial Info
- Proposed Terms:Conventional, FHA, VA, Cash
- Total Tax:23099.77
4 BD | 5 BA | 3,818 SqFt
© 2025 Lone Star Real Estate. All rights reserved. The data relating to real estate for sale on this web site comes in part from the Internet Data Exchange Program of Lone Star Real Estate. Information provided is for viewer's personal, non-commercial use and may not be used for any purpose other than to identify prospective properties the viewer may be interested in purchasing. Information provided is deemed reliable but not guaranteed. Listing Courtesy of McKenzie Peek with Phyllis Browning Company.

