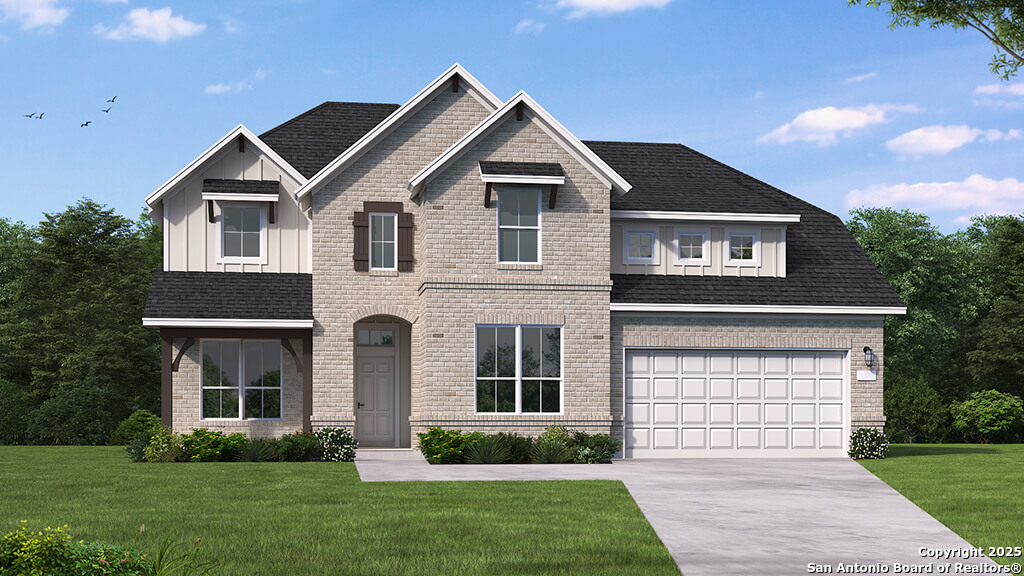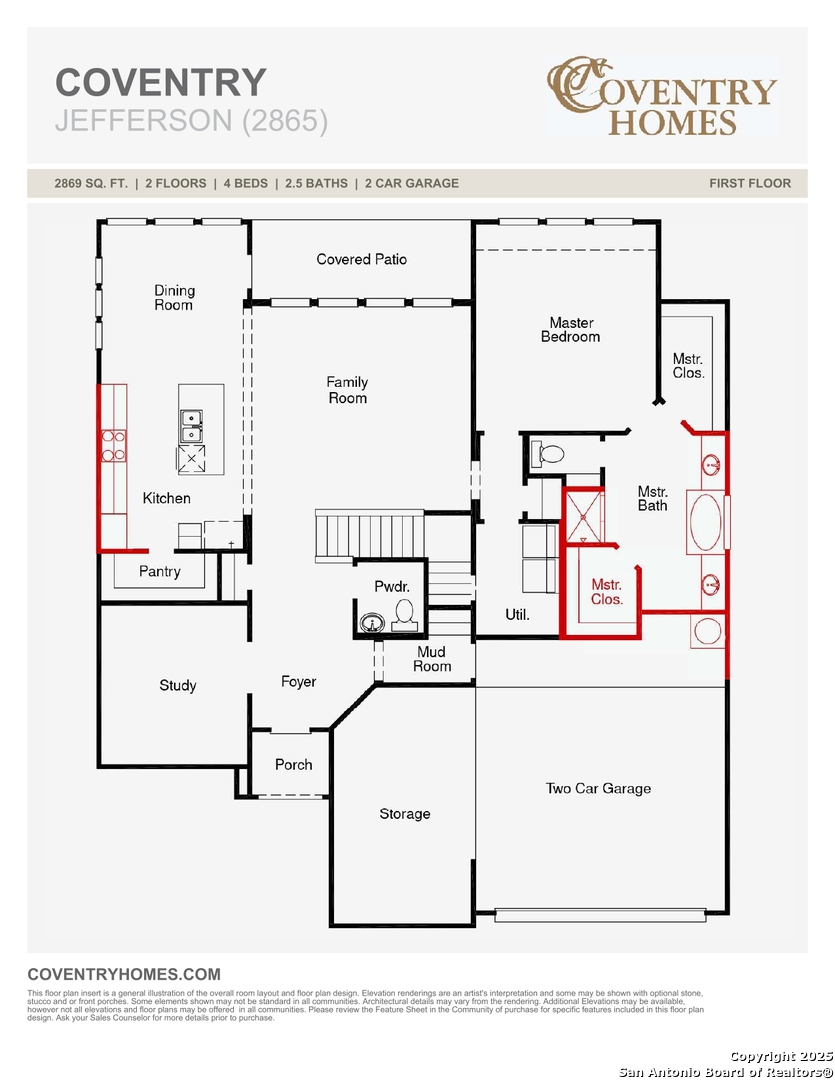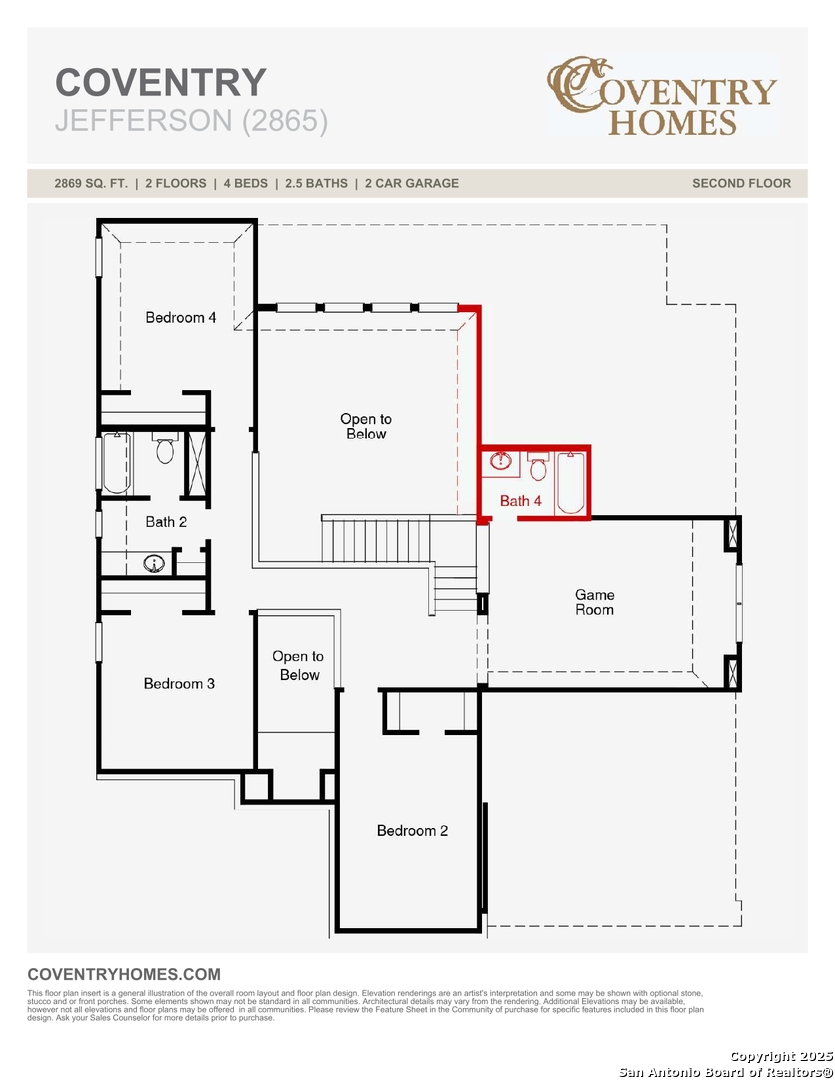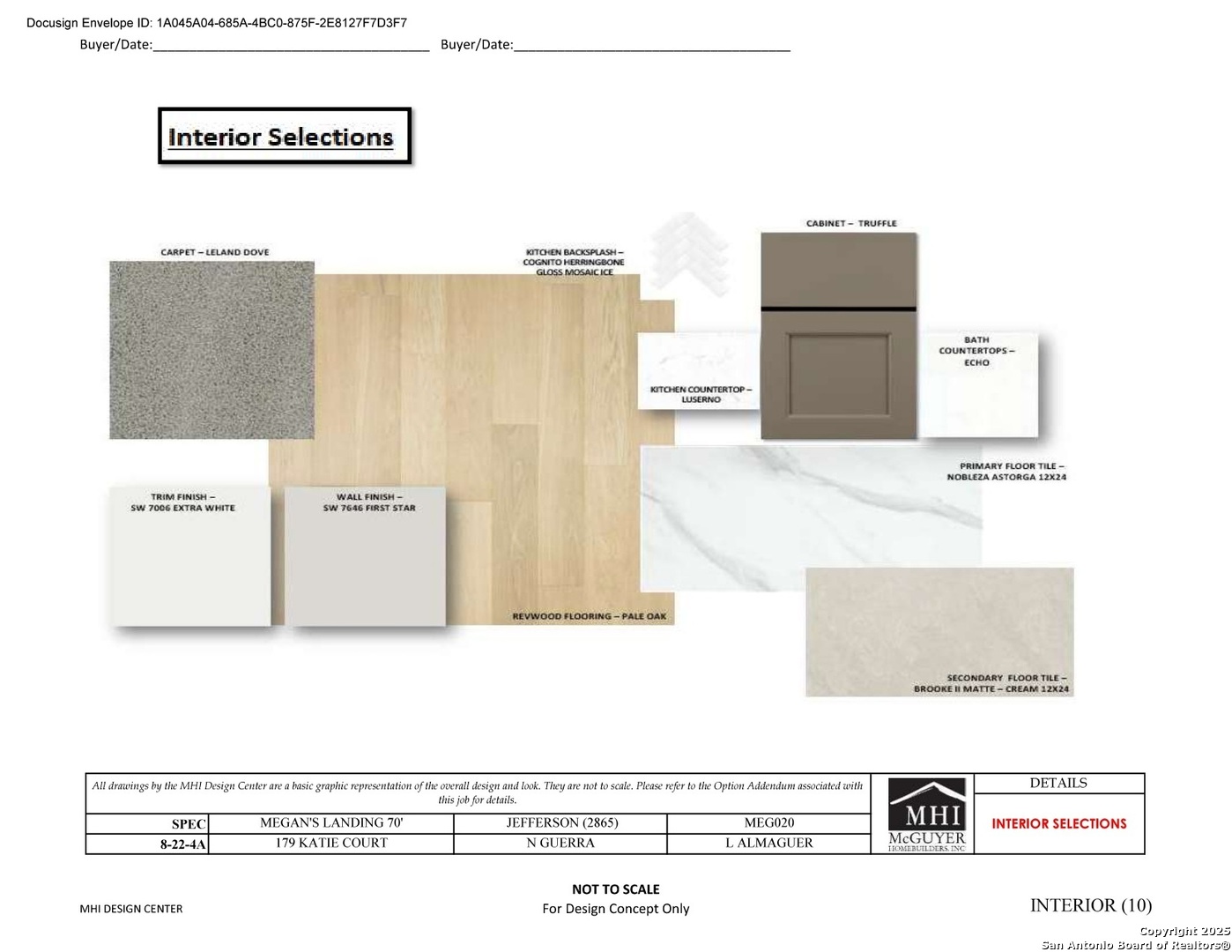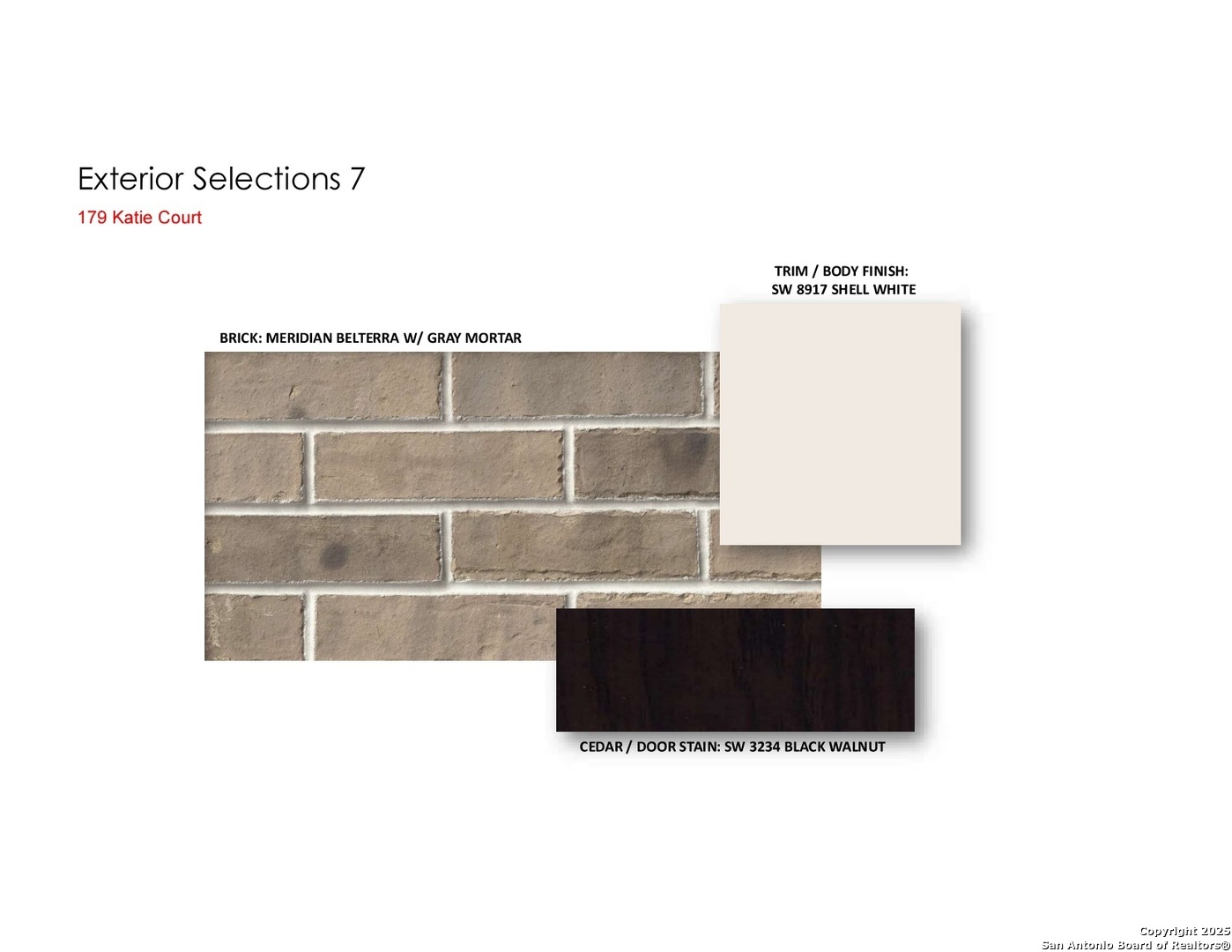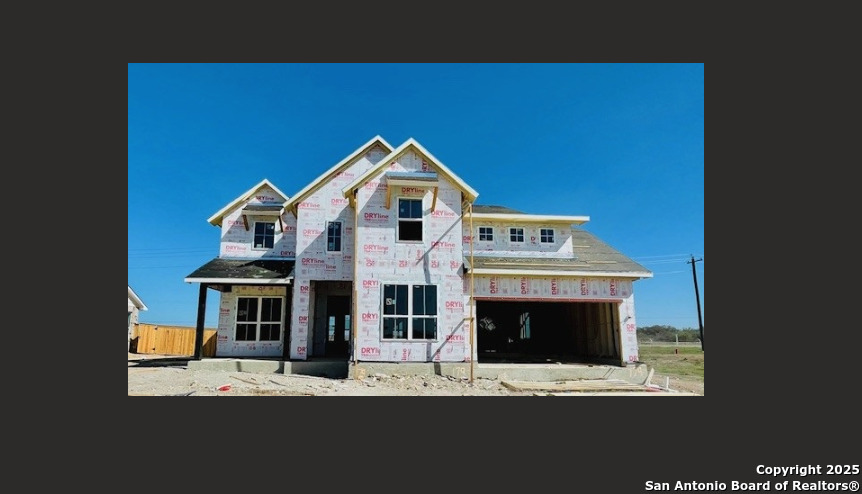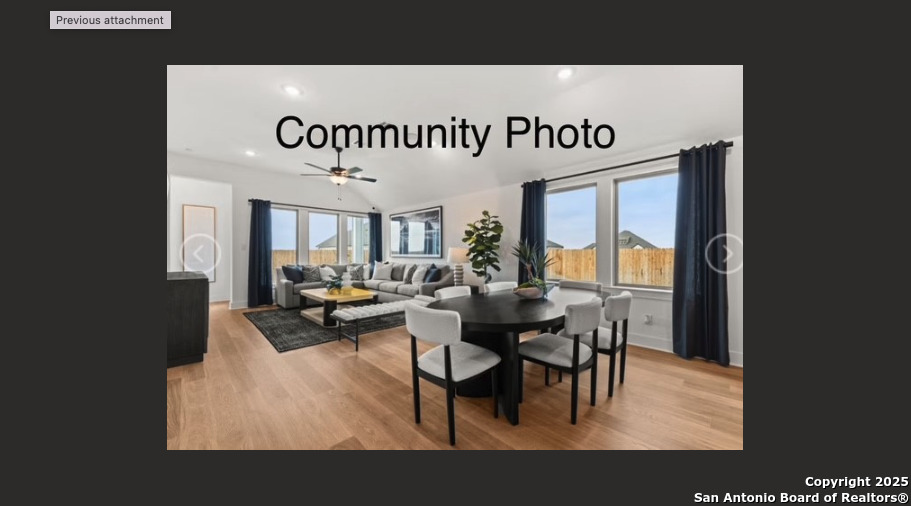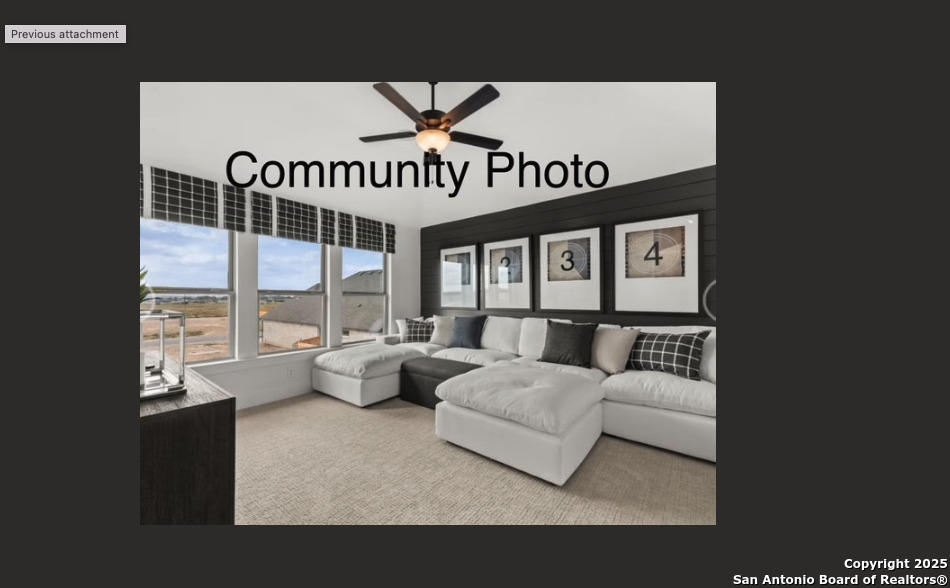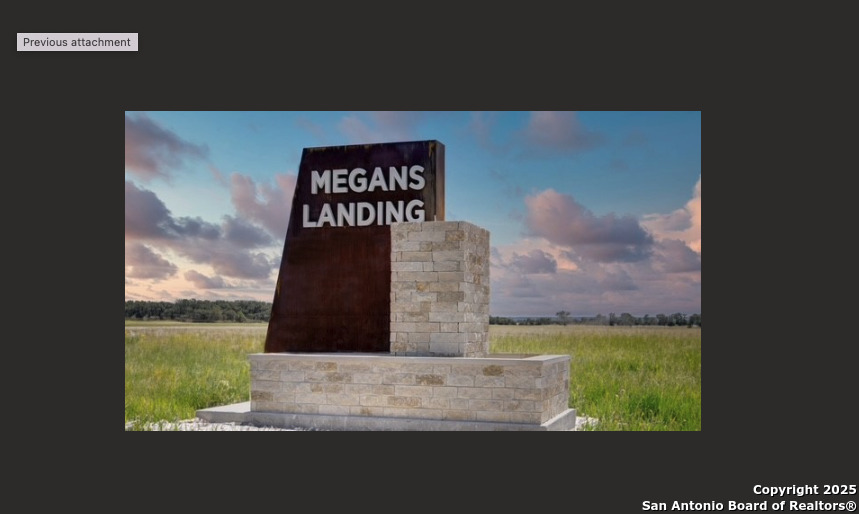Property Details
Katie Court
Castroville, TX 78009
$589,151
4 BD | 4 BA |
Property Description
Introducing the stunning Jefferson plan, offering over 2,900 square feet of thoughtfully crafted living space. The spacious primary bedroom, conveniently located on the first floor, is a true retreat, featuring a luxurious en-suite bath with a soaking tub, separate shower, and dual walk-in closets for ultimate convenience. The great room boasts soaring ceilings, complemented by an abundance of windows that flood the space with natural light, creating a bright and airy ambiance. A modern wrought iron stair railing adds a sophisticated touch, enhancing the home's elegant design. The chef-inspired kitchen is equipped with everything you need: ample cabinet and counter space, a large island perfect for seating, and a generous pantry offering abundant storage. The oversized garage provides plenty of room for a workshop, extra storage, or even a home gym. Upstairs, you'll discover spacious secondary bedrooms and a fantastic game room, offering plenty of space for family activities and relaxation. This exceptional home in Megan's Landing has it all-don't miss the opportunity to make it yours! Schedule a visit today
-
Type: Residential Property
-
Year Built: 2025
-
Cooling: One Central,Heat Pump
-
Heating: Central,Heat Pump,1 Unit
-
Lot Size: 0.19 Acres
Property Details
- Status:Available
- Type:Residential Property
- MLS #:1851058
- Year Built:2025
- Sq. Feet:2,869
Community Information
- Address:179 Katie Court Castroville, TX 78009
- County:Medina
- City:Castroville
- Subdivision:MEGANS LANDING
- Zip Code:78009
School Information
- School System:Medina Valley I.S.D.
- High School:Medina Valley
- Middle School:Medina Valley
- Elementary School:Castroville Elementary
Features / Amenities
- Total Sq. Ft.:2,869
- Interior Features:One Living Area, Separate Dining Room, Eat-In Kitchen, Breakfast Bar, Walk-In Pantry, Study/Library, Walk in Closets
- Fireplace(s): Not Applicable
- Floor:Carpeting, Ceramic Tile, Vinyl
- Inclusions:Washer Connection, Dryer Connection, Cook Top, Built-In Oven, Microwave Oven, Disposal, Dishwasher, Ice Maker Connection, Smoke Alarm, Electric Water Heater, Plumb for Water Softener, Solid Counter Tops
- Master Bath Features:Tub/Shower Separate
- Cooling:One Central, Heat Pump
- Heating Fuel:Electric
- Heating:Central, Heat Pump, 1 Unit
- Master:15x14
- Bedroom 2:15x10
- Bedroom 3:12x11
- Bedroom 4:11x12
- Dining Room:12x11
- Family Room:17x16
- Kitchen:15x16
- Office/Study:11x12
Architecture
- Bedrooms:4
- Bathrooms:4
- Year Built:2025
- Stories:2
- Style:Two Story
- Roof:Composition
- Foundation:Slab
- Parking:Two Car Garage
Property Features
- Lot Dimensions:80x109x80x96
- Neighborhood Amenities:Pool, Park/Playground
- Water/Sewer:City
Tax and Financial Info
- Proposed Terms:Conventional, FHA, VA, TX Vet, Cash
- Total Tax:1.42
4 BD | 4 BA | 2,869 SqFt
© 2025 Lone Star Real Estate. All rights reserved. The data relating to real estate for sale on this web site comes in part from the Internet Data Exchange Program of Lone Star Real Estate. Information provided is for viewer's personal, non-commercial use and may not be used for any purpose other than to identify prospective properties the viewer may be interested in purchasing. Information provided is deemed reliable but not guaranteed. Listing Courtesy of Dayton Schrader with eXp Realty.

