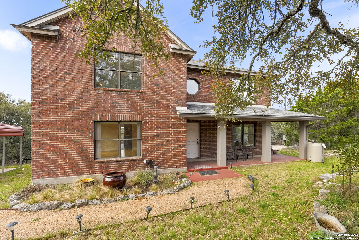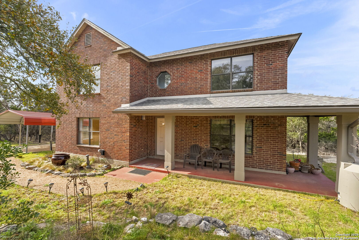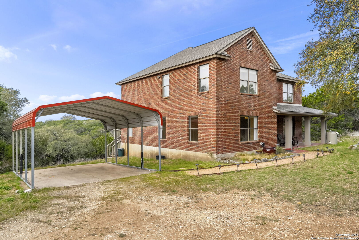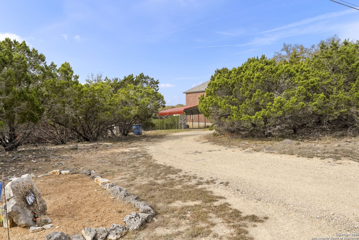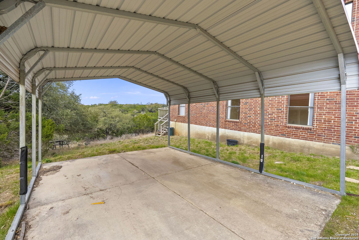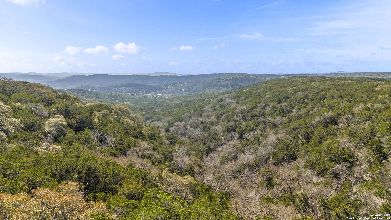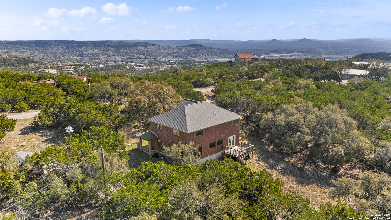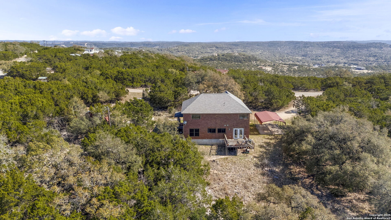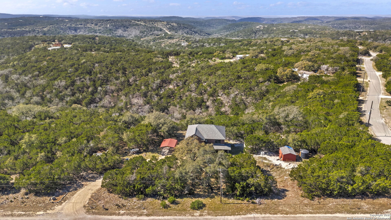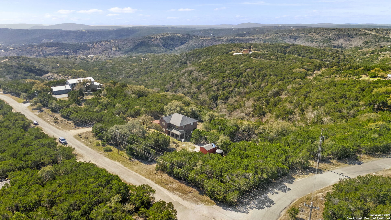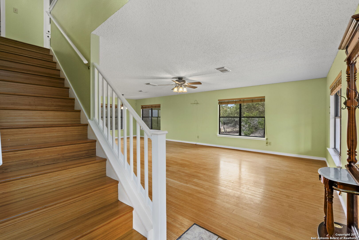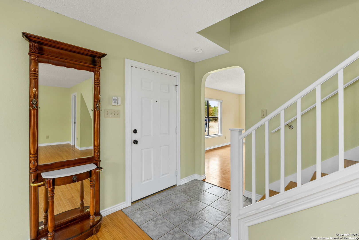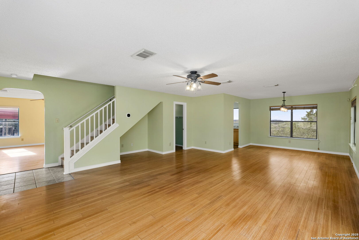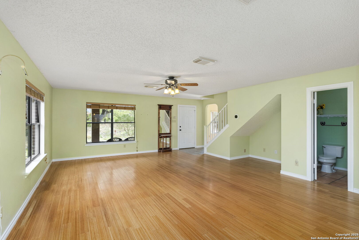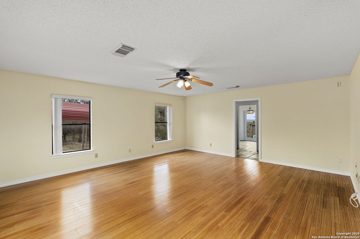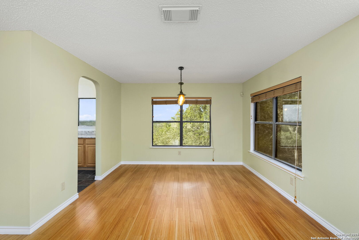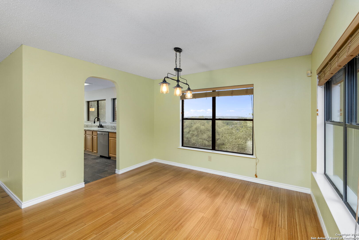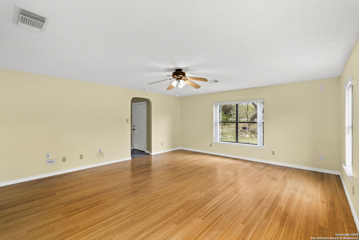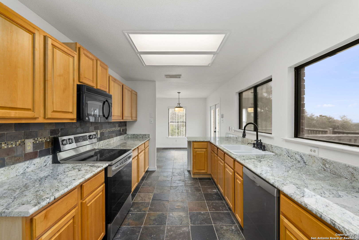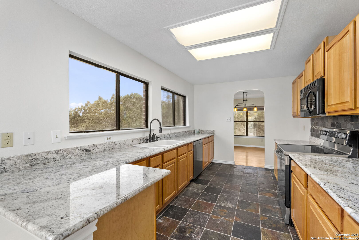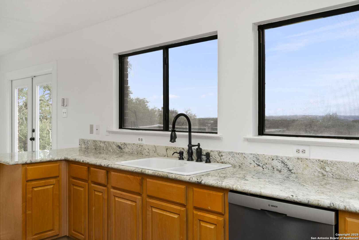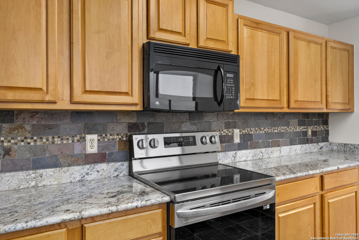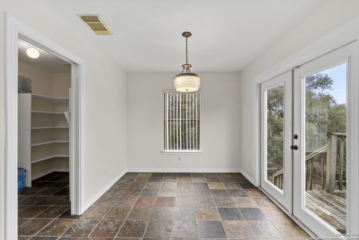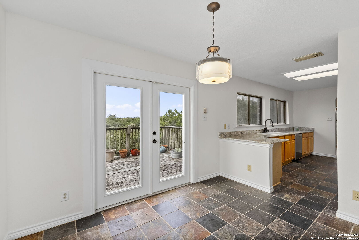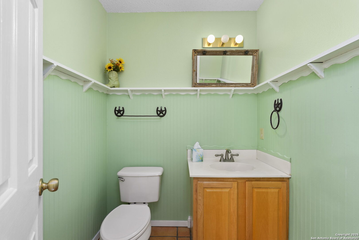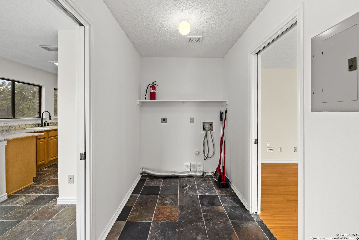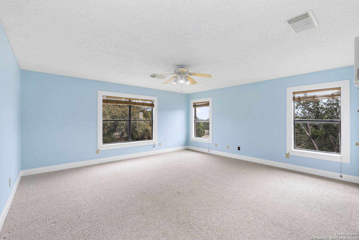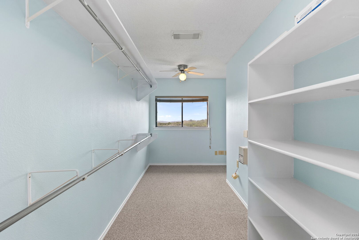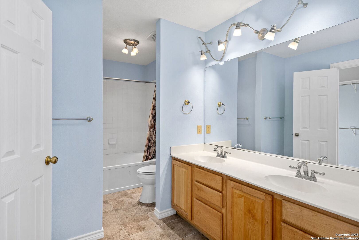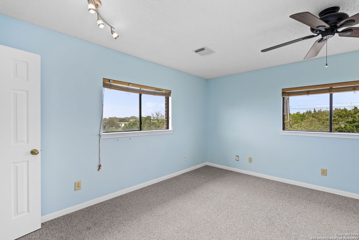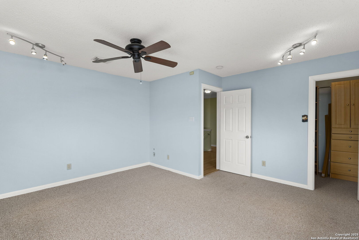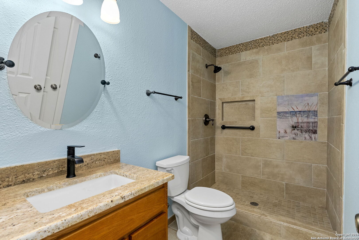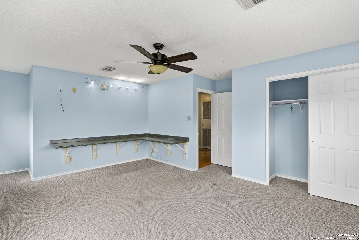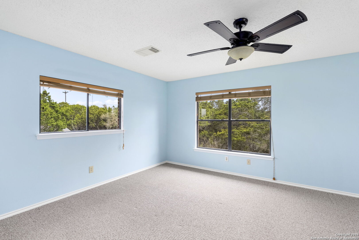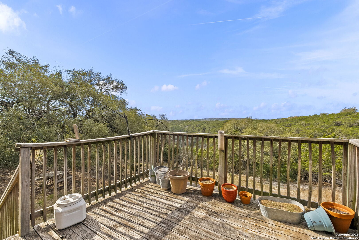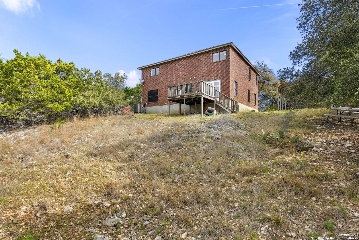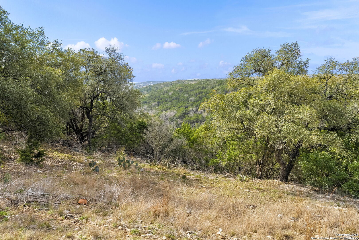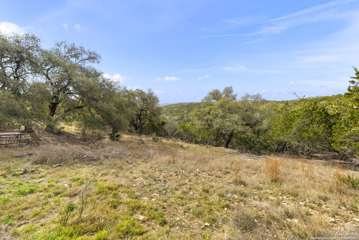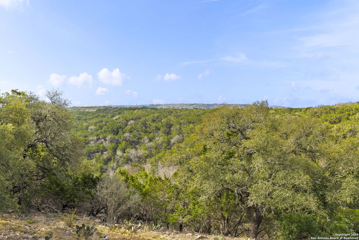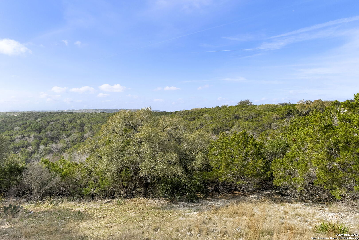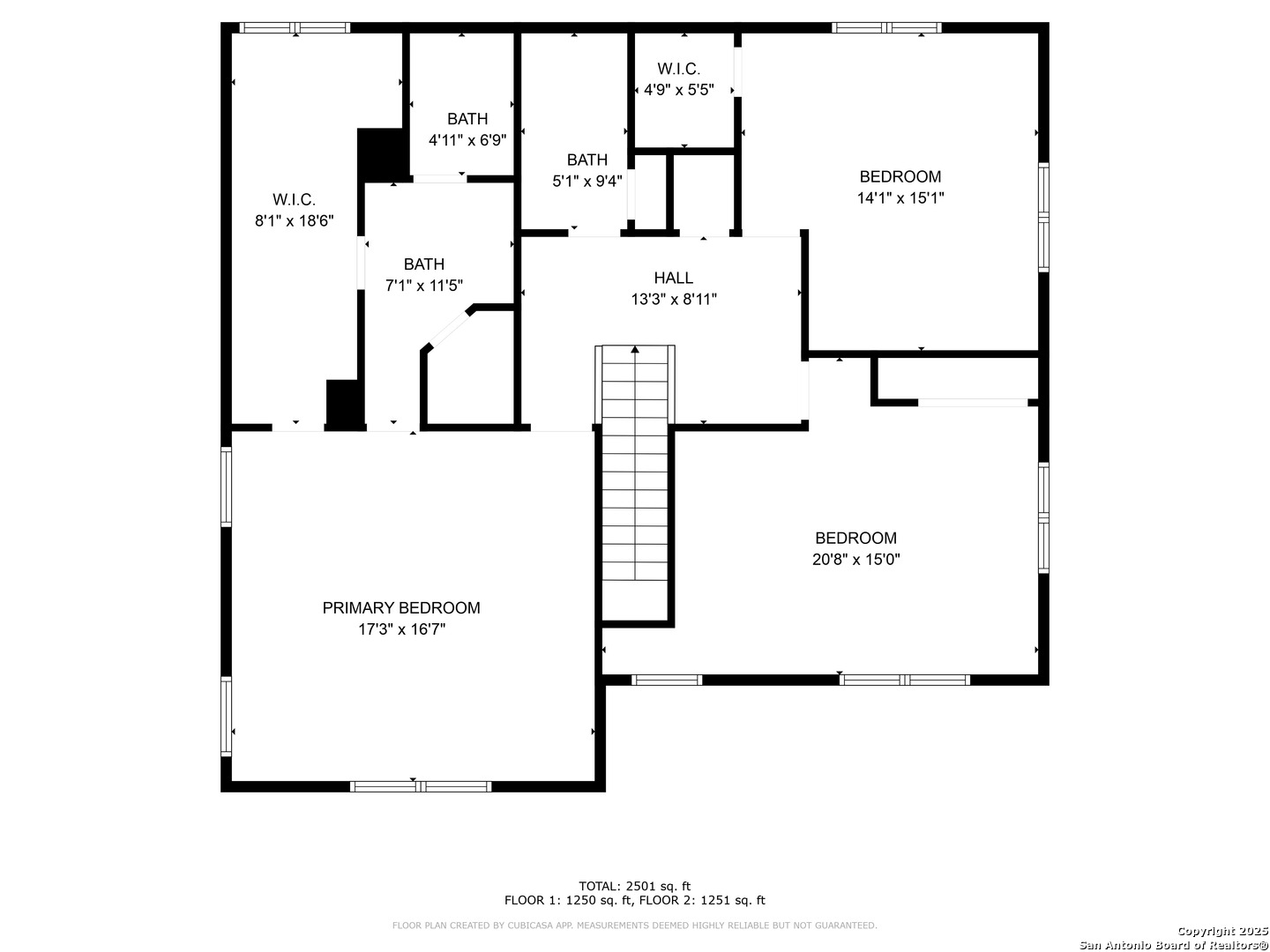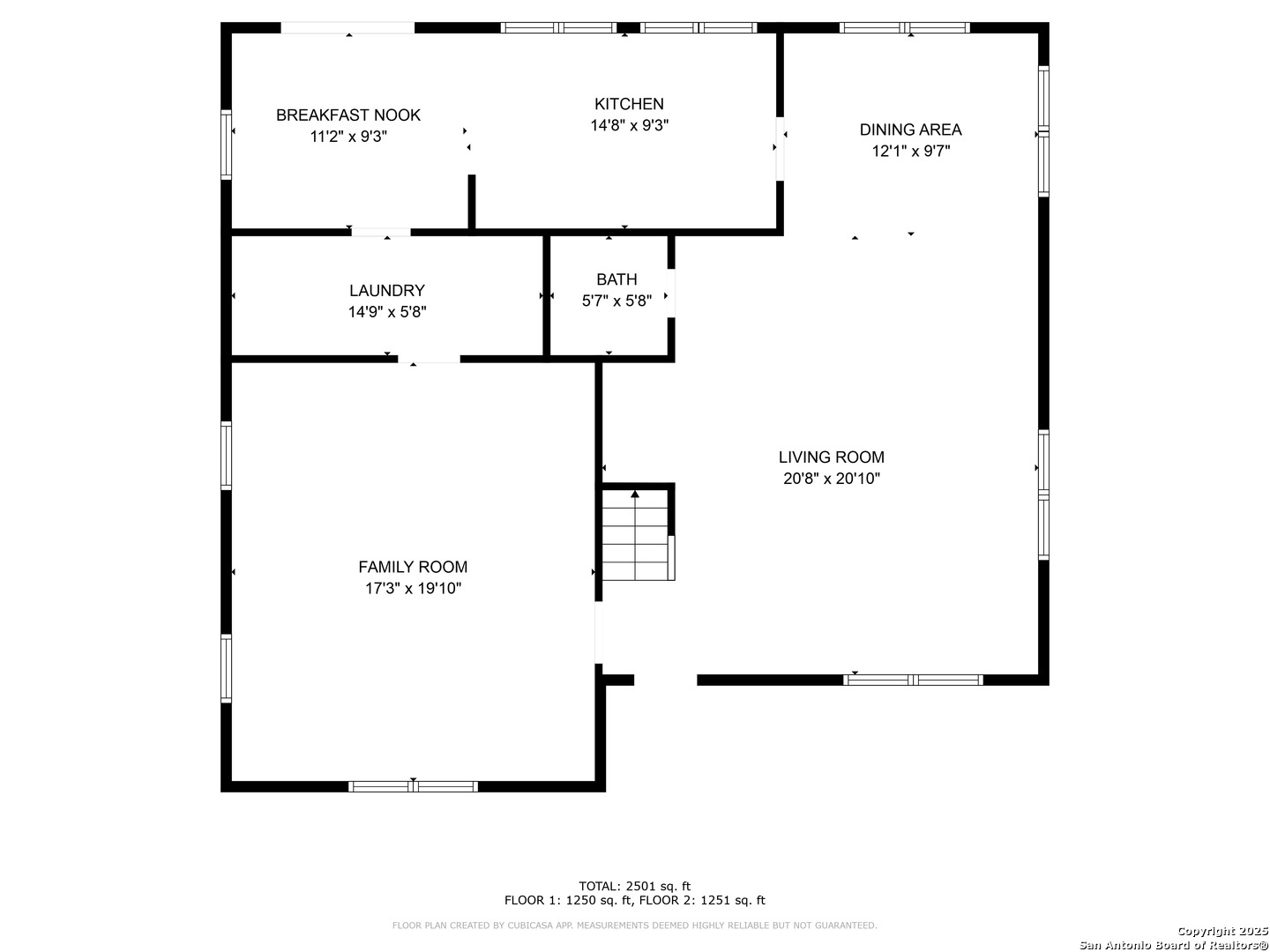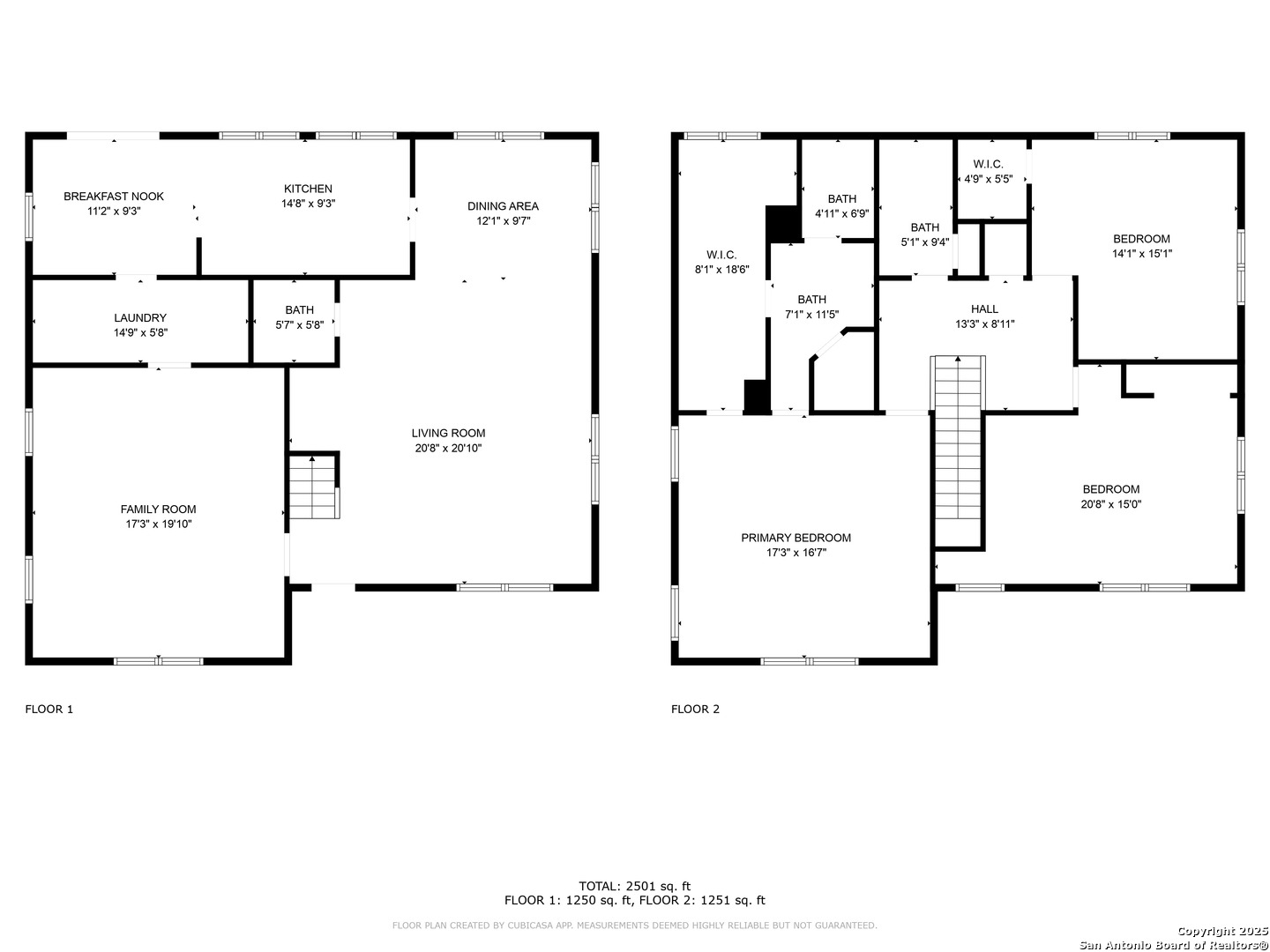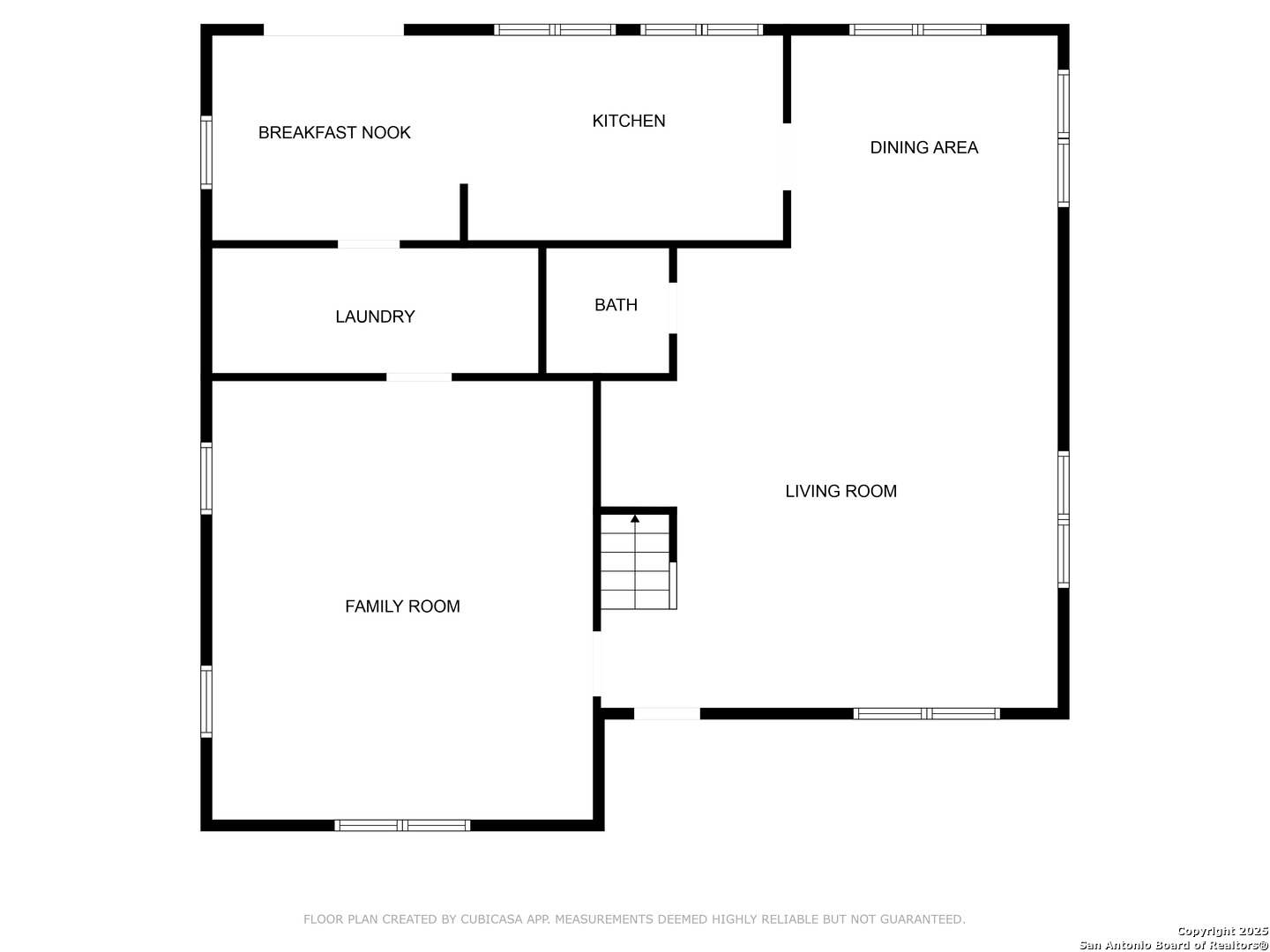Property Details
Timber Hill
Pipe Creek, TX 78063
$535,000
3 BD | 3 BA |
Property Description
Perched on a picturesque hilltop, this 3-bedroom, 2.5-bathroom home offers breathtaking Hill Country views and the perfect blend of charm and modern comfort. A classic brick facade, covered wraparound patio, and carport set the stage for a home designed for country living while offering easy access to Boerne, Bandera, and San Antonio via Highway 16. Inside, a beautiful open layout welcomes you with light wood flooring and expansive windows that flood the space with natural light. The galley kitchen is a true highlight, featuring stainless steel appliances, a porcelain farmhouse sink, granite countertops, and a stunning view from the window above the sink. The spacious primary suite is a peaceful retreat, offering plenty of windows, a generous walk-in closet, and an en suite designed for relaxation. With ample land surrounding the property, there's endless potential to create your own Texas oasis. Experience the beauty of Hill Country living with the convenience of city access. Schedule a showing today!
-
Type: Residential Property
-
Year Built: 1999
-
Cooling: One Central
-
Heating: Central
-
Lot Size: 5.02 Acres
Property Details
- Status:Available
- Type:Residential Property
- MLS #:1839708
- Year Built:1999
- Sq. Feet:2,720
Community Information
- Address:178 Timber Hill Pipe Creek, TX 78063
- County:Bandera
- City:Pipe Creek
- Subdivision:MOUNTAIN SPRINGS
- Zip Code:78063
School Information
- School System:Northside
- High School:Harlan HS
- Middle School:Straus
- Elementary School:Los Reyes
Features / Amenities
- Total Sq. Ft.:2,720
- Interior Features:Two Living Area, Liv/Din Combo, Eat-In Kitchen, Walk-In Pantry, Utility Room Inside, All Bedrooms Upstairs, Laundry Main Level, Walk in Closets
- Fireplace(s): Not Applicable
- Floor:Carpeting, Ceramic Tile, Wood
- Inclusions:Ceiling Fans, Washer Connection, Dryer Connection, Stove/Range, Disposal, Dishwasher, Ice Maker Connection, Water Softener (owned), Smoke Alarm, Pre-Wired for Security, Electric Water Heater, Solid Counter Tops
- Master Bath Features:Tub/Shower Combo, Double Vanity
- Exterior Features:Deck/Balcony, Storage Building/Shed, Has Gutters, Mature Trees
- Cooling:One Central
- Heating Fuel:Electric
- Heating:Central
- Master:17x16
- Bedroom 2:20x15
- Bedroom 3:14x15
- Dining Room:12x9
- Family Room:17x19
- Kitchen:14x9
Architecture
- Bedrooms:3
- Bathrooms:3
- Year Built:1999
- Stories:2
- Style:Two Story
- Roof:Composition
- Foundation:Slab
- Parking:None/Not Applicable
Property Features
- Neighborhood Amenities:None
- Water/Sewer:Private Well, Aerobic Septic, Water Storage
Tax and Financial Info
- Proposed Terms:Conventional, FHA, VA, TX Vet, Cash
- Total Tax:7804
3 BD | 3 BA | 2,720 SqFt
© 2025 Lone Star Real Estate. All rights reserved. The data relating to real estate for sale on this web site comes in part from the Internet Data Exchange Program of Lone Star Real Estate. Information provided is for viewer's personal, non-commercial use and may not be used for any purpose other than to identify prospective properties the viewer may be interested in purchasing. Information provided is deemed reliable but not guaranteed. Listing Courtesy of Scott Hoyt with Coldwell Banker D'Ann Harper.

