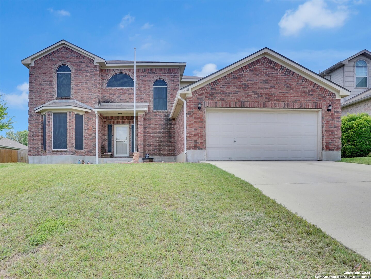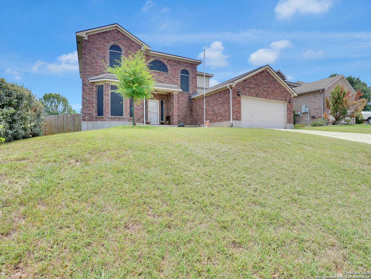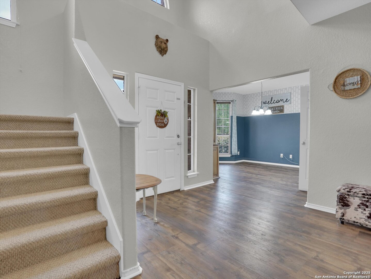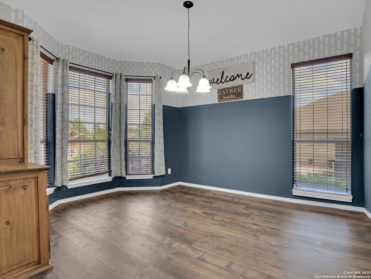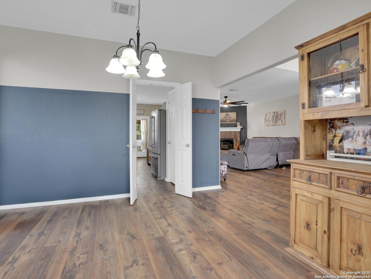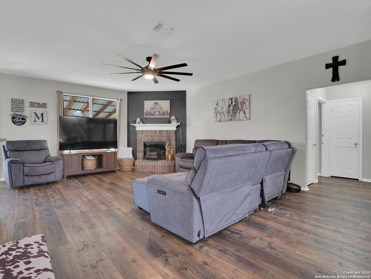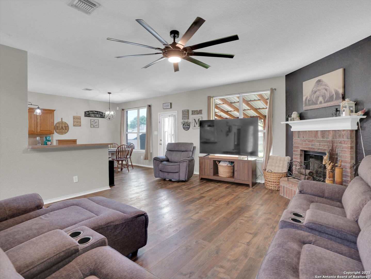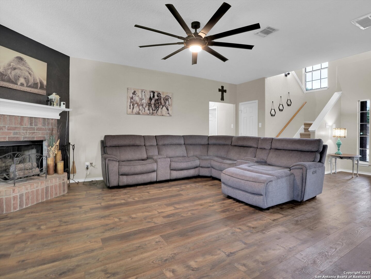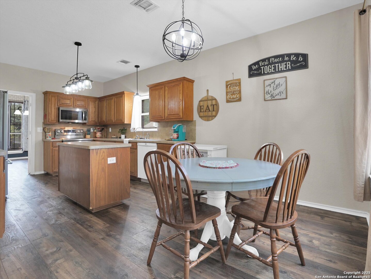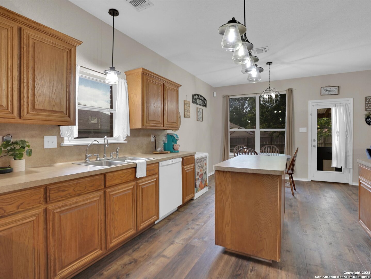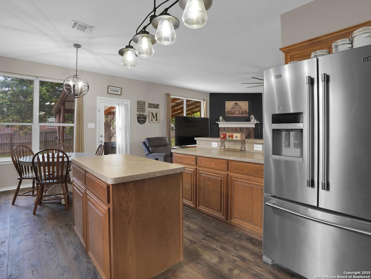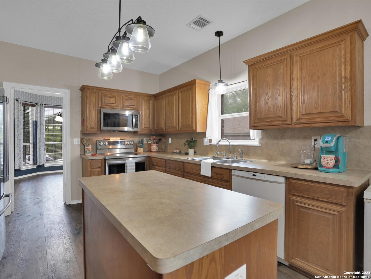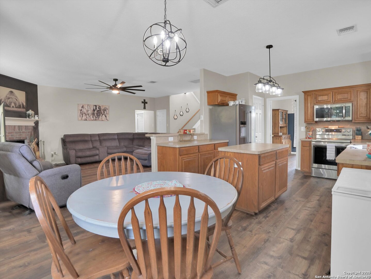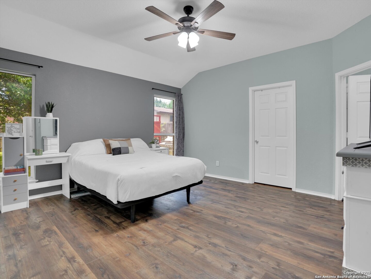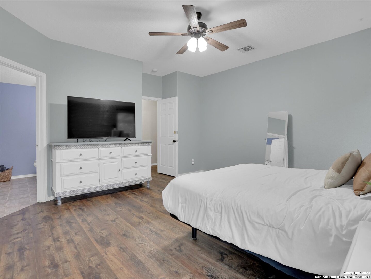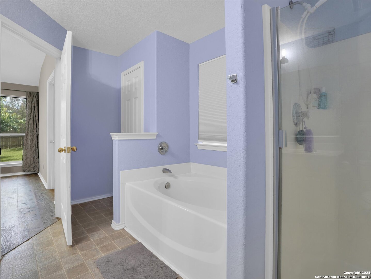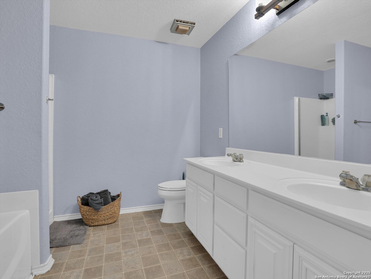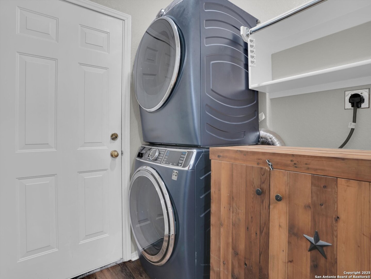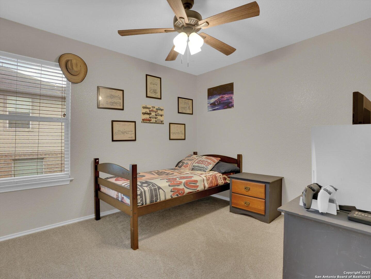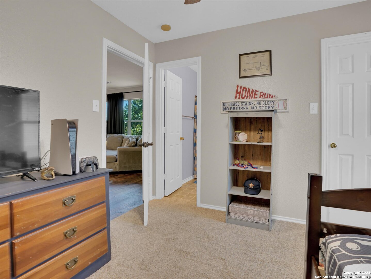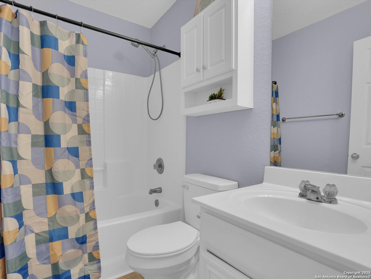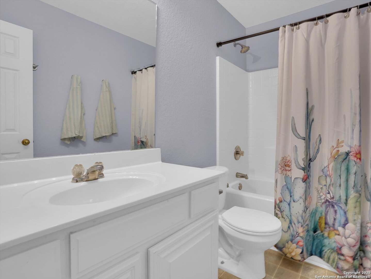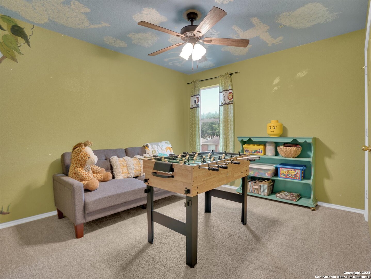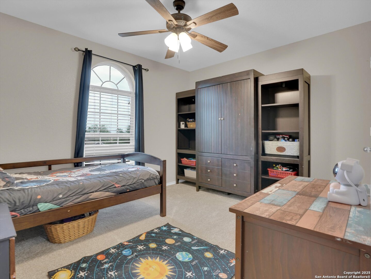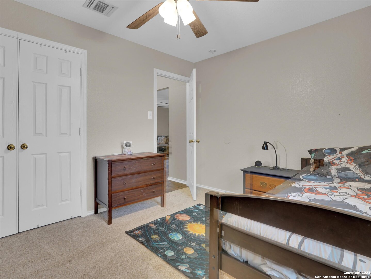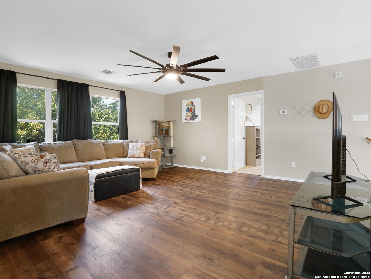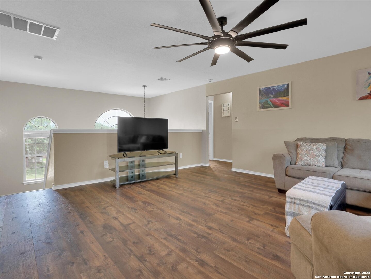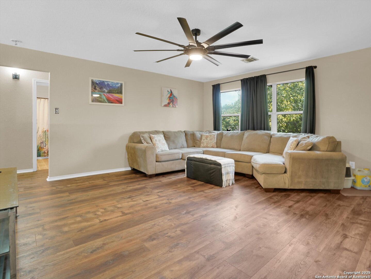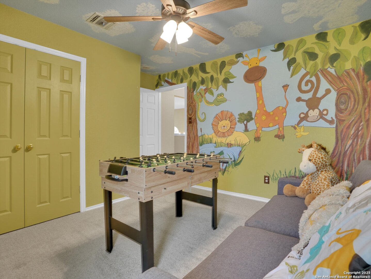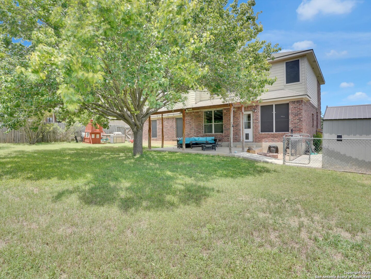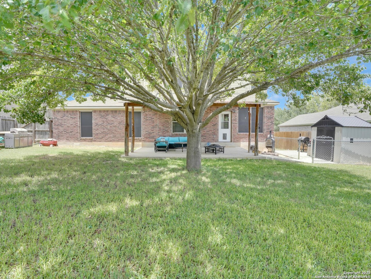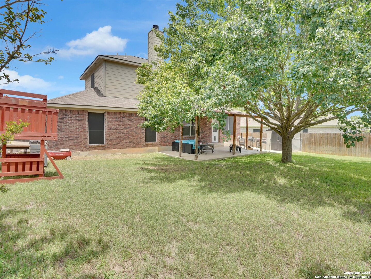Property Details
jasons north
New Braunfels, TX 78130
$363,000
4 BD | 4 BA |
Property Description
**LOW UTILITY BILLS**SEPERATE HVAC SYSTEM FOR THE UPSTAIRS** This 4- bedroom home is a must see, located in the front section of Voss Farms! This home checks a lot of boxes! The primary suite is located on first floor, and there is an en-suite upstairs perfect for a teenager or guests. It has 4 sides brick masonry, a fireplace, great size covered patio, solar screens on all windows, and so much more. All updated stainless steel appliance stay including full size refrigerator. Roof replaced in 2017, updated vinyl plank flooring and fresh carpet. Comes equipped with water purification system in kitchen, and is plumbed and ready for new water softener. This neighborhood allows residents to enjoy access to multiple amenities, including a clubhouse, 2 swimming pools, splash pad, covered pavilion w/ BBQ pits, walking trails, and a small park. It is conveniently located to all New Braunfels has to offer and is in the sought after NBISD.
-
Type: Residential Property
-
Year Built: 2005
-
Cooling: Two Central
-
Heating: Central
-
Lot Size: 0.19 Acres
Property Details
- Status:Available
- Type:Residential Property
- MLS #:1874103
- Year Built:2005
- Sq. Feet:2,431
Community Information
- Address:1775 jasons north New Braunfels, TX 78130
- County:Guadalupe
- City:New Braunfels
- Subdivision:VOSS FARMS
- Zip Code:78130
School Information
- School System:New Braunfels
- High School:New Braunfel
- Middle School:New Braunfel
- Elementary School:New Braunfel
Features / Amenities
- Total Sq. Ft.:2,431
- Interior Features:Two Living Area, Separate Dining Room, Two Eating Areas, Island Kitchen, Breakfast Bar, Walk-In Pantry, Loft, Utility Room Inside, High Ceilings, Open Floor Plan, Cable TV Available, High Speed Internet, Laundry Main Level, Walk in Closets
- Fireplace(s): One, Living Room
- Floor:Carpeting, Ceramic Tile, Vinyl
- Inclusions:Ceiling Fans, Washer Connection, Dryer Connection, Stove/Range, Disposal, Dishwasher, Ice Maker Connection, Electric Water Heater, Garage Door Opener, Plumb for Water Softener
- Master Bath Features:Tub/Shower Separate, Double Vanity, Garden Tub
- Exterior Features:Patio Slab, Covered Patio, Privacy Fence
- Cooling:Two Central
- Heating Fuel:Electric
- Heating:Central
- Master:15x15
- Bedroom 2:10x11
- Bedroom 3:11x11
- Bedroom 4:10x12
- Dining Room:10x13
- Kitchen:13x12
Architecture
- Bedrooms:4
- Bathrooms:4
- Year Built:2005
- Stories:2
- Style:Two Story, Traditional
- Roof:Composition
- Foundation:Slab
- Parking:Two Car Garage, Attached, Oversized
Property Features
- Lot Dimensions:68X120
- Neighborhood Amenities:Pool
- Water/Sewer:Water System
Tax and Financial Info
- Proposed Terms:Conventional, FHA, VA, Cash
- Total Tax:6201.32
4 BD | 4 BA | 2,431 SqFt
© 2025 Lone Star Real Estate. All rights reserved. The data relating to real estate for sale on this web site comes in part from the Internet Data Exchange Program of Lone Star Real Estate. Information provided is for viewer's personal, non-commercial use and may not be used for any purpose other than to identify prospective properties the viewer may be interested in purchasing. Information provided is deemed reliable but not guaranteed. Listing Courtesy of Sashia Diamond with Canyon Lake Golden Rule Realty.

