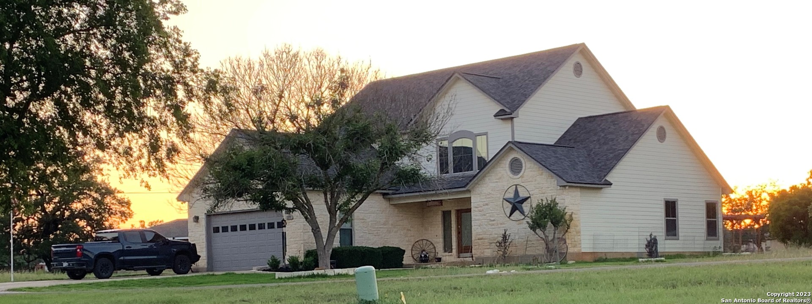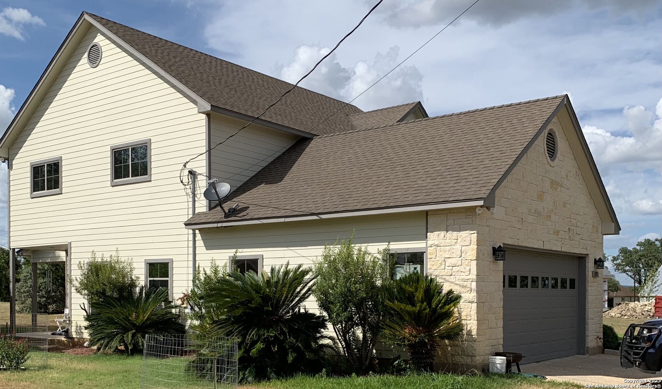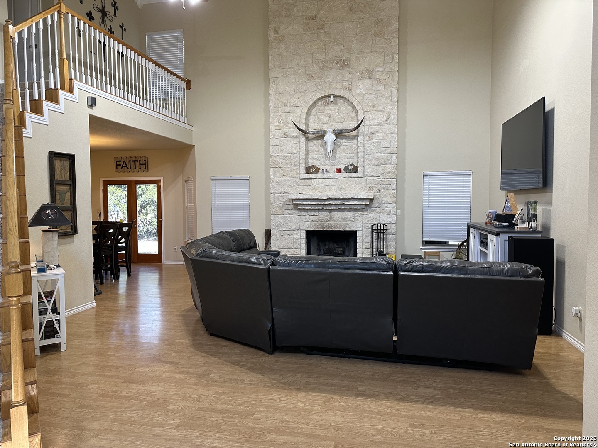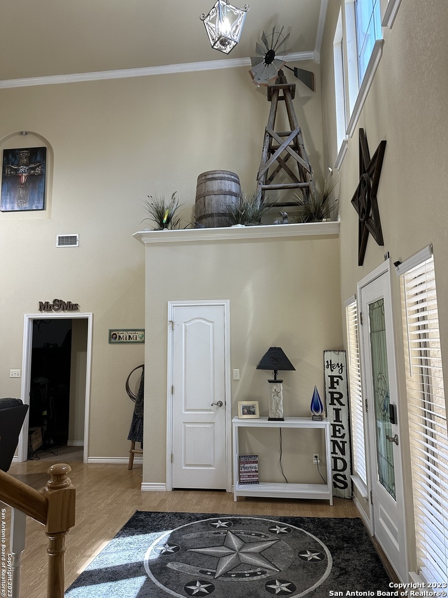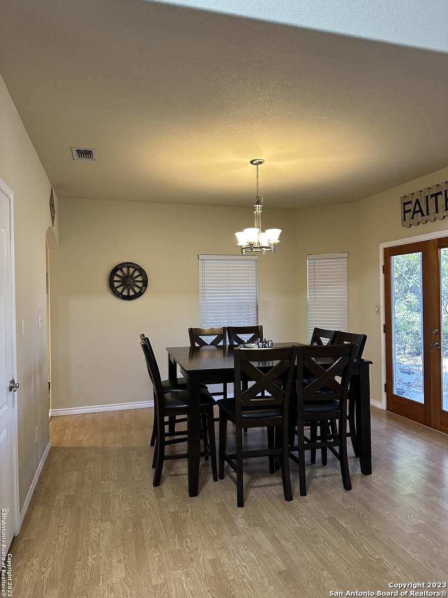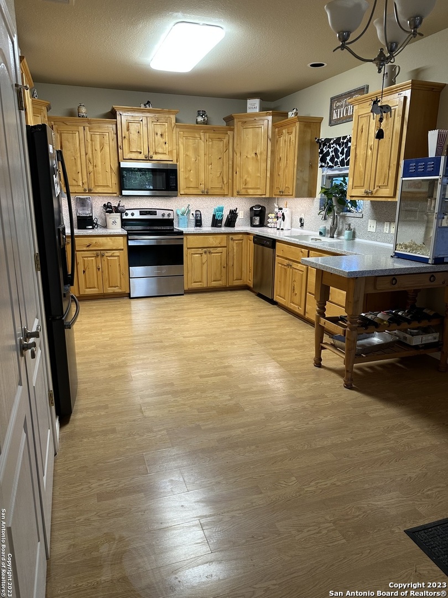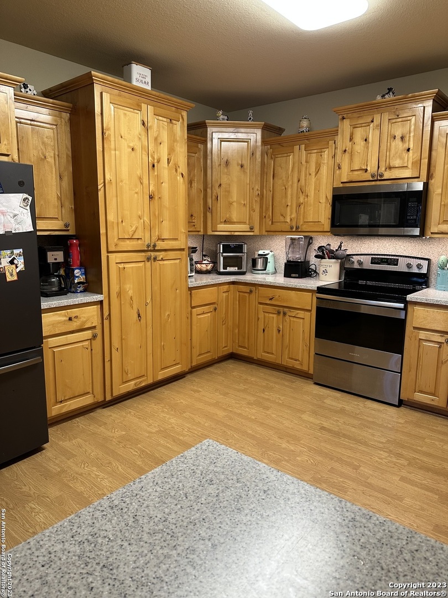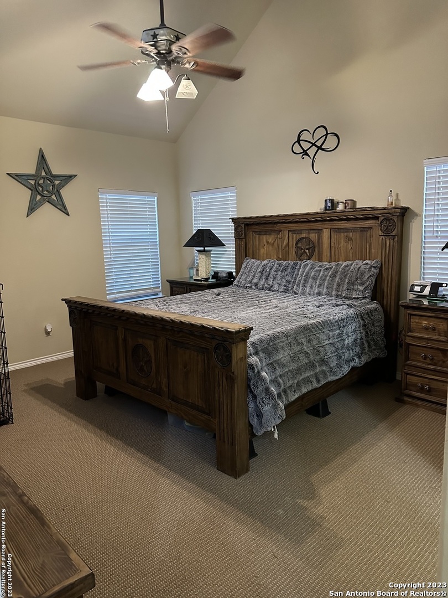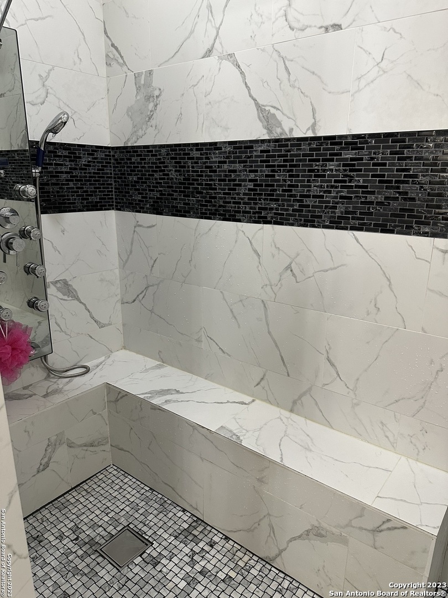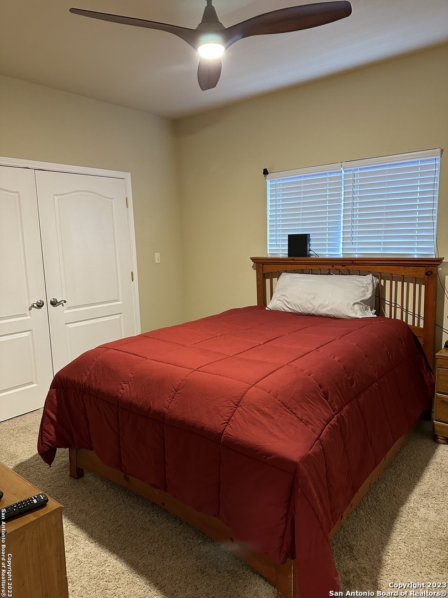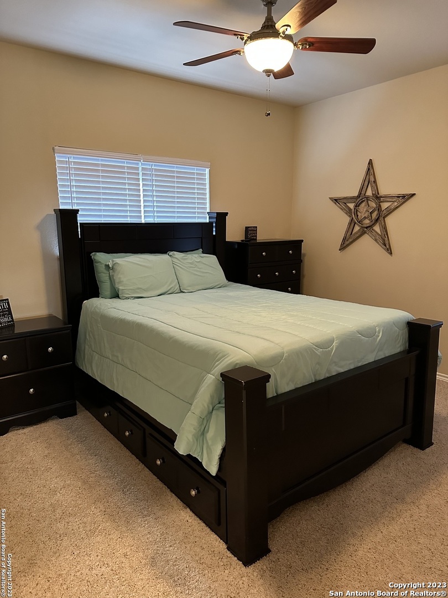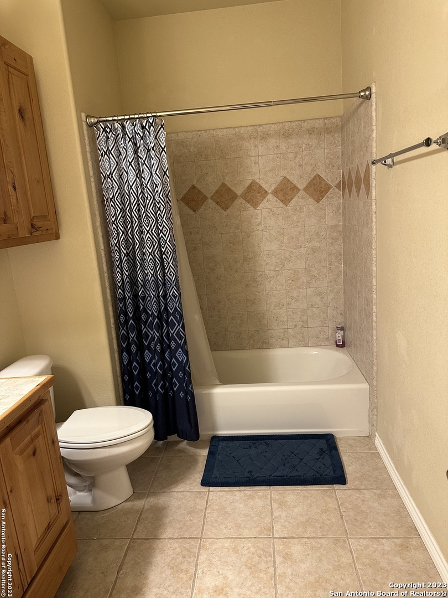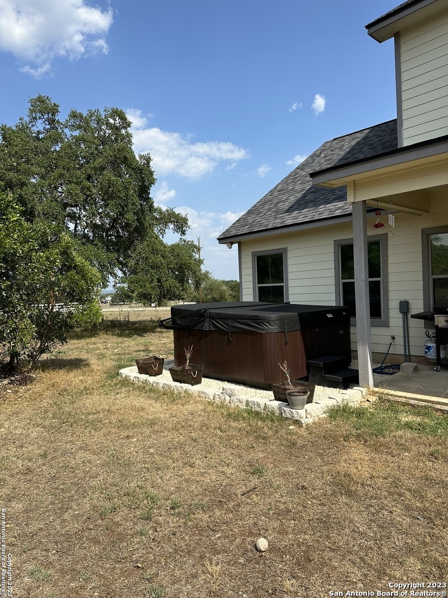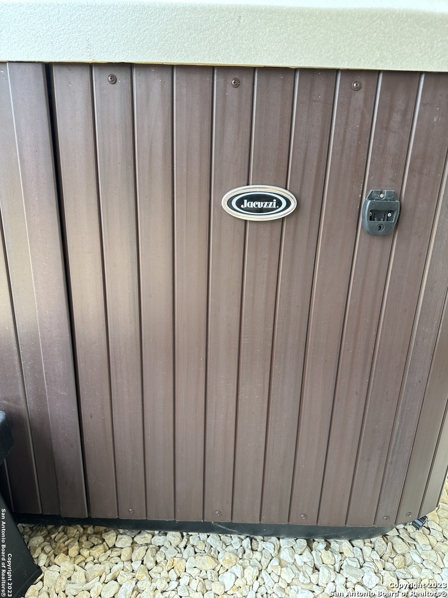Property Details
Knollwood Cir
Bandera, TX 78003
$450,000
3 BD | 3 BA |
Property Description
Beautiful 3/2.5/2 Home. When walking through the front door you are greeted by a 20ft stone fireplace, Open concept with 20ft ceilings and a grand staircase to the upper level. The kitchen is a sight to see with custom cabinets and lots of room. Separate dinning room with lots of room for the holiday dinners. French doors lead out the the covered back deck for all your outdoor activities. The master bedroom is very spacious with a New over sized his and her Tile Shower, and a huge walk in closet with a hidden Safe which will remain with the house. This home includes a 8 person hot tub. This home is a must see. Yard has a sprinkler system in place and lots of landscaping. Photo of lawn were taken before watering restriction because of drought conditions.
-
Type: Residential Property
-
Year Built: 2004
-
Cooling: One Central
-
Heating: Central
-
Lot Size: 0.26 Acres
Property Details
- Status:Available
- Type:Residential Property
- MLS #:1711185
- Year Built:2004
- Sq. Feet:2,247
Community Information
- Address:177 Knollwood Cir Bandera, TX 78003
- County:Bandera
- City:Bandera
- Subdivision:FLYING L RANCH
- Zip Code:78003
School Information
- School System:Bandera Isd
- High School:Bandera
- Middle School:Bandera
- Elementary School:Alkek
Features / Amenities
- Total Sq. Ft.:2,247
- Interior Features:One Living Area, Separate Dining Room, Utility Room Inside, High Ceilings, High Speed Internet, Laundry Main Level, Laundry Room, Walk in Closets, Attic - Access only, Attic - Partially Floored, Attic - Pull Down Stairs
- Fireplace(s): One, Living Room, Wood Burning
- Floor:Carpeting, Saltillo Tile, Laminate
- Inclusions:Ceiling Fans, Chandelier, Washer Connection, Dryer Connection, Cook Top, Microwave Oven, Stove/Range, Disposal, Dishwasher, Ice Maker Connection, Water Softener (owned), Smoke Alarm, Electric Water Heater, Garage Door Opener, Smooth Cooktop, Solid Counter Tops, Custom Cabinets, Private Garbage Service
- Master Bath Features:Shower Only, Double Vanity
- Cooling:One Central
- Heating Fuel:Electric
- Heating:Central
- Master:18x13
- Bedroom 2:13x11
- Bedroom 3:12x11
- Dining Room:13x13
- Kitchen:19x13
Architecture
- Bedrooms:3
- Bathrooms:3
- Year Built:2004
- Stories:2
- Style:Two Story
- Roof:Composition
- Foundation:Slab
- Parking:Two Car Garage
Property Features
- Neighborhood Amenities:Other - See Remarks
- Water/Sewer:Water System, Sewer System
Tax and Financial Info
- Proposed Terms:Conventional, FHA, VA, Cash
- Total Tax:4908.52
3 BD | 3 BA | 2,247 SqFt
© 2025 Lone Star Real Estate. All rights reserved. The data relating to real estate for sale on this web site comes in part from the Internet Data Exchange Program of Lone Star Real Estate. Information provided is for viewer's personal, non-commercial use and may not be used for any purpose other than to identify prospective properties the viewer may be interested in purchasing. Information provided is deemed reliable but not guaranteed. Listing Courtesy of Misty Dietrich with Texas Rose Realty.

