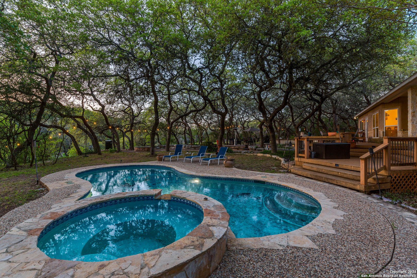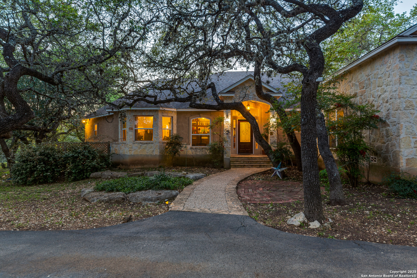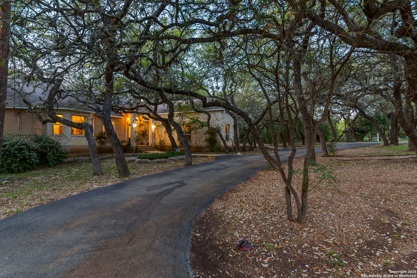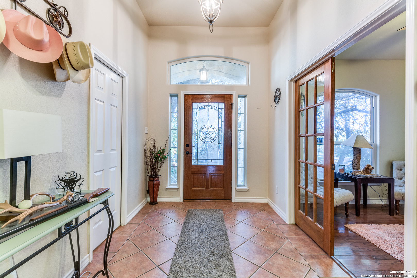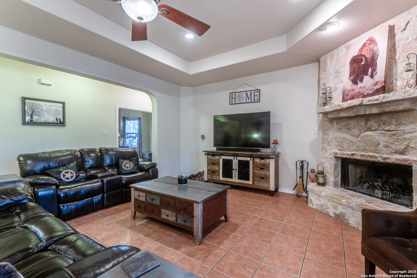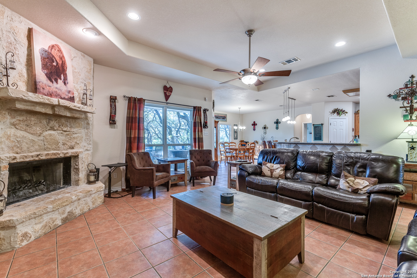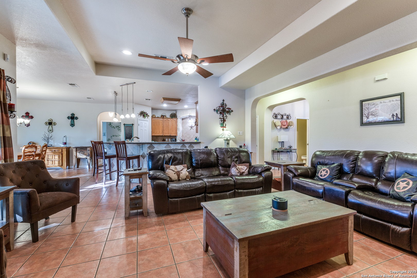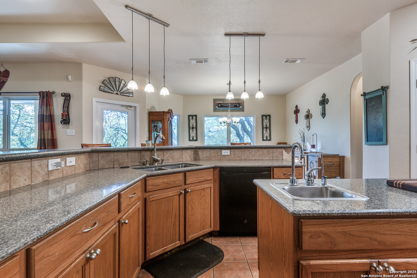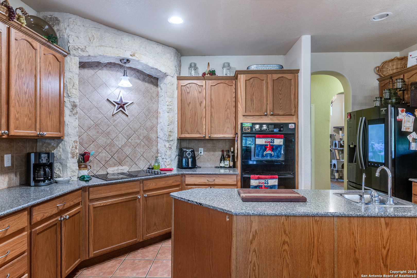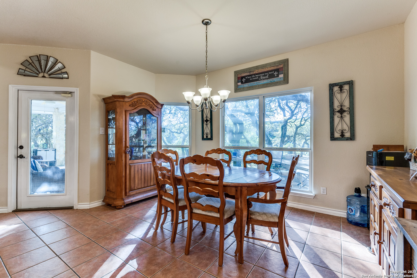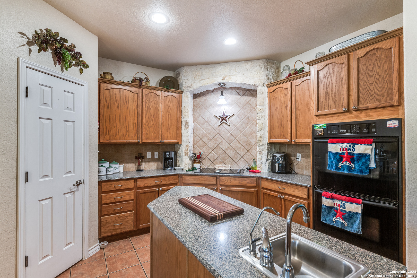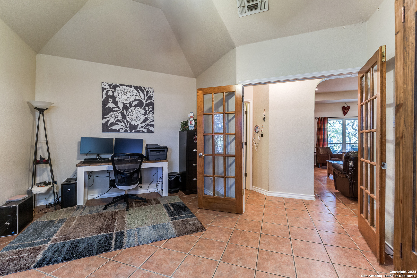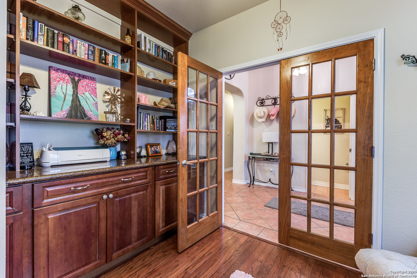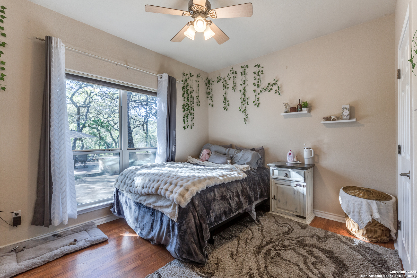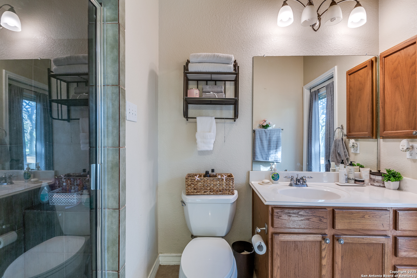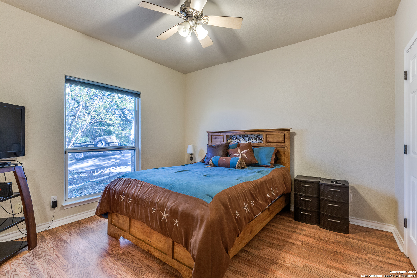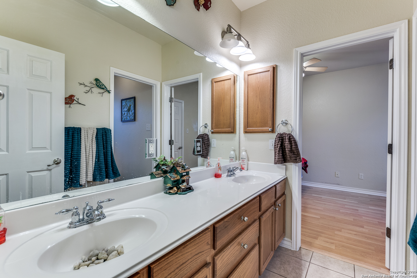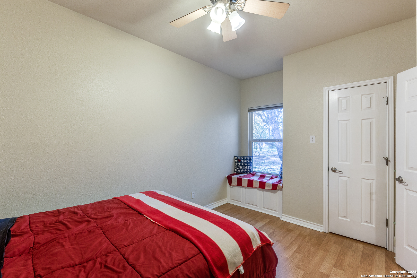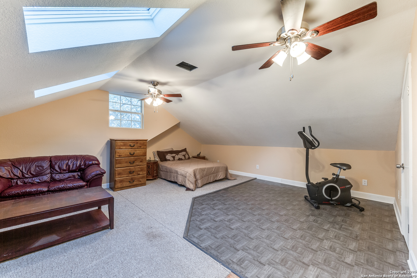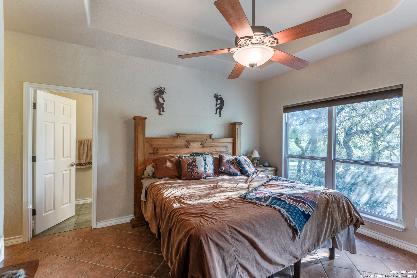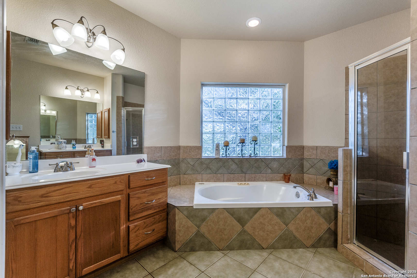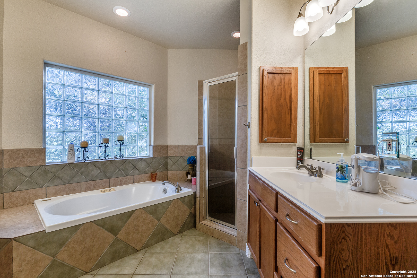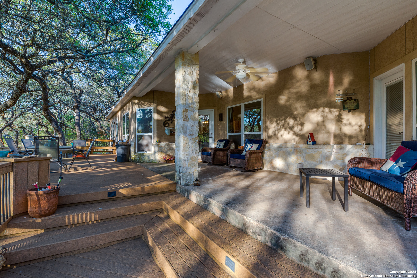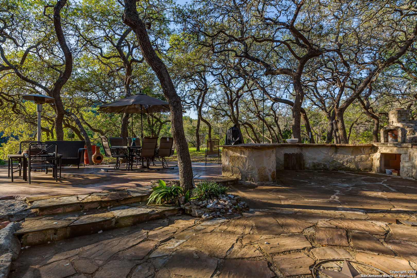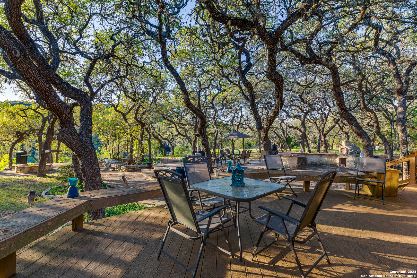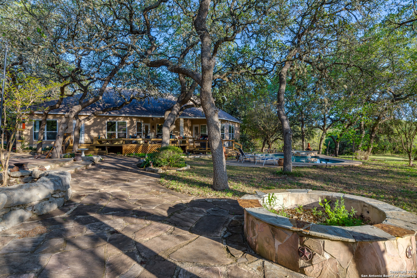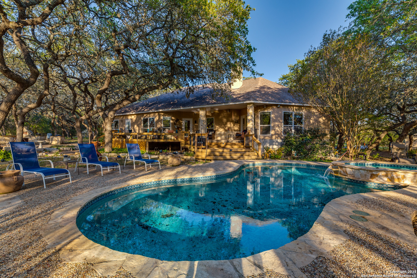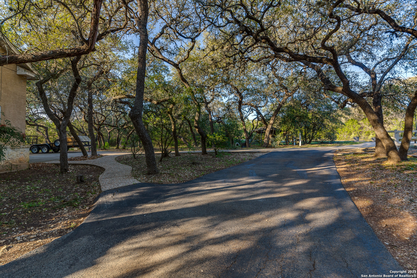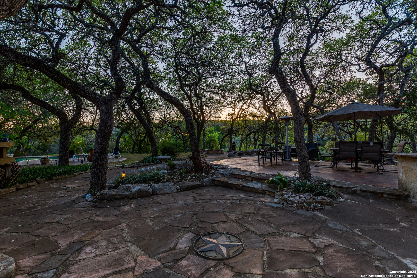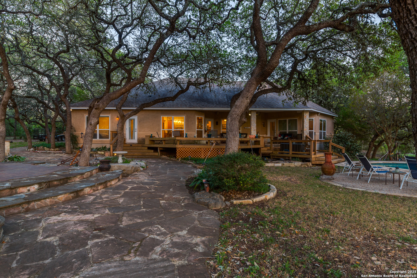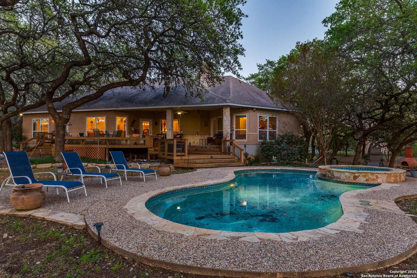Property Details
County Road 2767
Mico, TX 78056
$774,000
4 BD | 5 BA |
Property Description
Not Your Average 5-Acre Property - This One Was Built to Host This isn't your cookie-cutter listing. This is a one-story, 4-bedroom, 4.5-bath home with serious extras: a private office, a Large room with its own bath above the garage, and space to spread out. You've got a circular driveway, more parking than you'll know what to do with (RVs, trailers-bring it all), and total seclusion under a canopy of mature live oaks. Out back? It's a full-on entertainment zone: swimming pool, hot tub, outdoor shower, huge covered patio, full outdoor kitchen, BBQ pit, and even a dance floor. Yep, a dance floor. Whether you're throwing a party or just soaking it all in, you're surrounded by 5 acres of peace and privacy, backing up to a dry creek bed that keeps the neighbors far away and the vibes high. This place isn't trying to be like anything else-because it isn't. Come see why.
-
Type: Residential Property
-
Year Built: 2004
-
Cooling: Two Central
-
Heating: Central
-
Lot Size: 5.05 Acres
Property Details
- Status:Available
- Type:Residential Property
- MLS #:1857577
- Year Built:2004
- Sq. Feet:3,371
Community Information
- Address:177 County Road 2767 Mico, TX 78056
- County:Medina
- City:Mico
- Subdivision:BEAR SPRING RANCH UNIT 15
- Zip Code:78056
School Information
- School System:Northside
- High School:Harlan HS
- Middle School:Straus
- Elementary School:Medina
Features / Amenities
- Total Sq. Ft.:3,371
- Interior Features:Two Living Area, Eat-In Kitchen, Island Kitchen, Breakfast Bar, Walk-In Pantry, Study/Library, High Ceilings, Open Floor Plan, High Speed Internet, Laundry Room, Walk in Closets, Attic - Partially Floored
- Fireplace(s): One
- Floor:Ceramic Tile
- Inclusions:Ceiling Fans, Chandelier, Central Vacuum, Washer Connection, Dryer Connection, Built-In Oven, Stove/Range, Disposal, Dishwasher, Vent Fan, Smoke Alarm
- Master Bath Features:Tub/Shower Separate
- Exterior Features:Patio Slab, Covered Patio, Bar-B-Que Pit/Grill, Deck/Balcony, Double Pane Windows, Storage Building/Shed, Special Yard Lighting, Mature Trees, Outdoor Kitchen, Garage Apartment
- Cooling:Two Central
- Heating Fuel:Electric
- Heating:Central
- Master:12x13
- Bedroom 2:11x12
- Bedroom 3:11x12
- Bedroom 4:12x12
- Dining Room:10x9
- Kitchen:12x14
Architecture
- Bedrooms:4
- Bathrooms:5
- Year Built:2004
- Stories:1
- Style:One Story
- Roof:Composition
- Foundation:Slab
- Parking:Two Car Garage
Property Features
- Neighborhood Amenities:None
- Water/Sewer:Private Well, Septic
Tax and Financial Info
- Proposed Terms:Conventional, FHA, VA, Cash
- Total Tax:11134.01
4 BD | 5 BA | 3,371 SqFt
© 2025 Lone Star Real Estate. All rights reserved. The data relating to real estate for sale on this web site comes in part from the Internet Data Exchange Program of Lone Star Real Estate. Information provided is for viewer's personal, non-commercial use and may not be used for any purpose other than to identify prospective properties the viewer may be interested in purchasing. Information provided is deemed reliable but not guaranteed. Listing Courtesy of John McKnight with Prestige Homes of Texas.

