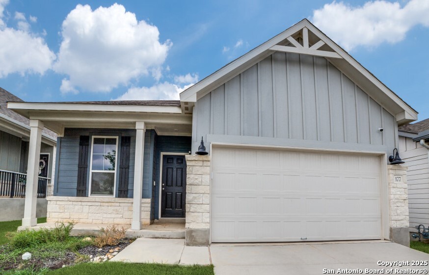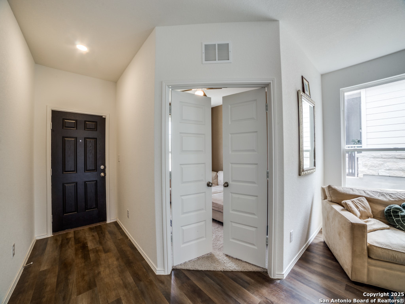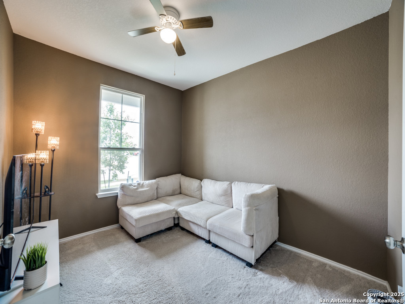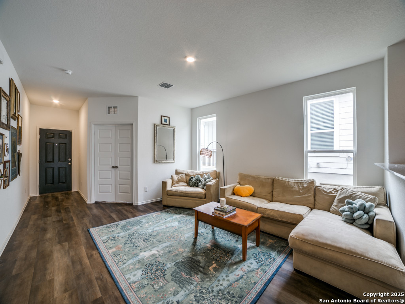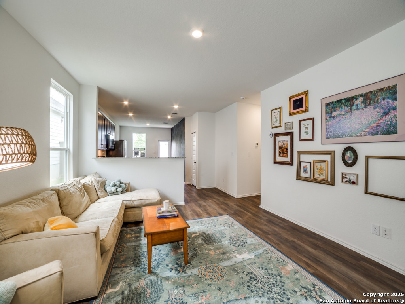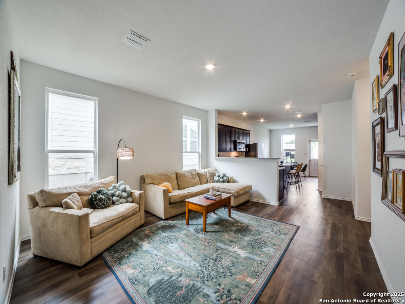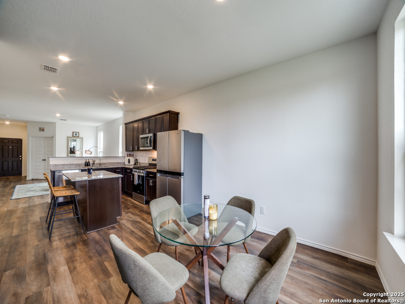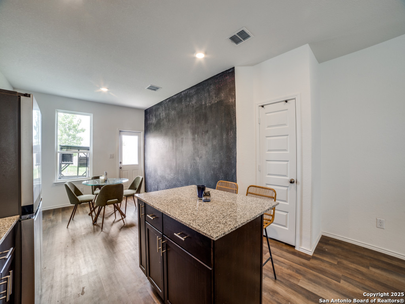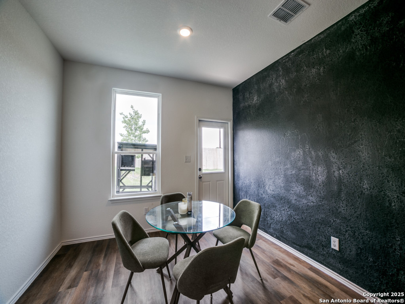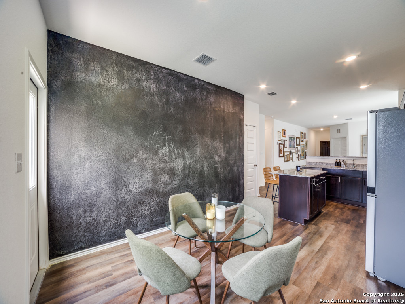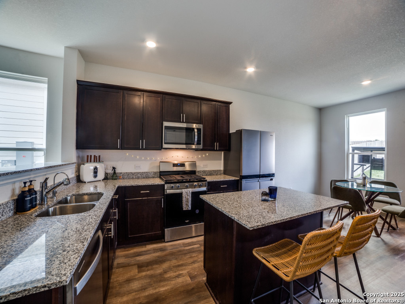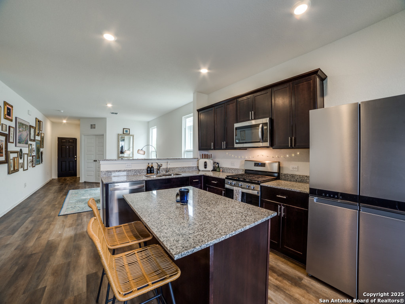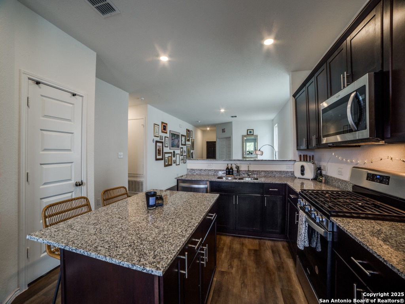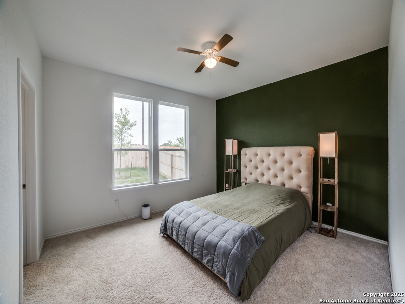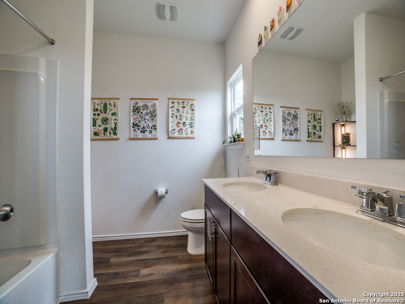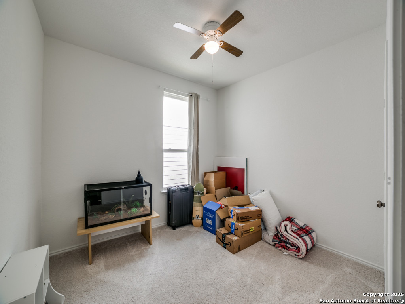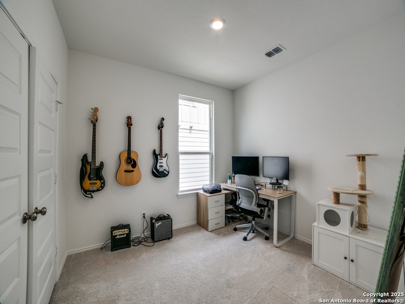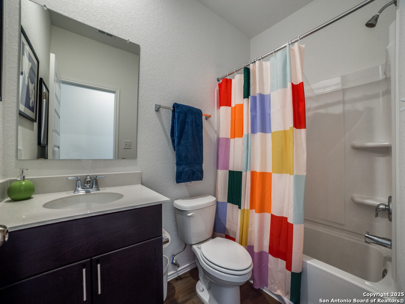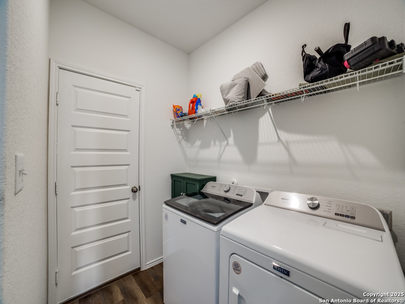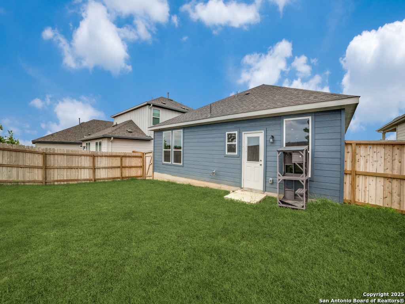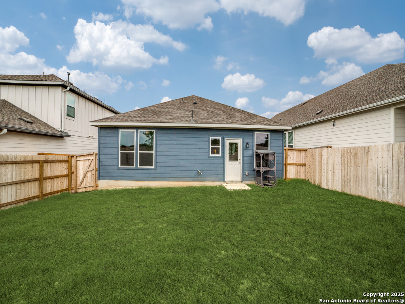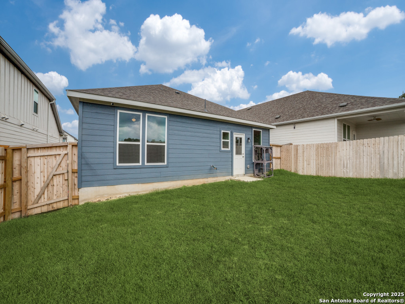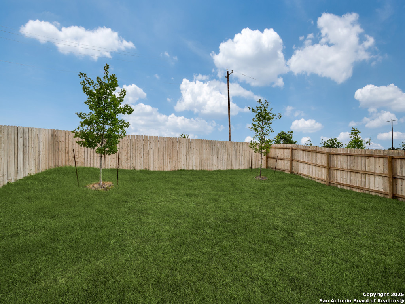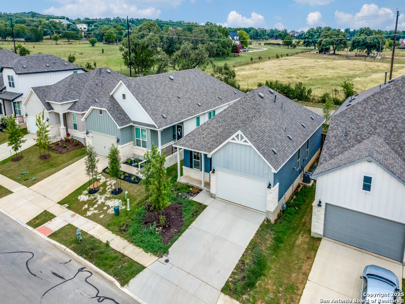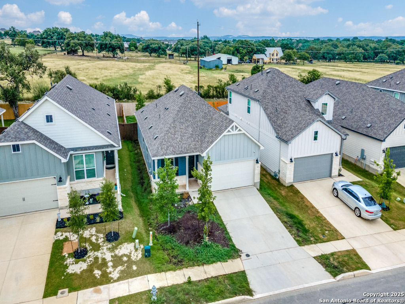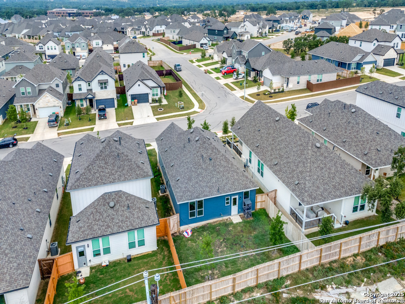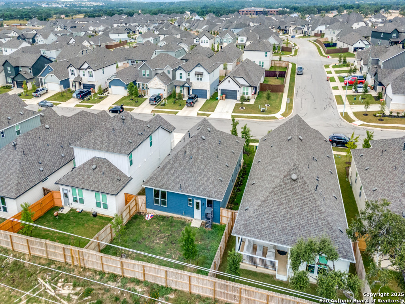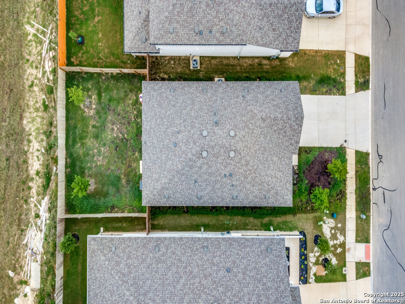Property Details
Acorn Cr.
Boerne, TX 78006
$379,900
3 BD | 2 BA |
Property Description
**OPEN HOUSE: Friday, July 26th from 12-2 PM** *Backs to protected greenspace-no rear neighbors. *Nestled in Boerne's desirable Corley Farms community, this one-story Centex Independence floor plan blends thoughtful upgrades with low-maintenance living in the heart of Boerne ISD. *Fresh sod and native Texas landscaping are scheduled for installation this week, providing a clean, eco-friendly yard ready for Hill Country living. The home also includes a builder's warranty still in effect, and a layout that lives larger-with a double-door flex room perfect for a home office, playroom, or media space. *The kitchen features a chalkboard accent wall, and the open living and dining areas are ideal for gathering. *All of this within walking distance to top-rated schools, upcoming neighborhood amenities (pool, trails, and playground), and just minutes from shopping and dining. *A rare chance to own a move-in-ready, energy-efficient home with unbeatable privacy-without the wait of new construction. Disclaimer All information provided is deemed reliable but not guaranteed. Room dimensions, square footage, school boundaries, lot size, and listing details should be independently verified by the buyer and buyer's agent. Seller and listing agent make no warranties, express or implied, regarding the accuracy of third-party data or builder specifications.
-
Type: Residential Property
-
Year Built: 2024
-
Cooling: One Central
-
Heating: Central
-
Lot Size: 0.12 Acres
Property Details
- Status:Available
- Type:Residential Property
- MLS #:1880106
- Year Built:2024
- Sq. Feet:1,501
Community Information
- Address:177 Acorn Cr. Boerne, TX 78006
- County:Kendall
- City:Boerne
- Subdivision:CORLEY FARMS
- Zip Code:78006
School Information
- School System:Boerne
- High School:Champion
- Middle School:Boerne Middle S
- Elementary School:Viola Wilson
Features / Amenities
- Total Sq. Ft.:1,501
- Interior Features:One Living Area, Separate Dining Room, Eat-In Kitchen, Two Eating Areas, Island Kitchen, Breakfast Bar, Study/Library, Utility Room Inside, 1st Floor Lvl/No Steps, Cable TV Available, High Speed Internet, Laundry Room, Walk in Closets
- Fireplace(s): Not Applicable
- Floor:Carpeting, Vinyl
- Inclusions:Ceiling Fans, Washer Connection, Dryer Connection, Built-In Oven, Microwave Oven, Stove/Range, Disposal, Dishwasher, Water Softener (owned), Smoke Alarm, Security System (Owned), Electric Water Heater, Garage Door Opener, City Garbage service
- Master Bath Features:Tub/Shower Combo, Double Vanity
- Cooling:One Central
- Heating Fuel:Electric
- Heating:Central
- Master:13x13
- Bedroom 2:10x11
- Bedroom 3:10x11
- Kitchen:11x10
Architecture
- Bedrooms:3
- Bathrooms:2
- Year Built:2024
- Stories:1
- Style:One Story
- Roof:Composition
- Foundation:Slab
- Parking:Two Car Garage
Property Features
- Neighborhood Amenities:Pool, Clubhouse, Park/Playground, Sports Court, Other - See Remarks
- Water/Sewer:City
Tax and Financial Info
- Proposed Terms:Conventional, FHA, VA, Cash
- Total Tax:4439
3 BD | 2 BA | 1,501 SqFt
© 2025 Lone Star Real Estate. All rights reserved. The data relating to real estate for sale on this web site comes in part from the Internet Data Exchange Program of Lone Star Real Estate. Information provided is for viewer's personal, non-commercial use and may not be used for any purpose other than to identify prospective properties the viewer may be interested in purchasing. Information provided is deemed reliable but not guaranteed. Listing Courtesy of Amberlee Brooks with Basore Real Estate.

