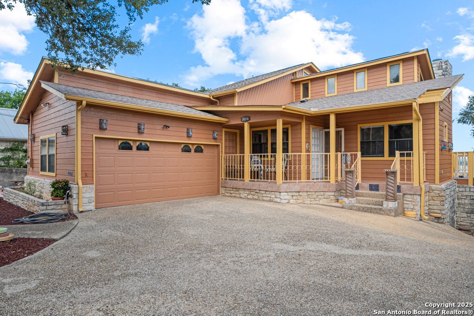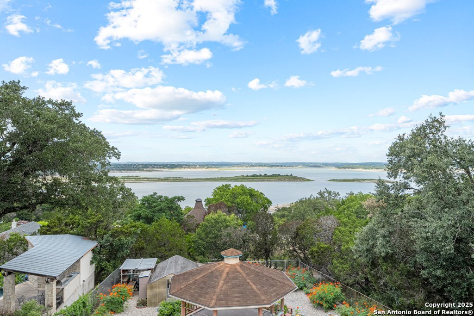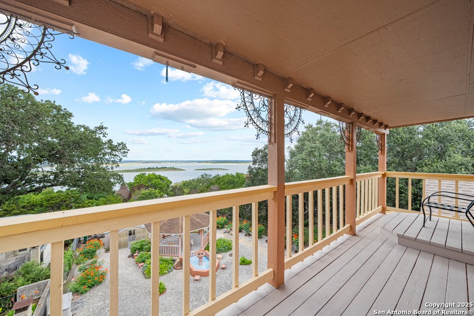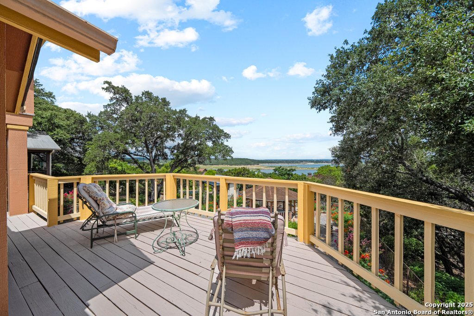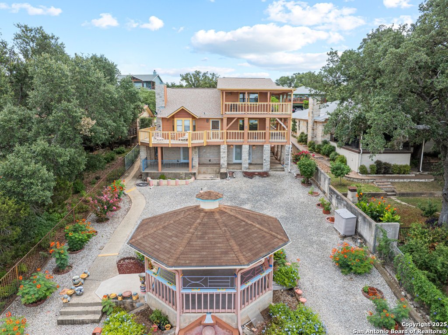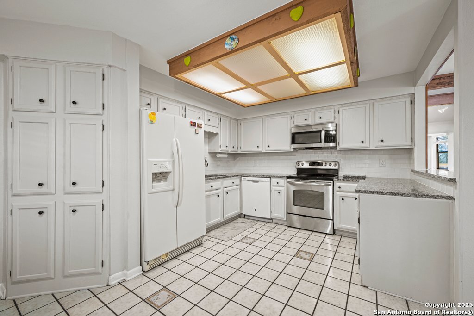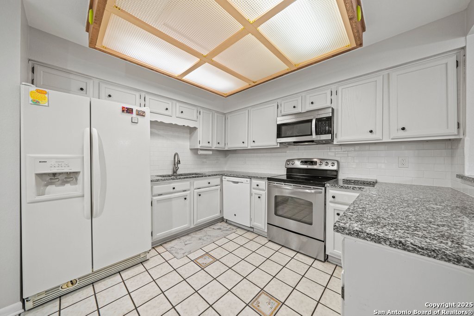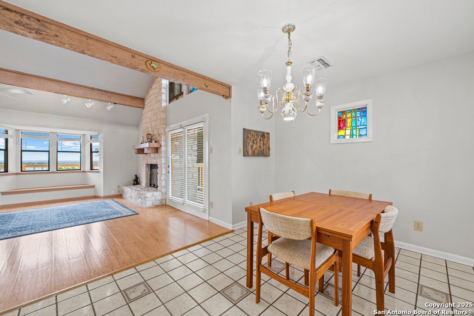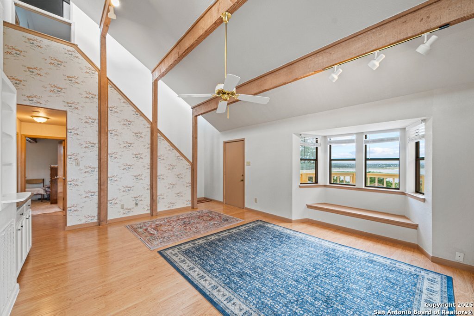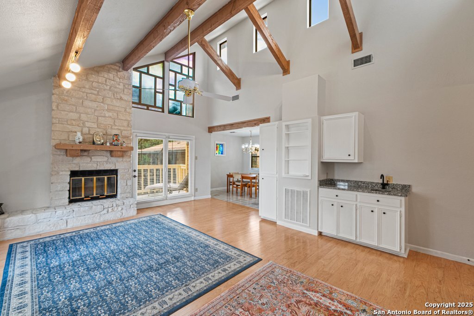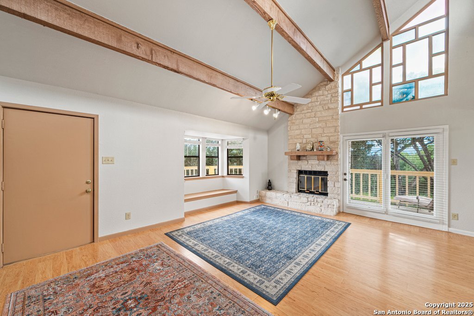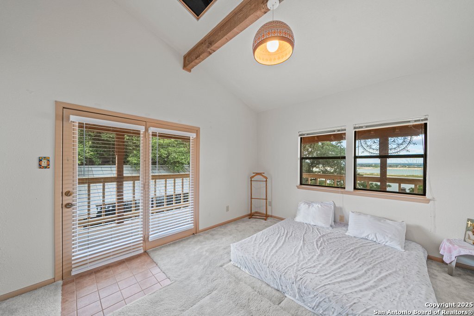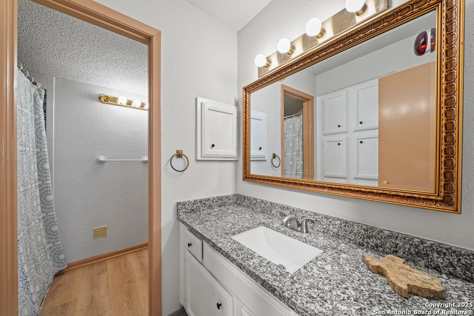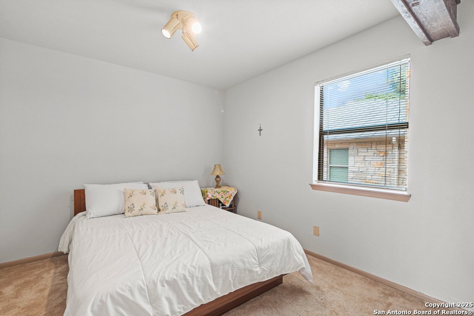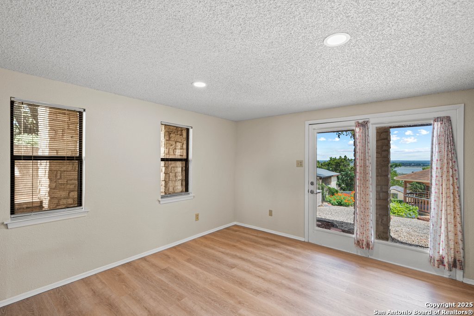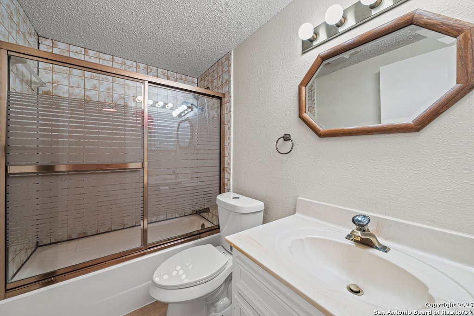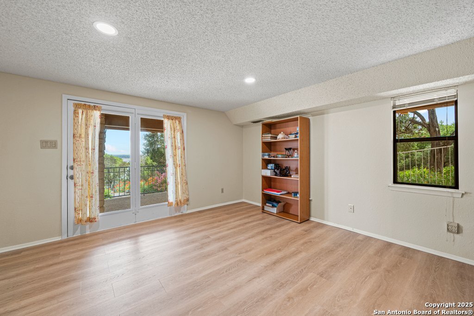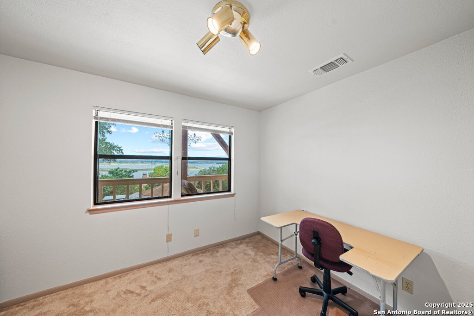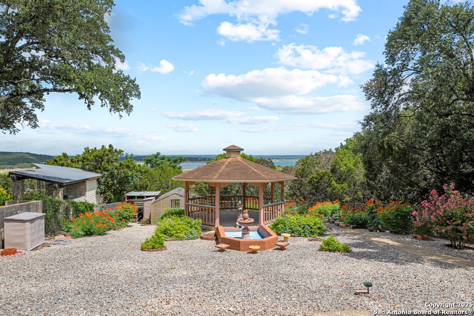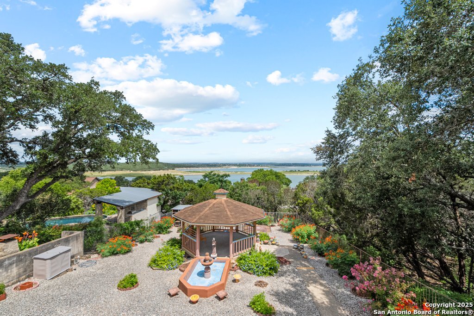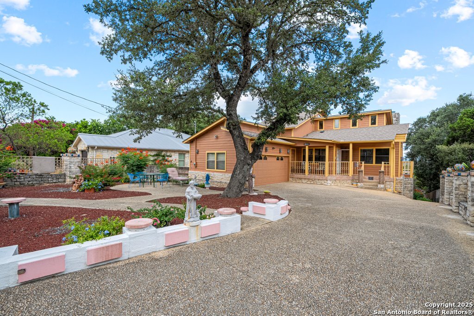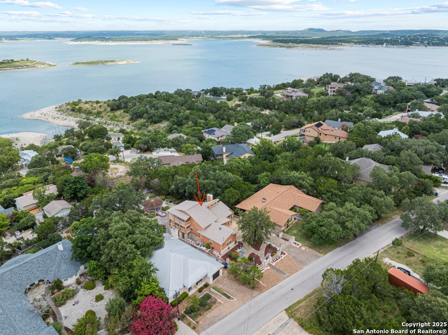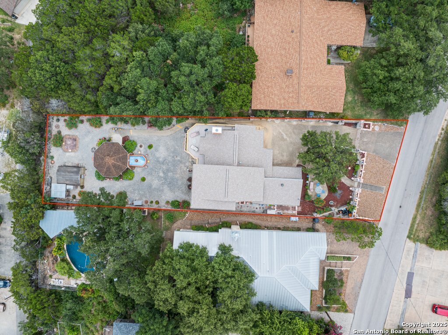Property Details
Patty
Canyon Lake, TX 78133
$620,000
4 BD | 3 BA |
Property Description
Remodeled Hill Country Home with Incredible Canyon Lake Views & STR Potential This beautifully updated 4-bedroom, 3-bathroom home with a bonus room offers stunning panoramic views of Canyon Lake from both levels. Designed for entertaining and relaxation, the home features expansive wrap-around decks on multiple floors, a charming gazebo, greenhouse for plants, and a fully fenced, low-maintenance yard-ideal for full-time living, weekend getaways, or short-term rentals. Inside, enjoy modern upgrades throughout, spacious living areas, and a flexible layout with a bonus room perfect for a media space, office, or guest quarters. A recent roof, two-car garage, and gated entry add peace of mind and convenience. Located in a lakeside community with a neighborhood boat ramp, pool, and clubhouse, you're just minutes from outdoor adventure and Hill Country charm. Spend your days on Canyon Lake, tubing the Guadalupe River, catching a show at the Whitewater Amphitheater, or exploring nearby destinations like Gruene, Wimberley, and New Braunfels. Excellent short-term rental income potential thanks to its location, layout, and amenities. Don't miss this rare opportunity to own a move-in ready home with million-dollar views and access to the best of the Texas Hill Country.
-
Type: Residential Property
-
Year Built: 1985
-
Cooling: One Central
-
Heating: Central
-
Lot Size: 0.30 Acres
Property Details
- Status:Available
- Type:Residential Property
- MLS #:1880583
- Year Built:1985
- Sq. Feet:2,088
Community Information
- Address:1769 Patty Canyon Lake, TX 78133
- County:Comal
- City:Canyon Lake
- Subdivision:CANYON LAKE VILLAGE WEST
- Zip Code:78133
School Information
- School System:Comal
- High School:Canyon Lake
- Middle School:Mountain Valley
- Elementary School:STARTZVILLE
Features / Amenities
- Total Sq. Ft.:2,088
- Interior Features:One Living Area, Separate Dining Room, Breakfast Bar, Utility Room Inside, High Ceilings, Cable TV Available, High Speed Internet, Laundry Main Level, Laundry Room, Telephone, Walk in Closets
- Fireplace(s): One, Living Room, Wood Burning
- Floor:Carpeting, Ceramic Tile, Wood
- Inclusions:Ceiling Fans, Washer Connection, Dryer Connection, Washer, Dryer, Microwave Oven, Stove/Range, Refrigerator, Dishwasher, Electric Water Heater, Solid Counter Tops
- Master Bath Features:Shower Only, Single Vanity
- Exterior Features:Covered Patio, Deck/Balcony, Wrought Iron Fence, Gazebo
- Cooling:One Central
- Heating Fuel:Electric
- Heating:Central
- Master:18x13
- Bedroom 2:12x10
- Bedroom 3:10x10
- Bedroom 4:12x16
- Dining Room:10x13
- Kitchen:15x11
Architecture
- Bedrooms:4
- Bathrooms:3
- Year Built:1985
- Stories:3+
- Style:3 or More, Traditional
- Roof:Composition
- Foundation:Slab
- Parking:Two Car Garage
Property Features
- Neighborhood Amenities:Pool, Tennis, Clubhouse, Park/Playground, Boat Ramp
- Water/Sewer:Septic
Tax and Financial Info
- Proposed Terms:Conventional, FHA, VA, Cash
- Total Tax:1850.87
4 BD | 3 BA | 2,088 SqFt
© 2025 Lone Star Real Estate. All rights reserved. The data relating to real estate for sale on this web site comes in part from the Internet Data Exchange Program of Lone Star Real Estate. Information provided is for viewer's personal, non-commercial use and may not be used for any purpose other than to identify prospective properties the viewer may be interested in purchasing. Information provided is deemed reliable but not guaranteed. Listing Courtesy of Timothy Fredrickson with Lake Homes Realty, LLC.

