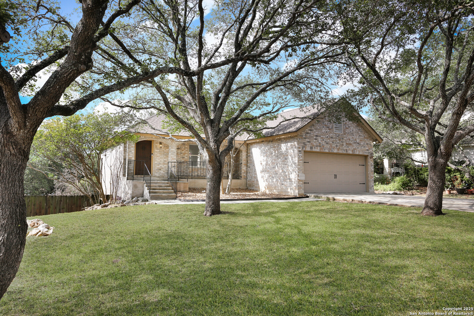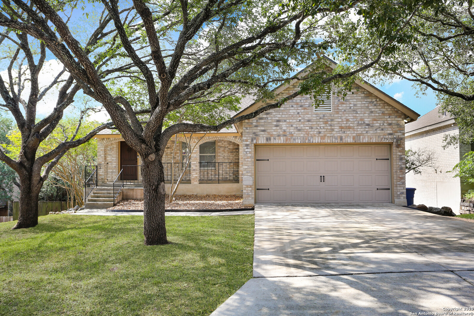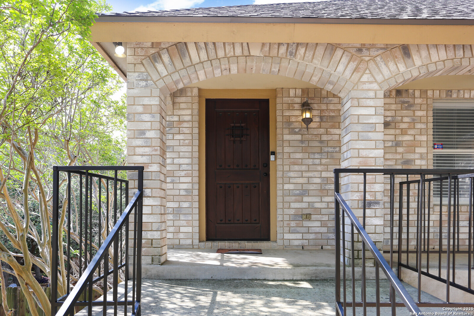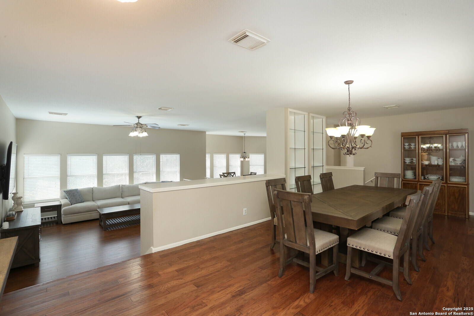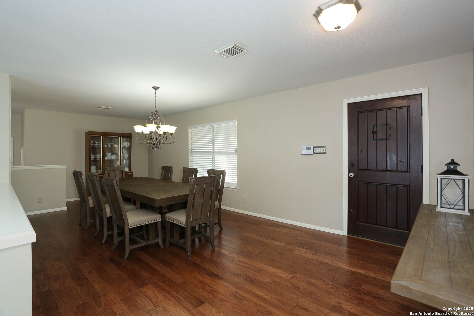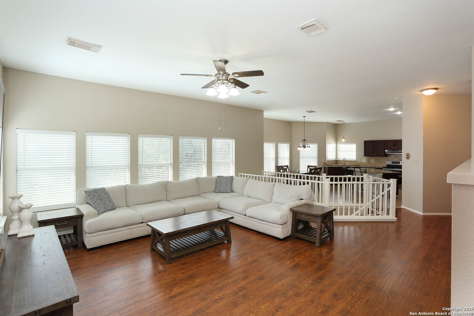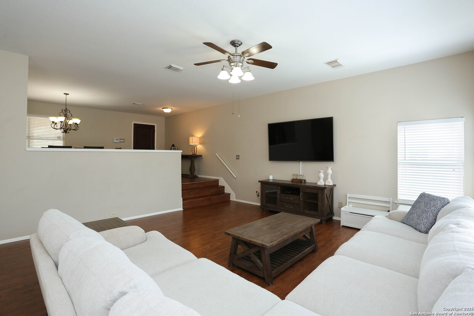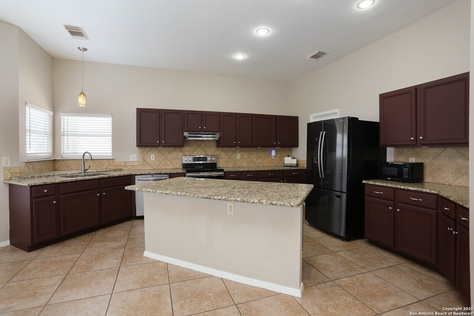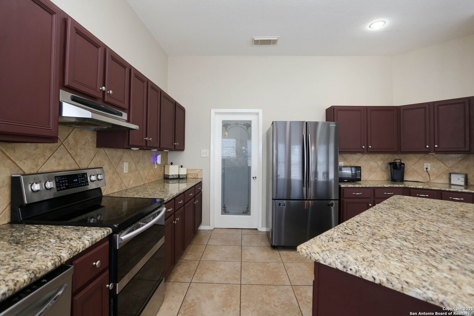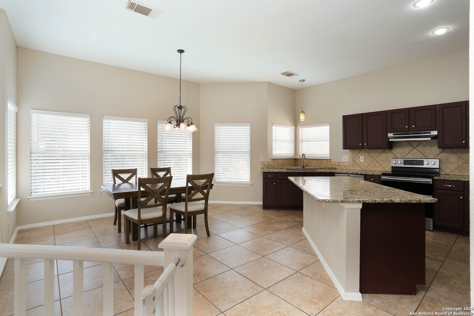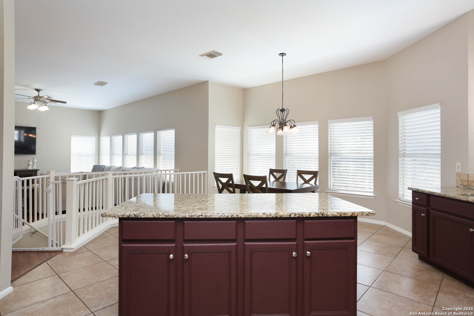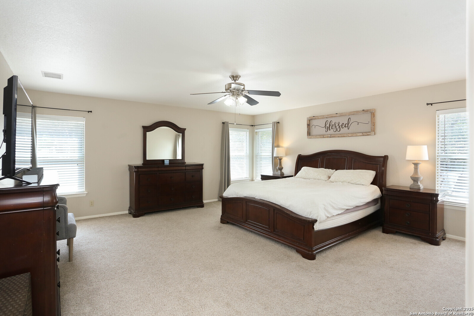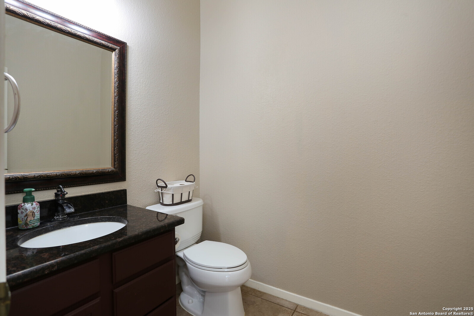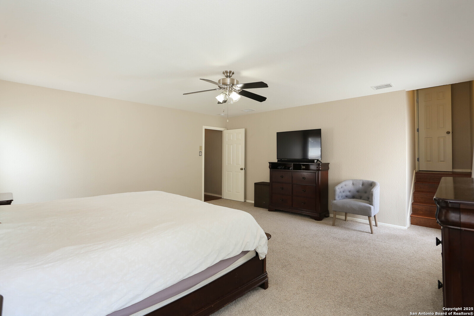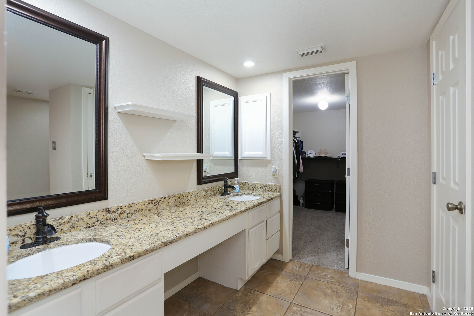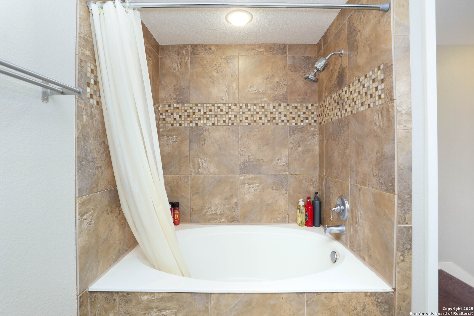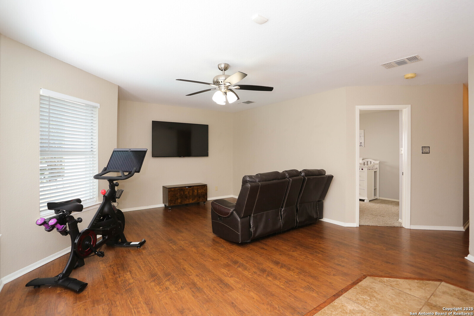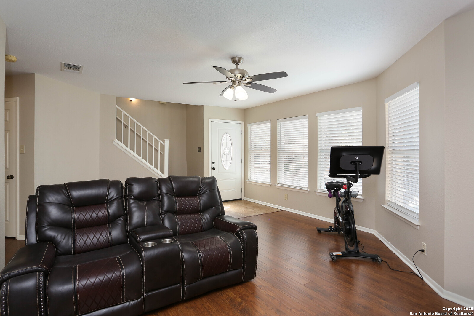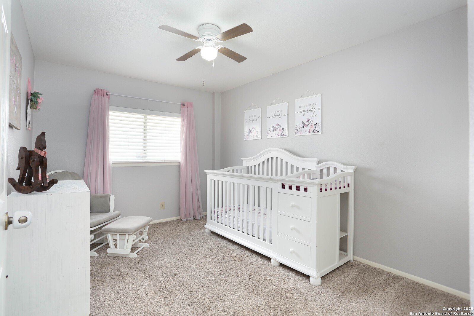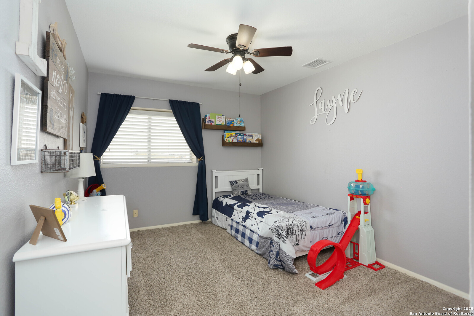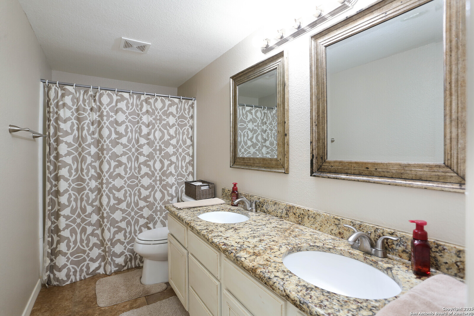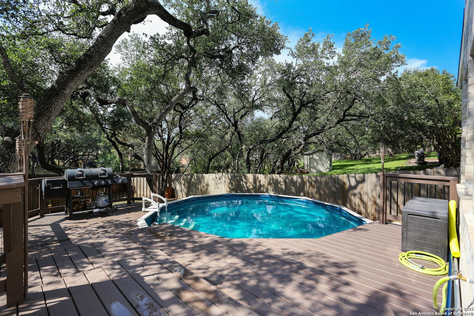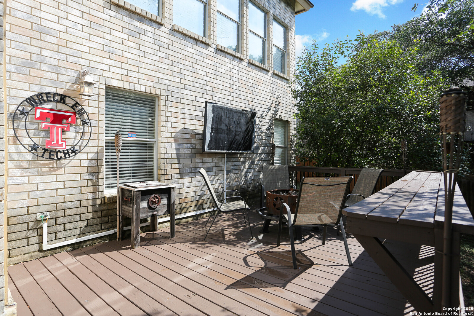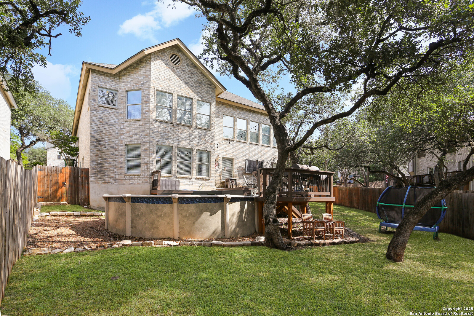Property Details
Emerald Canyon
San Antonio, TX 78232
$389,000
3 BD | 3 BA |
Property Description
Welcome to your serene sanctuary in the highly sought-after Northeast ISD. This beautifully designed home offers a unique and functional layout that sets it apart-main living spaces are thoughtfully situated on the upper level, maximizing privacy and natural light. Downstairs, you'll find all three bedrooms tucked away for a peaceful retreat, along with an extra family room perfect for movie nights, a playroom, or a home office. Enter into the spacious open-concept main floor with soaring ceilings, an abundance of natural light, and a seamless flow between living, dining, and kitchen areas. The kitchen is a chef's dream, featuring granite countertops, stainless steel appliances, and generous cabinet and counter space for all your culinary needs. Out back, enjoy a sparkling pool surrounded by a large deck, perfect for entertaining or unwinding under the shade of mature oak trees. Located close to top-rated schools, shopping, grocery stores, and dining, this home combines convenience with comfort. Whether you're hosting guests or enjoying a quiet night in, this one-of-a-kind layout provides the space and flexibility to do it all.
-
Type: Residential Property
-
Year Built: 1994
-
Cooling: One Central
-
Heating: Central
-
Lot Size: 0.24 Acres
Property Details
- Status:Available
- Type:Residential Property
- MLS #:1871222
- Year Built:1994
- Sq. Feet:2,750
Community Information
- Address:17520 Emerald Canyon San Antonio, TX 78232
- County:Bexar
- City:San Antonio
- Subdivision:GOLD CANYON NE
- Zip Code:78232
School Information
- School System:North East I.S.D.
- High School:Macarthur
- Middle School:Bradley
- Elementary School:Thousand Oaks
Features / Amenities
- Total Sq. Ft.:2,750
- Interior Features:Two Living Area, Separate Dining Room, Eat-In Kitchen, Two Eating Areas, Island Kitchen, Breakfast Bar, Walk-In Pantry, Utility Room Inside, High Ceilings, Open Floor Plan
- Fireplace(s): Not Applicable
- Floor:Carpeting, Ceramic Tile, Laminate
- Inclusions:Ceiling Fans, Washer Connection, Dryer Connection, Stove/Range, Disposal, Dishwasher, Ice Maker Connection, Electric Water Heater, Garage Door Opener
- Master Bath Features:Tub/Shower Combo, Double Vanity, Garden Tub
- Cooling:One Central
- Heating Fuel:Electric
- Heating:Central
- Master:18x18
- Bedroom 2:13x10
- Bedroom 3:15x10
- Dining Room:26x13
- Family Room:12x15
- Kitchen:16x17
Architecture
- Bedrooms:3
- Bathrooms:3
- Year Built:1994
- Stories:2
- Style:Two Story
- Roof:Composition
- Foundation:Slab
- Parking:Two Car Garage
Property Features
- Neighborhood Amenities:None
- Water/Sewer:Water System, Sewer System
Tax and Financial Info
- Proposed Terms:Conventional, FHA, VA, Cash
- Total Tax:8310
3 BD | 3 BA | 2,750 SqFt
© 2025 Lone Star Real Estate. All rights reserved. The data relating to real estate for sale on this web site comes in part from the Internet Data Exchange Program of Lone Star Real Estate. Information provided is for viewer's personal, non-commercial use and may not be used for any purpose other than to identify prospective properties the viewer may be interested in purchasing. Information provided is deemed reliable but not guaranteed. Listing Courtesy of Robert Medina with RE/MAX North-San Antonio.

