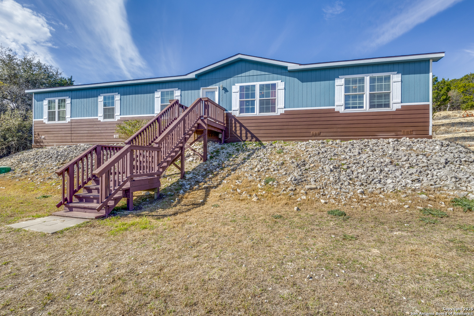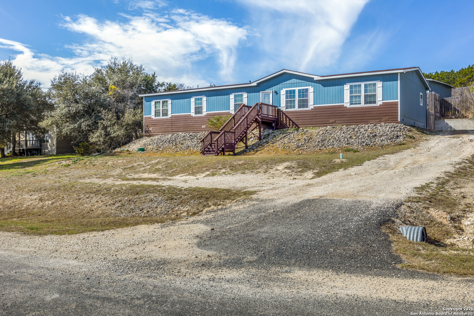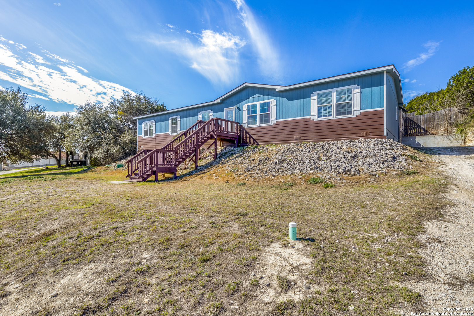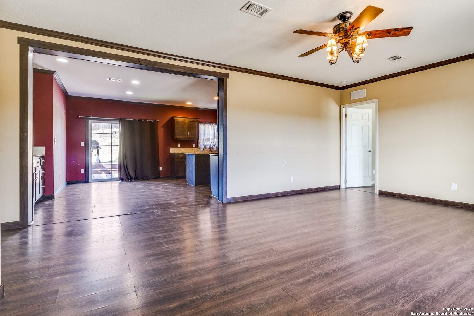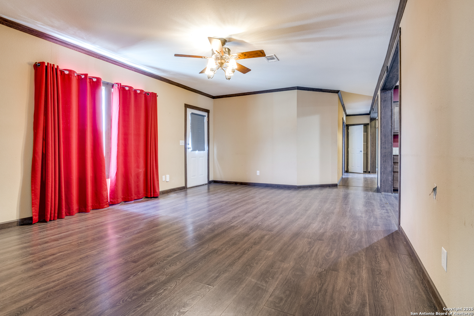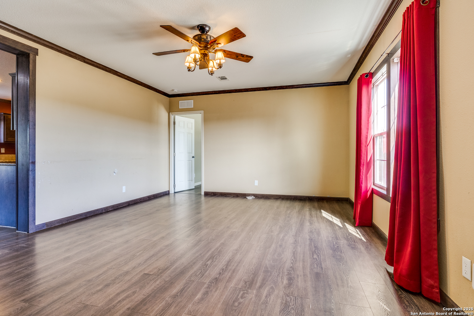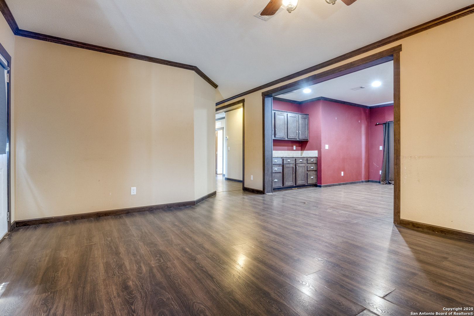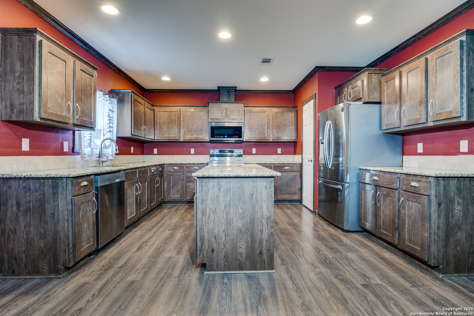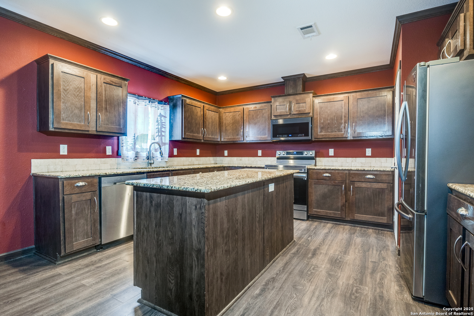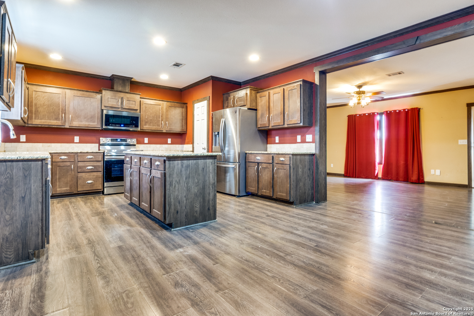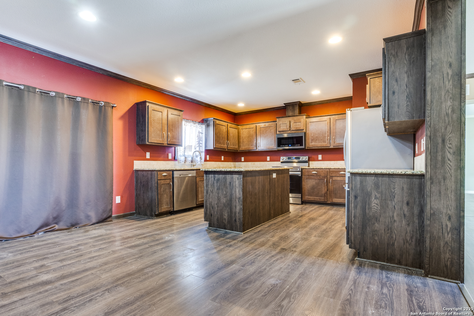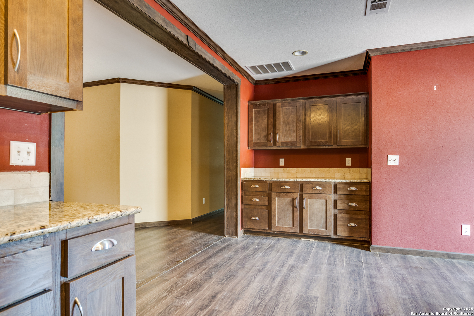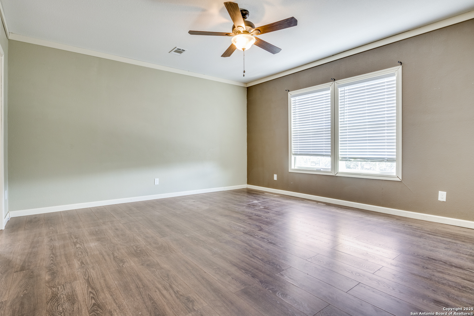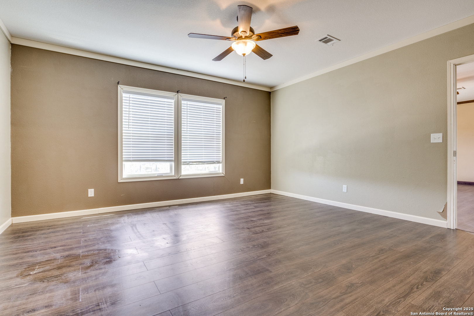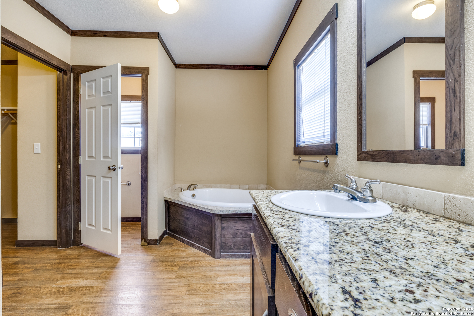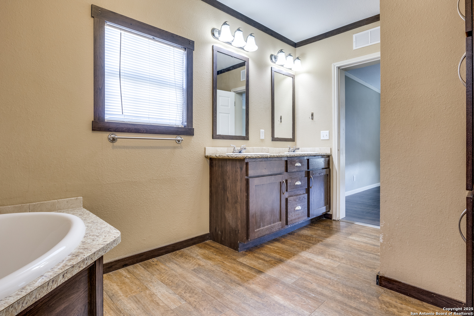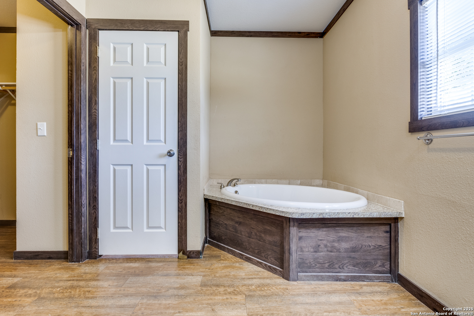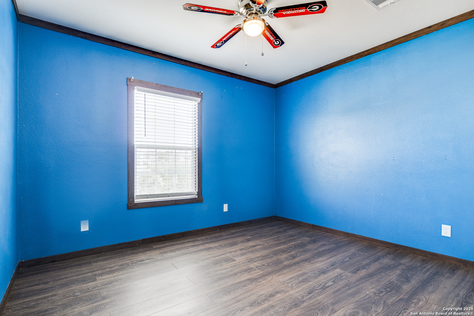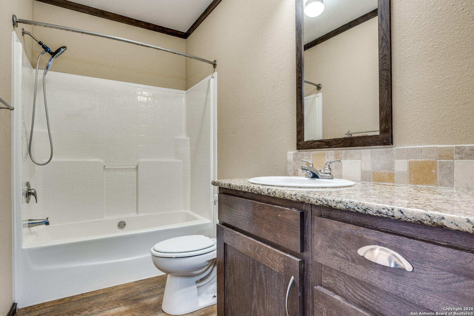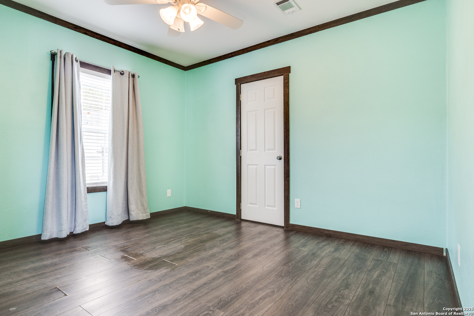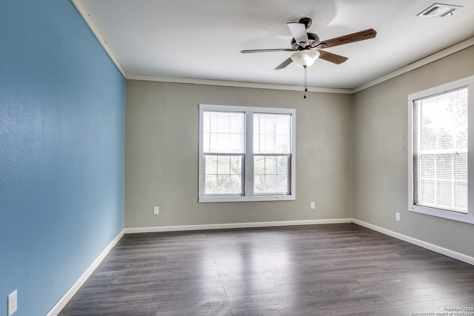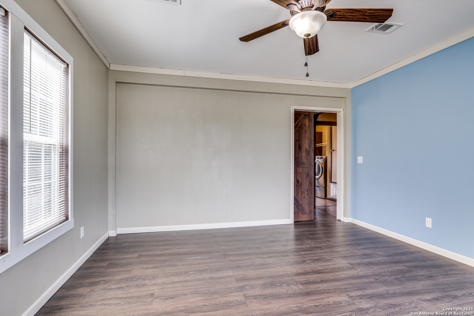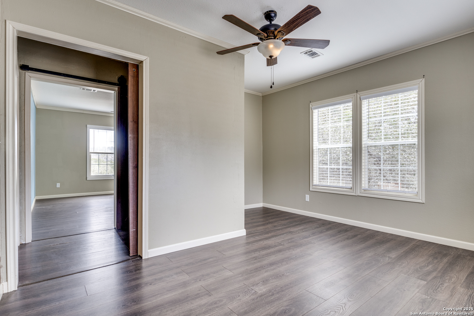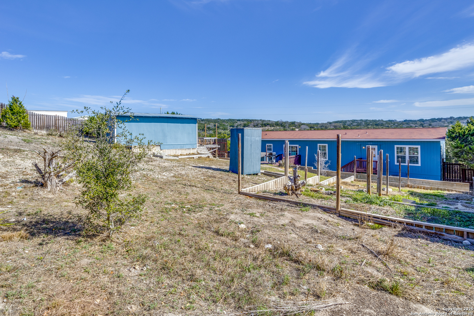Property Details
Whisper Valley Ln
Kerrville, TX 78028
$258,000
4 BD | 2 BA |
Property Description
Enjoy the quiet of country living with a short drive to the city limits! The spacious Living Room of the home flows into the Kitchen. Kitchen features a Coffee bar, island, granite countertops, and lots of cabinet space. If you are looking to entertain your next feast, this is the Kitchen for you. The Kitchen also has access to the back porch and into the backyard. Off of the Living Room there is split floorplan to the Primary Bedroom, which has its own full bath and walk-in closet. The full bath of the Primary features a private getaway with sunken Garden tub for those long days that you want to come home and relax. The additional bedrooms of the home are located across the house. Three spacious bedrooms offer lots of natural light. Additionally, there are two extra dual-rooms which were previously used as a Media/Game room. The backyard is fully fenced and has a storage building. Come check out everything that this home has to offer!
-
Type: Modular Home
-
Year Built: 2015
-
Cooling: One Central
-
Heating: Central
-
Lot Size: 0.49 Acres
Property Details
- Status:Available
- Type:Modular Home
- MLS #:1848739
- Year Built:2015
- Sq. Feet:2,280
Community Information
- Address:175 Whisper Valley Ln Kerrville, TX 78028
- County:Kerr
- City:Kerrville
- Subdivision:SOUTHERN HILLS
- Zip Code:78028
School Information
- School System:Kerrville.
- High School:Tivy
- Middle School:Hal Peterson
- Elementary School:Nimitz
Features / Amenities
- Total Sq. Ft.:2,280
- Interior Features:One Living Area, Eat-In Kitchen, Island Kitchen, Study/Library, Game Room, Utility Room Inside, Laundry Main Level
- Fireplace(s): Not Applicable
- Floor:Laminate
- Inclusions:Ceiling Fans, Washer Connection, Dryer Connection, Stove/Range, Dishwasher
- Master Bath Features:Tub/Shower Separate, Double Vanity, Garden Tub
- Exterior Features:Patio Slab, Deck/Balcony, Privacy Fence, Storage Building/Shed
- Cooling:One Central
- Heating Fuel:Electric
- Heating:Central
- Master:15x14
- Bedroom 2:10x11
- Bedroom 3:12x10
- Bedroom 4:11x10
- Dining Room:14x9
- Kitchen:14x11
Architecture
- Bedrooms:4
- Bathrooms:2
- Year Built:2015
- Stories:1
- Style:One Story, Other
- Roof:Composition
- Foundation:Other
- Parking:None/Not Applicable
Property Features
- Neighborhood Amenities:None
- Water/Sewer:Septic, City
Tax and Financial Info
- Proposed Terms:Conventional, FHA, VA, Cash
- Total Tax:4715
4 BD | 2 BA | 2,280 SqFt
© 2025 Lone Star Real Estate. All rights reserved. The data relating to real estate for sale on this web site comes in part from the Internet Data Exchange Program of Lone Star Real Estate. Information provided is for viewer's personal, non-commercial use and may not be used for any purpose other than to identify prospective properties the viewer may be interested in purchasing. Information provided is deemed reliable but not guaranteed. Listing Courtesy of Jonathan Butler with Keller Williams City-View.

