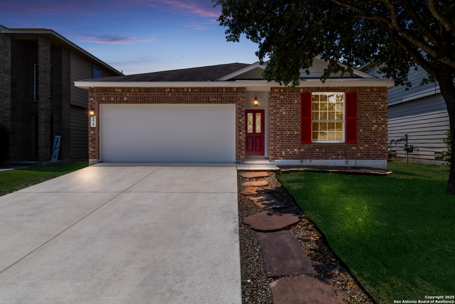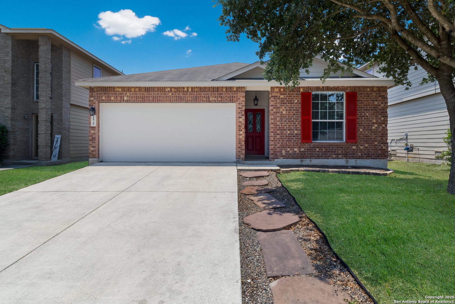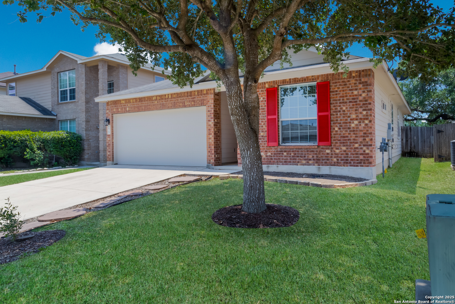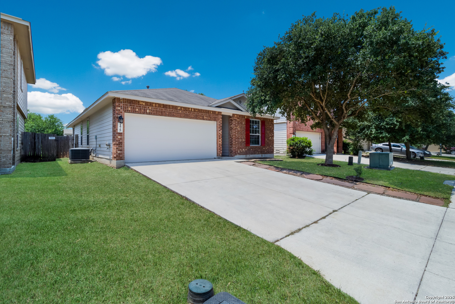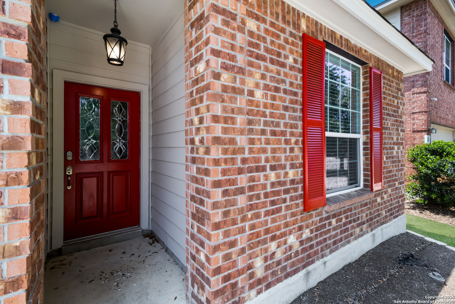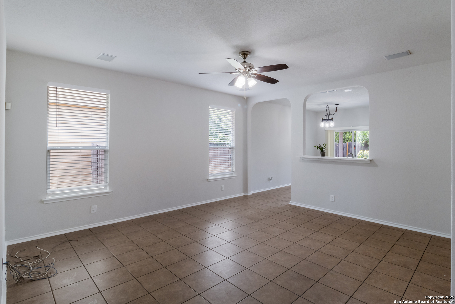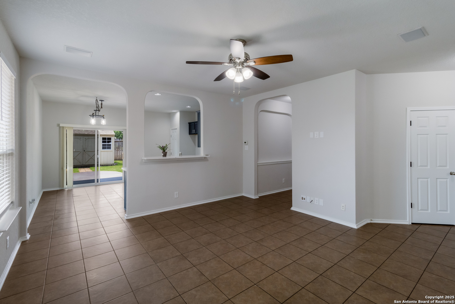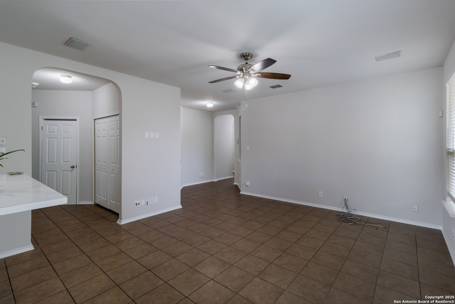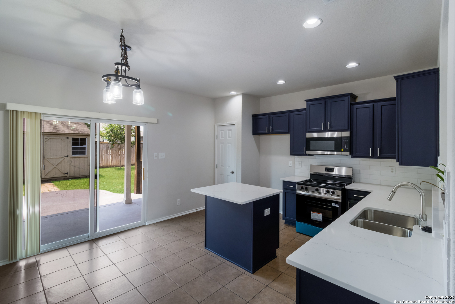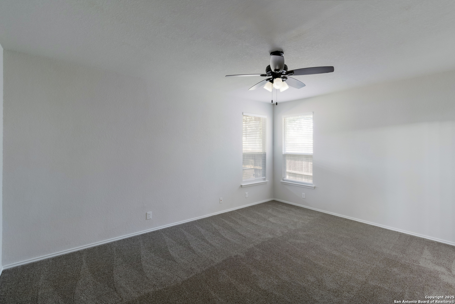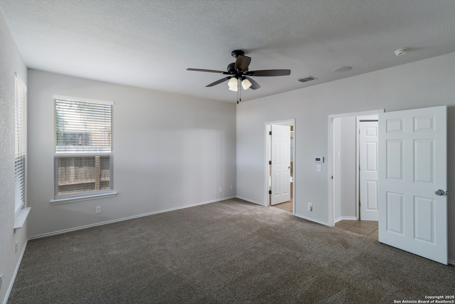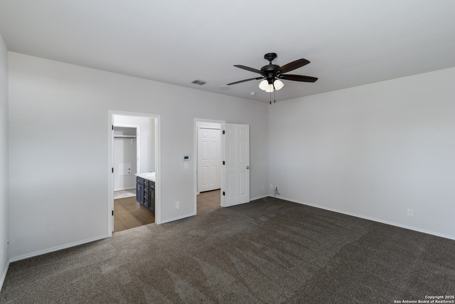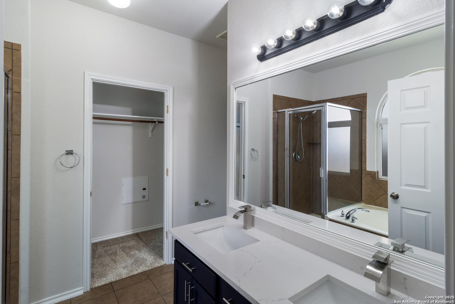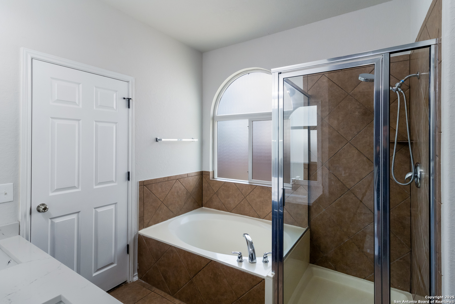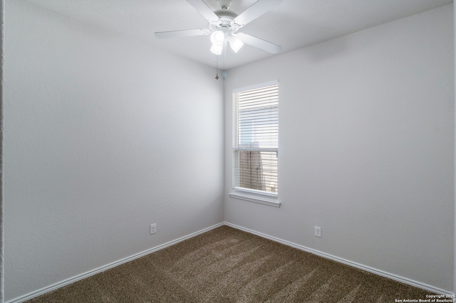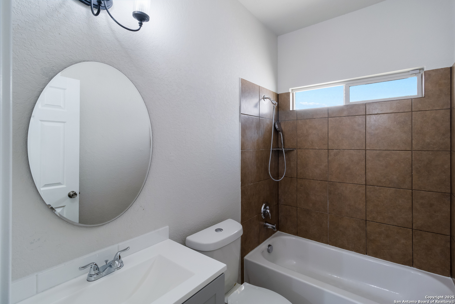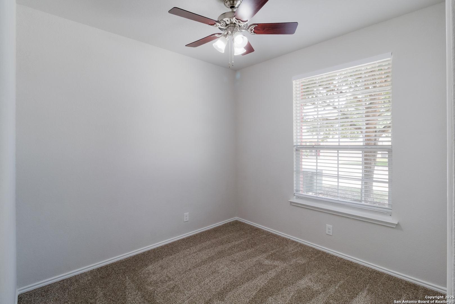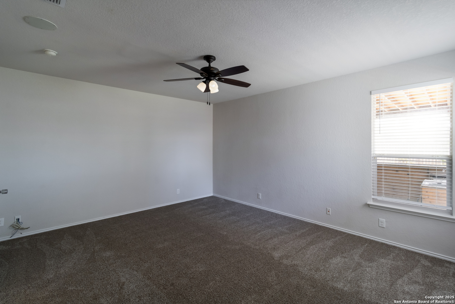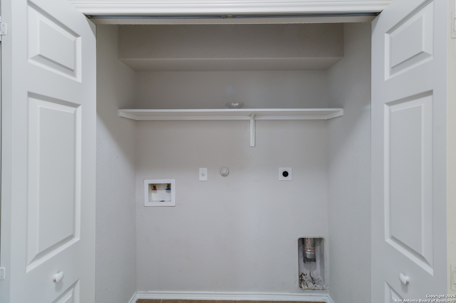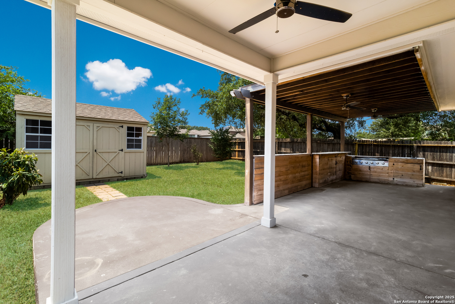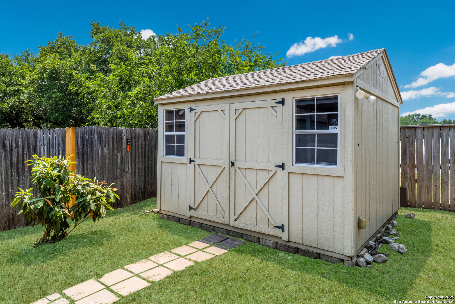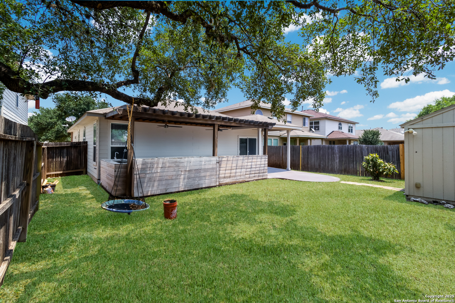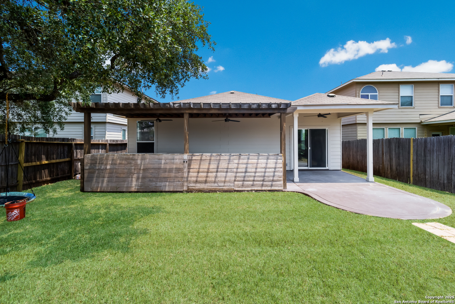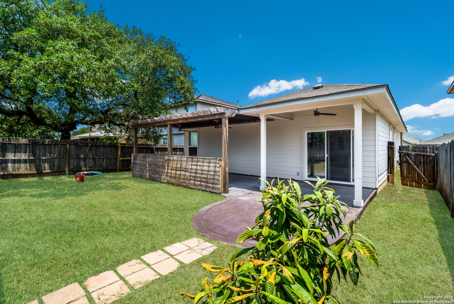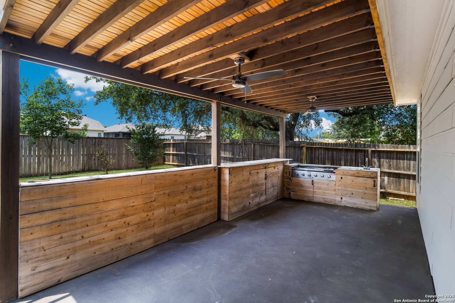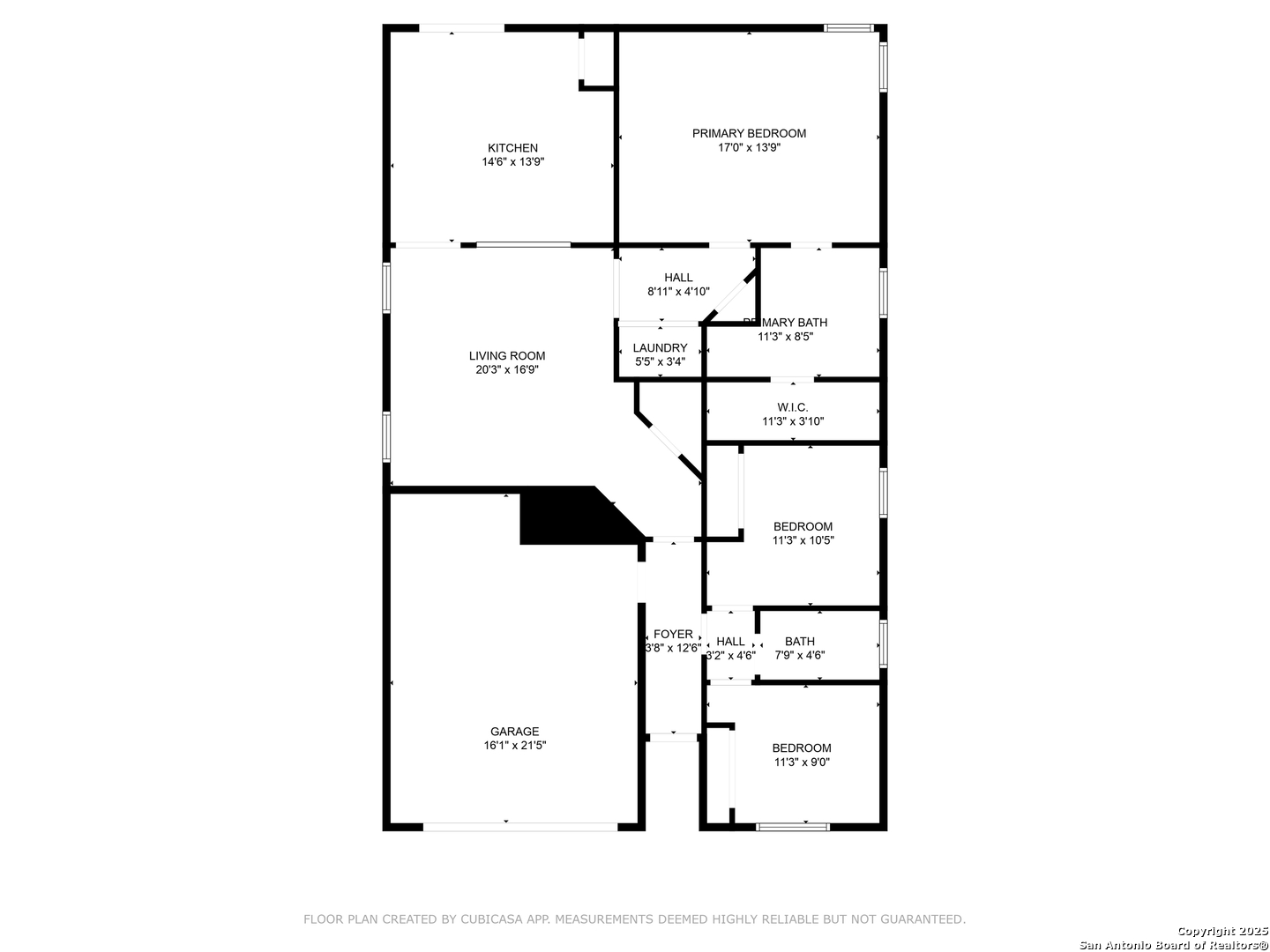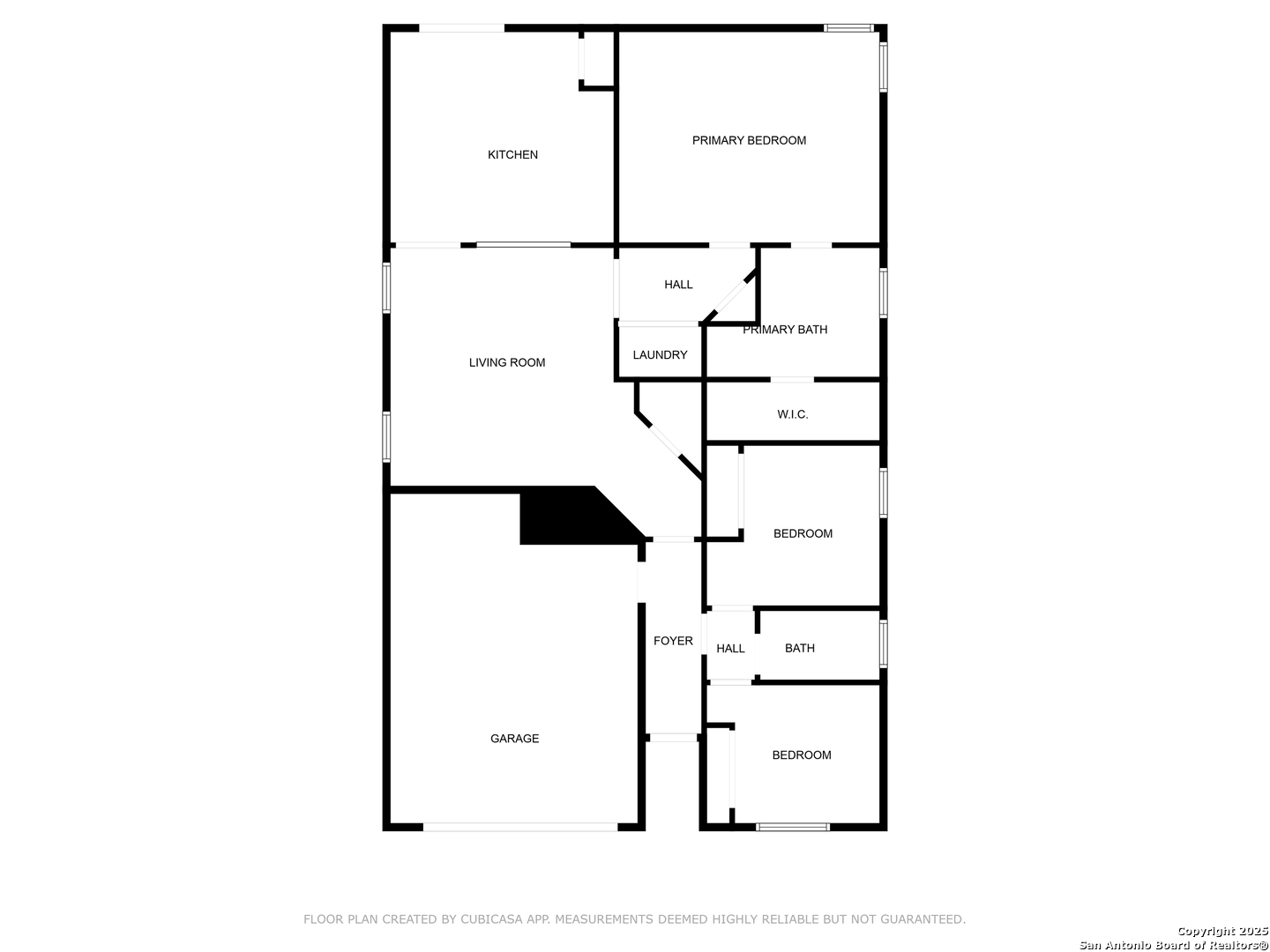Property Details
Katherine Way
San Antonio, TX 78253
$289,999
3 BD | 2 BA |
Property Description
This home features a fully updated kitchen with new stone countertops, appliances, sink, faucet, light fixtures, and backsplash. Fresh carpet throughout, new granite countertops and sinks in the primary bath, and upgraded faucet. Both interior and exterior have been freshly painted, with new shower fixtures and refinished cabinets. The open-concept living and dining areas flow seamlessly into the kitchen, and the primary suite offers a spa-style bath with a walk-in shower and oversized closet. The spacious fenced backyard provides a perfect retreat, as well as a full sized shed to provide extra storage. With the purchase of this home, the buyer will receive an exclusive two-year home warranty covering all major components and appliances, providing peace of mind and protection against unexpected repairs. Situated in a community full of amenities and just minutes from Lackland AFB, SeaWorld, shopping, and major thoroughfares (Loop 1604, Hwy 90, Loop 410), this home is truly move-in ready.
-
Type: Residential Property
-
Year Built: 2009
-
Cooling: One Central
-
Heating: Central
-
Lot Size: 0.12 Acres
Property Details
- Status:Available
- Type:Residential Property
- MLS #:1868024
- Year Built:2009
- Sq. Feet:1,418
Community Information
- Address:175 Katherine Way San Antonio, TX 78253
- County:Medina
- City:San Antonio
- Subdivision:REDBIRD RANCH
- Zip Code:78253
School Information
- School System:Medina Valley I.S.D.
- High School:Medina Valley
- Middle School:Loma Alta
- Elementary School:Potranco
Features / Amenities
- Total Sq. Ft.:1,418
- Interior Features:One Living Area, Eat-In Kitchen, Island Kitchen, Utility Room Inside, 1st Floor Lvl/No Steps, Open Floor Plan, Cable TV Available, High Speed Internet, Walk in Closets
- Fireplace(s): Not Applicable
- Floor:Carpeting, Ceramic Tile
- Inclusions:Ceiling Fans, Chandelier, Washer Connection, Dryer Connection, Cook Top, Built-In Oven, Microwave Oven, Gas Cooking, Disposal, Dishwasher, Gas Water Heater, Garage Door Opener
- Master Bath Features:Tub/Shower Separate, Double Vanity
- Cooling:One Central
- Heating Fuel:Natural Gas
- Heating:Central
- Master:12x15
- Bedroom 2:11x11
- Bedroom 3:11x10
- Dining Room:14x11
- Kitchen:11x7
Architecture
- Bedrooms:3
- Bathrooms:2
- Year Built:2009
- Stories:1
- Style:One Story
- Roof:Composition
- Foundation:Slab
- Parking:Two Car Garage
Property Features
- Neighborhood Amenities:Pool, Tennis, Clubhouse, Park/Playground, Jogging Trails, Sports Court, Bike Trails, Basketball Court
- Water/Sewer:Water System, Sewer System
Tax and Financial Info
- Proposed Terms:Conventional, VA, TX Vet, Cash
- Total Tax:4499
3 BD | 2 BA | 1,418 SqFt
© 2025 Lone Star Real Estate. All rights reserved. The data relating to real estate for sale on this web site comes in part from the Internet Data Exchange Program of Lone Star Real Estate. Information provided is for viewer's personal, non-commercial use and may not be used for any purpose other than to identify prospective properties the viewer may be interested in purchasing. Information provided is deemed reliable but not guaranteed. Listing Courtesy of Josue Gallardo with Keller Williams City-View.

