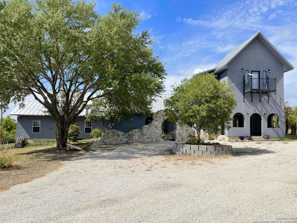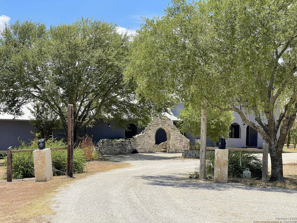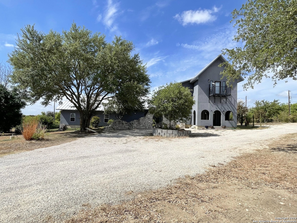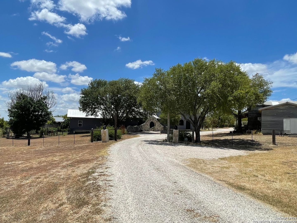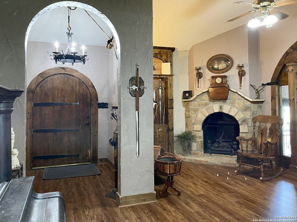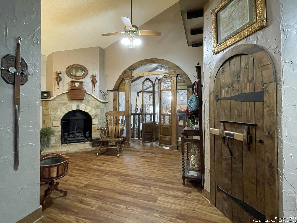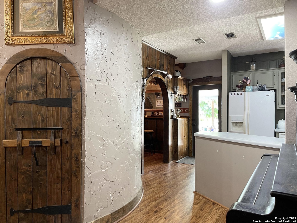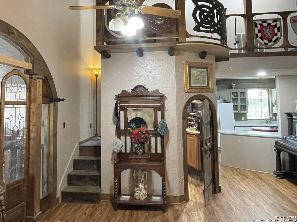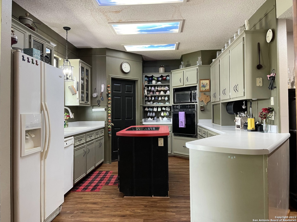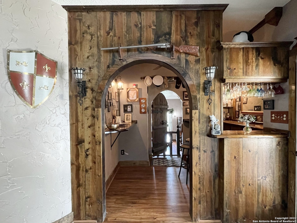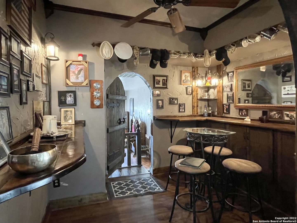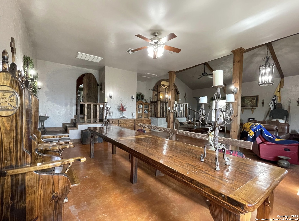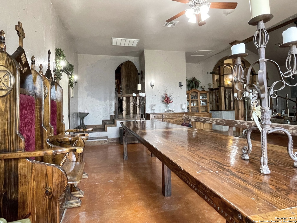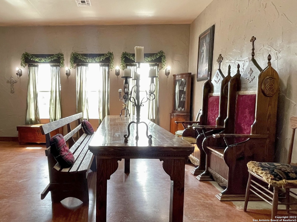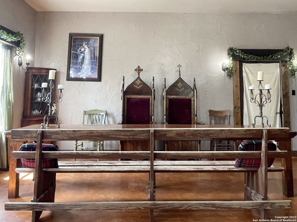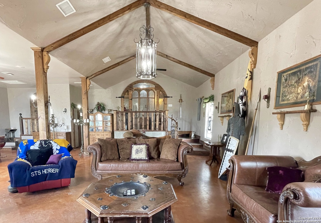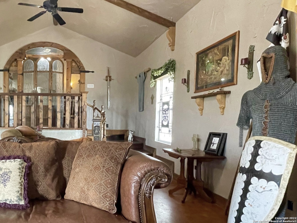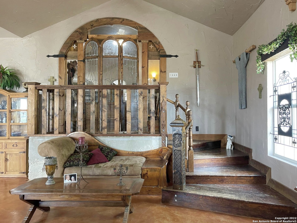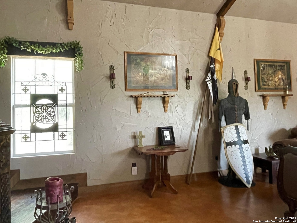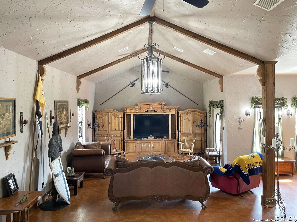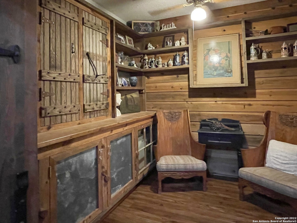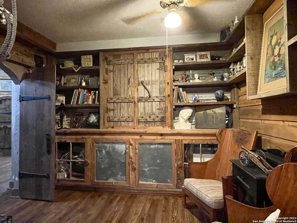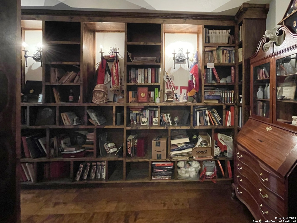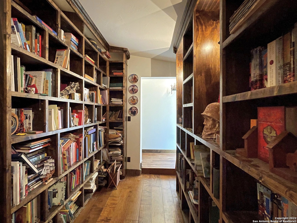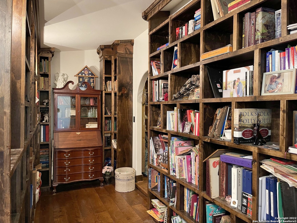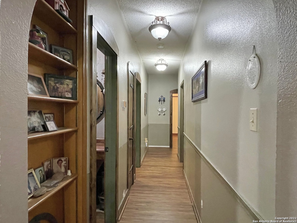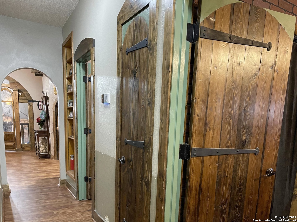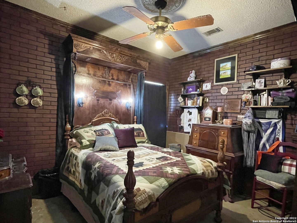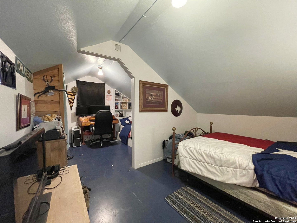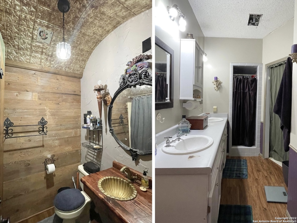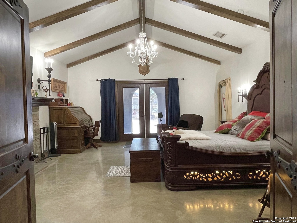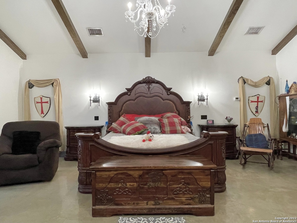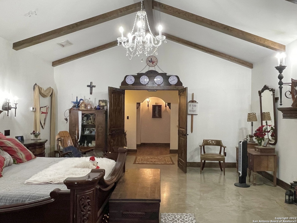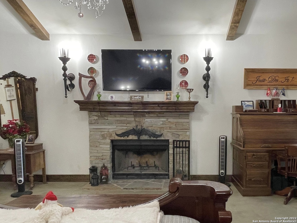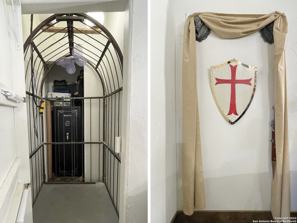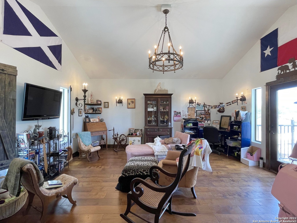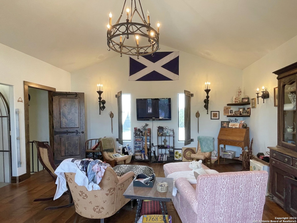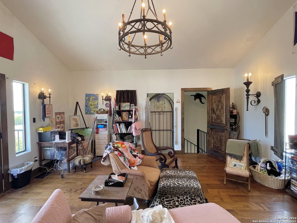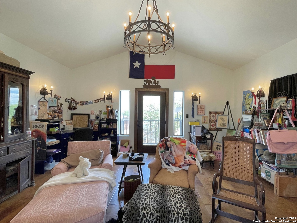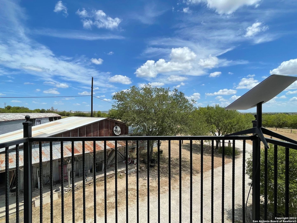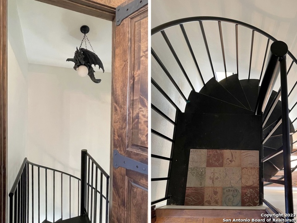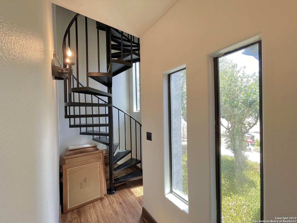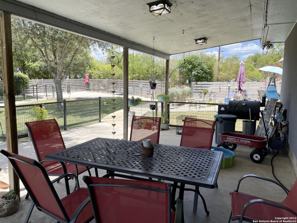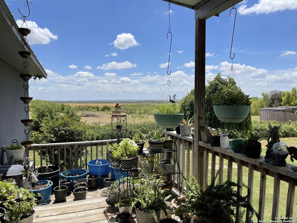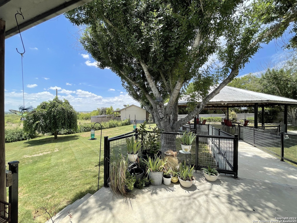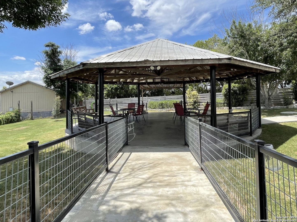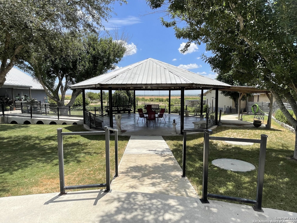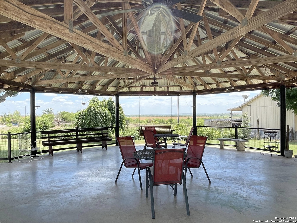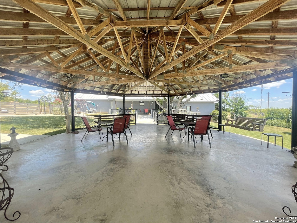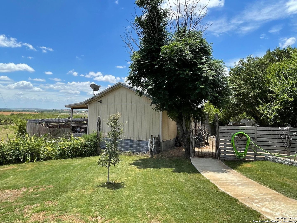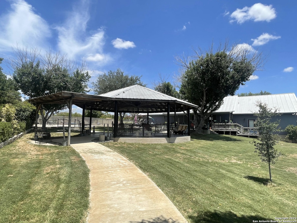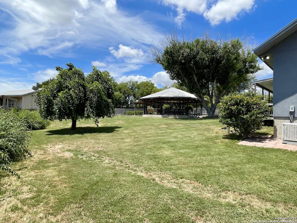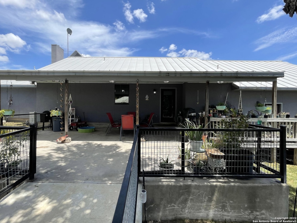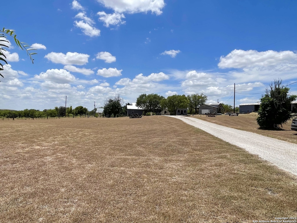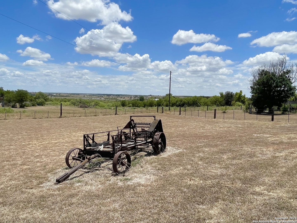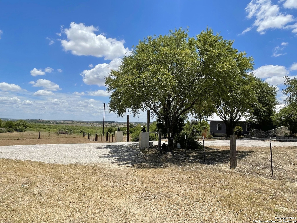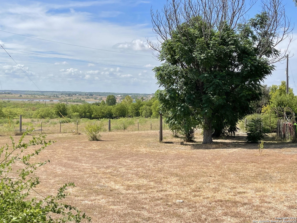Property Details
Herber
New Braunfels, TX 78130
$1,095,000
4 BD | 3 BA |
Property Description
Come discover this Renaissance-inspired estate blending residential and commercial elements, located outside the city limits in the New Braunfels ETJ. Situated on 8.85 acres of land, this property includes a main residence with awe-inspiring architecture, breathtaking views, spacious rooms with soaring ceilings, and an open floor plan. The interior boasts exquisite stained concrete floors, intricate woodwork, a luxurious master bedroom with a fireplace and outdoor access, a cozy library for book lovers and comfortable downstairs bedrooms. The spiral staircase leads you to the second floor where a spacious room opens onto a balcony with panoramic views. In addition to the main house, the property includes a guest house, a workshop with air-conditioned office space, a barn suitable for livestock or equipment storage and a vast yard that can meet any of your commercial business needs. The location has the potential to become a wonderful farm/ranch property, or it can be converted into an income-producing bed and breakfast, short-term rental, religious facility, sober living house and much more.
-
Type: Residential Property
-
Year Built: 1991
-
Cooling: Three+ Central
-
Heating: Central
-
Lot Size: 8.85 Acres
Property Details
- Status:Available
- Type:Residential Property
- MLS #:1631452
- Year Built:1991
- Sq. Feet:4,005
Community Information
- Address:175 Herber New Braunfels, TX 78130
- County:Comal
- City:New Braunfels
- Subdivision:N/A
- Zip Code:78130
School Information
- School System:Comal
- High School:Canyon
- Middle School:Canyon
- Elementary School:Freiheit
Features / Amenities
- Total Sq. Ft.:4,005
- Interior Features:Two Living Area, Three Living Area, Liv/Din Combo, Eat-In Kitchen, Two Eating Areas, Island Kitchen, Breakfast Bar, Walk-In Pantry, Study/Library, Game Room, Loft, Utility Room Inside, Secondary Bedroom Down, 1st Floor Lvl/No Steps, High Ceilings, Open Floor Plan, Cable TV Available, High Speed Internet, Laundry Main Level, Laundry Lower Level, Laundry Room, Walk in Closets
- Fireplace(s): One, Primary Bedroom, Wood Burning
- Floor:Wood, Stained Concrete
- Inclusions:Ceiling Fans, Chandelier, Washer Connection, Dryer Connection, Cook Top, Built-In Oven, Microwave Oven, Refrigerator, Dishwasher
- Master Bath Features:Shower Only
- Exterior Features:Patio Slab, Covered Patio, Deck/Balcony, Decorative Bars, Storage Building/Shed, Mature Trees, Additional Dwelling, Horse Stalls/Barn, Workshop
- Cooling:Three+ Central
- Heating Fuel:Electric
- Heating:Central
- Master:20x16
- Bedroom 2:12x14
- Bedroom 3:15x18
- Bedroom 4:12x14
- Dining Room:20x14
- Family Room:25x20
- Kitchen:12x9
Architecture
- Bedrooms:4
- Bathrooms:3
- Year Built:1991
- Stories:1.5
- Style:One Story, Ranch, Mediterranean
- Roof:Metal
- Foundation:Slab
- Parking:None/Not Applicable
Property Features
- Neighborhood Amenities:None
- Water/Sewer:Water System, Septic
Tax and Financial Info
- Proposed Terms:Conventional, Cash, Investors OK
- Total Tax:20248
4 BD | 3 BA | 4,005 SqFt
© 2025 Lone Star Real Estate. All rights reserved. The data relating to real estate for sale on this web site comes in part from the Internet Data Exchange Program of Lone Star Real Estate. Information provided is for viewer's personal, non-commercial use and may not be used for any purpose other than to identify prospective properties the viewer may be interested in purchasing. Information provided is deemed reliable but not guaranteed. Listing Courtesy of Patricia Chavez with Keller Williams Heritage.

