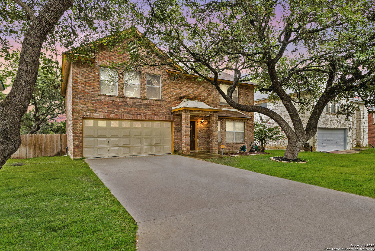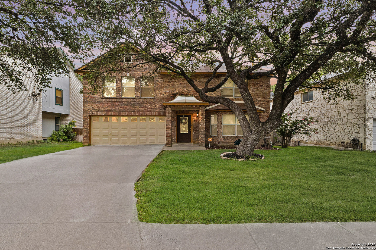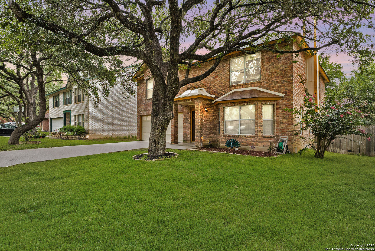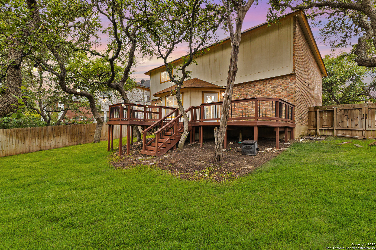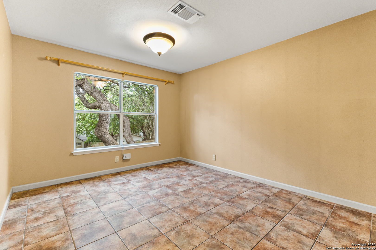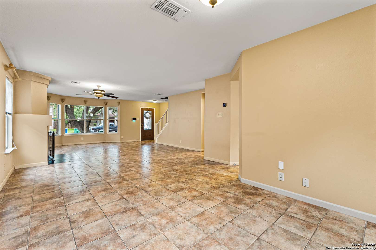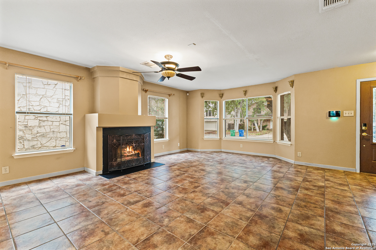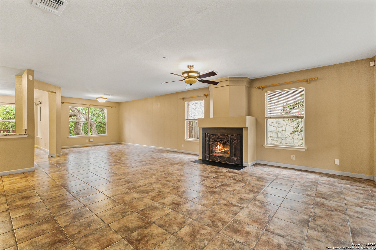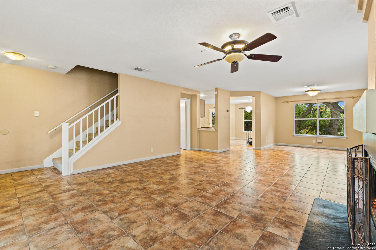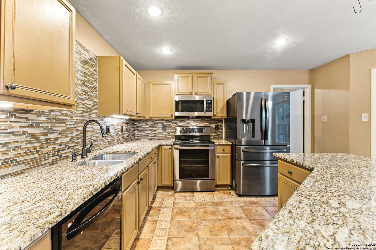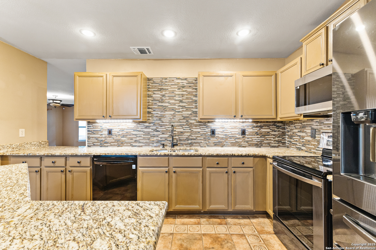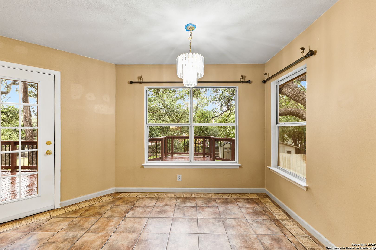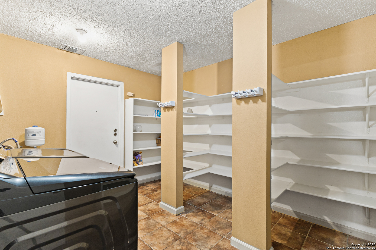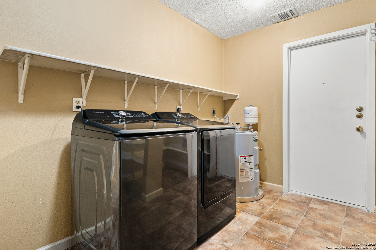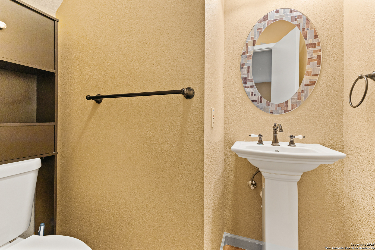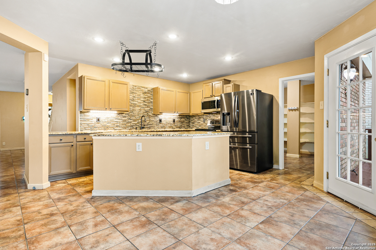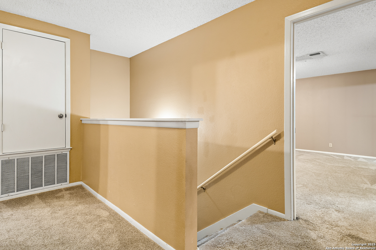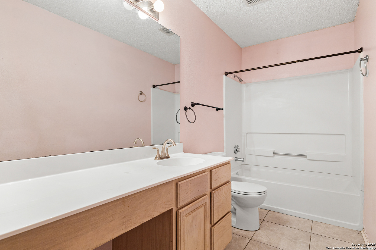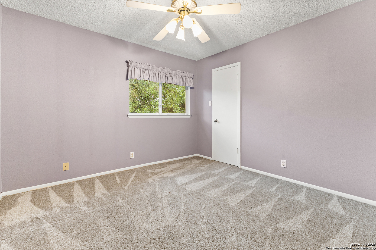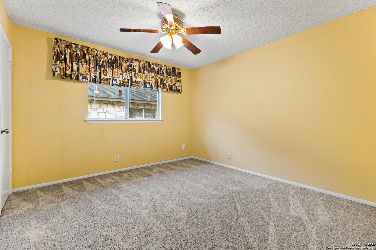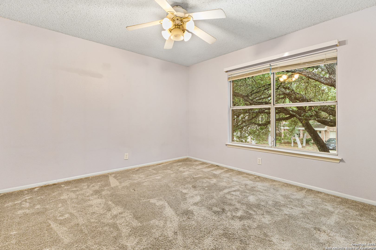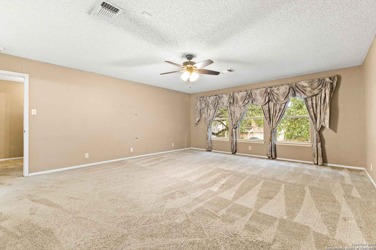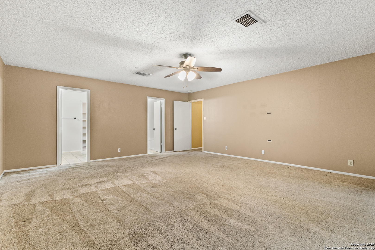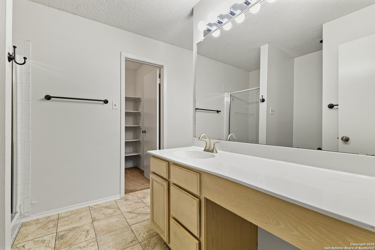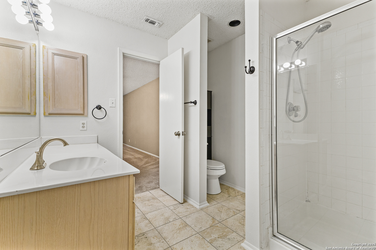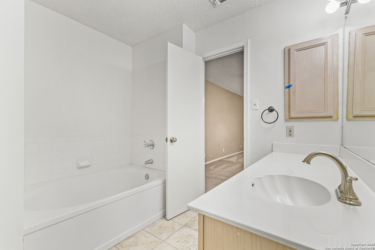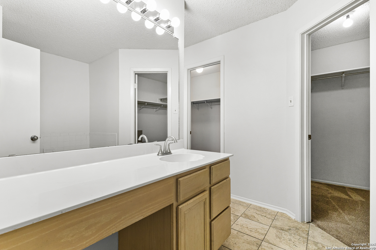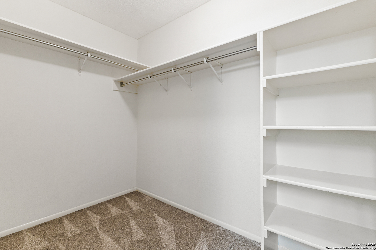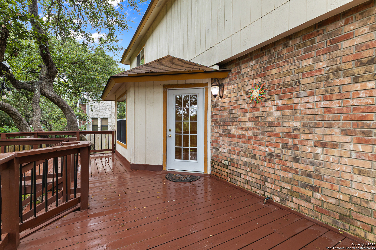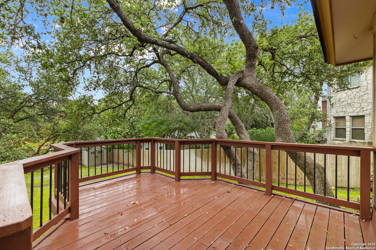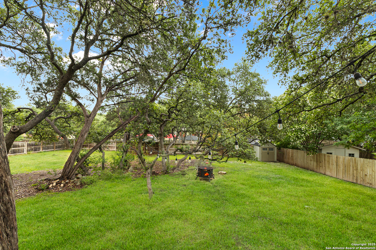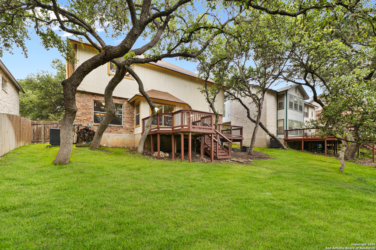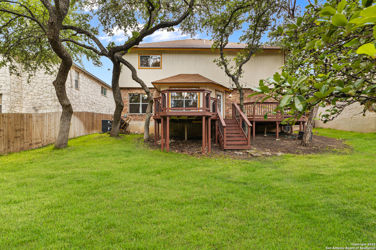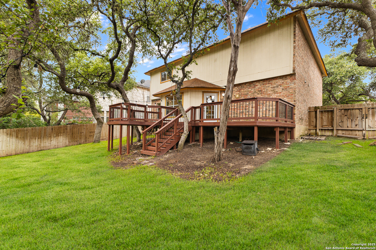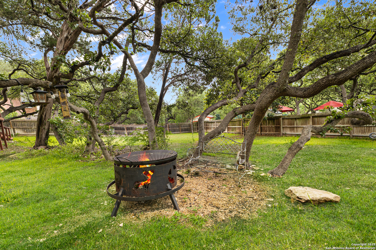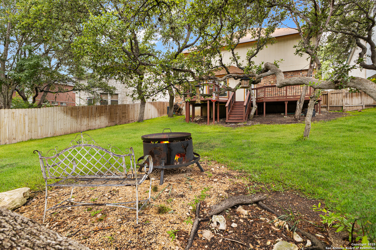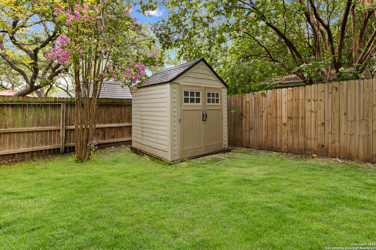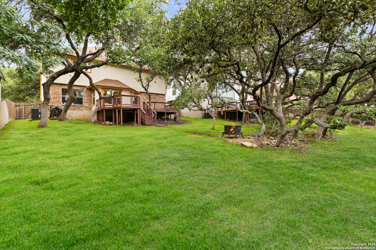Property Details
Emerald Canyon
San Antonio, TX 78232
$364,000
4 BD | 3 BA |
Property Description
Gorgeous 4 bedroom brick home located in the peaceful and highly desirable Canyon View neighborhood, at Loop 1604 and Redland Road, offering quick access to major highways, shopping, and dining. Pride of ownership shines throughout this beautifully residence. The spacious island kitchen features granite countertops, a stylish backsplash, modern appliances, a cozy breakfast nook, and an oversized pantry. The massive primary suite includes a double entry bathroom and multiple walk-in closets for ultimate comfort and storage. Upstairs, you'll find generously sized bedrooms, perfect for family, guests, or office space. Step outside to your backyard oasis, complete with a large deck, lush yard, evening shade, and a refreshing breeze that rolls in from the canyon. It is the perfect setting for relaxing or entertaining. Nestled in a serene and quiet neighborhood, this home also offers access to top rated NEISD schools, making it an ideal choice for families seeking both comfort and convenience.
-
Type: Residential Property
-
Year Built: 1994
-
Cooling: One Central
-
Heating: Central
-
Lot Size: 0.19 Acres
Property Details
- Status:Available
- Type:Residential Property
- MLS #:1880611
- Year Built:1994
- Sq. Feet:2,415
Community Information
- Address:17426 Emerald Canyon San Antonio, TX 78232
- County:Bexar
- City:San Antonio
- Subdivision:Canyon View
- Zip Code:78232
School Information
- School System:North East I.S.D.
- High School:Macarthur
- Middle School:Bradley
- Elementary School:Thousand Oaks
Features / Amenities
- Total Sq. Ft.:2,415
- Interior Features:Two Living Area, Liv/Din Combo, Eat-In Kitchen, Two Eating Areas, Island Kitchen, Breakfast Bar, Walk-In Pantry, Utility Room Inside, Open Floor Plan, Cable TV Available, High Speed Internet, Laundry Main Level, Walk in Closets
- Fireplace(s): Not Applicable
- Floor:Carpeting, Ceramic Tile
- Inclusions:Ceiling Fans, Washer Connection, Dryer Connection, Stove/Range, Dishwasher
- Master Bath Features:Tub/Shower Separate, Double Vanity
- Cooling:One Central
- Heating Fuel:Electric
- Heating:Central
- Master:20x17
- Bedroom 2:13x12
- Bedroom 3:13x12
- Bedroom 4:13x12
- Family Room:20x15
- Kitchen:15x12
Architecture
- Bedrooms:4
- Bathrooms:3
- Year Built:1994
- Stories:2
- Style:Two Story
- Roof:Composition
- Foundation:Slab
- Parking:Two Car Garage
Property Features
- Neighborhood Amenities:None
- Water/Sewer:Water System, Sewer System
Tax and Financial Info
- Proposed Terms:Conventional, FHA, VA, Cash
- Total Tax:7736
4 BD | 3 BA | 2,415 SqFt
© 2025 Lone Star Real Estate. All rights reserved. The data relating to real estate for sale on this web site comes in part from the Internet Data Exchange Program of Lone Star Real Estate. Information provided is for viewer's personal, non-commercial use and may not be used for any purpose other than to identify prospective properties the viewer may be interested in purchasing. Information provided is deemed reliable but not guaranteed. Listing Courtesy of Alan Greulich with eXp Realty.

