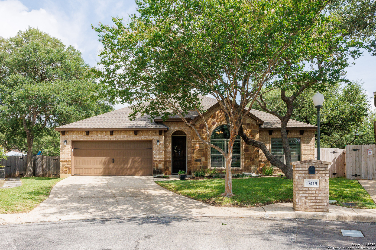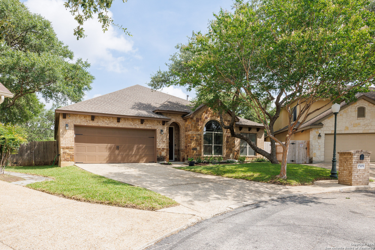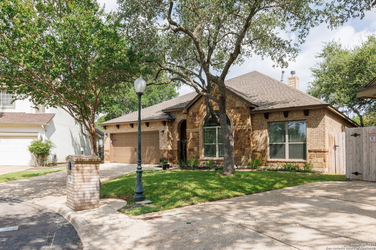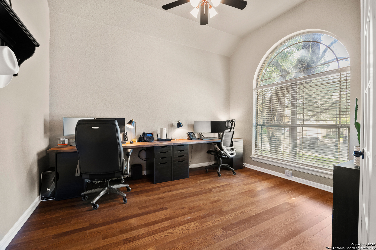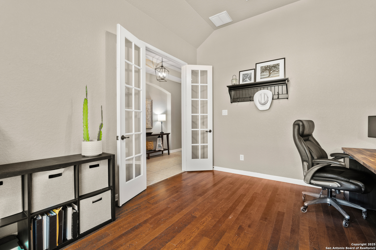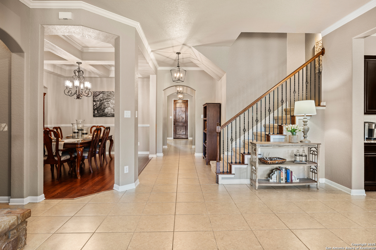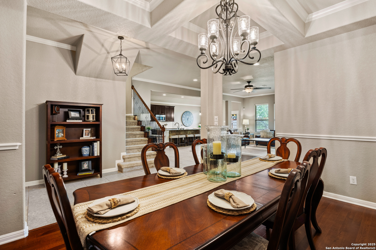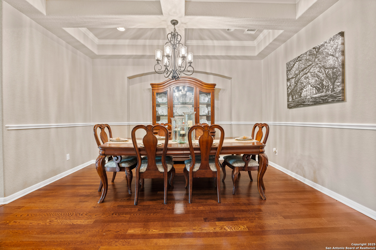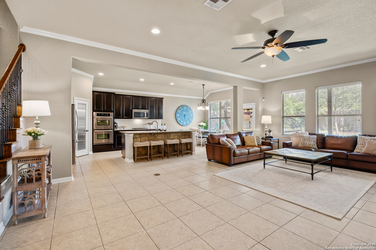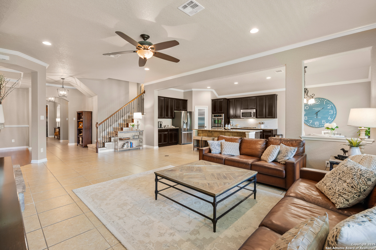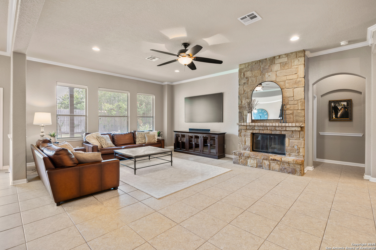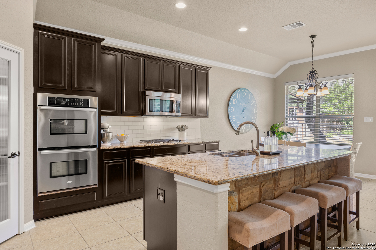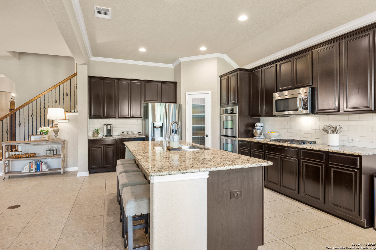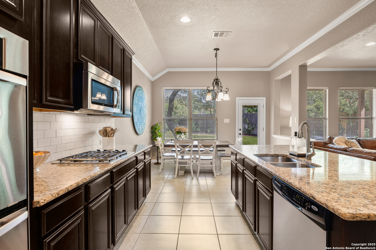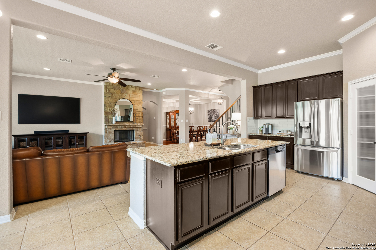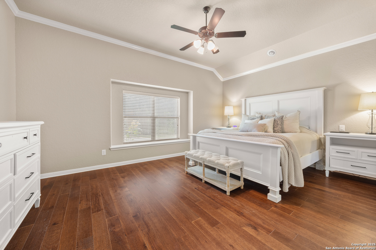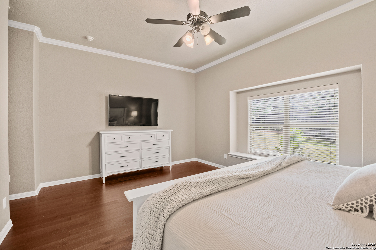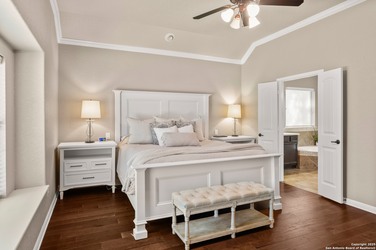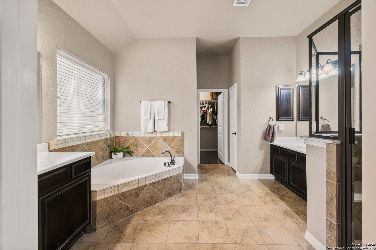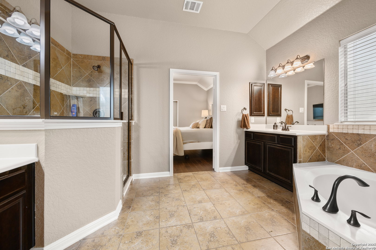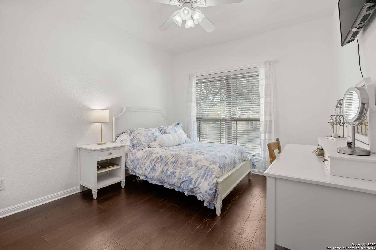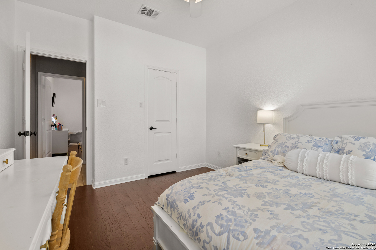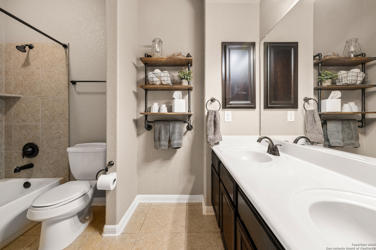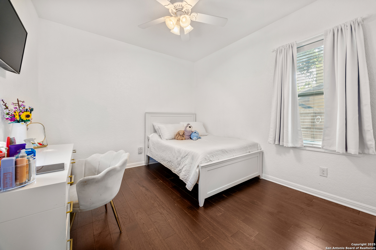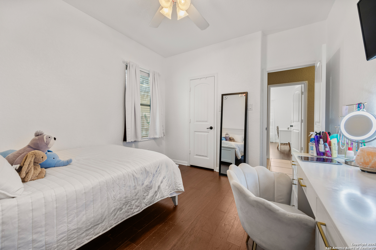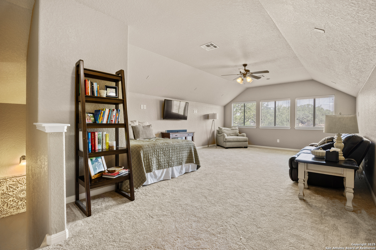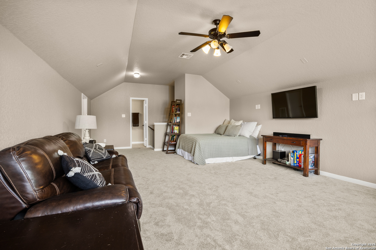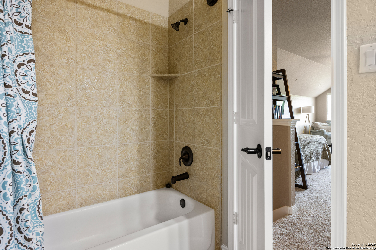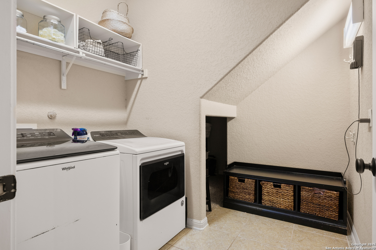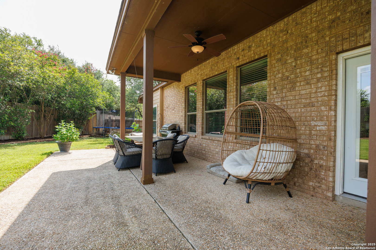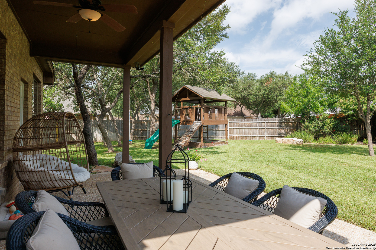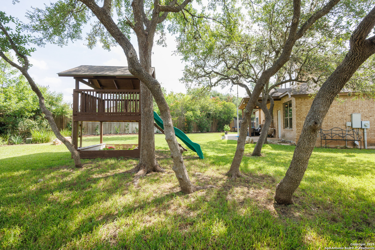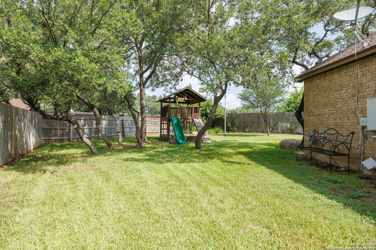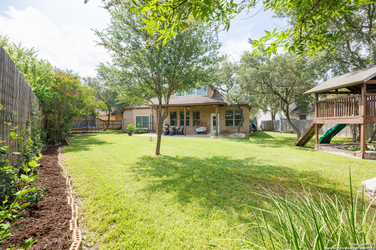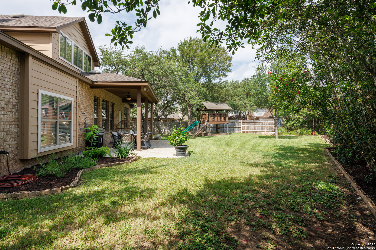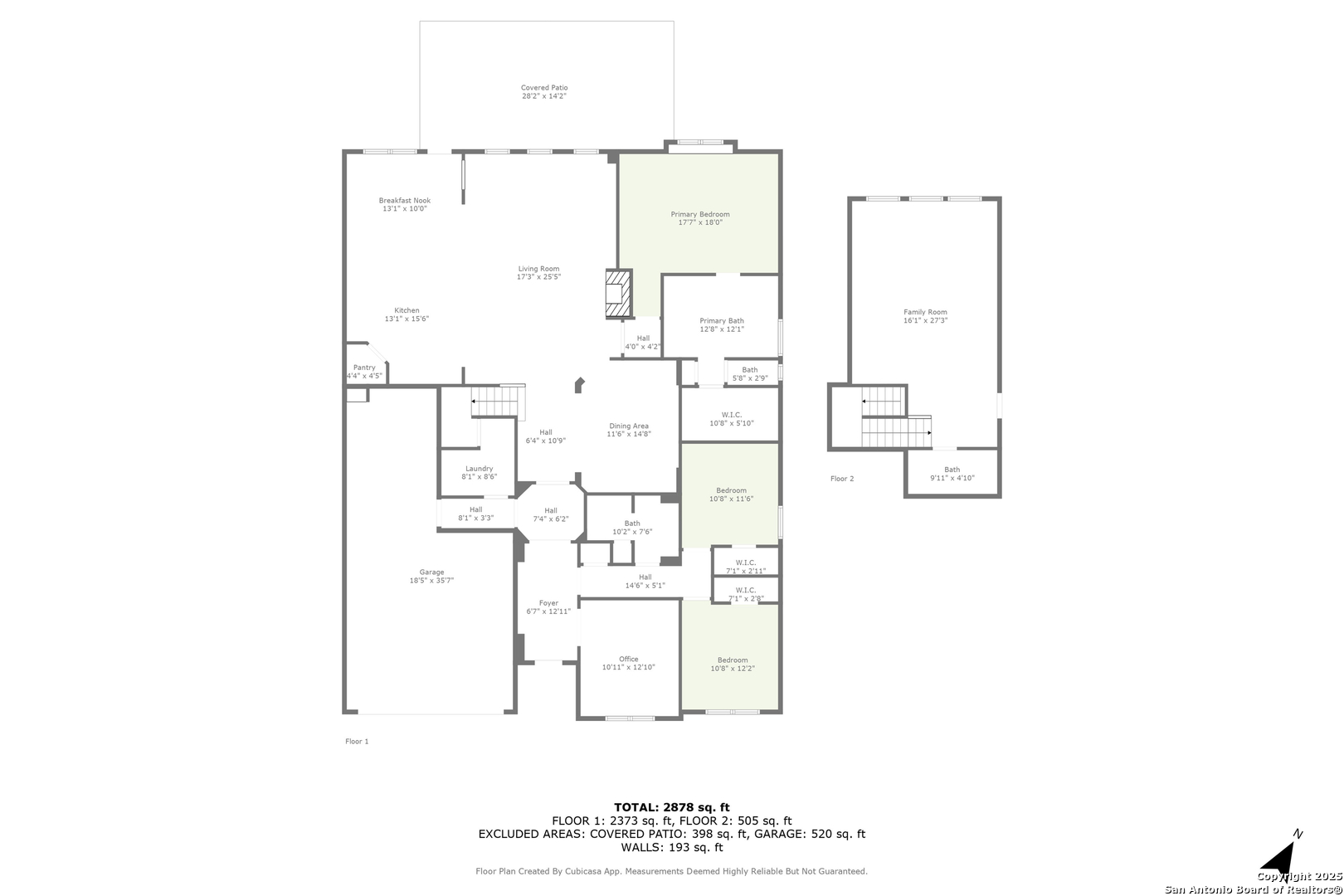Property Details
OAK CANYON
San Antonio, TX 78248
$600,000
4 BD | 3 BA |
Property Description
RARE FIND! CUSTOM 1.5 - story INSIDE Loop 1604 Located in the Gated Canyon Creek Bluffs! Gorgeous Open Floor Plan features chef's island kitchen w/gleaming granite, glass tile backsplash, custom cabinets & GAS COOKING! Wood Floors - Dining, Study, and All Bedrooms. Grand stone fireplace adorns great room. LARGE Flex-room/Bedroom upstairs as game room or 4th bedroom. Also includes Full Bathroom. Peaceful, oak studded, cul-de-sac lot with very private, extended coverd patio. ENERGY STAR HOME! THREE CAR GARAGE!!!
-
Type: Residential Property
-
Year Built: 2011
-
Cooling: One Central
-
Heating: Central
-
Lot Size: 0.27 Acres
Property Details
- Status:Available
- Type:Residential Property
- MLS #:1885157
- Year Built:2011
- Sq. Feet:2,970
Community Information
- Address:17419 OAK CANYON San Antonio, TX 78248
- County:Bexar
- City:San Antonio
- Subdivision:CANYON CREEK BLUFF NE
- Zip Code:78248
School Information
- School System:North East I.S.D.
- High School:Churchill
- Middle School:Bradley
- Elementary School:Hidden Forest
Features / Amenities
- Total Sq. Ft.:2,970
- Interior Features:Two Living Area, Separate Dining Room, Eat-In Kitchen, Two Eating Areas, Island Kitchen, Breakfast Bar, Walk-In Pantry, Study/Library, Game Room, Media Room, Loft, Utility Room Inside, 1st Floor Lvl/No Steps, High Ceilings, Open Floor Plan, Pull Down Storage, Cable TV Available, High Speed Internet, All Bedrooms Downstairs, Laundry Main Level, Laundry Room, Walk in Closets
- Fireplace(s): Wood Burning, Gas
- Floor:Carpeting, Ceramic Tile, Wood
- Inclusions:Ceiling Fans, Chandelier, Washer Connection, Dryer Connection, Cook Top, Built-In Oven, Self-Cleaning Oven, Gas Cooking, Disposal, Dishwasher, Smoke Alarm, Security System (Owned), Pre-Wired for Security, Gas Water Heater, Garage Door Opener, Plumb for Water Softener, Solid Counter Tops, City Garbage service
- Master Bath Features:Tub/Shower Separate, Double Vanity, Tub has Whirlpool
- Exterior Features:Patio Slab, Covered Patio, Privacy Fence, Sprinkler System, Double Pane Windows, Has Gutters, Mature Trees, Other - See Remarks
- Cooling:One Central
- Heating Fuel:Natural Gas
- Heating:Central
- Master:19x14
- Bedroom 2:11x11
- Bedroom 3:12x11
- Bedroom 4:25x15
- Dining Room:13x11
- Family Room:26x17
- Kitchen:6x8
- Office/Study:11x12
Architecture
- Bedrooms:4
- Bathrooms:3
- Year Built:2011
- Stories:1.5
- Style:One Story, Texas Hill Country
- Roof:Composition
- Foundation:Slab
- Parking:Three Car Garage
Property Features
- Neighborhood Amenities:Controlled Access, Pool, Park/Playground, Jogging Trails, Sports Court, Other - See Remarks
- Water/Sewer:Water System, City
Tax and Financial Info
- Proposed Terms:Conventional, FHA, VA, Cash, Investors OK, Other
- Total Tax:13926
4 BD | 3 BA | 2,970 SqFt
© 2025 Lone Star Real Estate. All rights reserved. The data relating to real estate for sale on this web site comes in part from the Internet Data Exchange Program of Lone Star Real Estate. Information provided is for viewer's personal, non-commercial use and may not be used for any purpose other than to identify prospective properties the viewer may be interested in purchasing. Information provided is deemed reliable but not guaranteed. Listing Courtesy of Joshua Damm with Texas Real Estate Firm.

