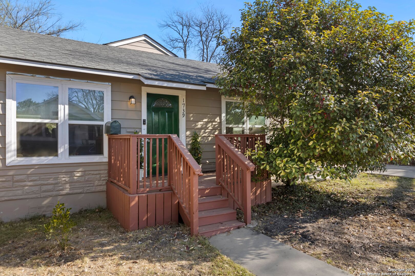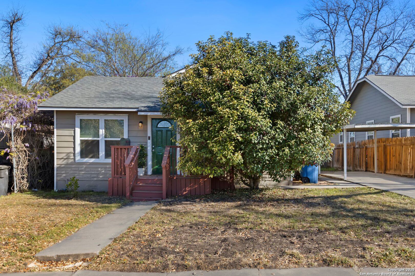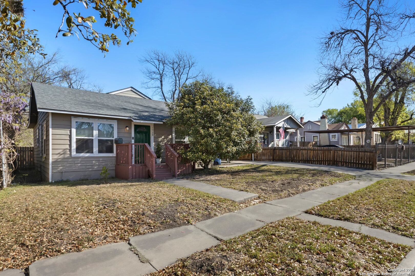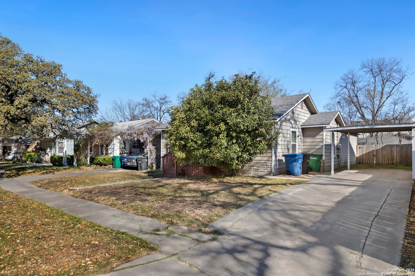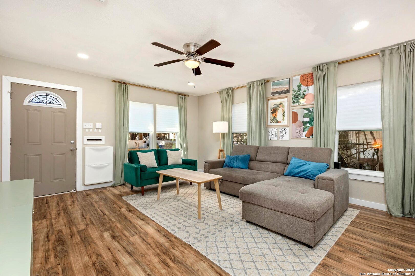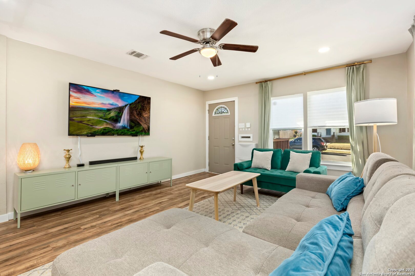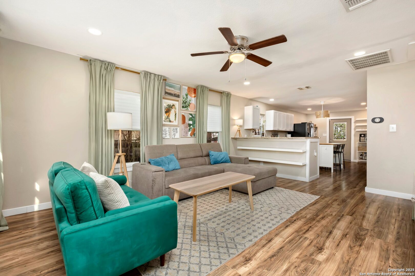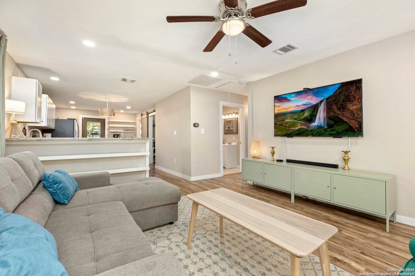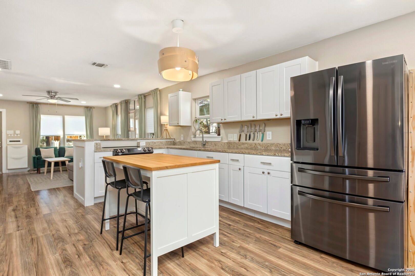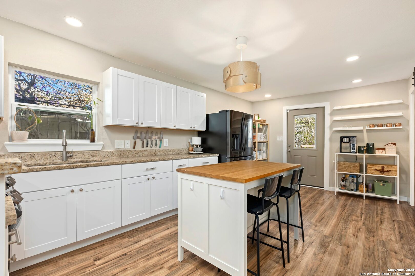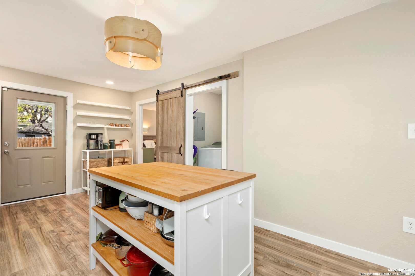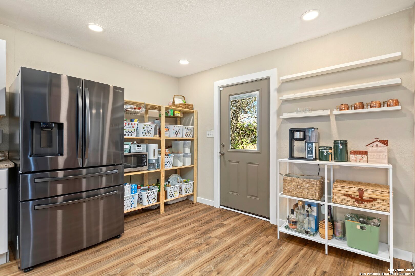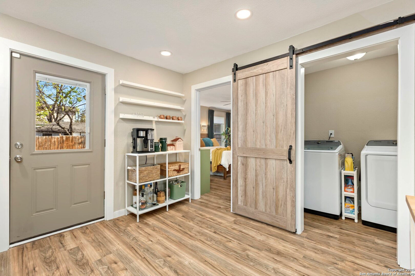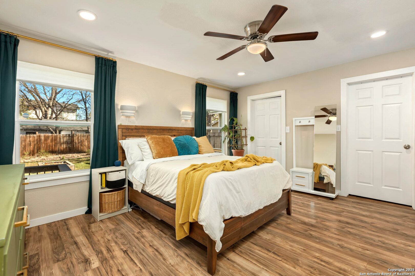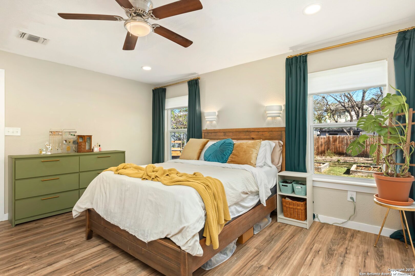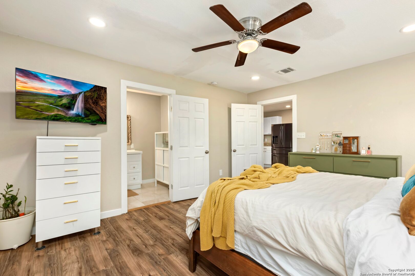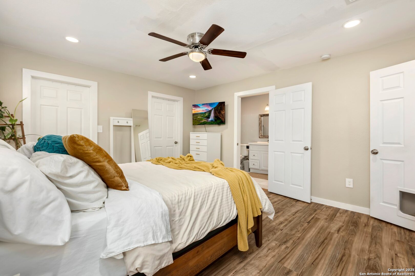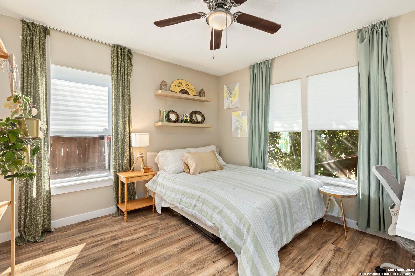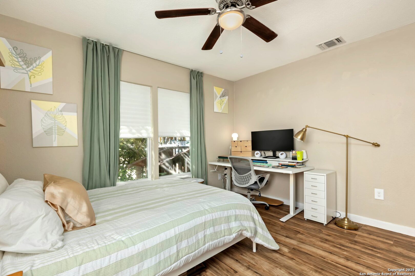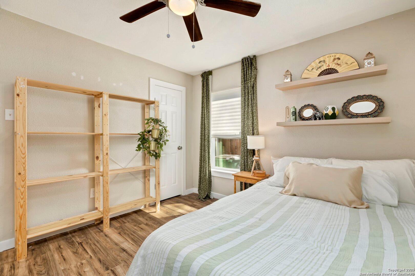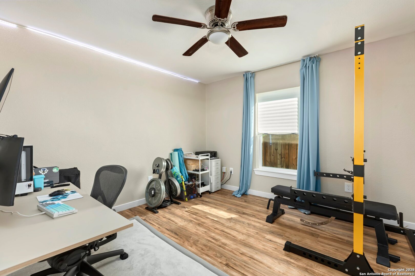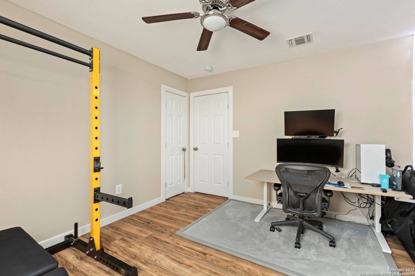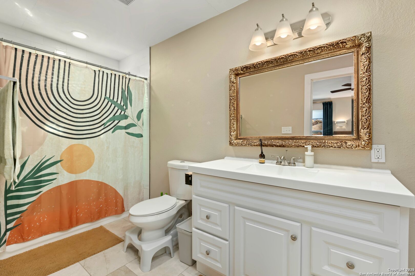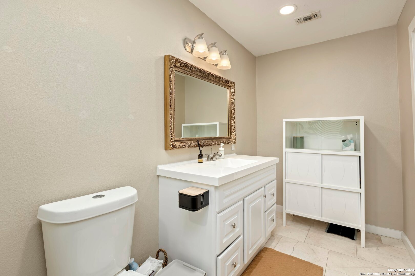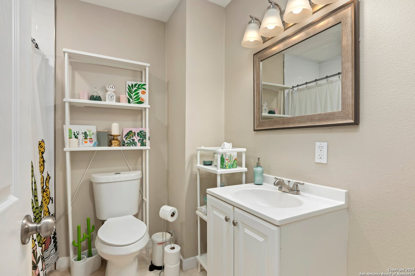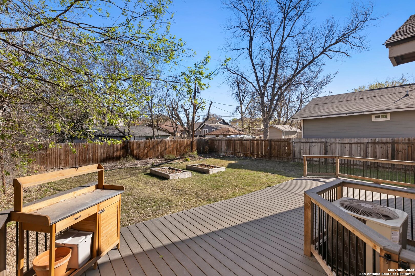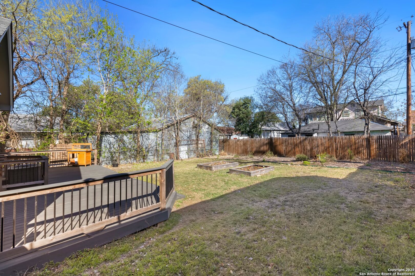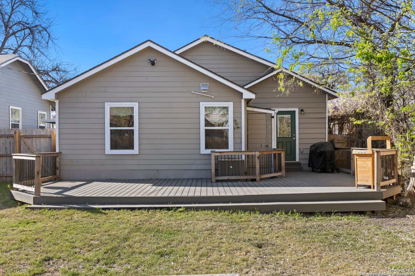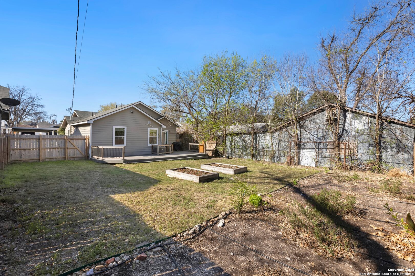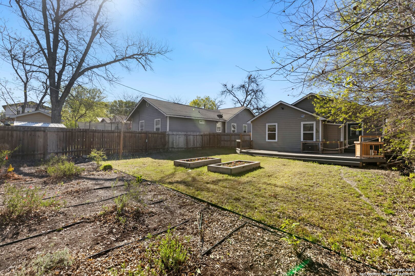Property Details
Schley
San Antonio, TX 78210
$238,500
3 BD | 2 BA |
Property Description
This charming one-story home in the established community of The Highlands offers comfort and convenience. The open floor plan is designed with neutral tones, creating a bright and inviting atmosphere. The living room seamlessly flows into the eat-in kitchen, which features a breakfast bar, stainless steel appliances, and direct access to the backyard deck. The primary bedroom provides a peaceful retreat with backyard views and a full bathroom. Well-sized secondary bedrooms offer flexibility for guests, a home office, or additional living space. Step outside to enjoy the expansive composite deck-durable, easy to maintain, and perfect for outdoor gatherings. The backyard also features a spacious lawn and a privacy fence. A thoughtfully designed drip irrigation system supports a vibrant pollinator garden filled with native Texas plants, along with two raised garden beds equipped for growing vegetables, herbs, and more. Located near neighborhood parks, and just minutes from Pearl Brewery, Brook City Base, restaurants, shopping, library and more. With easy access to I-10 and I-37, this home is a wonderful blend of comfort and practicality. Schedule your private tour today!
-
Type: Residential Property
-
Year Built: 1930
-
Cooling: One Central
-
Heating: Central
-
Lot Size: 0.15 Acres
Property Details
- Status:Contract Pending
- Type:Residential Property
- MLS #:1852487
- Year Built:1930
- Sq. Feet:1,280
Community Information
- Address:1739 Schley San Antonio, TX 78210
- County:Bexar
- City:San Antonio
- Subdivision:HIGHLANDS
- Zip Code:78210
School Information
- School System:San Antonio I.S.D.
- High School:Highlands
- Middle School:Poe
- Elementary School:Japhet
Features / Amenities
- Total Sq. Ft.:1,280
- Interior Features:One Living Area, Breakfast Bar, Open Floor Plan, Laundry Main Level, Walk in Closets, Attic - Access only
- Fireplace(s): Not Applicable
- Floor:Ceramic Tile, Linoleum
- Inclusions:Ceiling Fans, Washer Connection, Dryer Connection, Cook Top, Self-Cleaning Oven, Stove/Range, Disposal, Smoke Alarm, Electric Water Heater, Carbon Monoxide Detector, City Garbage service
- Master Bath Features:Tub/Shower Combo
- Exterior Features:Deck/Balcony
- Cooling:One Central
- Heating Fuel:Electric
- Heating:Central
- Master:15x13
- Bedroom 2:12x13
- Bedroom 3:12x12
- Dining Room:11x8
- Kitchen:11x15
Architecture
- Bedrooms:3
- Bathrooms:2
- Year Built:1930
- Stories:1
- Style:One Story, Traditional
- Roof:Composition, Heavy Composition
- Parking:None/Not Applicable
Property Features
- Neighborhood Amenities:Tennis, Park/Playground, Sports Court, Basketball Court
- Water/Sewer:City
Tax and Financial Info
- Proposed Terms:Conventional, FHA, VA, Cash
- Total Tax:4949
3 BD | 2 BA | 1,280 SqFt
© 2025 Lone Star Real Estate. All rights reserved. The data relating to real estate for sale on this web site comes in part from the Internet Data Exchange Program of Lone Star Real Estate. Information provided is for viewer's personal, non-commercial use and may not be used for any purpose other than to identify prospective properties the viewer may be interested in purchasing. Information provided is deemed reliable but not guaranteed. Listing Courtesy of Abel Contreras with Redfin Corporation.

