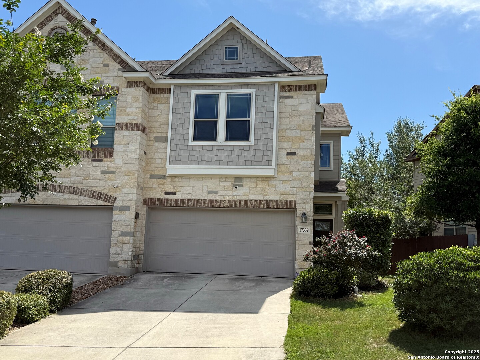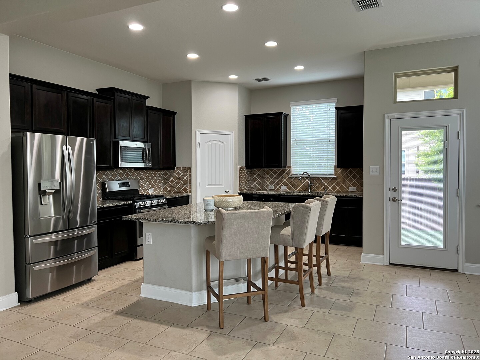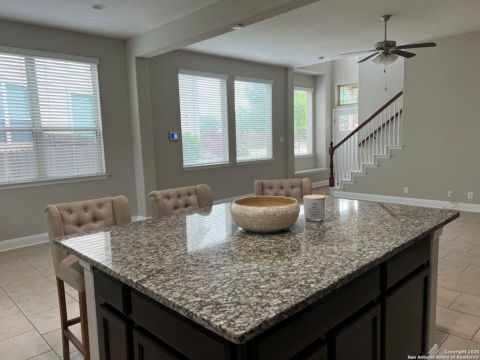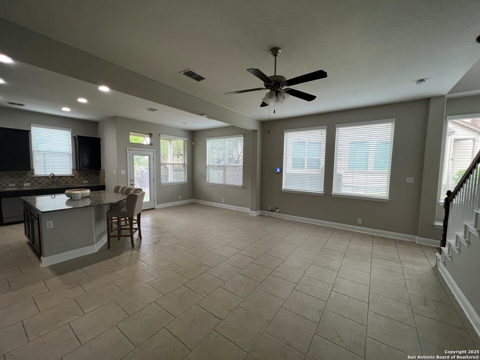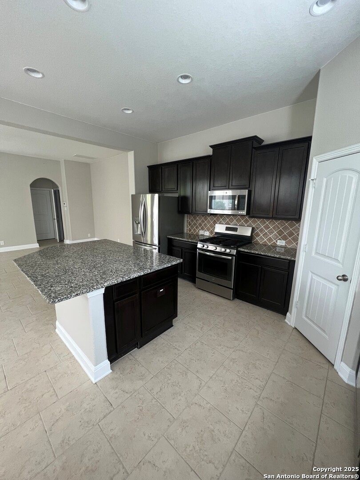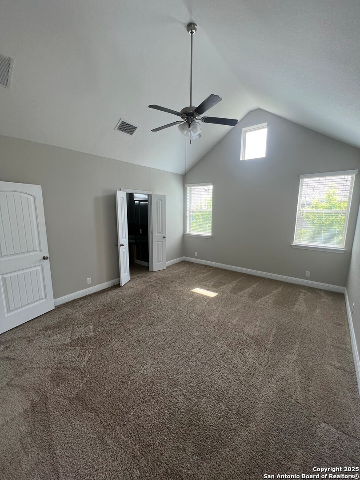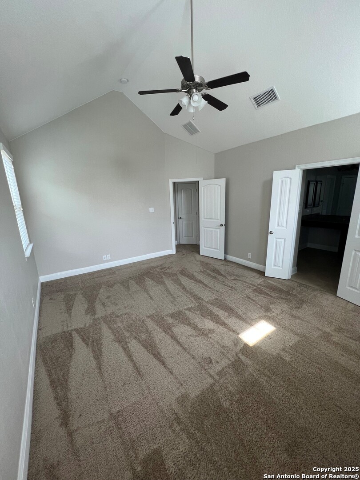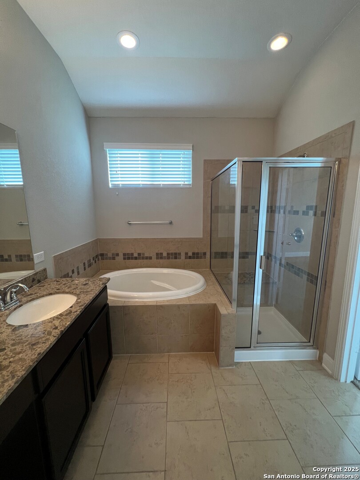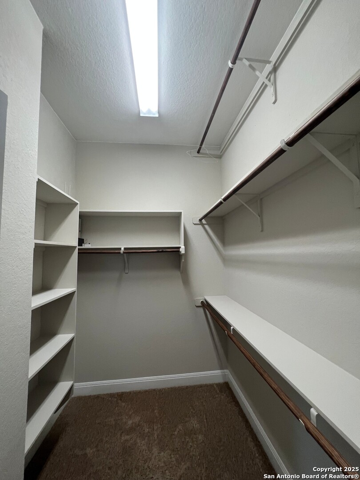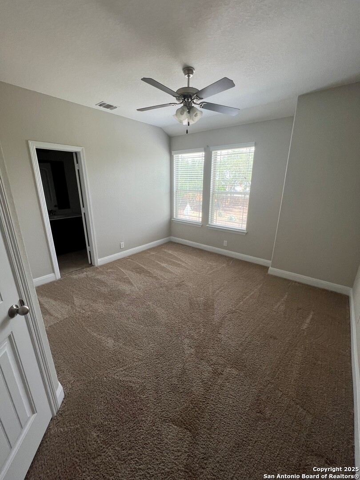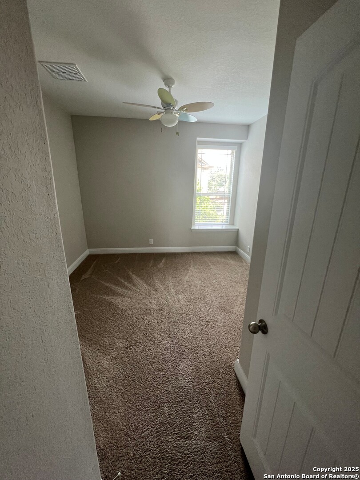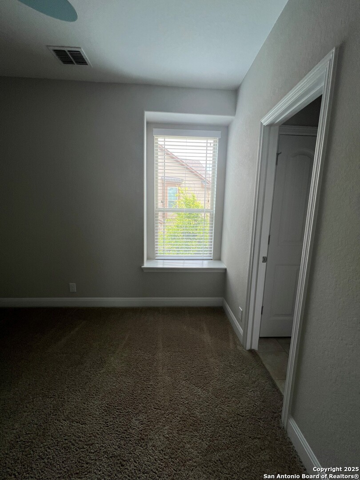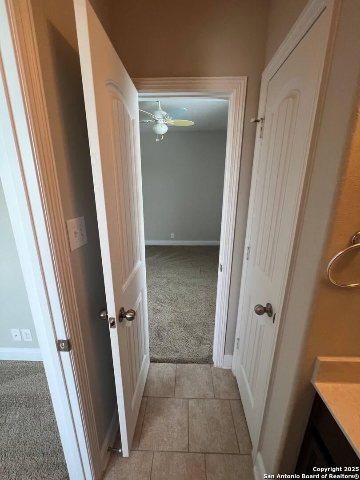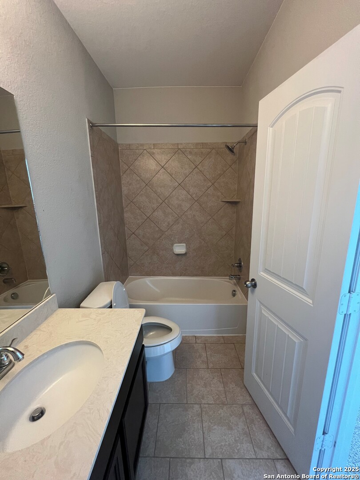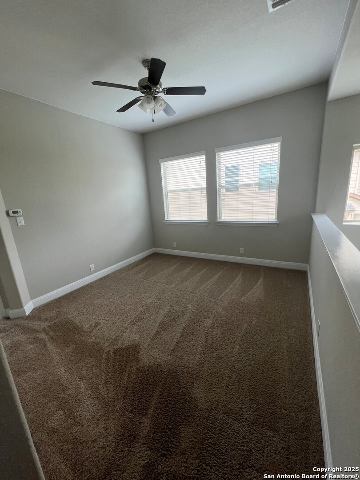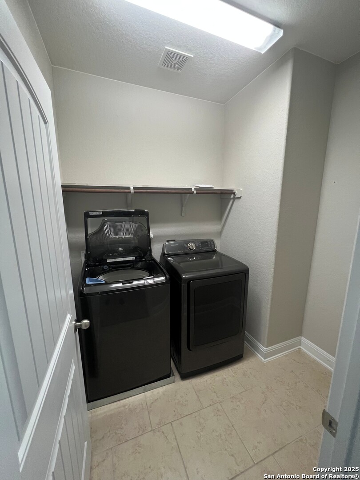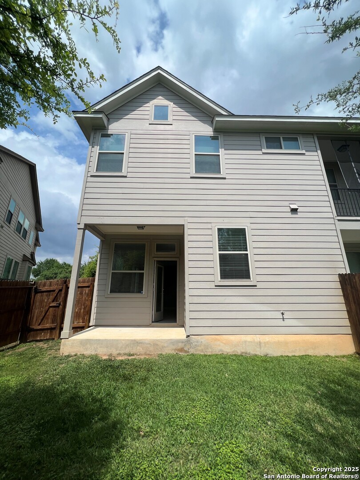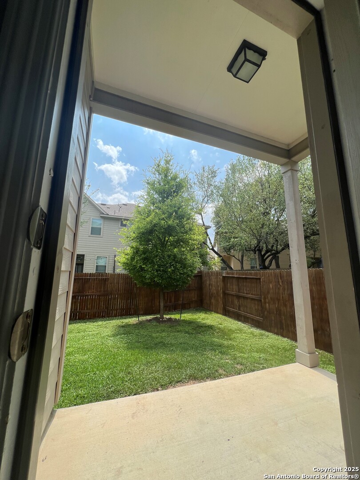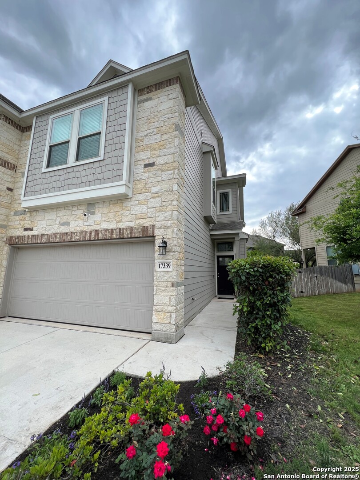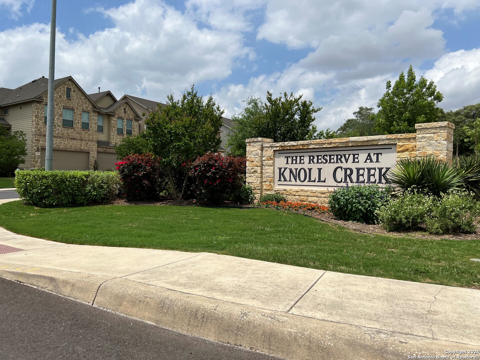Property Details
Brachetto
San Antonio, TX 78247
$320,000
3 BD | 3 BA |
Property Description
Charming, Spacious, and Low-Maintenance! Come see this beautiful, light-filled townhome that offers modern comfort with minimal upkeep. Featuring soaring ceilings, abundant natural light, and stylish finishes throughout, this home is designed for easy, contemporary living. Downstairs features an open-concept kitchen (new luxury refrigerator recently installed - all upgraded appliances included!) , dining, and living area, plus a cozy patio perfect for relaxing evenings. The attached garage and extended driveway provide parking for up to four vehicles. Home includes a water softener and a brand new water heater. Upstairs, you'll find three generously sized bedrooms, including a stunning master suite featuring a vaulted ceiling and french doors to your master bath with a luxurious soaking tub. There's also a versatile bonus room-ideal as a second living area, office, or playroom-and a strategically placed utility room with washer and dryer included. Conveniently located near Loop 1604, you'll have quick access to shopping centers, schools, fitness centers and military bases. The neighborhood is safe, well maintained, and welcoming.
-
Type: Townhome
-
Year Built: 2016
-
Cooling: One Central
-
Heating: Central
-
Lot Size: 0.07 Acres
Property Details
- Status:Available
- Type:Townhome
- MLS #:1865100
- Year Built:2016
- Sq. Feet:1,915
Community Information
- Address:17339 Brachetto San Antonio, TX 78247
- County:Bexar
- City:San Antonio
- Subdivision:KNOLLCREEK TOWNHOUSE
- Zip Code:78247
School Information
- High School:Madison
- Middle School:Harris
- Elementary School:Steubing
Features / Amenities
- Total Sq. Ft.:1,915
- Interior Features:One Living Area
- Fireplace(s): Not Applicable
- Floor:Other
- Inclusions:Washer, Dryer
- Cooling:One Central
- Heating Fuel:Electric
- Heating:Central
- Master:13x22
- Bedroom 2:14x12
- Bedroom 3:13x11
- Dining Room:15x22
- Family Room:13x22
- Kitchen:12x12
Architecture
- Bedrooms:3
- Bathrooms:3
- Year Built:2016
- Stories:2
- Style:Two Story
- Roof:Other
- Foundation:Slab
- Parking:Two Car Garage
Property Features
- Neighborhood Amenities:Other - See Remarks
- Water/Sewer:Other
Tax and Financial Info
- Proposed Terms:Conventional, FHA, VA, Cash
3 BD | 3 BA | 1,915 SqFt
© 2025 Lone Star Real Estate. All rights reserved. The data relating to real estate for sale on this web site comes in part from the Internet Data Exchange Program of Lone Star Real Estate. Information provided is for viewer's personal, non-commercial use and may not be used for any purpose other than to identify prospective properties the viewer may be interested in purchasing. Information provided is deemed reliable but not guaranteed. Listing Courtesy of Will Puente with Savvy Way Realty, INC..

