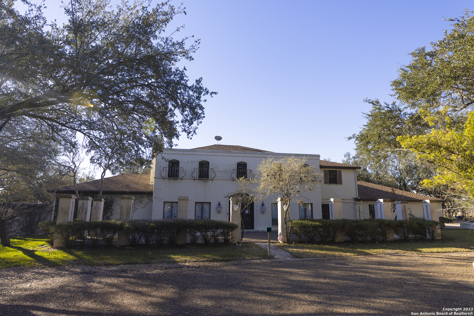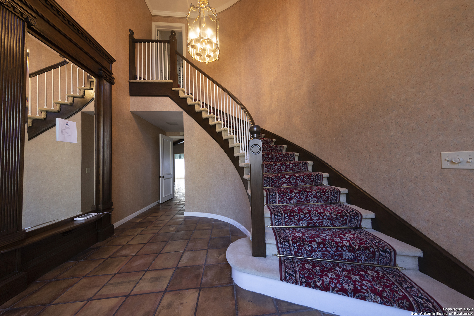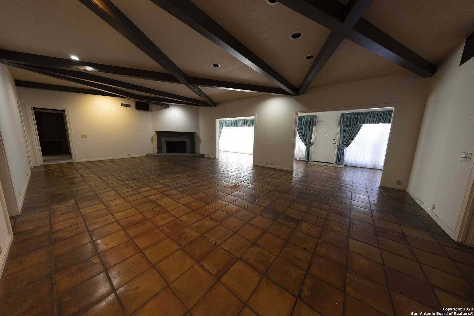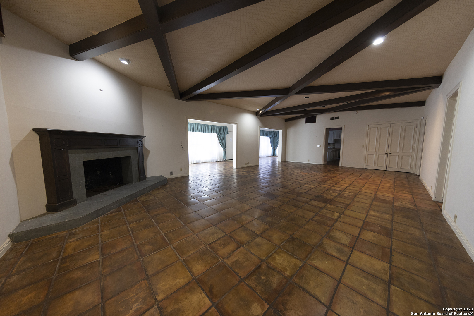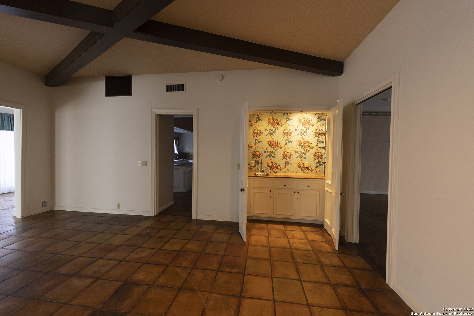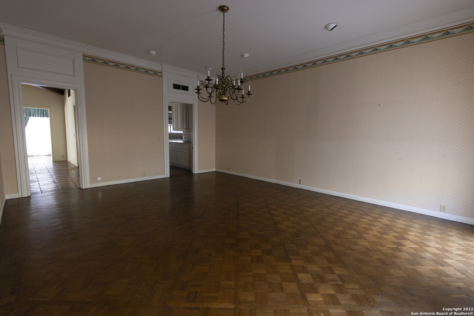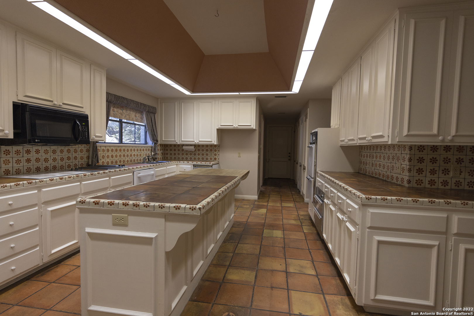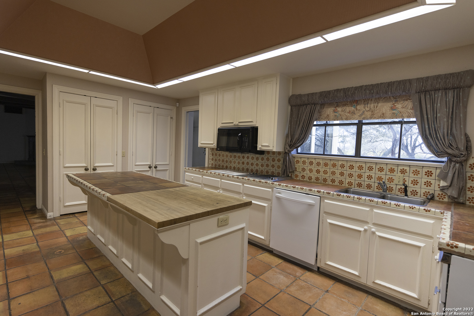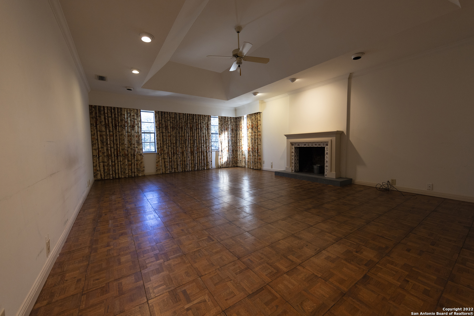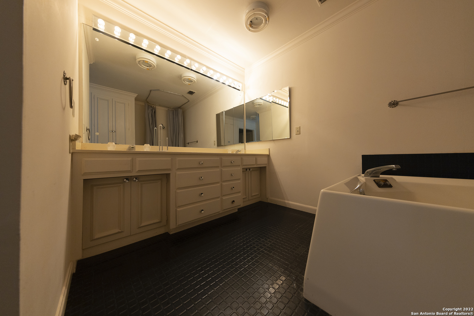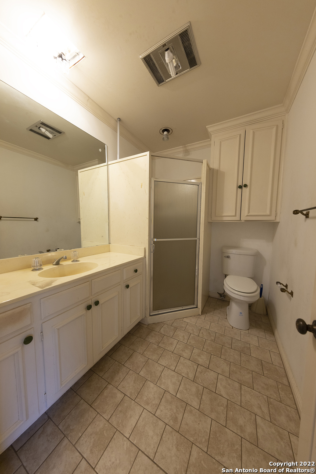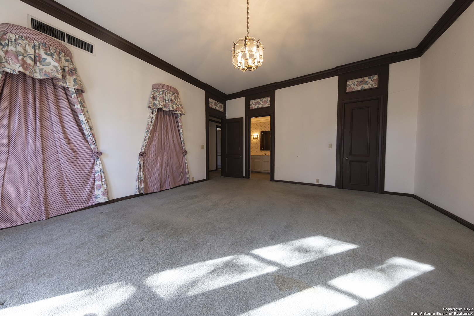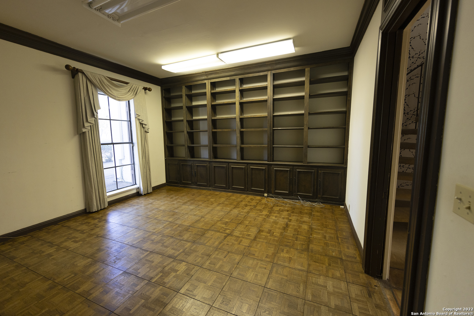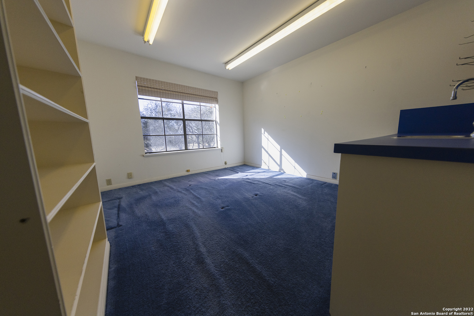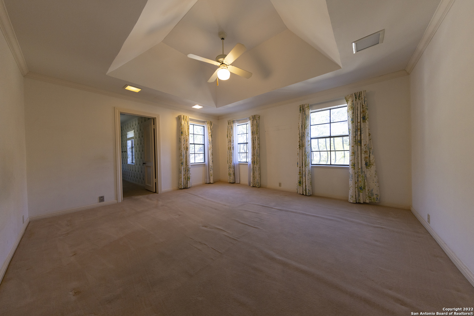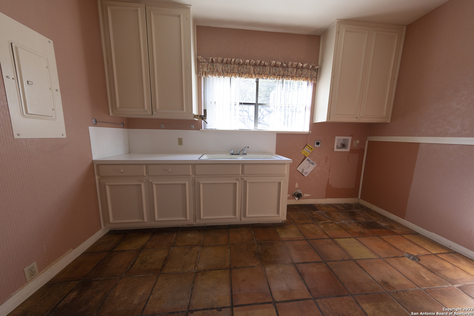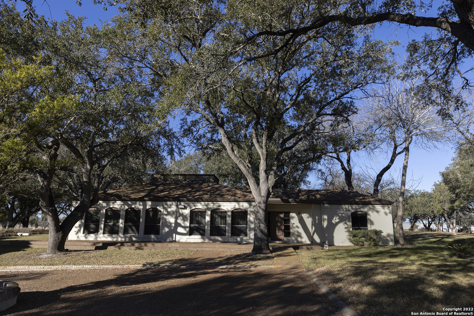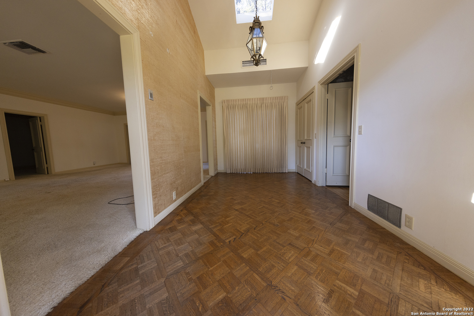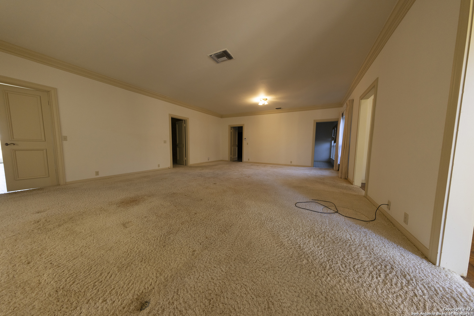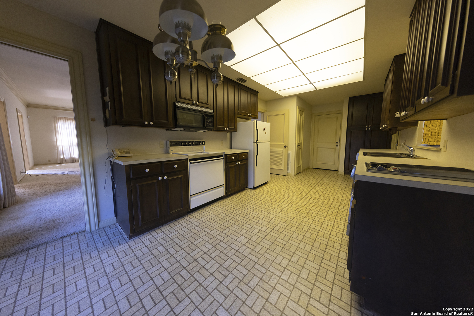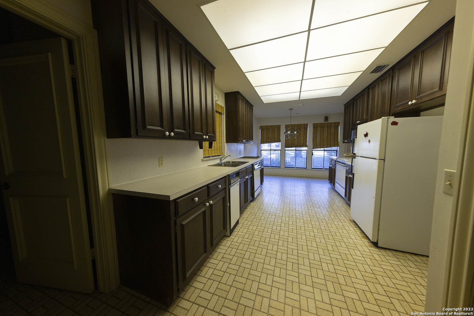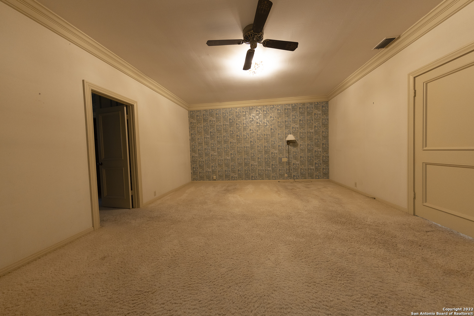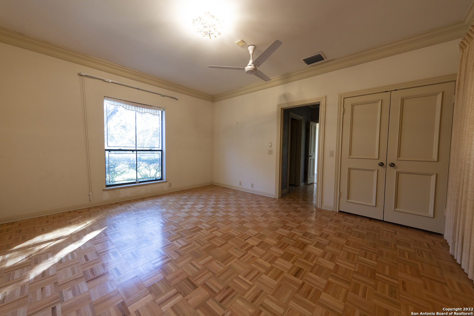Property Details
Medical Center Blvd
Alice, TX 78332
$690,000
6 BD | 5 BA |
Property Description
"TENNIS ANYONE?" IT HAS A TENNIS COURT, BEAUTIFUL ESTATE SPRAWLING 6,810 sft. OF LIVING, 6 BEDRMS, 4 FULL BATHS, 1 HALF BATH, LIBRARY, OFFICE, 2 MAIN BEDRMS ONE UP ONE DOWN, BEAUTIFUL SUNROOM WHICH EXTENDS THE ENTIRE WESTSIDE OF HOME WITH A VIEW TO 9 ACRES OF GRANDYDADDY OAK TREES. OH LET ME TELL YOU!!! IT HAS A GUEST HOUSE WITH 2300sft. OF LIVING, 2 BEDRMS, 2 FULL BATHS. GREAT HOME!!! THE HOME NEEDS YOUR PERSONAL TOUCH, BUT WOW!! ONCE SOMEONE COMES AND MAKES IT THEIR OWN, IT WILL BE THE TALK OF THE TOWN. NICE! IT HAS TONS OF AMMENTIES, COME SEE. THANKS FOR SHOWING
-
Type: Residential Property
-
Year Built: 1980
-
Cooling: Two Central
-
Heating: Central
-
Lot Size: 8 Acres
Property Details
- Status:Available
- Type:Residential Property
- MLS #:1589223
- Year Built:1980
- Sq. Feet:6,810
Community Information
- Address:173 Medical Center Blvd Alice, TX 78332
- County:Jim Wells
- City:Alice
- Subdivision:OUT COUNTY
- Zip Code:78332
School Information
- School System:Alice ISD
- High School:Call District
- Middle School:Call District
- Elementary School:Call District
Features / Amenities
- Total Sq. Ft.:6,810
- Interior Features:Three Living Area, Separate Dining Room, Eat-In Kitchen, Two Eating Areas, Island Kitchen, Breakfast Bar, Study/Library, Florida Room, Utility Room Inside, Secondary Bedroom Down, 1st Floor Lvl/No Steps, High Ceilings, Open Floor Plan, Maid's Quarters, Pull Down Storage, Cable TV Available, Laundry Main Level, Laundry Room, Telephone, Walk in Closets, Attic - Access only
- Fireplace(s): Two, Family Room, Primary Bedroom
- Floor:Carpeting, Saltillo Tile, Ceramic Tile, Wood
- Inclusions:Ceiling Fans, Washer Connection, Dryer Connection, Stove/Range, Security System (Leased), Electric Water Heater
- Master Bath Features:Tub/Shower Separate
- Cooling:Two Central
- Heating Fuel:Electric, Natural Gas
- Heating:Central
- Master:16x24
- Bedroom 2:16x1812
- Bedroom 3:12x12
- Bedroom 4:14x16
- Dining Room:18x20
- Family Room:16x22
- Kitchen:20x36
- Office/Study:14x14
Architecture
- Bedrooms:6
- Bathrooms:5
- Year Built:1980
- Stories:2
- Style:Two Story
- Roof:Clay
- Foundation:Slab
- Parking:Three Car Garage
Property Features
- Neighborhood Amenities:None
- Water/Sewer:Water System
Tax and Financial Info
- Proposed Terms:Conventional, 1st Seller Carry, Cash
- Total Tax:14539
6 BD | 5 BA | 6,810 SqFt
© 2025 Lone Star Real Estate. All rights reserved. The data relating to real estate for sale on this web site comes in part from the Internet Data Exchange Program of Lone Star Real Estate. Information provided is for viewer's personal, non-commercial use and may not be used for any purpose other than to identify prospective properties the viewer may be interested in purchasing. Information provided is deemed reliable but not guaranteed. Listing Courtesy of Laura Wing with RE/MAX Associates.

