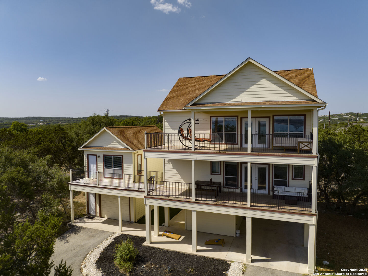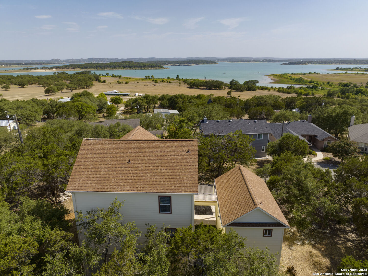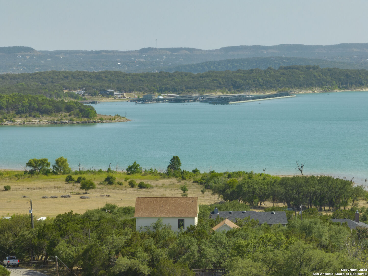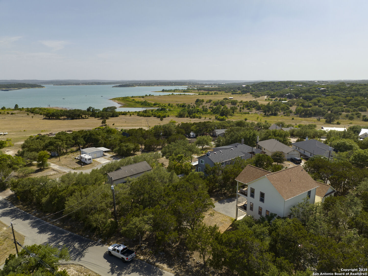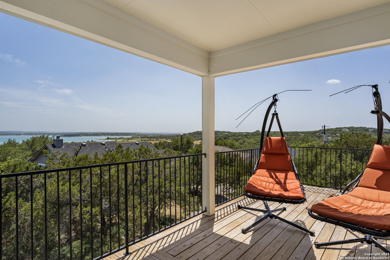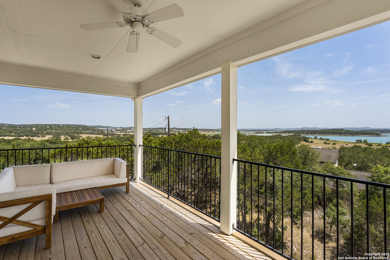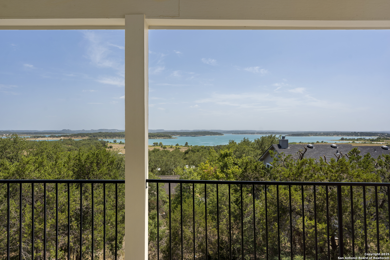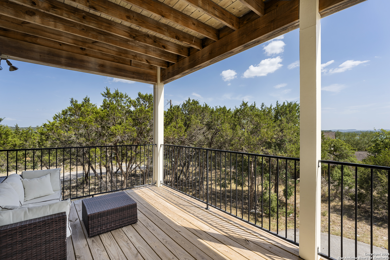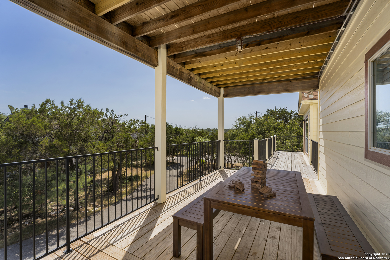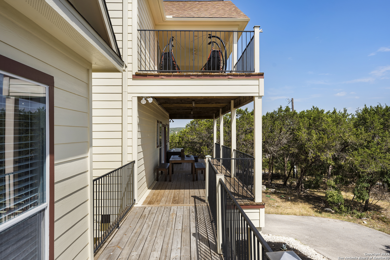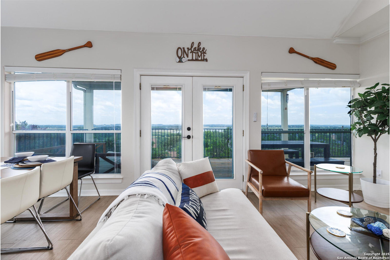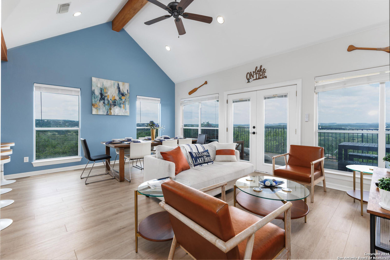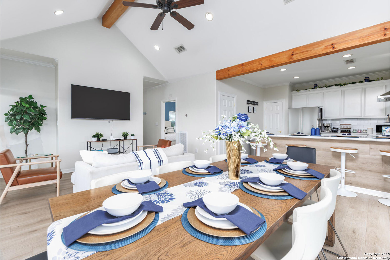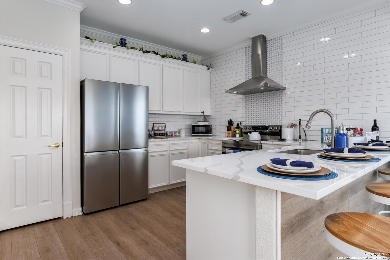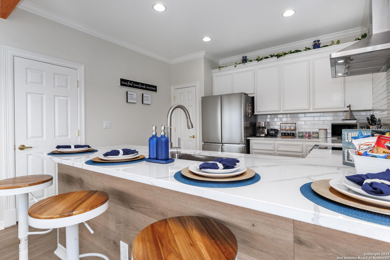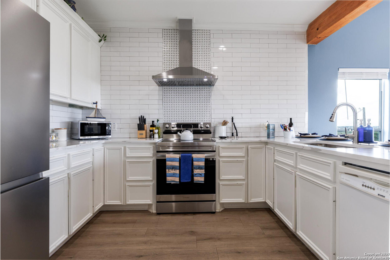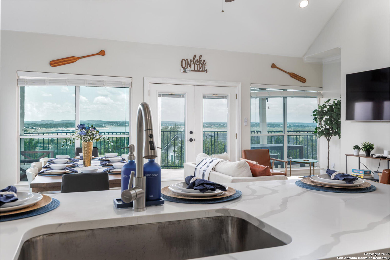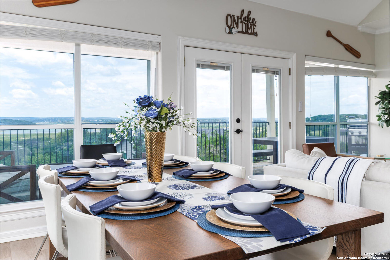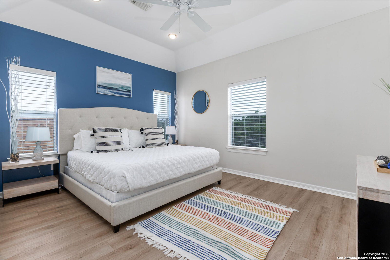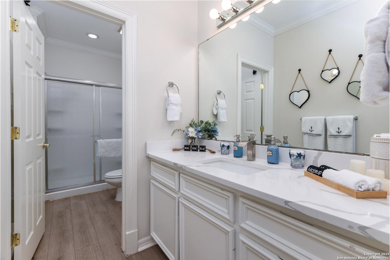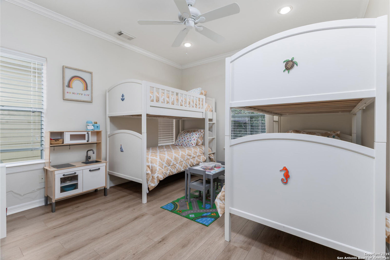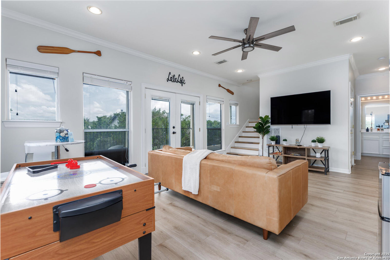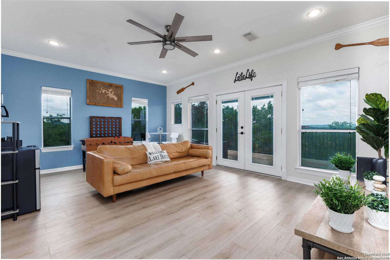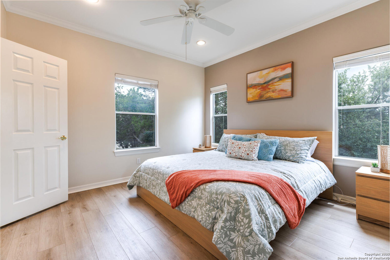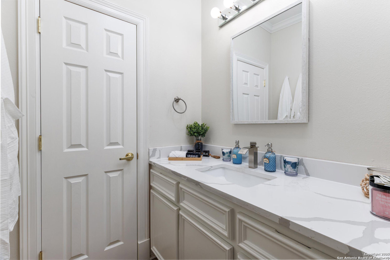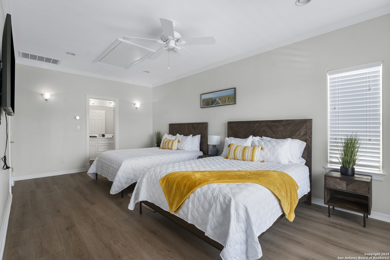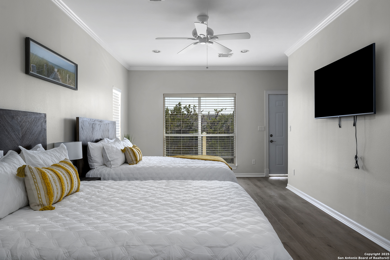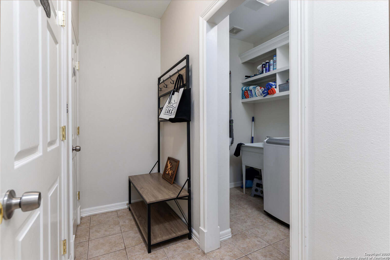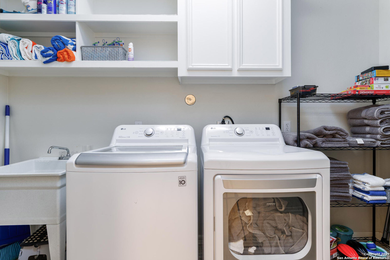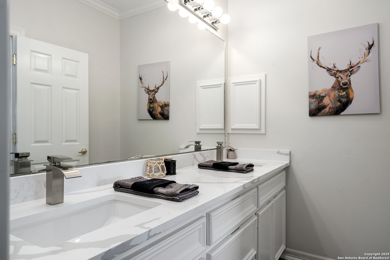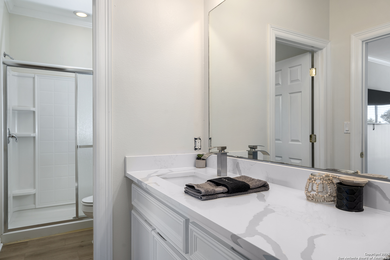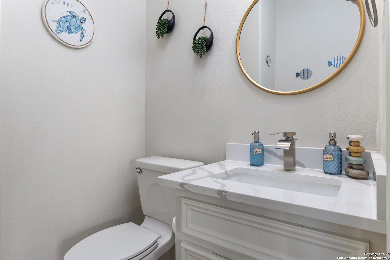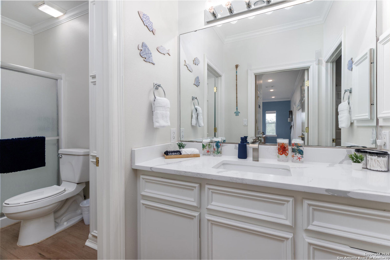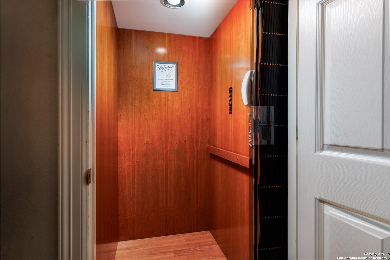Property Details
SORREL CREEK DR
Canyon Lake, TX 78133
$740,000
4 BD | 5 BA |
Property Description
Embrace the ultimate lakeside living experience at 1729 Sorrel Creek Dr, a stunning retreat nestled in the heart of Canyon Lake. This beautifully designed home offers year-round enjoyment with breathtaking panoramic water views that will captivate you from the moment you arrive. Perfectly positioned for convenience, you're just minutes away from Canyon Lake. This home features additional separate sleeping quarters, ideal for hosting extra family and friends, ensuring everyone has their own private space. The modern convenience of an elevator takes the hassle out of carrying groceries or luggage up to the main kitchen and living areas, allowing you to relax and unwind as soon as you walk through the door. For those with a passion for boating, the drive-through garage provides seamless access, making it effortless to store your boat or jet skis. When it's time to unwind, head down to the bottom patio, where a hot tub awaits, offering the perfect spot to relax and enjoy the peaceful surroundings after a day on the lake. With no HOA restrictions, short-term rentals are allowed, presenting a fantastic opportunity to generate income when you're not enjoying the property yourself. This home is more than just a residence; it's a lifestyle. Come and experience the best of Canyon Lake living at 1729 Sorrel Creek Dr.
-
Type: Residential Property
-
Year Built: 2006
-
Cooling: Two Central
-
Heating: Central,2 Units
-
Lot Size: 0.25 Acres
Property Details
- Status:Available
- Type:Residential Property
- MLS #:1843780
- Year Built:2006
- Sq. Feet:2,424
Community Information
- Address:1729 SORREL CREEK DR Canyon Lake, TX 78133
- County:Comal
- City:Canyon Lake
- Subdivision:LAKESIDE
- Zip Code:78133
School Information
- School System:Comal
- High School:Canyon Lake
- Middle School:Mountain Valley
- Elementary School:Mountain Valley
Features / Amenities
- Total Sq. Ft.:2,424
- Interior Features:Two Living Area, Liv/Din Combo, Breakfast Bar, Utility Room Inside, All Bedrooms Upstairs, Open Floor Plan, Cable TV Available, High Speed Internet, Laundry Lower Level, Laundry Room
- Fireplace(s): Not Applicable
- Floor:Carpeting, Ceramic Tile, Laminate
- Inclusions:Ceiling Fans, Washer Connection, Dryer Connection, Stove/Range, Refrigerator, Disposal, Dishwasher, Ice Maker Connection, Smoke Alarm, Electric Water Heater, Garage Door Opener, Solid Counter Tops, Custom Cabinets, 2+ Water Heater Units, Private Garbage Service
- Master Bath Features:Tub/Shower Combo, Separate Vanity
- Exterior Features:Deck/Balcony, Mature Trees, Detached Quarters
- Cooling:Two Central
- Heating Fuel:Electric
- Heating:Central, 2 Units
- Master:12x15
- Bedroom 2:9x13
- Bedroom 3:8x12
- Bedroom 4:14x21
- Dining Room:15x6
- Family Room:14x14
- Kitchen:12x12
Architecture
- Bedrooms:4
- Bathrooms:5
- Year Built:2006
- Stories:3+
- Style:3 or More
- Roof:Composition
- Foundation:Slab
- Parking:One Car Garage
Property Features
- Neighborhood Amenities:None
- Water/Sewer:Aerobic Septic, City
Tax and Financial Info
- Proposed Terms:Conventional, FHA, VA, Cash, Investors OK
- Total Tax:6412.38
4 BD | 5 BA | 2,424 SqFt
© 2025 Lone Star Real Estate. All rights reserved. The data relating to real estate for sale on this web site comes in part from the Internet Data Exchange Program of Lone Star Real Estate. Information provided is for viewer's personal, non-commercial use and may not be used for any purpose other than to identify prospective properties the viewer may be interested in purchasing. Information provided is deemed reliable but not guaranteed. Listing Courtesy of Sterling Williams with Real Broker, LLC.

