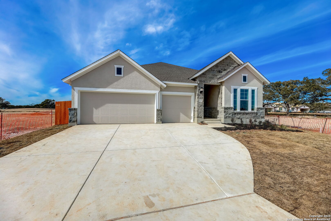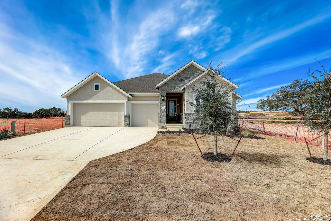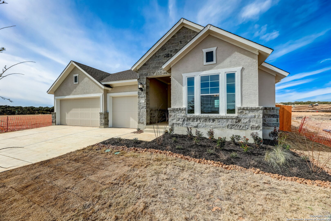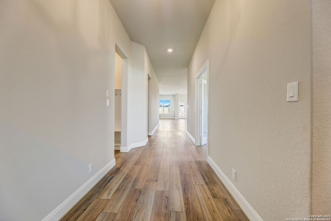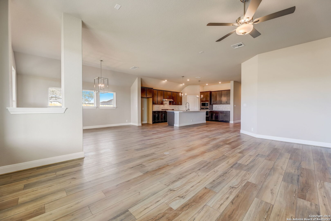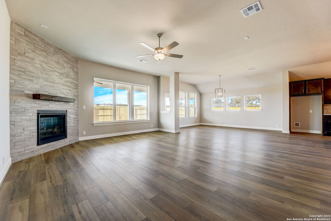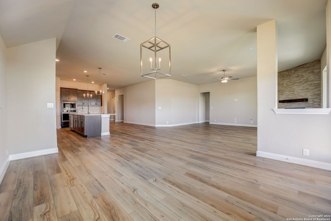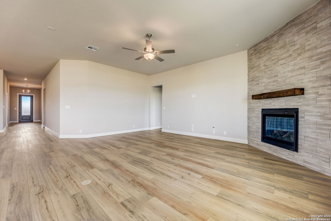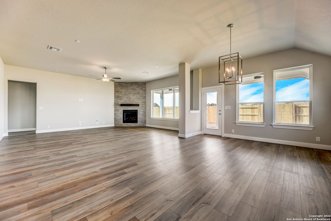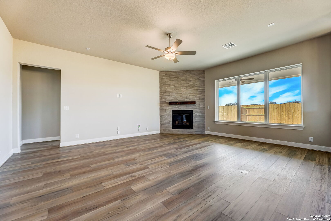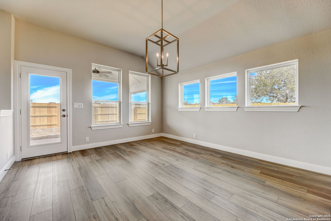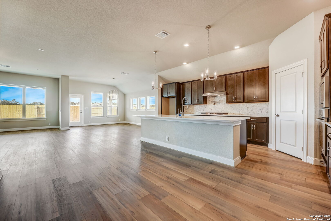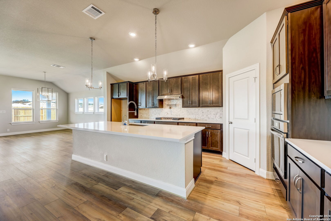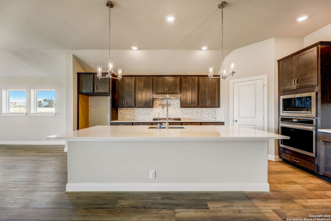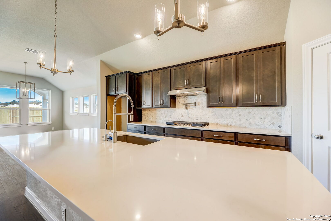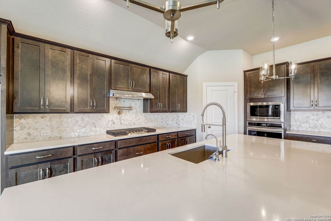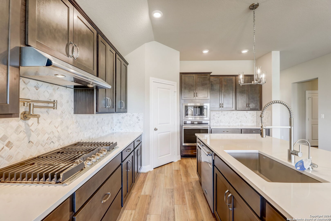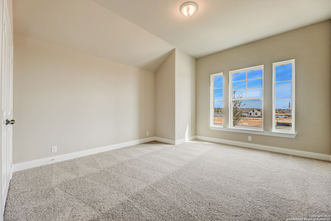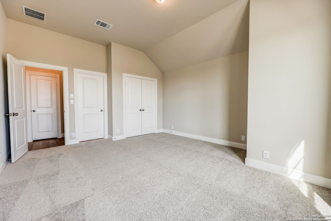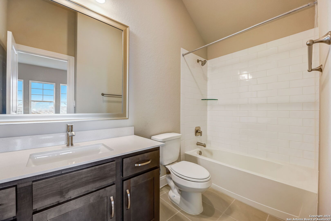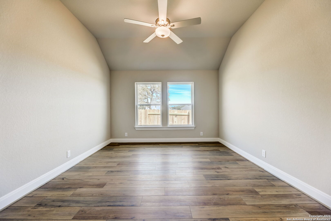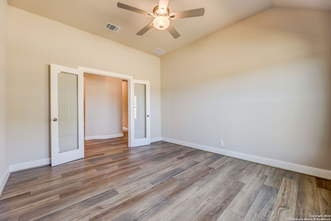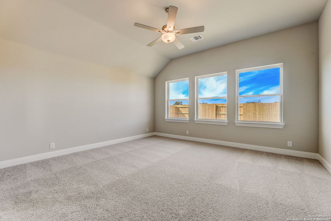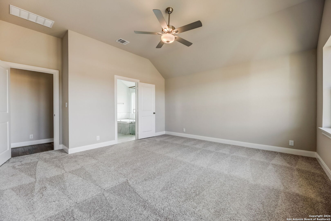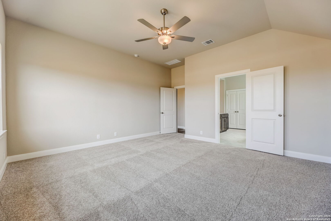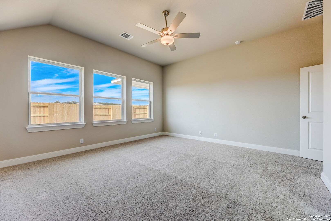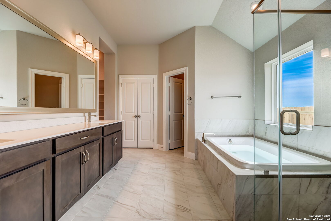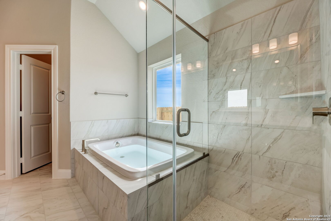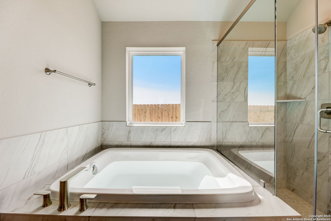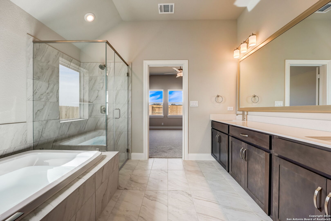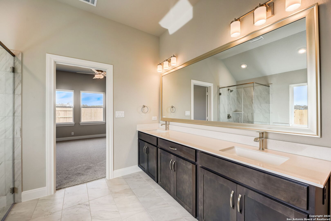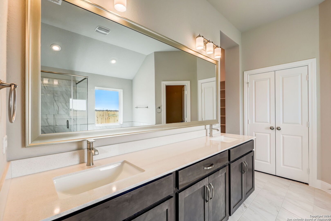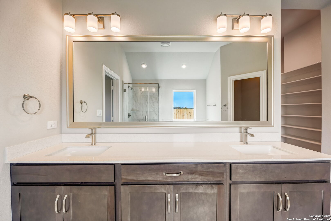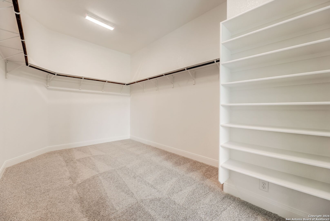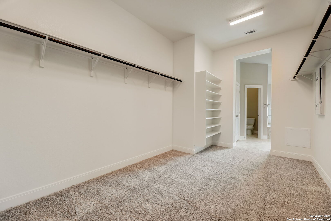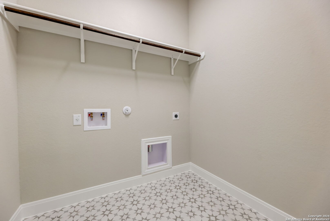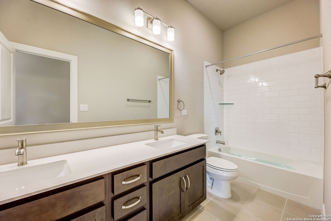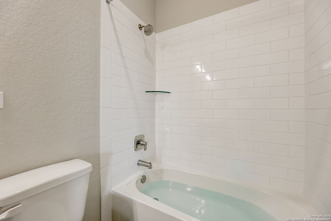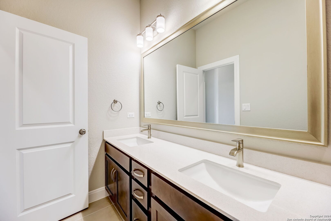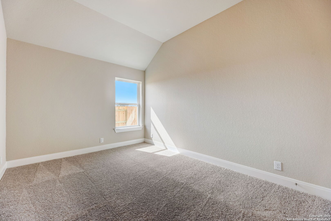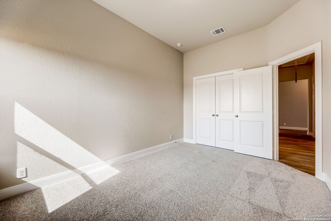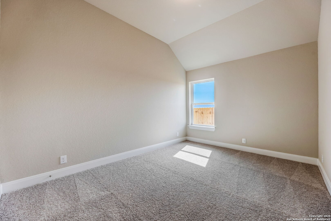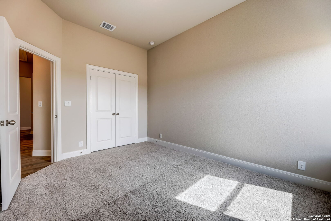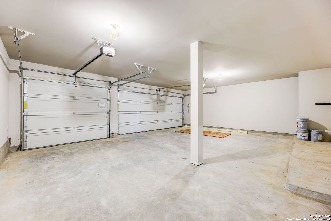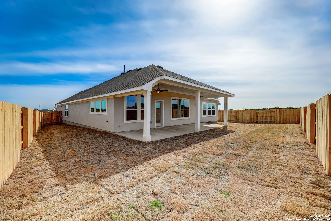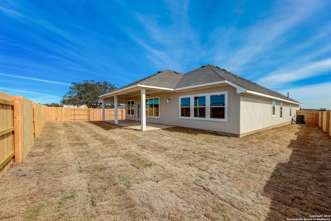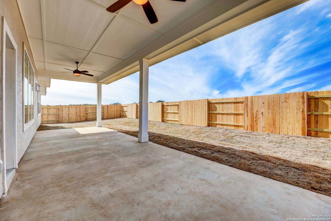Property Details
Hidden Fox
New Braunfels, TX 78132
$549,000
4 BD | 3 BA |
Property Description
Live bigger and brighter in this beautiful, new David Weekley Home in Meyer Ranch. The open-concept design creates innovative, sun-filled living spaces that are ideal for entertaining friends. The centrally located study is a versatile space. Whether it's a playroom, a second TV room or a work from home office - this space is ideal for meeting the unique needs of your lifestyle. The gourmet kitchen is shaped to support both solo and collaborative meal prep and features a large breakfast island and corner pantry. Appointed with elegant finishes like warm wood cabinets, quartz countertops and natural stone mosaic backsplash - it's a gorgeous space for both everyday living and entertaining friends. The Primary Retreat features a stately bedroom; luxurious bathroom with garden tub and separate shower; and incredible walk-in closet. Located off a private hallway, each secondary bedroom provides a large closet and plenty of room for unique personalities. The private guest room includes an en-suite bath, making it the ideal arrangement for visiting loved ones. The extended covered patio creates the natural transition to outdoor living and offers ample space for everything from backyard cookouts to quiet evenings relaxing out back.
-
Type: Residential Property
-
Year Built: 2024
-
Cooling: One Central,Zoned
-
Heating: Central
-
Lot Size: 0.19 Acres
Property Details
- Status:Available
- Type:Residential Property
- MLS #:1734586
- Year Built:2024
- Sq. Feet:2,859
Community Information
- Address:1729 Hidden Fox New Braunfels, TX 78132
- County:Comal
- City:New Braunfels
- Subdivision:MEYER RANCH
- Zip Code:78132
School Information
- School System:Comal
- High School:Smithson Valley
- Middle School:Smithson Valley
- Elementary School:Bill Brown
Features / Amenities
- Total Sq. Ft.:2,859
- Interior Features:One Living Area, Two Eating Areas, Island Kitchen, Walk-In Pantry, Study/Library, Utility Room Inside, 1st Floor Lvl/No Steps, High Ceilings, Open Floor Plan, Pull Down Storage, Cable TV Available, High Speed Internet, All Bedrooms Downstairs, Laundry Main Level, Laundry Room, Telephone, Walk in Closets, Attic - Pull Down Stairs
- Fireplace(s): One, Family Room, Gas Logs Included, Gas, Glass/Enclosed Screen
- Floor:Carpeting, Ceramic Tile
- Inclusions:Ceiling Fans, Washer Connection, Dryer Connection, Cook Top, Built-In Oven, Self-Cleaning Oven, Microwave Oven, Stove/Range, Gas Cooking, Disposal, Dishwasher, Vent Fan, Smoke Alarm, Pre-Wired for Security, Gas Water Heater, Garage Door Opener, In Wall Pest Control, Plumb for Water Softener, Solid Counter Tops, Carbon Monoxide Detector
- Master Bath Features:Tub/Shower Separate, Double Vanity, Garden Tub
- Exterior Features:Covered Patio, Privacy Fence, Partial Sprinkler System, Double Pane Windows
- Cooling:One Central, Zoned
- Heating Fuel:Natural Gas
- Heating:Central
- Master:15x16
- Bedroom 2:10x13
- Bedroom 3:10x13
- Bedroom 4:14x14
- Dining Room:16x14
- Family Room:17x17
- Kitchen:15x13
- Office/Study:12x13
Architecture
- Bedrooms:4
- Bathrooms:3
- Year Built:2024
- Stories:1
- Style:One Story
- Roof:Composition
- Foundation:Slab
- Parking:Three Car Garage
Property Features
- Neighborhood Amenities:Pool, Clubhouse, Park/Playground, Jogging Trails
- Water/Sewer:Water System, Sewer System
Tax and Financial Info
- Proposed Terms:Conventional, FHA, VA, TX Vet, Cash
- Total Tax:2.63
4 BD | 3 BA | 2,859 SqFt
© 2024 Lone Star Real Estate. All rights reserved. The data relating to real estate for sale on this web site comes in part from the Internet Data Exchange Program of Lone Star Real Estate. Information provided is for viewer's personal, non-commercial use and may not be used for any purpose other than to identify prospective properties the viewer may be interested in purchasing. Information provided is deemed reliable but not guaranteed. Listing Courtesy of Jimmy Rado with David Weekley Homes, Inc..

