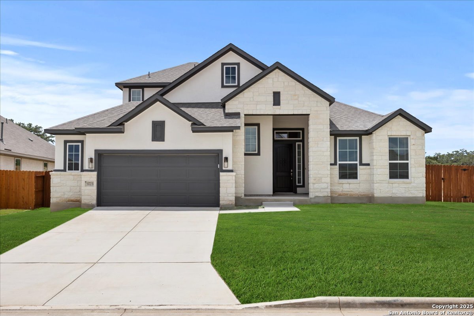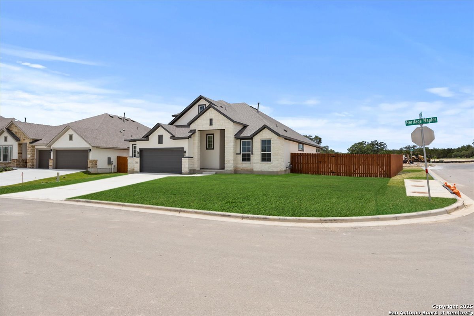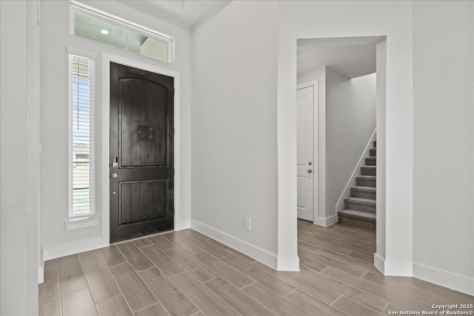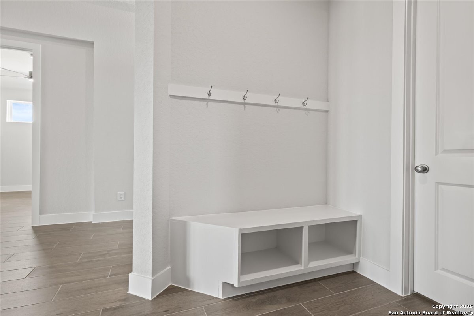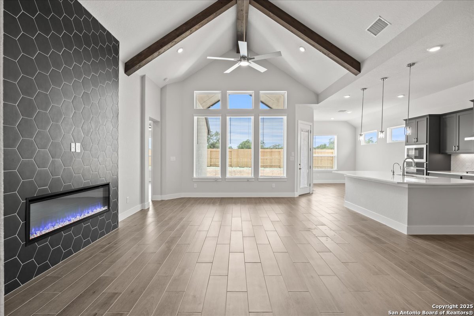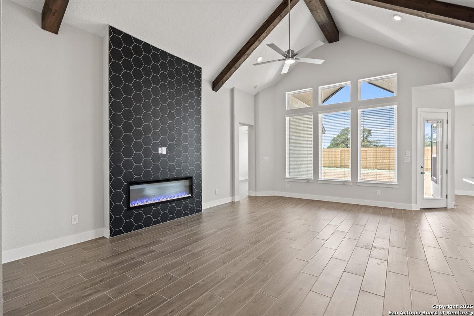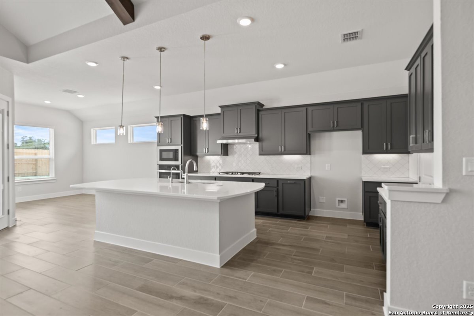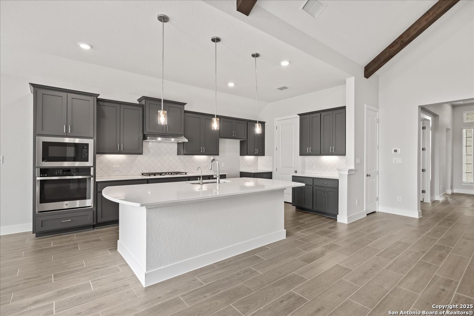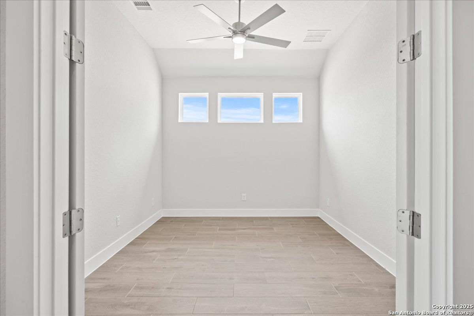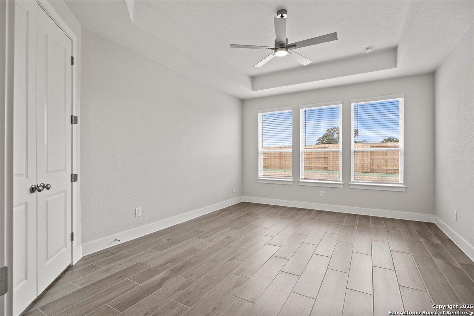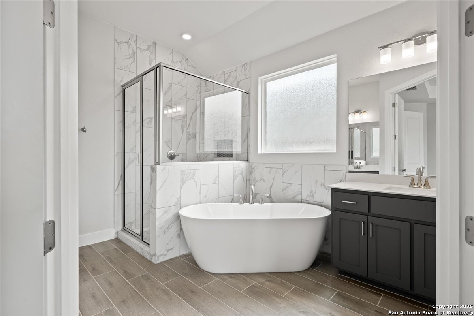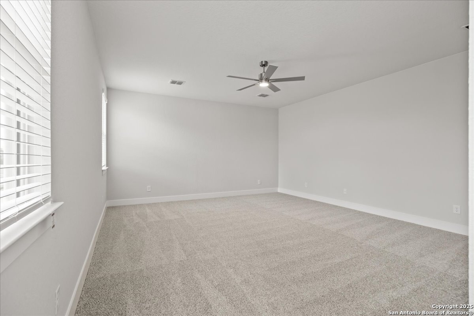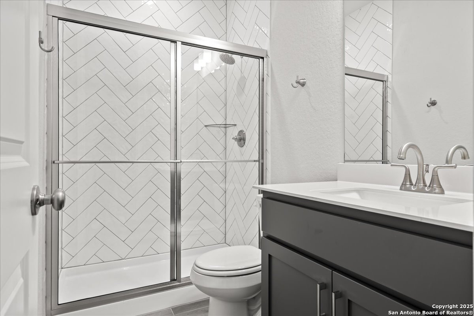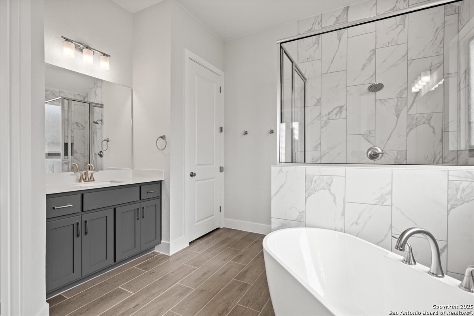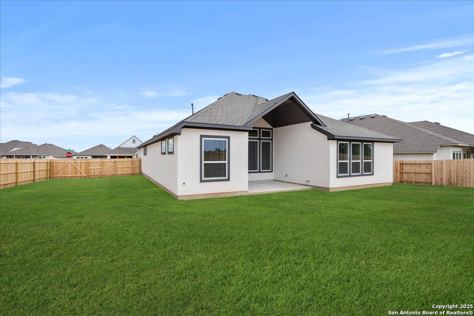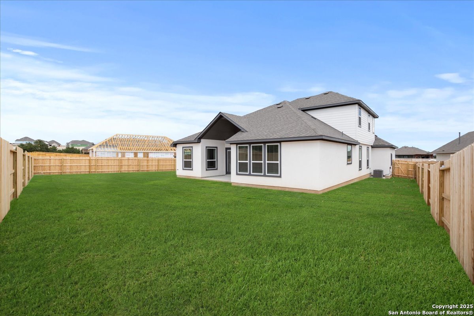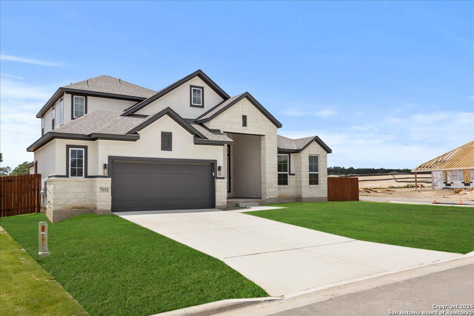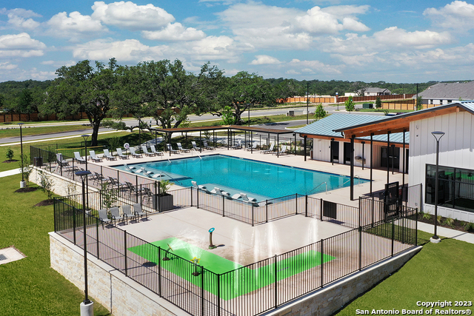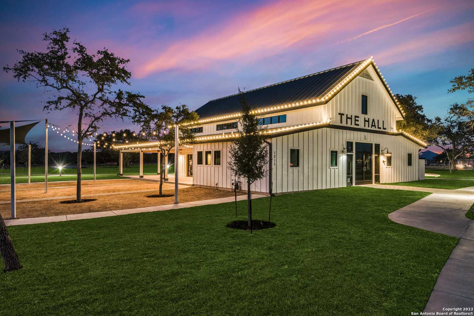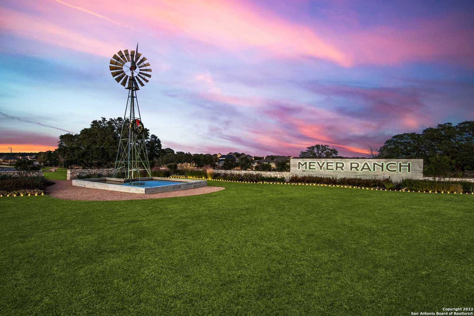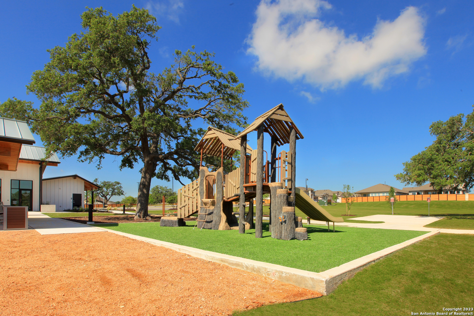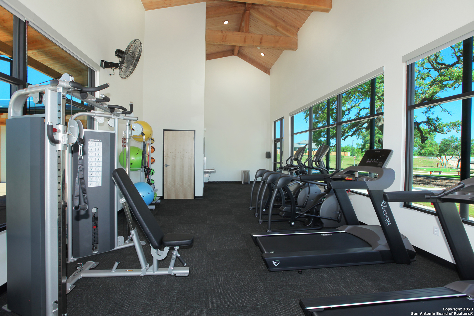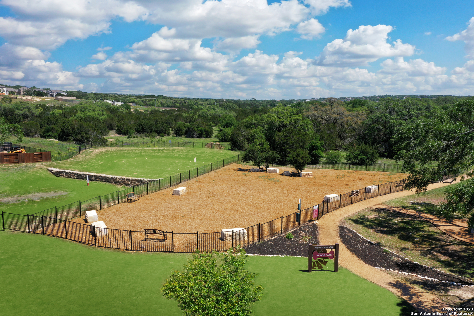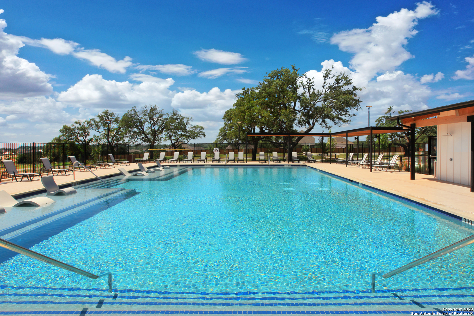Property Details
Heritage Maples Drive
New Braunfels, TX 78132
$600,000
4 BD | 4 BA |
Property Description
MOVE IN READY!! Step into comfort and style with this beautifully designed 2-story home featuring 4 bedrooms, 3.5 baths, a dedicated study, spacious game room, and oversized two-car garage. From the moment you enter, you're greeted by soaring vaulted ceilings with stunning wood beams that create a warm, elevated ambiance in the living room. The sleek electric fireplace is framed by eye-catching black hex tile! The kitchen is a showstopper with its large center island, stylish gray cabinetry, and ample prep and storage space. The luxurious primary suite is located on the main floor and features elegant tile flooring, a tray ceiling, and a spa-like bath with a walk-in shower and soaking tub for ultimate relaxation. Enjoy a quiet workspace in the study just off the foyer, or head upstairs to the expansive game room complete with a powder bath-perfect for movie nights, sleepovers, or weekend fun. Step outside to your covered outdoor living area and enjoy peaceful evenings or festive gatherings.
-
Type: Residential Property
-
Year Built: 2025
-
Cooling: One Central
-
Heating: Zoned
-
Lot Size: 0.26 Acres
Property Details
- Status:Available
- Type:Residential Property
- MLS #:1868689
- Year Built:2025
- Sq. Feet:2,826
Community Information
- Address:1723 Heritage Maples Drive New Braunfels, TX 78132
- County:Comal
- City:New Braunfels
- Subdivision:MEYER RANCH
- Zip Code:78132
School Information
- School System:Comal
- High School:Smithson Valley
- Middle School:Smithson Valley
- Elementary School:Bill Brown
Features / Amenities
- Total Sq. Ft.:2,826
- Interior Features:One Living Area, Two Living Area, Eat-In Kitchen, Island Kitchen, Breakfast Bar, Walk-In Pantry, Media Room, Utility Room Inside, Open Floor Plan, Laundry Main Level, Walk in Closets
- Fireplace(s): Living Room
- Floor:Carpeting, Ceramic Tile
- Inclusions:Washer Connection, Dryer Connection, Cook Top, Built-In Oven, Microwave Oven, Gas Cooking, Disposal, Dishwasher, Ice Maker Connection, Smoke Alarm, Security System (Owned), Gas Water Heater, Garage Door Opener, Plumb for Water Softener, Private Garbage Service
- Master Bath Features:Tub/Shower Separate, Double Vanity
- Cooling:One Central
- Heating Fuel:Natural Gas
- Heating:Zoned
- Master:17x13
- Bedroom 2:12x11
- Bedroom 3:12x11
- Bedroom 4:12x11
- Family Room:17x22
- Kitchen:15x9
- Office/Study:11x10
Architecture
- Bedrooms:4
- Bathrooms:4
- Year Built:2025
- Stories:2
- Style:Two Story
- Roof:Composition
- Foundation:Slab
- Parking:Two Car Garage, Attached, Oversized
Property Features
- Neighborhood Amenities:Pool, Clubhouse, Park/Playground, Jogging Trails
- Water/Sewer:Water System, Sewer System
Tax and Financial Info
- Proposed Terms:Conventional, FHA, VA, TX Vet, Cash
- Total Tax:2.86
4 BD | 4 BA | 2,826 SqFt
© 2025 Lone Star Real Estate. All rights reserved. The data relating to real estate for sale on this web site comes in part from the Internet Data Exchange Program of Lone Star Real Estate. Information provided is for viewer's personal, non-commercial use and may not be used for any purpose other than to identify prospective properties the viewer may be interested in purchasing. Information provided is deemed reliable but not guaranteed. Listing Courtesy of Katie Craig with Chesmar Homes.

