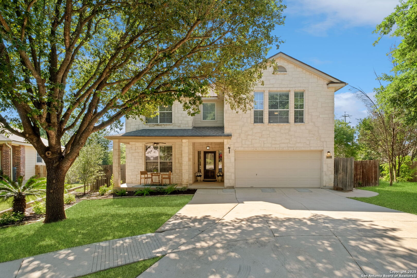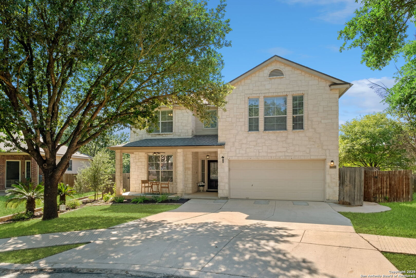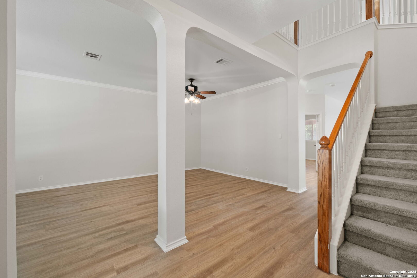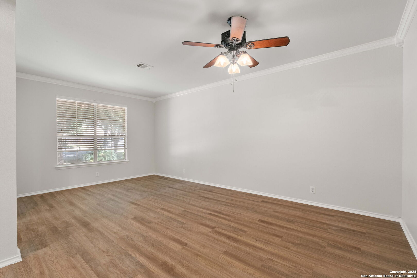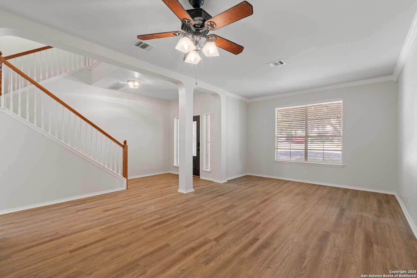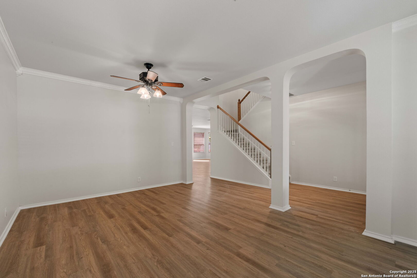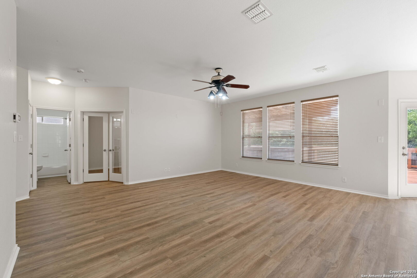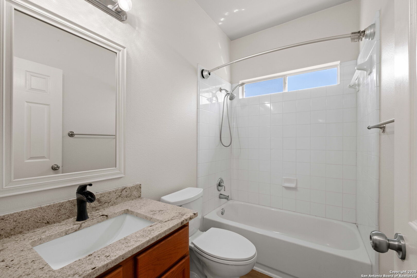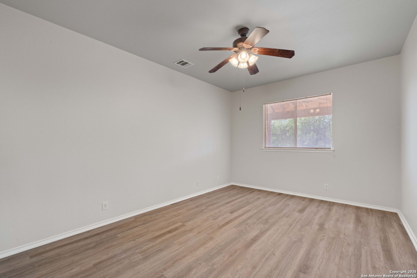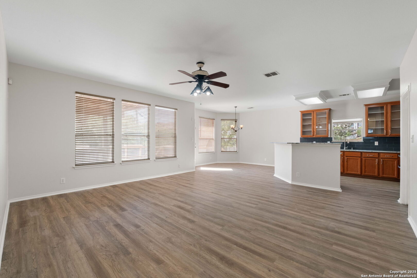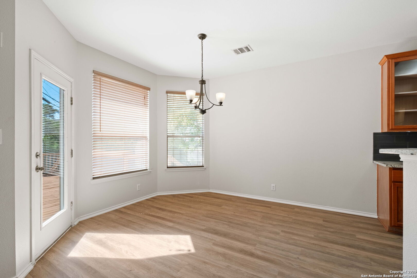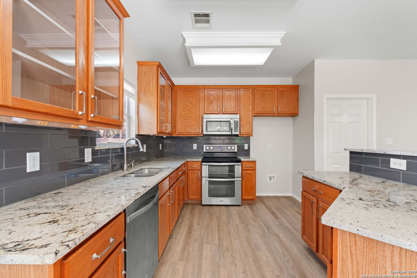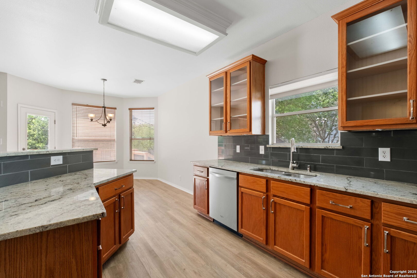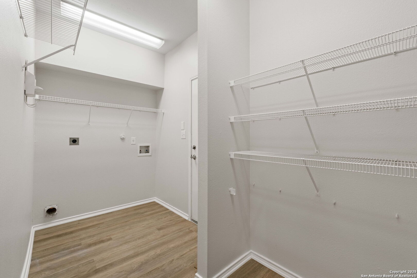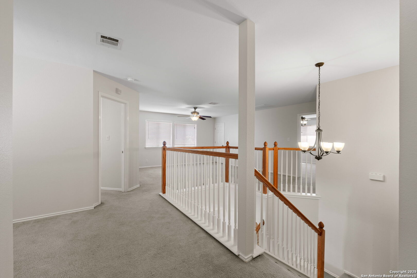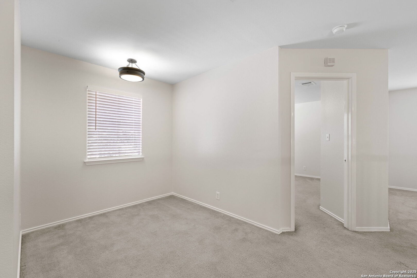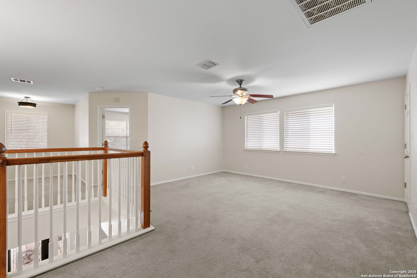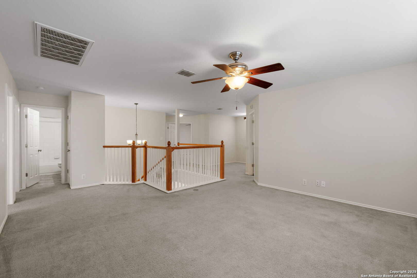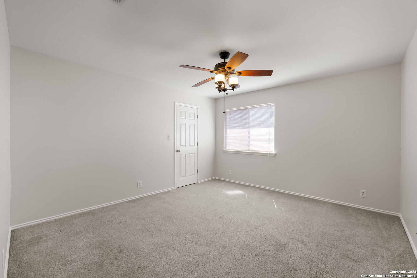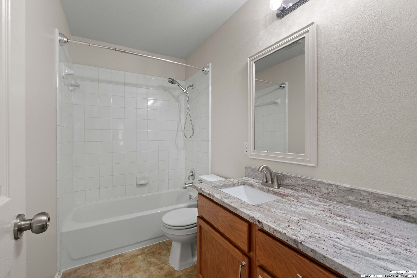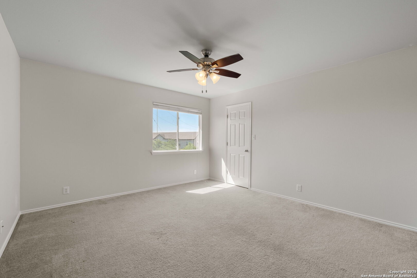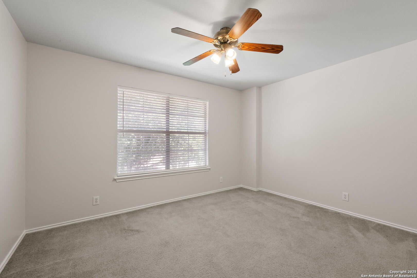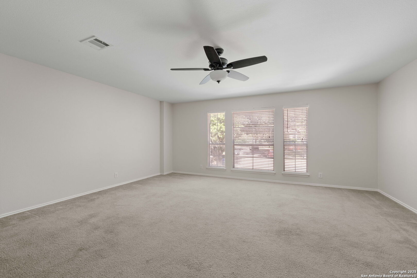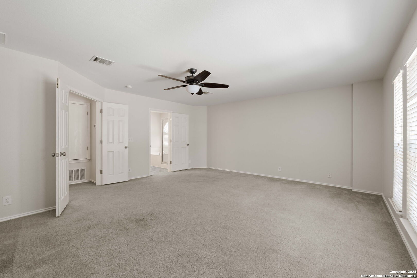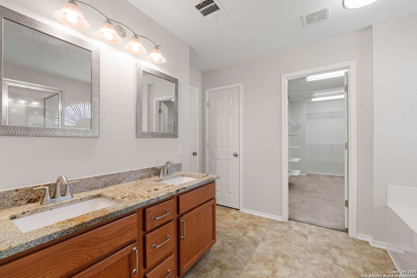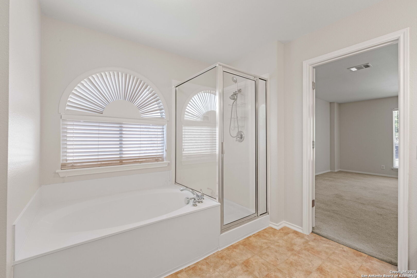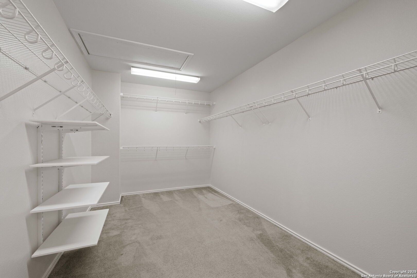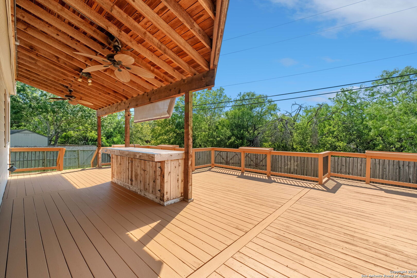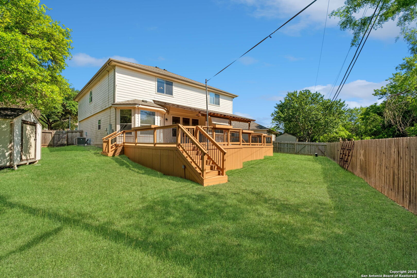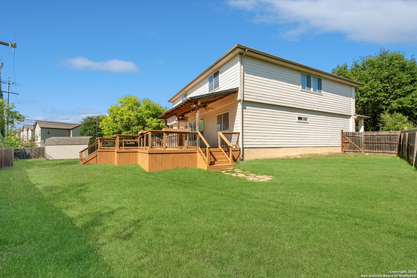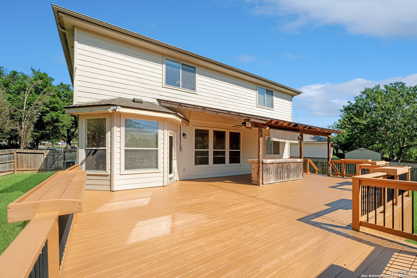Property Details
Darlington Run
San Antonio, TX 78247
$415,000
4 BD | 3 BA |
Property Description
Tucked away on a quiet cul-de-sac and backing to a peaceful greenbelt in Steubing Ranch, this recently updated two-story home offers the perfect blend of space, comfort, and privacy. Freshly painted with new vinyl flooring and granite countertops, this move-in-ready home is sure to impress. With flexible space that can function as either a 4-bedroom home with a study or a full 5-bedroom layout, there's ample room for everyone. The main floor features a formal living and dining area, a dedicated office or guest room with a full bath, and a bright, open-concept kitchen. Kitchen updates include stainless steel appliances and elegant glass-front cabinetry, creating a stylish and functional cooking space. Upstairs, you'll find four oversized bedrooms, a generous game room, and large walk-in closets throughout. Step outside to your entertainer's dream backyard, featuring a sprawling covered deck that spans the width of the home-complete with a built-in bar and overhang, ideal for gatherings and relaxing evenings. The front porch offers another cozy spot to unwind. The backyard also includes two oversized sheds, one of which is powered-perfect for a workshop, storage, or hobby space. Located in the highly sought-after North East ISD and just moments from neighborhood amenities such as a pool, park, and jogging trails, this home has it all. Don't miss your chance to enjoy space, flexibility, and upgraded comfort in one of San Antonio's most desirable communities!
-
Type: Residential Property
-
Year Built: 2004
-
Cooling: Two Central
-
Heating: Central
-
Lot Size: 0.22 Acres
Property Details
- Status:Contract Pending
- Type:Residential Property
- MLS #:1866971
- Year Built:2004
- Sq. Feet:3,031
Community Information
- Address:17223 Darlington Run San Antonio, TX 78247
- County:Bexar
- City:San Antonio
- Subdivision:STEUBING RANCH PREMIER
- Zip Code:78247
School Information
- High School:Madison
- Middle School:Harris
- Elementary School:Steubing Ranch
Features / Amenities
- Total Sq. Ft.:3,031
- Interior Features:Three Living Area, Liv/Din Combo, Separate Dining Room, Eat-In Kitchen, Two Eating Areas, Island Kitchen, Walk-In Pantry, Study/Library, Game Room, Loft, Utility Room Inside, 1st Floor Lvl/No Steps, Cable TV Available, High Speed Internet, Laundry Main Level, Laundry Room, Walk in Closets
- Fireplace(s): Not Applicable
- Floor:Carpeting, Ceramic Tile, Laminate
- Inclusions:Ceiling Fans, Washer Connection, Dryer Connection, Self-Cleaning Oven, Microwave Oven, Stove/Range, Dishwasher
- Master Bath Features:Tub/Shower Separate, Double Vanity, Garden Tub
- Exterior Features:Covered Patio, Deck/Balcony, Privacy Fence, Storage Building/Shed, Has Gutters
- Cooling:Two Central
- Heating Fuel:Electric
- Heating:Central
- Master:19x13
- Bedroom 2:14x13
- Bedroom 3:14x13
- Bedroom 4:13x11
- Dining Room:13x9
- Family Room:18x16
- Kitchen:12x13
- Office/Study:15x11
Architecture
- Bedrooms:4
- Bathrooms:3
- Year Built:2004
- Stories:2
- Style:Two Story
- Roof:Composition
- Foundation:Slab
- Parking:Two Car Garage, Attached
Property Features
- Neighborhood Amenities:Pool, Park/Playground, Jogging Trails
- Water/Sewer:Water System, Sewer System
Tax and Financial Info
- Proposed Terms:Conventional, FHA, VA, Cash
- Total Tax:8943.33
4 BD | 3 BA | 3,031 SqFt
© 2025 Lone Star Real Estate. All rights reserved. The data relating to real estate for sale on this web site comes in part from the Internet Data Exchange Program of Lone Star Real Estate. Information provided is for viewer's personal, non-commercial use and may not be used for any purpose other than to identify prospective properties the viewer may be interested in purchasing. Information provided is deemed reliable but not guaranteed. Listing Courtesy of Lauren Harper with Exquisite Properties, LLC.

