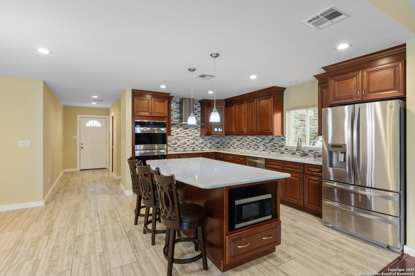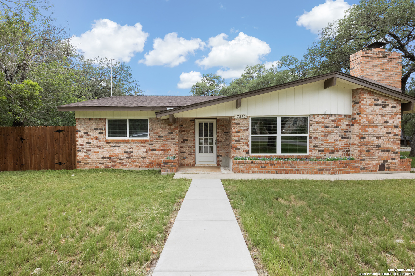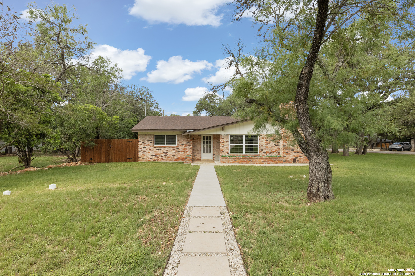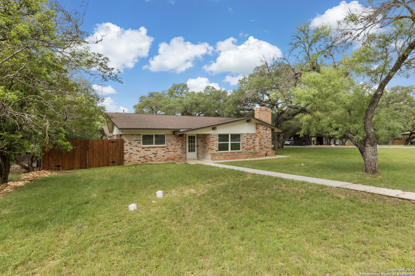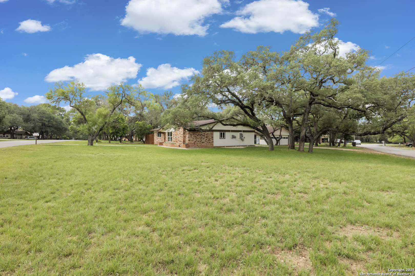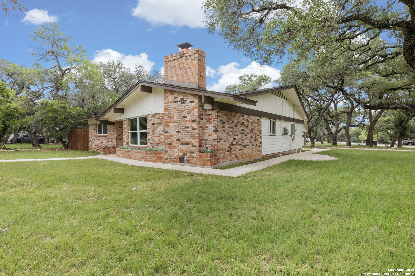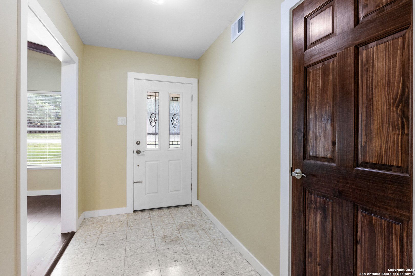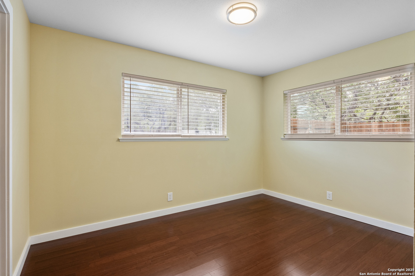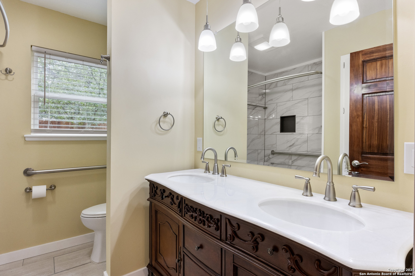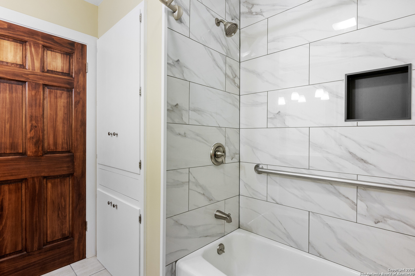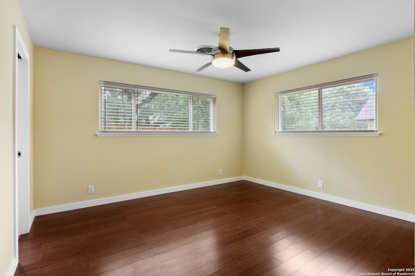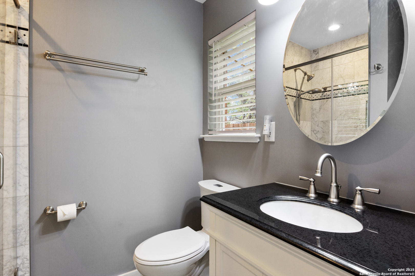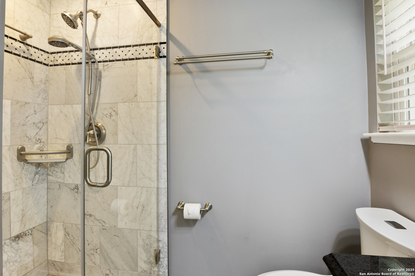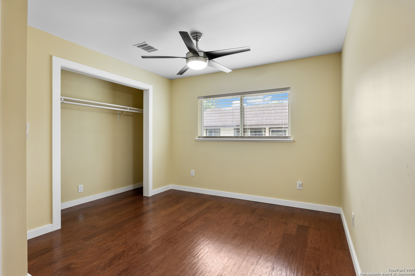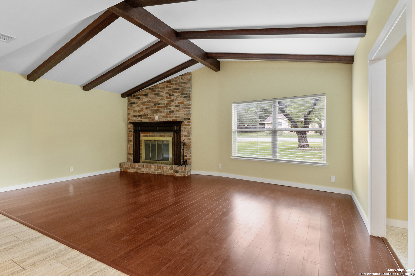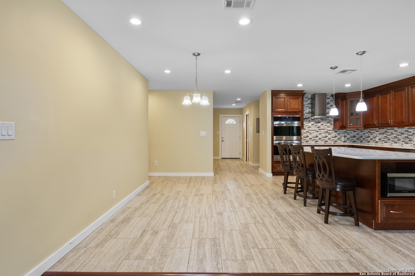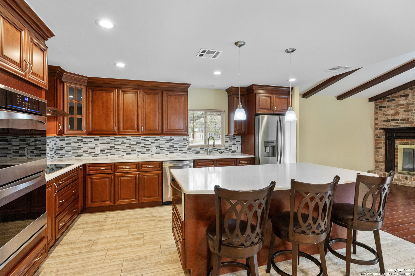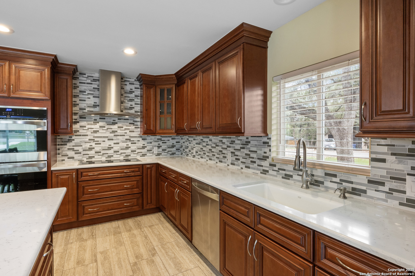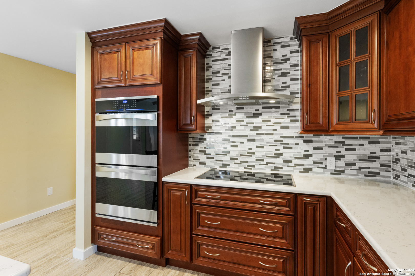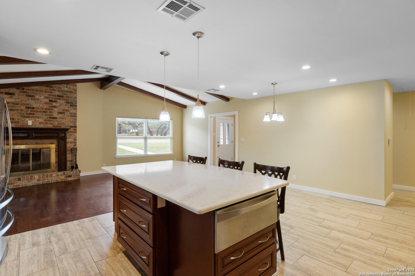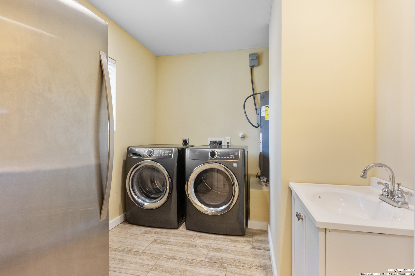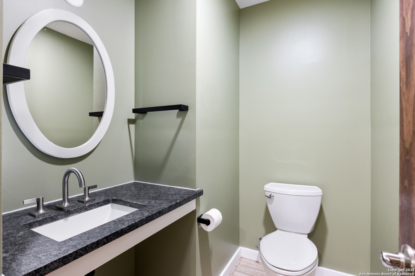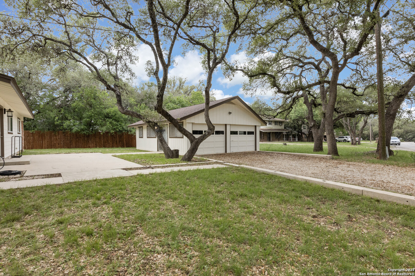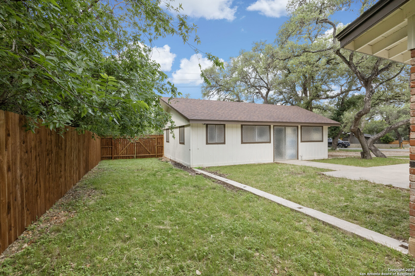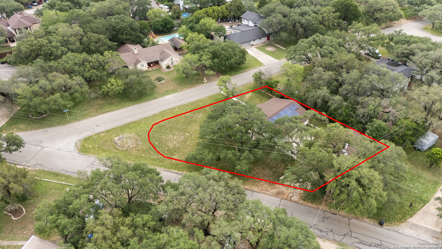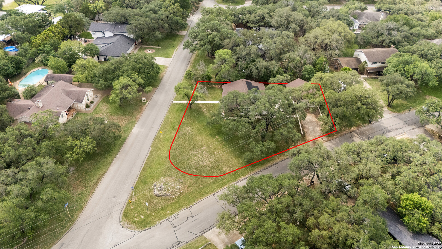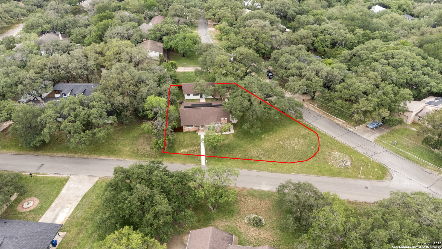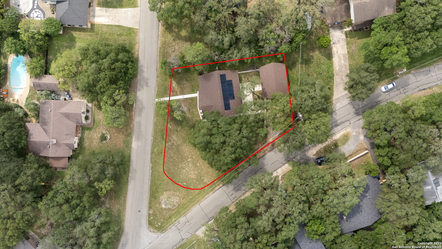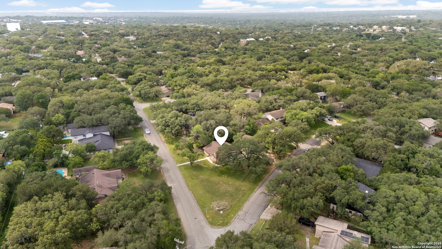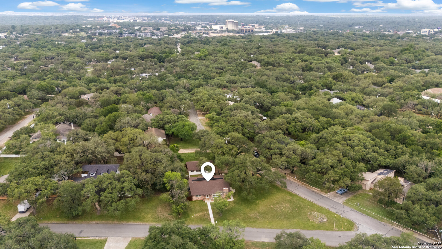Property Details
SUGAR CREST DR
San Antonio, TX 78232
$374,000
3 BD | 3 BA |
Property Description
Welcome to your new home in Oak Haven Heights! Tucked away in this hidden gem of a neighborhood, you'll enjoy all the charm of country living-right in the heart of the city. This beautifully updated, move-in ready home features 3 bedrooms and 2.5 baths, plus a detached, extended garage offering endless possibilities-perfect for a workshop, home gym, or future guest suite. Bring your RV or boat-there's plenty of space to park with NO HOA and .33 acre lot. Enjoy peace of mind with recent upgrades, including a brand-new kitchen, new windows, updated electrical, and owned solar panels that stay with the home. Don't miss this rare opportunity-schedule your showing today!
-
Type: Residential Property
-
Year Built: 1965
-
Cooling: One Central,Heat Pump
-
Heating: Central,Heat Pump
-
Lot Size: 0.33 Acres
Property Details
- Status:Contract Pending
- Type:Residential Property
- MLS #:1863108
- Year Built:1965
- Sq. Feet:1,610
Community Information
- Address:17215 SUGAR CREST DR San Antonio, TX 78232
- County:Bexar
- City:San Antonio
- Subdivision:OAKHAVEN HTS/KENTWOOD MA
- Zip Code:78232
School Information
- School System:North East I.S.D
- High School:Macarthur
- Middle School:Bradley
- Elementary School:Thousand Oaks
Features / Amenities
- Total Sq. Ft.:1,610
- Interior Features:One Living Area, Island Kitchen, Breakfast Bar, Secondary Bedroom Down, 1st Floor Lvl/No Steps, Open Floor Plan, Cable TV Available, High Speed Internet, All Bedrooms Downstairs, Laundry Main Level, Laundry Room, Walk in Closets, Attic - Access only, Attic - Pull Down Stairs
- Fireplace(s): One, Living Room, Wood Burning, Stone/Rock/Brick
- Floor:Ceramic Tile, Wood
- Inclusions:Ceiling Fans, Chandelier, Washer Connection, Dryer Connection, Washer, Cook Top, Built-In Oven, Self-Cleaning Oven, Microwave Oven, Refrigerator, Disposal, Dishwasher, Ice Maker Connection, Vent Fan, Smoke Alarm, Electric Water Heater, Garage Door Opener, Smooth Cooktop, Solid Counter Tops, Double Ovens, City Garbage service
- Master Bath Features:Shower Only, Single Vanity
- Exterior Features:Patio Slab, Partial Fence, Double Pane Windows, Mature Trees
- Cooling:One Central, Heat Pump
- Heating Fuel:Electric
- Heating:Central, Heat Pump
- Master:14x12
- Bedroom 2:12x9
- Bedroom 3:14x11
- Dining Room:11x8
- Kitchen:16x12
Architecture
- Bedrooms:3
- Bathrooms:3
- Year Built:1965
- Stories:1
- Style:One Story, Ranch
- Roof:Composition
- Foundation:Slab
- Parking:Two Car Garage, Detached, Oversized
Property Features
- Neighborhood Amenities:Tennis, Park/Playground, Jogging Trails, Sports Court, Bike Trails, Basketball Court, Other - See Remarks
- Water/Sewer:Water System, Sewer System, City
Tax and Financial Info
- Proposed Terms:Conventional, FHA, VA, Cash
- Total Tax:7908.44
3 BD | 3 BA | 1,610 SqFt
© 2025 Lone Star Real Estate. All rights reserved. The data relating to real estate for sale on this web site comes in part from the Internet Data Exchange Program of Lone Star Real Estate. Information provided is for viewer's personal, non-commercial use and may not be used for any purpose other than to identify prospective properties the viewer may be interested in purchasing. Information provided is deemed reliable but not guaranteed. Listing Courtesy of Jancee Sanchez with Phyllis Browning Company.

