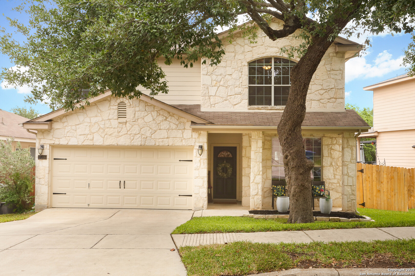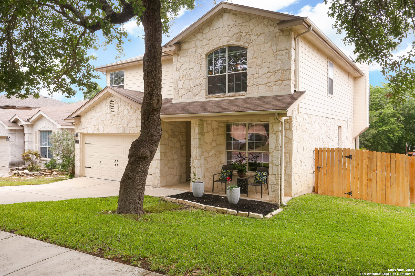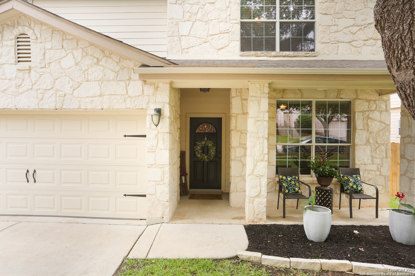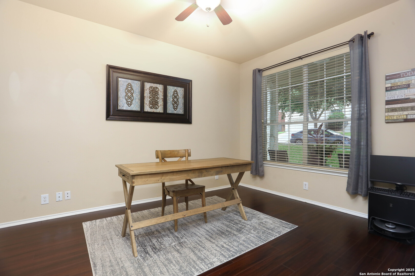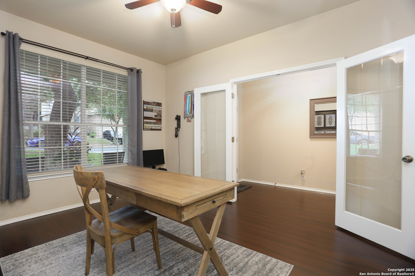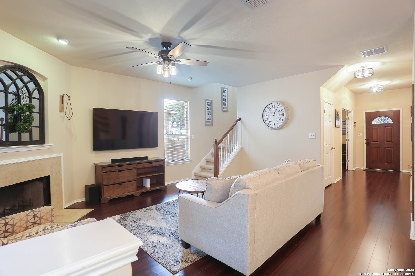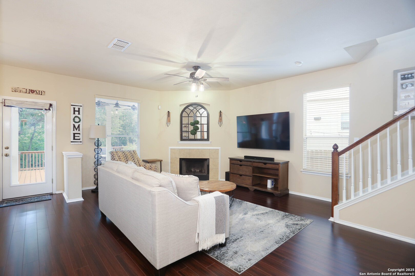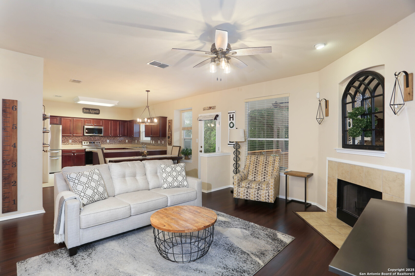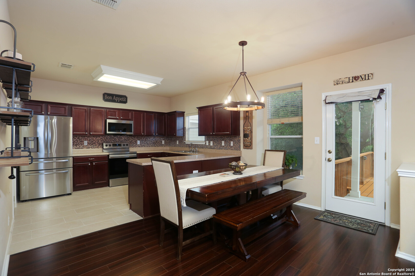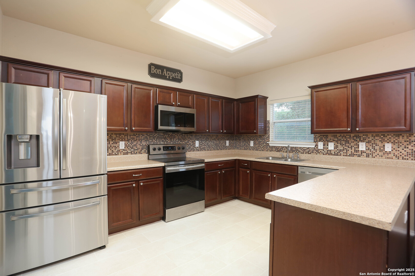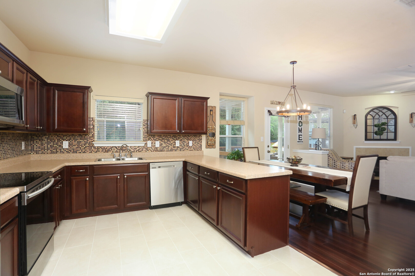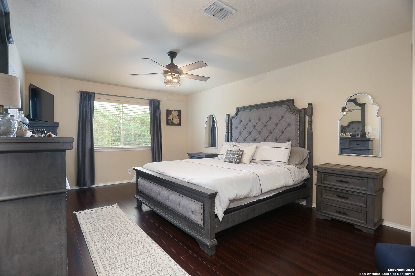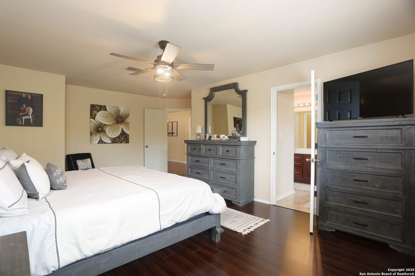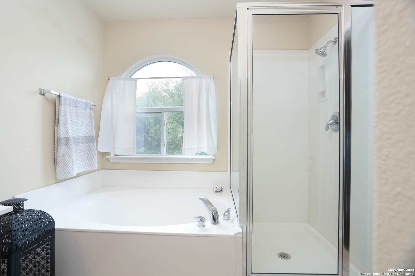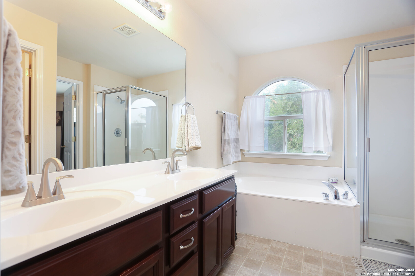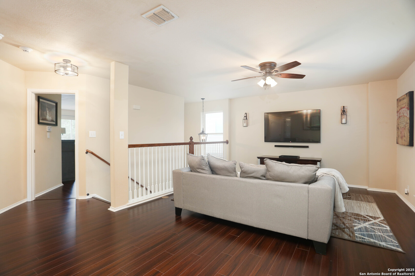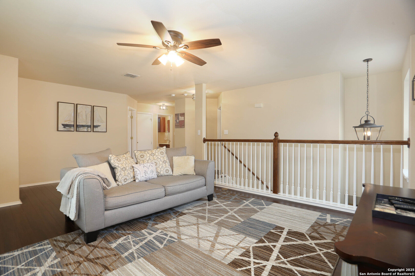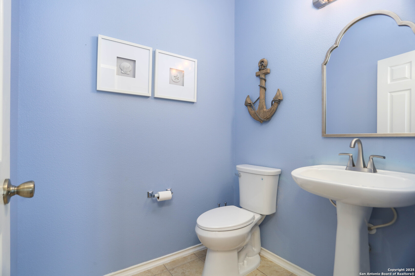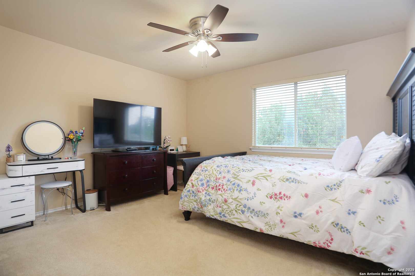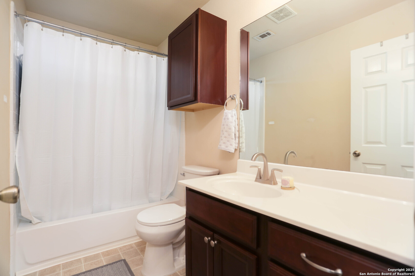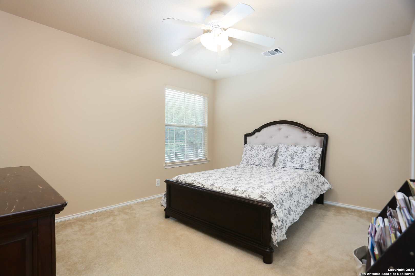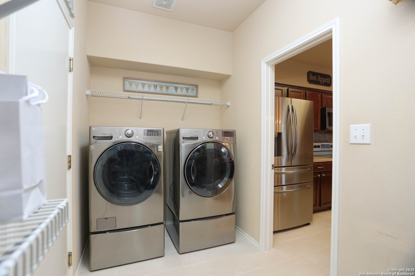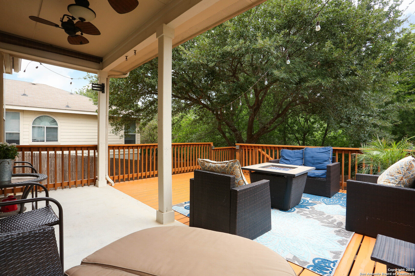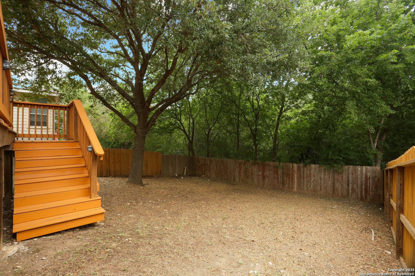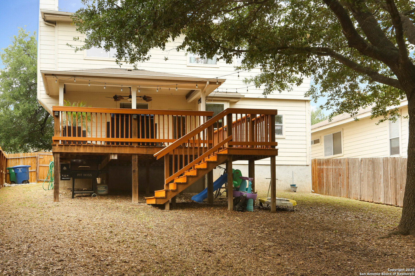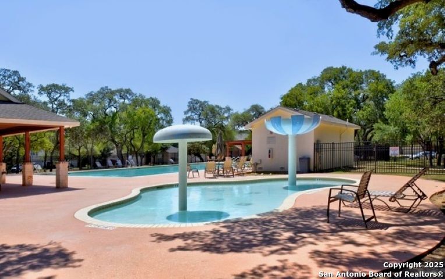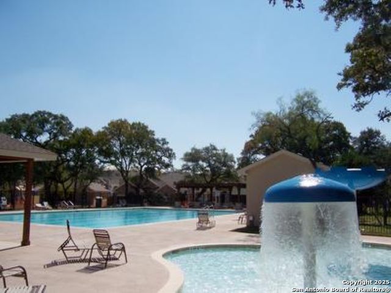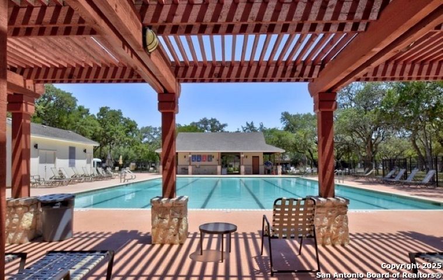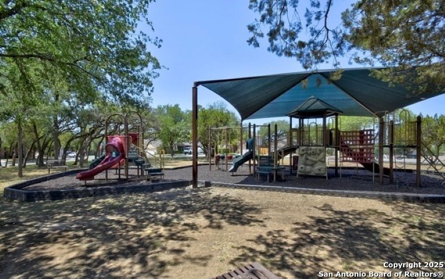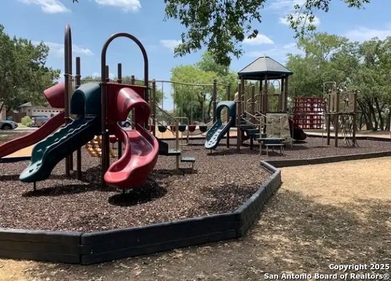Property Details
Ashbury Lodge
San Antonio, TX 78247
$359,999
3 BD | 3 BA |
Property Description
A MUST SEE- OPEN HOUSE SUNDAY 22 JUN 100-300PM. Pictures do not do justice. This beautiful whitewash stone home offers open living concept that is great for gatherings, spacious rooms and large covered patio and deck that backs into a greenbelt. Elementary and Middle School are within walking distance for your convenience. Incredible opportunity in the highly sought after Steubing Ranch community. Many upgrades, new AC installed in 2022, new water heater in 2023, upgraded light fixtures and ceiling fans and the list goes on. Amenities include gorgeous pool with splash pad and large playground. Conveniently located close to Randolph AFB, the Forum shopping center, Ft Sam Houston and dinning along 1604 and IH35.
-
Type: Residential Property
-
Year Built: 2005
-
Cooling: One Central
-
Heating: Central
-
Lot Size: 0.12 Acres
Property Details
- Status:Contract Pending
- Type:Residential Property
- MLS #:1869402
- Year Built:2005
- Sq. Feet:2,233
Community Information
- Address:17206 Ashbury Lodge San Antonio, TX 78247
- County:Bexar
- City:San Antonio
- Subdivision:STEUBING RANCH LEGACY
- Zip Code:78247
School Information
- School System:North East I.S.D.
- High School:Madison
- Middle School:Harris
- Elementary School:Steubing Ranch
Features / Amenities
- Total Sq. Ft.:2,233
- Interior Features:Two Living Area, Eat-In Kitchen, Walk-In Pantry, Study/Library, Game Room, Loft, Utility Room Inside, All Bedrooms Upstairs, Open Floor Plan, Cable TV Available, High Speed Internet
- Fireplace(s): One, Living Room, Wood Burning
- Floor:Carpeting, Ceramic Tile, Vinyl
- Inclusions:Ceiling Fans, Washer Connection, Dryer Connection, Self-Cleaning Oven, Microwave Oven, Stove/Range, Disposal, Dishwasher, Ice Maker Connection, Vent Fan, Smoke Alarm, Pre-Wired for Security, Electric Water Heater, Garage Door Opener
- Master Bath Features:Tub/Shower Separate, Double Vanity, Garden Tub
- Cooling:One Central
- Heating Fuel:Electric
- Heating:Central
- Master:20x13
- Bedroom 2:13x12
- Bedroom 3:14x11
- Dining Room:14x10
- Kitchen:14x10
Architecture
- Bedrooms:3
- Bathrooms:3
- Year Built:2005
- Stories:2
- Style:Two Story
- Roof:Composition
- Foundation:Slab
- Parking:Two Car Garage, Attached
Property Features
- Neighborhood Amenities:Pool, Park/Playground, Jogging Trails
- Water/Sewer:Water System, Sewer System
Tax and Financial Info
- Proposed Terms:Conventional, FHA, VA, Cash
- Total Tax:5720.16
3 BD | 3 BA | 2,233 SqFt
© 2025 Lone Star Real Estate. All rights reserved. The data relating to real estate for sale on this web site comes in part from the Internet Data Exchange Program of Lone Star Real Estate. Information provided is for viewer's personal, non-commercial use and may not be used for any purpose other than to identify prospective properties the viewer may be interested in purchasing. Information provided is deemed reliable but not guaranteed. Listing Courtesy of Michael Meza with eXp Realty.

