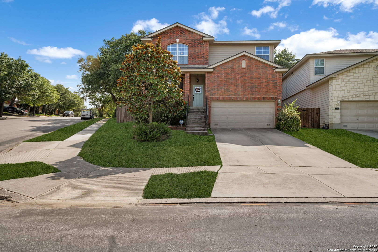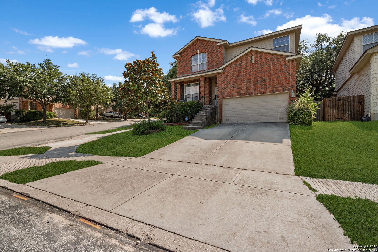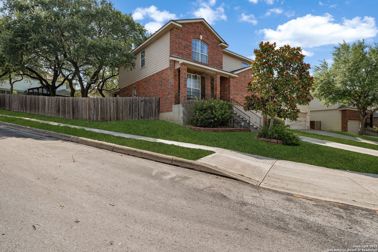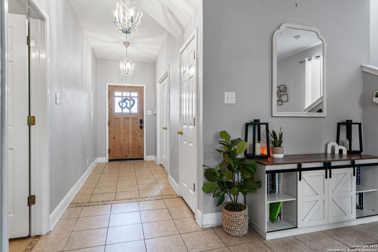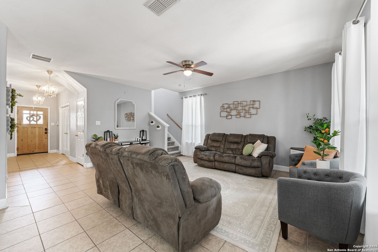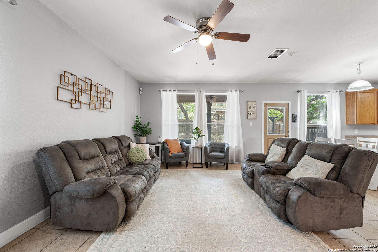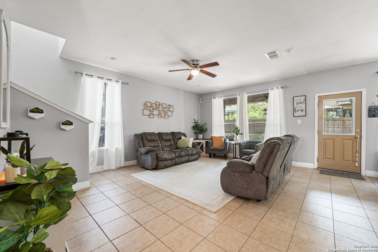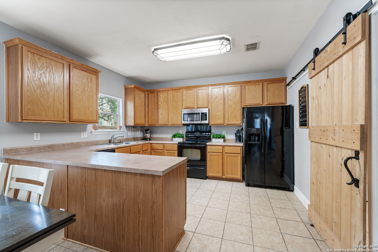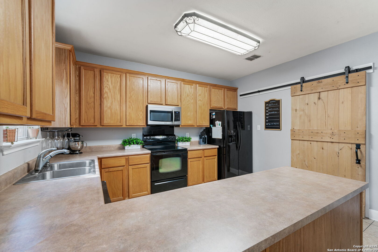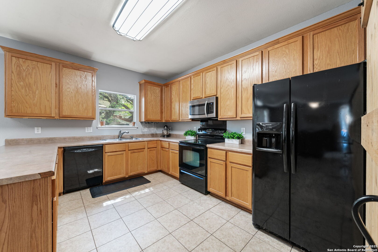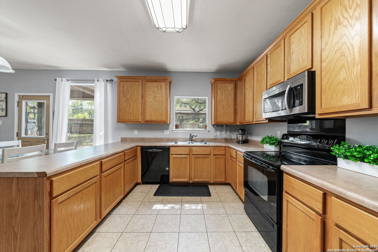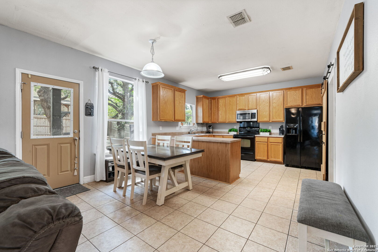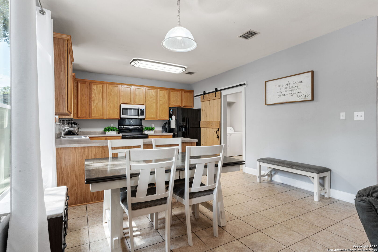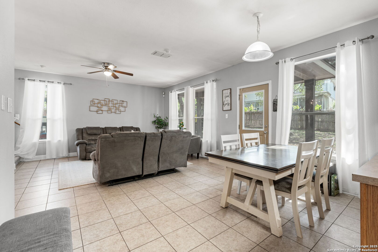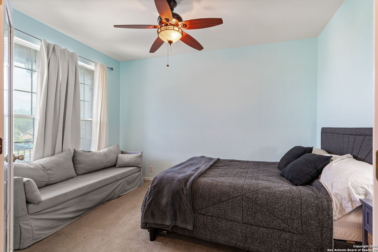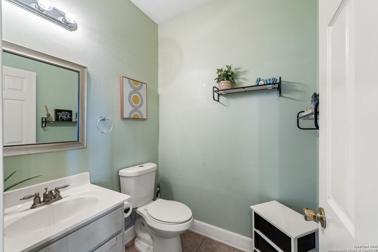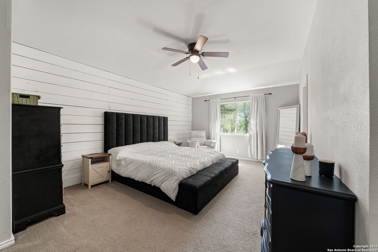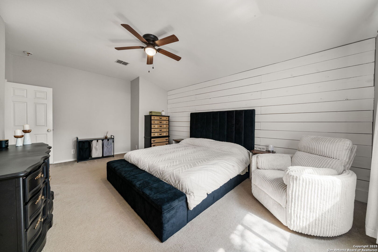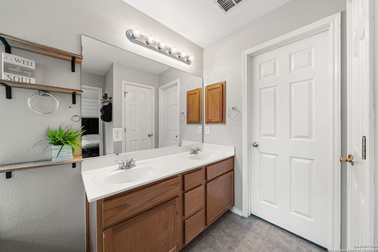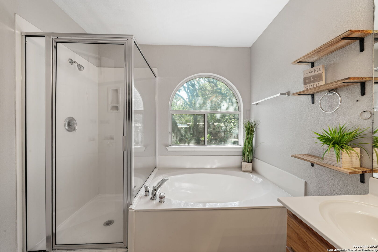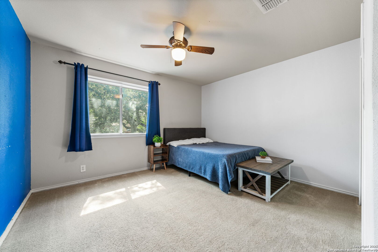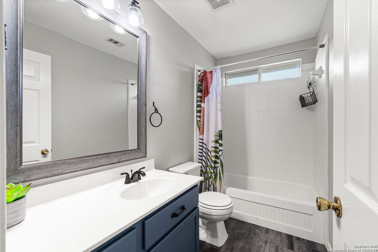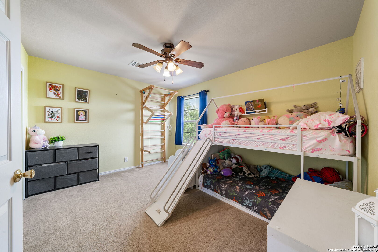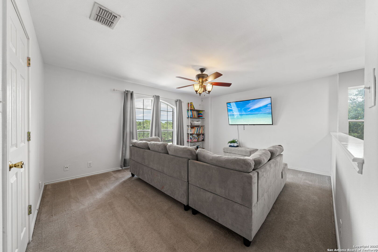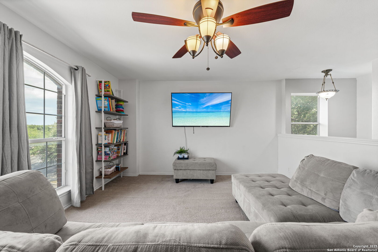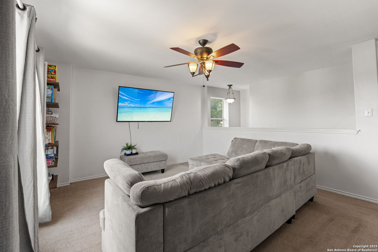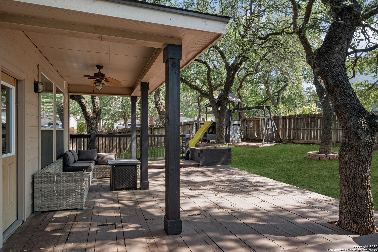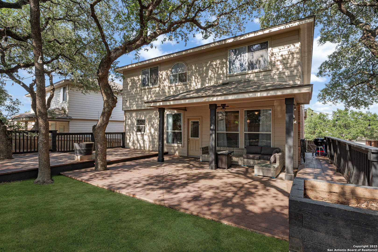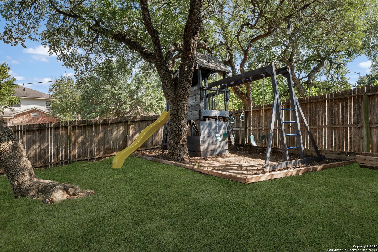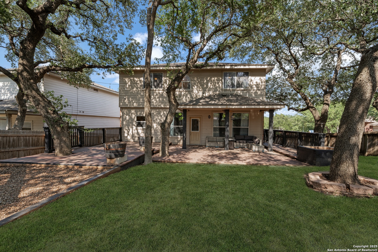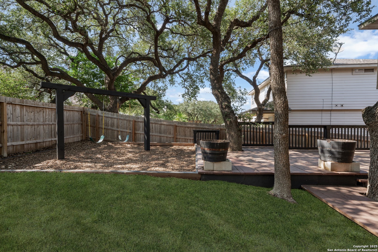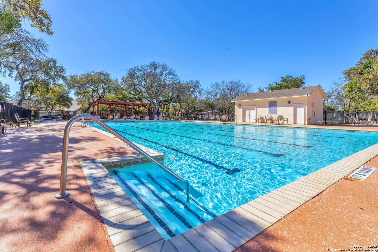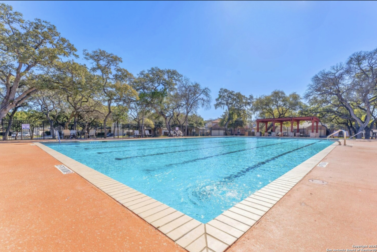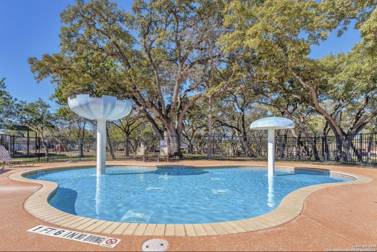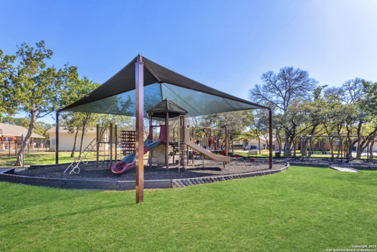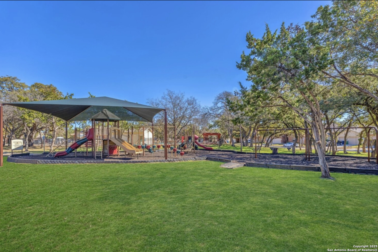Property Details
Ashbury
San Antonio, TX 78247
$340,000
3 BD | 3 BA |
Property Description
Step inside to discover a thoughtfully designed open-concept layout that blends comfort and versatility. The heart of the home features a welcoming living area that flows seamlessly into the kitchen and breakfast nook-ideal for both everyday living and entertaining. The kitchen boasts 42-inch cabinetry, ample countertop space, and includes all appliances, making it ready for immediate enjoyment. A flexible front room offers endless possibilities-whether used as a formal dining room, home office, or playroom. Upstairs, a spacious owner's retreat provides a private sanctuary with plenty of room for a sitting area or reading nook. Two additional secondary bedrooms are generously sized, accompanied by a large loft or game room that offers space for recreation, media, or relaxation. Beyond the glass, experience the charm of the oversized backyard-perfectly positioned on a desirable corner lot. Mature trees provide natural shade and beauty, while a large deck invites gatherings, barbecues, and leisurely evenings spent under the Texas sky. This home is a perfect blend of functionality, warmth, and outdoor enjoyment-all just moments from schools, dining, and shopping in northeast San Antonio.
-
Type: Residential Property
-
Year Built: 2005
-
Cooling: One Central
-
Heating: Central
-
Lot Size: 0.17 Acres
Property Details
- Status:Available
- Type:Residential Property
- MLS #:1882750
- Year Built:2005
- Sq. Feet:2,233
Community Information
- Address:17203 Ashbury San Antonio, TX 78247
- County:Bexar
- City:San Antonio
- Subdivision:STEUBING RANCH LEGACY
- Zip Code:78247
School Information
- School System:North East I.S.D.
- High School:Madison
- Middle School:Harris
- Elementary School:Steubing Ranch
Features / Amenities
- Total Sq. Ft.:2,233
- Interior Features:Two Living Area, Eat-In Kitchen, Walk-In Pantry, Study/Library, Game Room, Loft, Utility Room Inside, All Bedrooms Upstairs, Open Floor Plan, Laundry Lower Level, Laundry Room, Walk in Closets
- Fireplace(s): Not Applicable
- Floor:Carpeting, Ceramic Tile
- Inclusions:Ceiling Fans, Washer Connection, Dryer Connection, Microwave Oven, Stove/Range, Dishwasher, Vent Fan, Garage Door Opener
- Master Bath Features:Tub/Shower Separate, Double Vanity, Garden Tub
- Cooling:One Central
- Heating Fuel:Electric
- Heating:Central
- Master:19x13
- Bedroom 2:13x13
- Bedroom 3:13x11
- Family Room:19x15
- Kitchen:13x11
- Office/Study:13x11
Architecture
- Bedrooms:3
- Bathrooms:3
- Year Built:2005
- Stories:2
- Style:Two Story
- Roof:Composition
- Foundation:Slab
- Parking:Two Car Garage, Attached
Property Features
- Neighborhood Amenities:Pool, Park/Playground, Jogging Trails
- Water/Sewer:Water System, Sewer System
Tax and Financial Info
- Proposed Terms:Conventional, FHA, VA, Cash, Investors OK, Other
- Total Tax:8242.81
3 BD | 3 BA | 2,233 SqFt
© 2025 Lone Star Real Estate. All rights reserved. The data relating to real estate for sale on this web site comes in part from the Internet Data Exchange Program of Lone Star Real Estate. Information provided is for viewer's personal, non-commercial use and may not be used for any purpose other than to identify prospective properties the viewer may be interested in purchasing. Information provided is deemed reliable but not guaranteed. Listing Courtesy of Dainelle Scott with Keller Williams Boerne.

