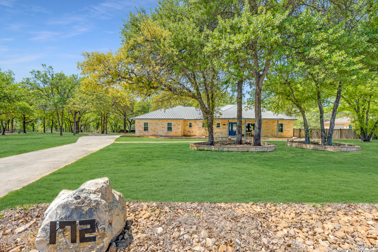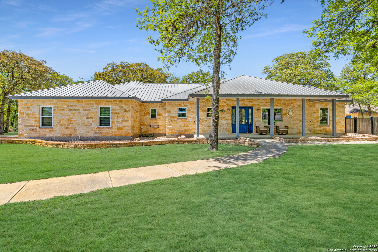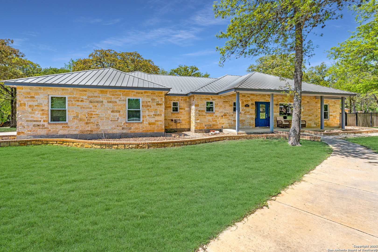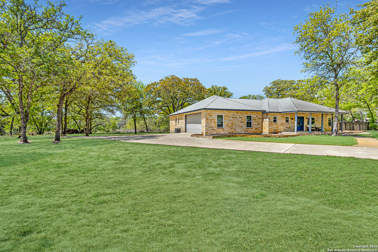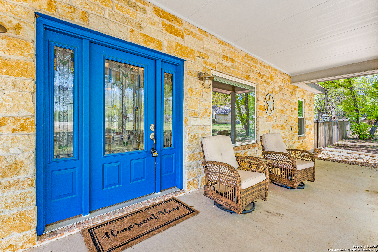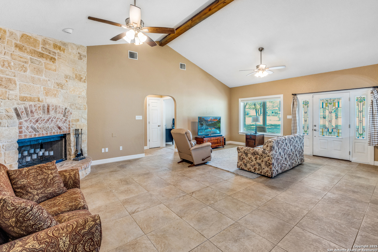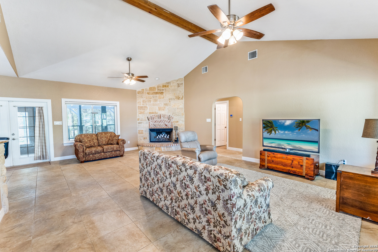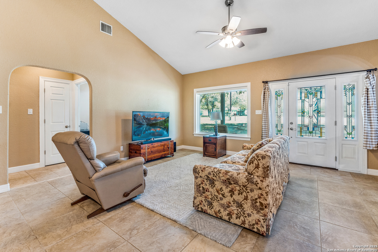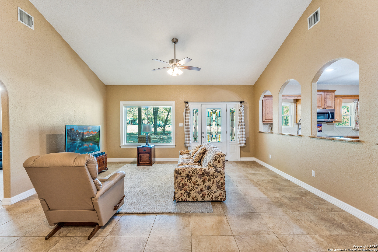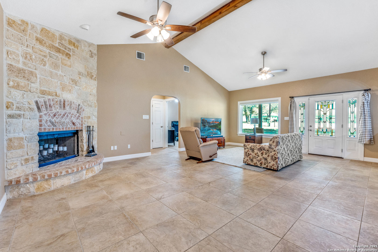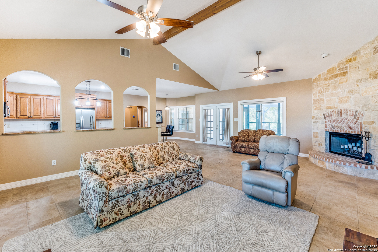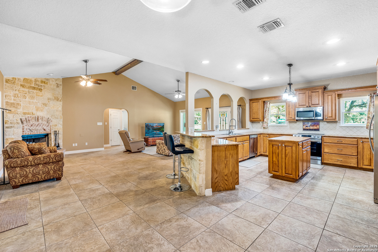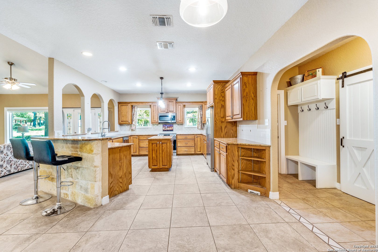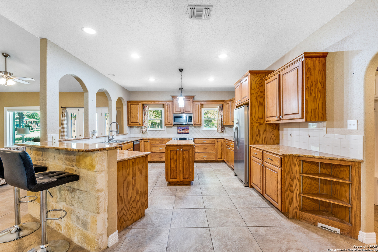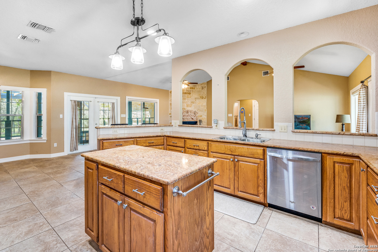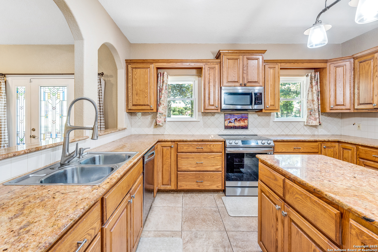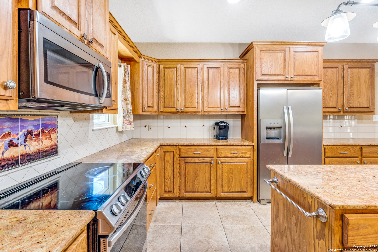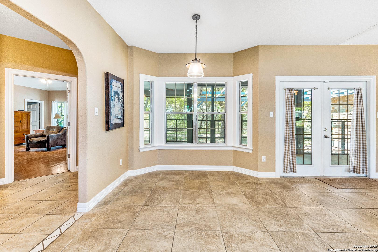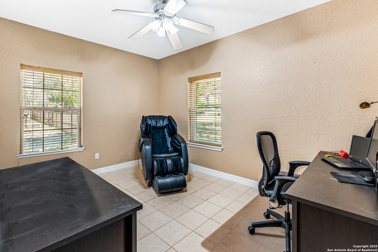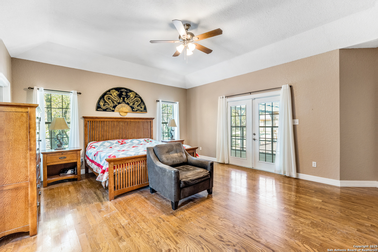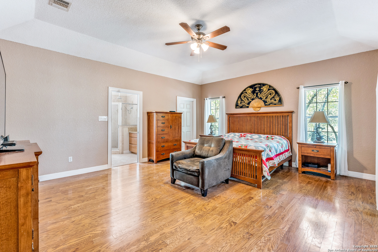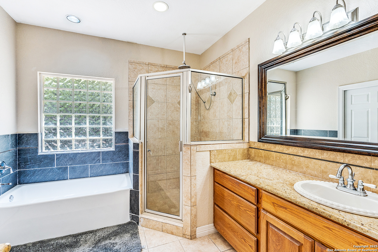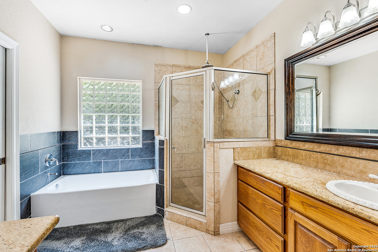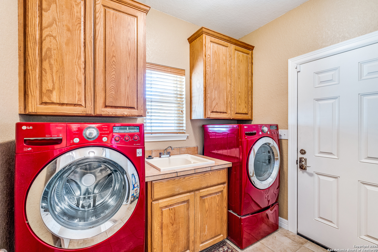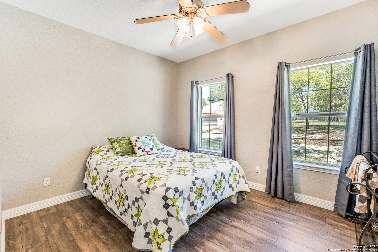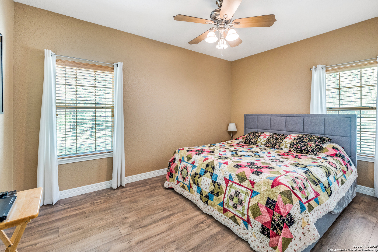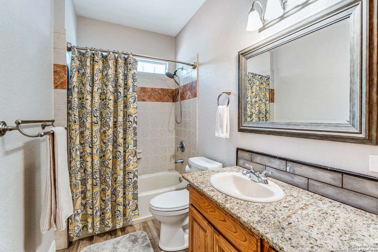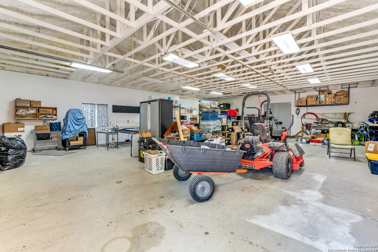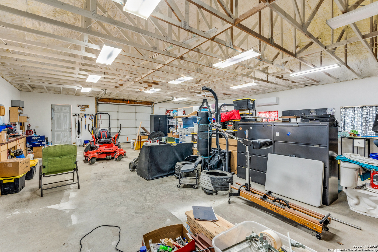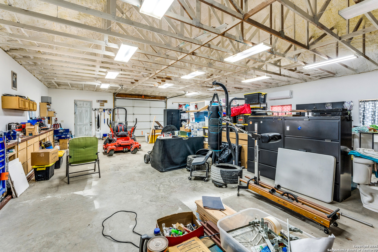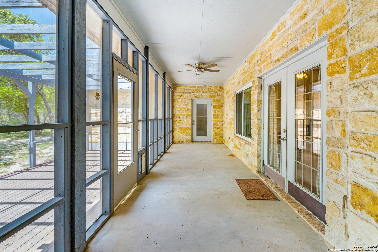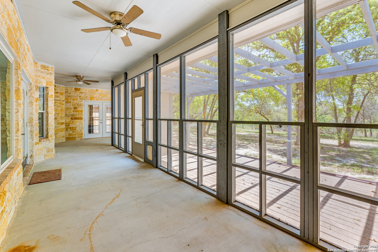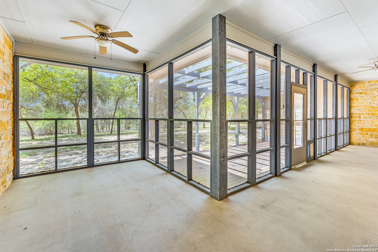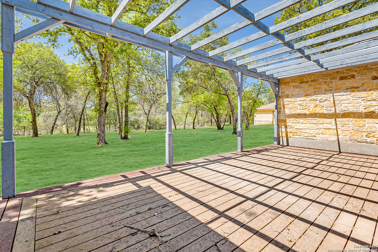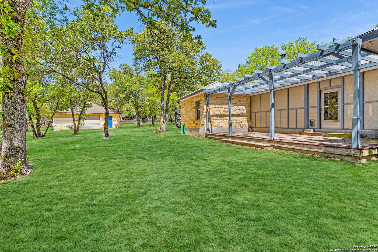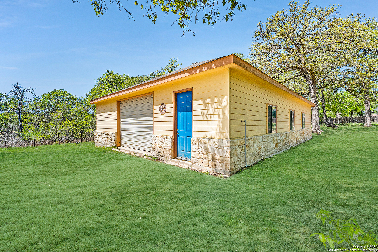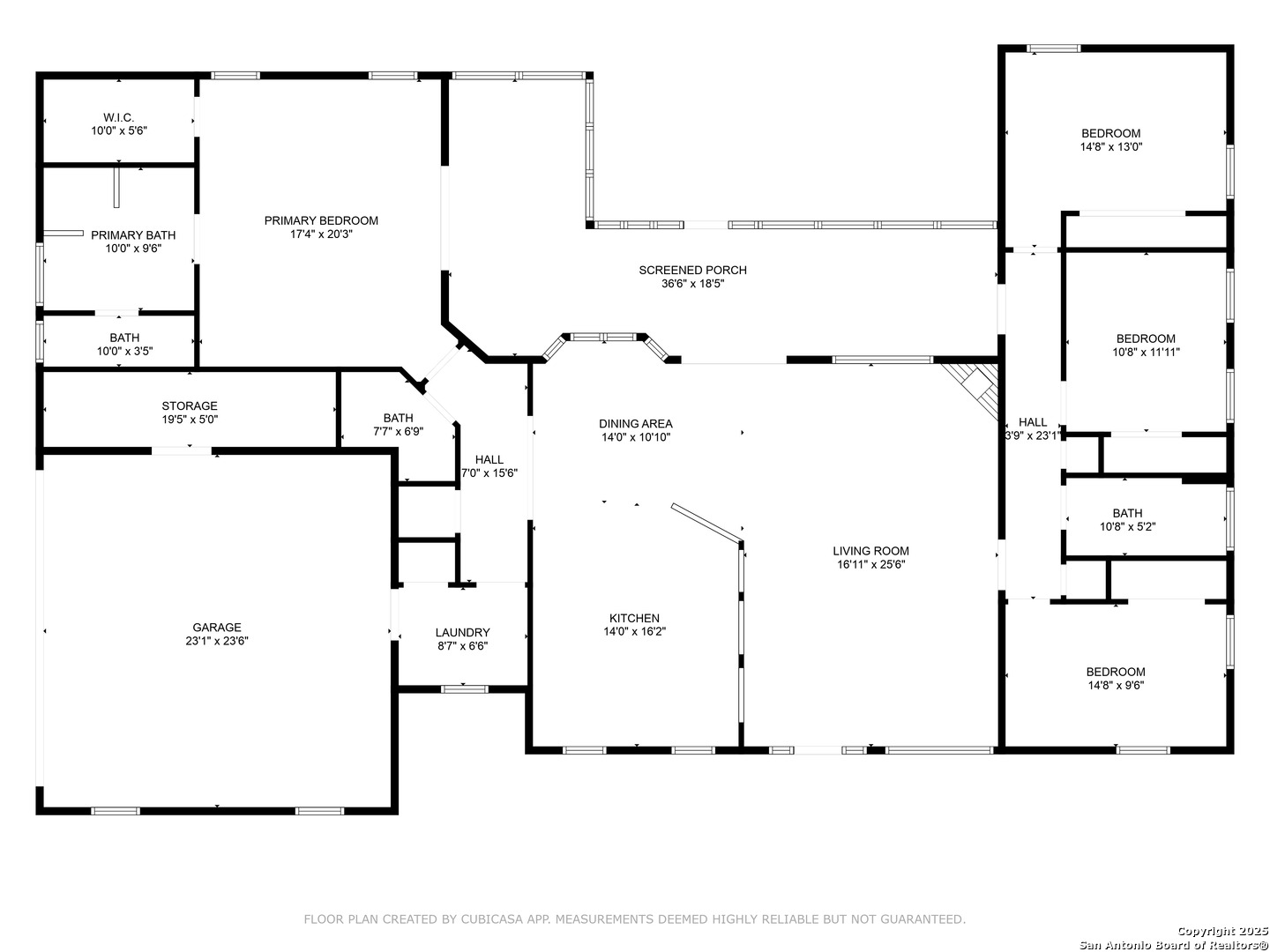Property Details
Legacy Ranch
La Vernia, TX 78121
$620,000
4 BD | 3 BA |
Property Description
Private Water Well + Massive Workshop! These are the standout features that make this La Vernia gem on 1.88 acres truly one-of-a-kind. Enjoy your own 453' deep private well-a rare and valuable asset in this area-along with a 1,644 SF insulated workshop complete with electricity and plumbing rough-ins, perfect for hobbyists, storage, or future living space. There's even a ready-to-install septic system for the workshop, giving you room to grow! Welcome to peaceful country living where function meets style in this beautifully maintained one-story limestone home nestled on 1.88 flat acres in a quiet cul-de-sac. Boasting 4 bedrooms, 2.5 baths, and 2,238 SF, this home is thoughtfully designed with a bright, open layout, rustic charm, and high-end details throughout. The expansive kitchen is a dream with a central island, breakfast bar, granite countertops, 42" wood cabinetry, tiled backsplash, and stainless steel appliances-including a fridge that conveys! Don't miss the walk-in pantry hidden behind a sliding barn door that leads to a mudroom/laundry with sink, built-ins, and an LG washer/dryer set that also stays. The split floorplan places the private primary suite in its own wing, complete with French doors to a screened-in porch, a spa-like bath with garden tub, dual vanities, walk-in shower, and large closet. Three secondary bedrooms and a full bath offer privacy on the opposite side of the home, while a limestone fireplace, vaulted wood-beam ceiling, and guest-friendly powder bath add warmth and function to the main living space. Relax outdoors on the southern-style front porch with metal doors and stained glass, or enjoy the screened-in patio and Trex deck overlooking a fenced, park-like yard-ready for your dream pool! Located in sought-after La Vernia ISD, just 10 minutes to Loop 1604 or H-E-B, this property blends rural serenity with easy access to city conveniences.
-
Type: Residential Property
-
Year Built: 2005
-
Cooling: Two Central
-
Heating: Central
-
Lot Size: 1.88 Acres
Property Details
- Status:Available
- Type:Residential Property
- MLS #:1856981
- Year Built:2005
- Sq. Feet:2,238
Community Information
- Address:172 Legacy Ranch La Vernia, TX 78121
- County:Wilson
- City:La Vernia
- Subdivision:LEGACY RANCH
- Zip Code:78121
School Information
- School System:La Vernia Isd.
- High School:La Vernia
- Middle School:La Vernia
- Elementary School:La Vernia
Features / Amenities
- Total Sq. Ft.:2,238
- Interior Features:One Living Area, Eat-In Kitchen, Breakfast Bar, Utility Room Inside, 1st Floor Lvl/No Steps, High Ceilings, Open Floor Plan, Laundry Room, Walk in Closets
- Fireplace(s): One, Living Room
- Floor:Ceramic Tile, Wood
- Inclusions:Washer Connection, Dryer Connection, Garage Door Opener, Solid Counter Tops
- Master Bath Features:Tub/Shower Separate, Double Vanity
- Exterior Features:Covered Patio, Partial Fence, Storage Building/Shed, Mature Trees
- Cooling:Two Central
- Heating Fuel:Electric
- Heating:Central
- Master:17x20
- Bedroom 2:14x13
- Bedroom 3:10x11
- Bedroom 4:14x9
- Dining Room:14x10
- Kitchen:14x16
Architecture
- Bedrooms:4
- Bathrooms:3
- Year Built:2005
- Stories:1
- Style:One Story
- Roof:Metal
- Foundation:Slab
- Parking:Two Car Garage
Property Features
- Neighborhood Amenities:None
- Water/Sewer:Water System, Septic
Tax and Financial Info
- Proposed Terms:Conventional, FHA, VA, TX Vet, Cash
- Total Tax:8967
4 BD | 3 BA | 2,238 SqFt
© 2025 Lone Star Real Estate. All rights reserved. The data relating to real estate for sale on this web site comes in part from the Internet Data Exchange Program of Lone Star Real Estate. Information provided is for viewer's personal, non-commercial use and may not be used for any purpose other than to identify prospective properties the viewer may be interested in purchasing. Information provided is deemed reliable but not guaranteed. Listing Courtesy of Charles Gafford with Keller Williams City-View.

