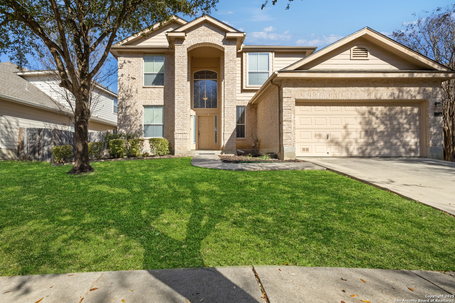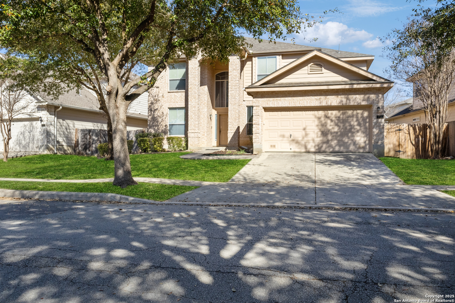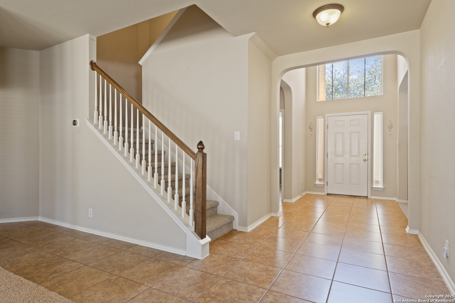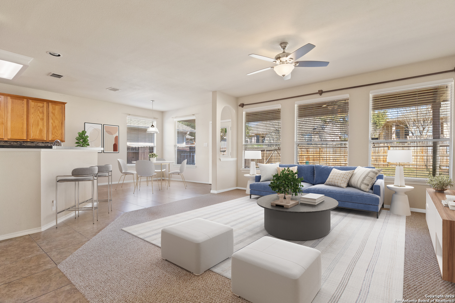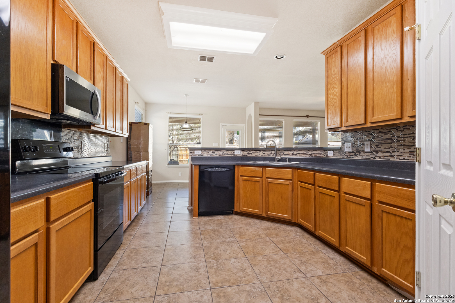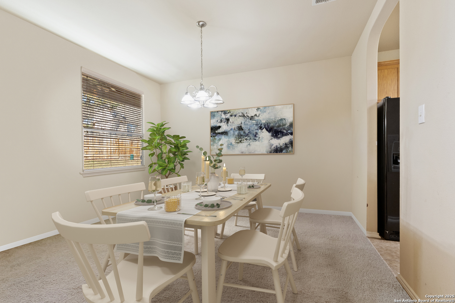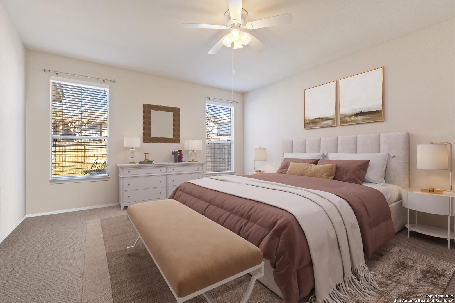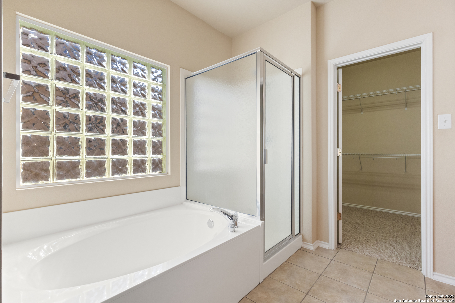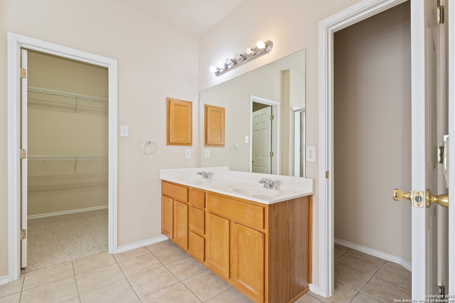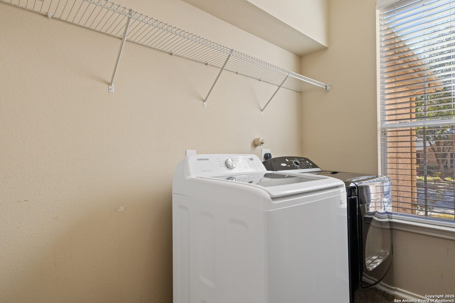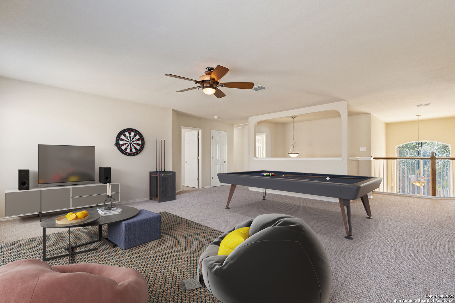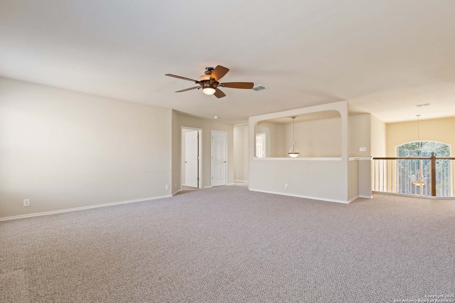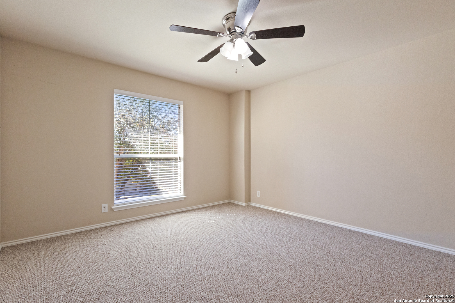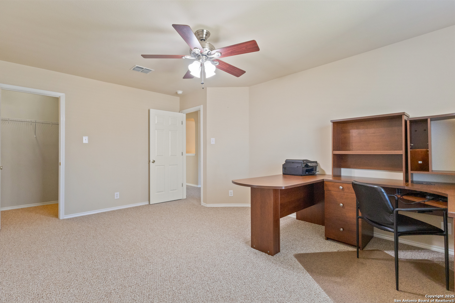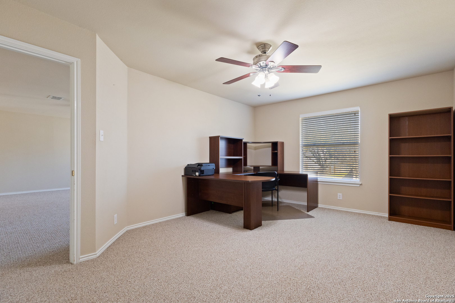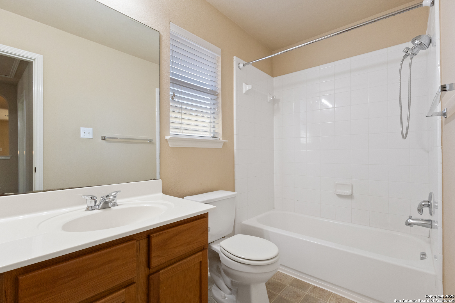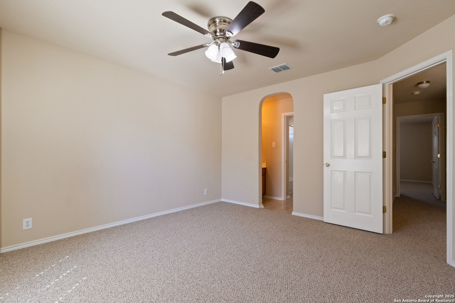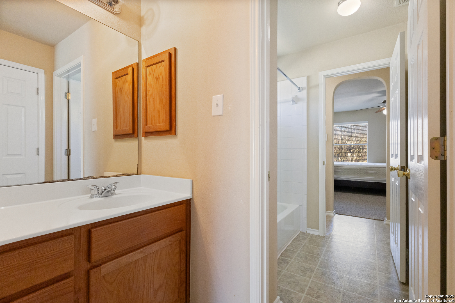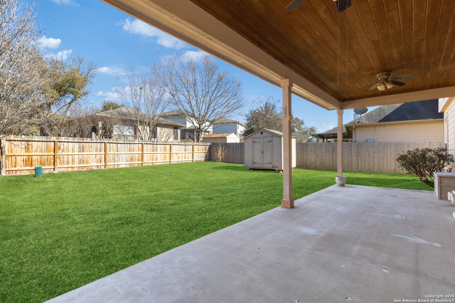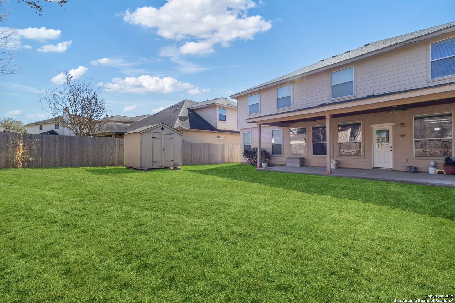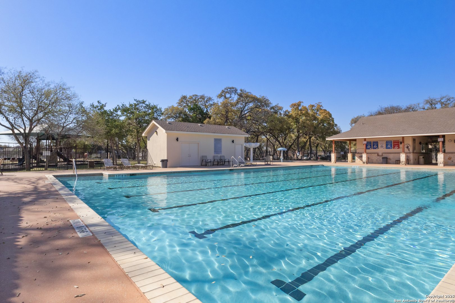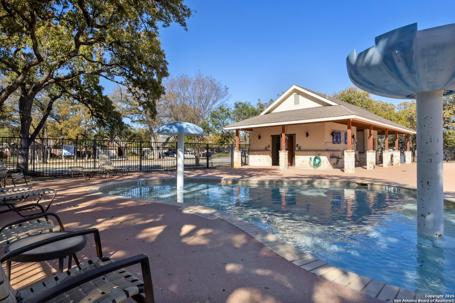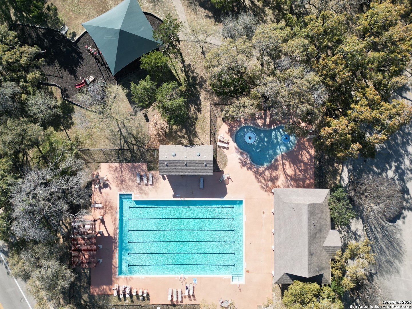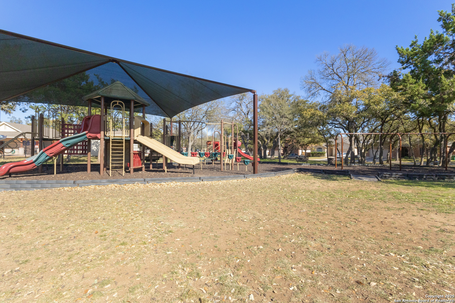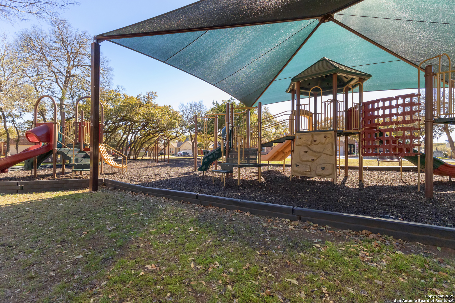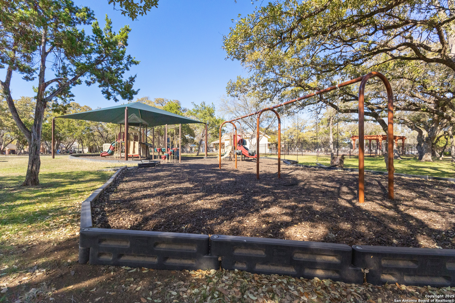Property Details
Darlington Run
San Antonio, TX 78247
$410,000
5 BD | 4 BA |
Property Description
**OPEN HOUSE Sat April 5th from 9am-12pm ** Welcome to this beautifully designed 5-bedroom, 3.5-bath home, created with both functionality and elegance in mind. From the moment you step inside, you'll be captivated by the open floor plan, where the kitchen effortlessly connects to the living area, perfect for hosting gatherings or unwinding with family. The primary suite is privately tucked away downstairs, offering a tranquil retreat with a spa-like bathroom featuring a walk-in shower, garden tub, double vanity, and a spacious walk-in closet. Upstairs, you'll find four generously sized bedrooms that provide privacy for family members or guests, along with a large game room-ideal for movie nights, a home gym, or a play area. Step outside and enjoy the expansive covered patio, perfect for outdoor dining, barbecues, or relaxing after a long day. Several major updates have been completed within the last few years, including a new roof, HVAC system, and water heater, providing peace of mind and added value. The home is also equipped with a central vacuum system for added convenience. Nestled in a highly sought-after neighborhood, residents enjoy access to fantastic amenities, including a covered playground, a large pool, and a dedicated kids' pool. Plus, the location couldn't be better-just minutes from major highways (1604, 281, and I-35), near schools, shopping, parks, and an array of dining options. This home offers the perfect blend of luxury and practicality-don't wait! Schedule your showing today before it's gone!
-
Type: Residential Property
-
Year Built: 2006
-
Cooling: One Central
-
Heating: Central
-
Lot Size: 0.18 Acres
Property Details
- Status:Available
- Type:Residential Property
- MLS #:1849634
- Year Built:2006
- Sq. Feet:3,217
Community Information
- Address:17114 Darlington Run San Antonio, TX 78247
- County:Bexar
- City:San Antonio
- Subdivision:STEUBING RANCH PREMIER
- Zip Code:78247
School Information
- School System:North East I.S.D
- High School:Madison
- Middle School:Harris
- Elementary School:Steubing Ranch
Features / Amenities
- Total Sq. Ft.:3,217
- Interior Features:Two Living Area, Separate Dining Room, Two Eating Areas, Breakfast Bar, Walk-In Pantry, Study/Library, Game Room, Utility Room Inside, High Ceilings, Open Floor Plan, Laundry Main Level, Walk in Closets
- Fireplace(s): Not Applicable
- Floor:Carpeting, Ceramic Tile
- Inclusions:Ceiling Fans, Central Vacuum, Washer Connection, Dryer Connection, Stove/Range, Dishwasher, Electric Water Heater, City Garbage service
- Master Bath Features:Tub/Shower Separate, Double Vanity, Garden Tub
- Exterior Features:Covered Patio, Privacy Fence
- Cooling:One Central
- Heating Fuel:Electric
- Heating:Central
- Master:18x15
- Bedroom 2:14x14
- Bedroom 3:17x12
- Bedroom 4:13x12
- Dining Room:13x12
- Kitchen:15x12
Architecture
- Bedrooms:5
- Bathrooms:4
- Year Built:2006
- Stories:2
- Style:Two Story
- Roof:Composition
- Foundation:Slab
- Parking:Two Car Garage
Property Features
- Neighborhood Amenities:Pool, Park/Playground
- Water/Sewer:City
Tax and Financial Info
- Proposed Terms:Conventional, FHA, VA, Cash
- Total Tax:9649.55
5 BD | 4 BA | 3,217 SqFt
© 2025 Lone Star Real Estate. All rights reserved. The data relating to real estate for sale on this web site comes in part from the Internet Data Exchange Program of Lone Star Real Estate. Information provided is for viewer's personal, non-commercial use and may not be used for any purpose other than to identify prospective properties the viewer may be interested in purchasing. Information provided is deemed reliable but not guaranteed. Listing Courtesy of Mayra Jimenez with eXp Realty.

