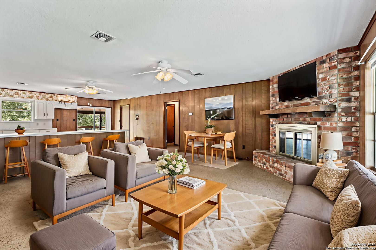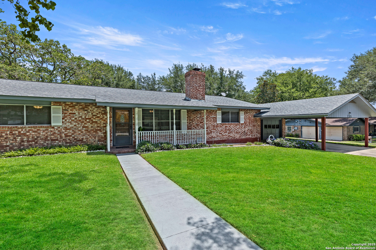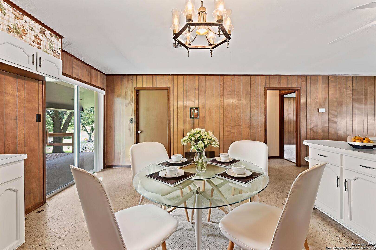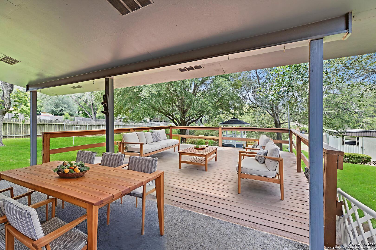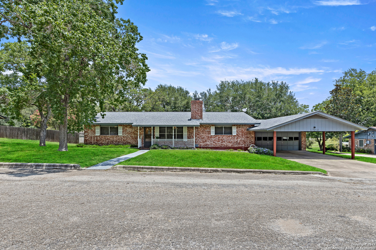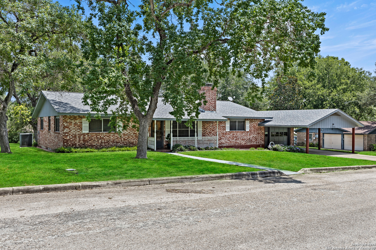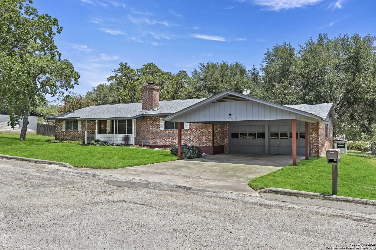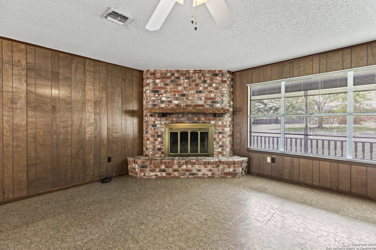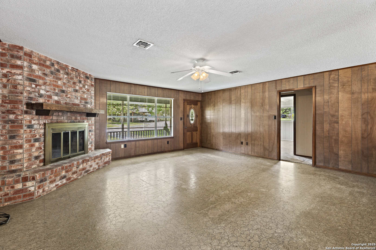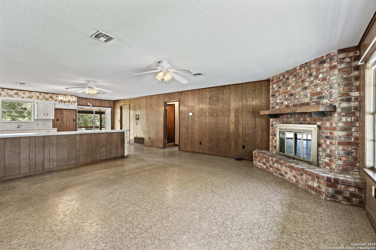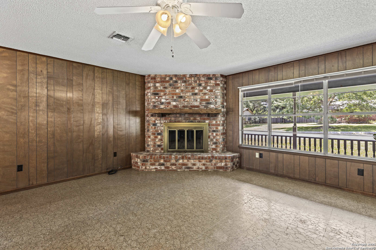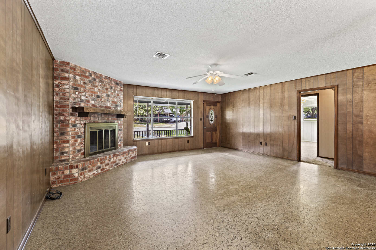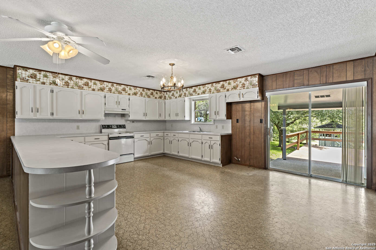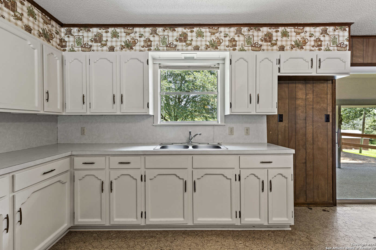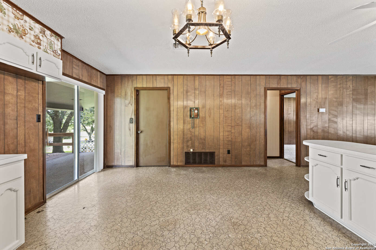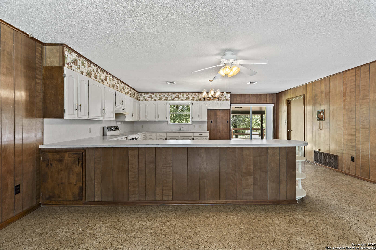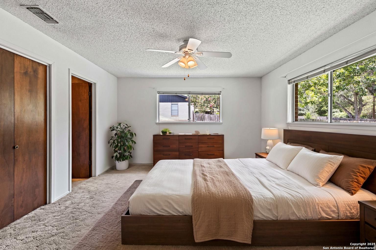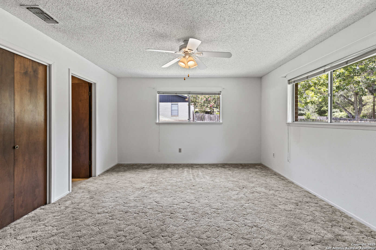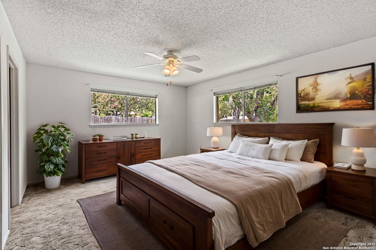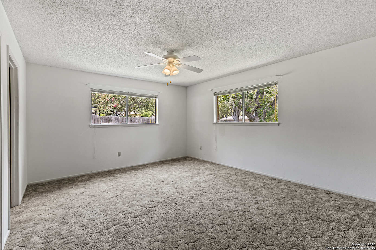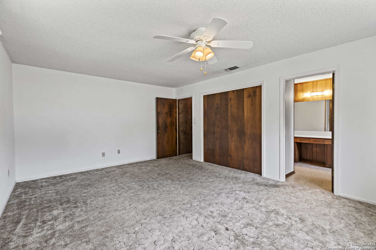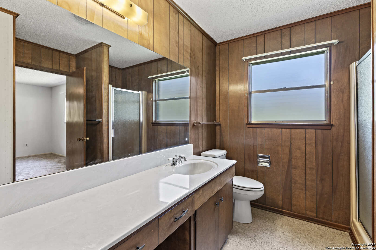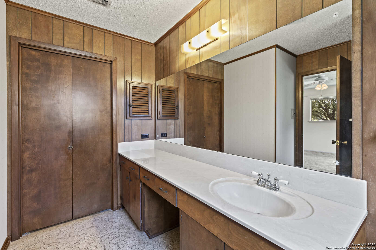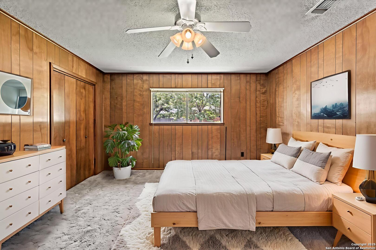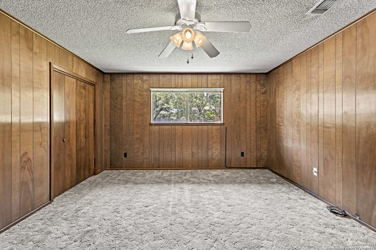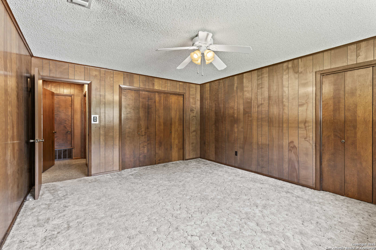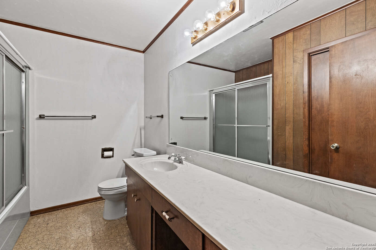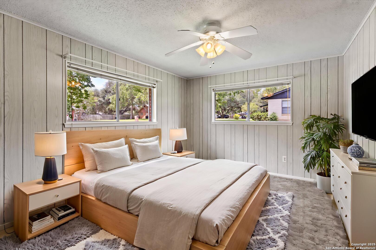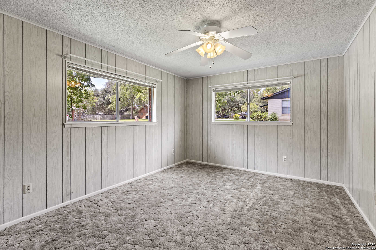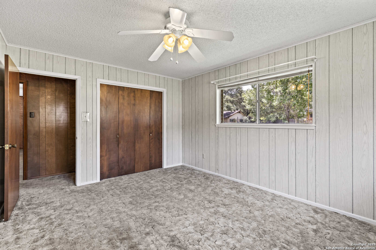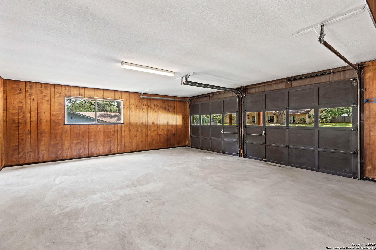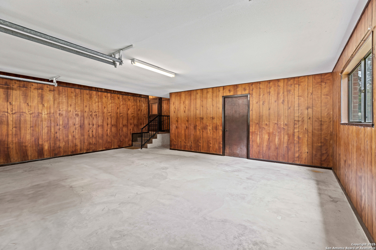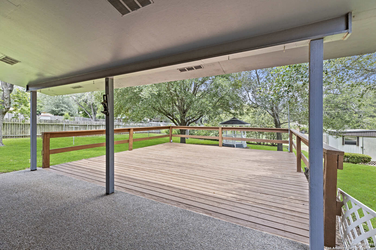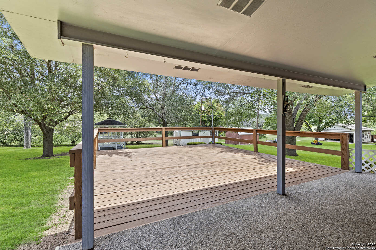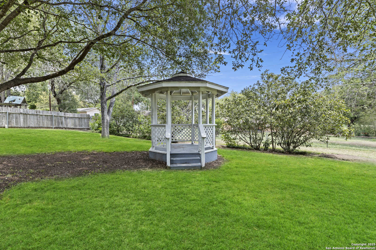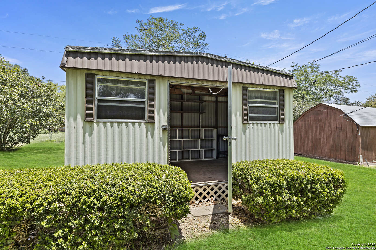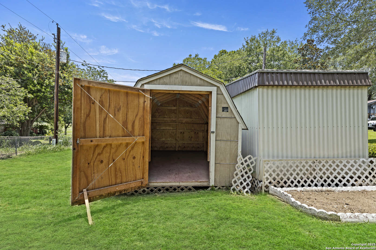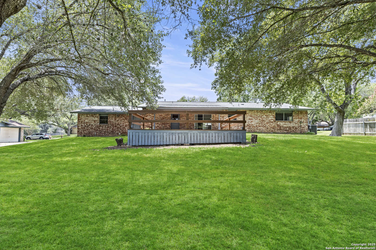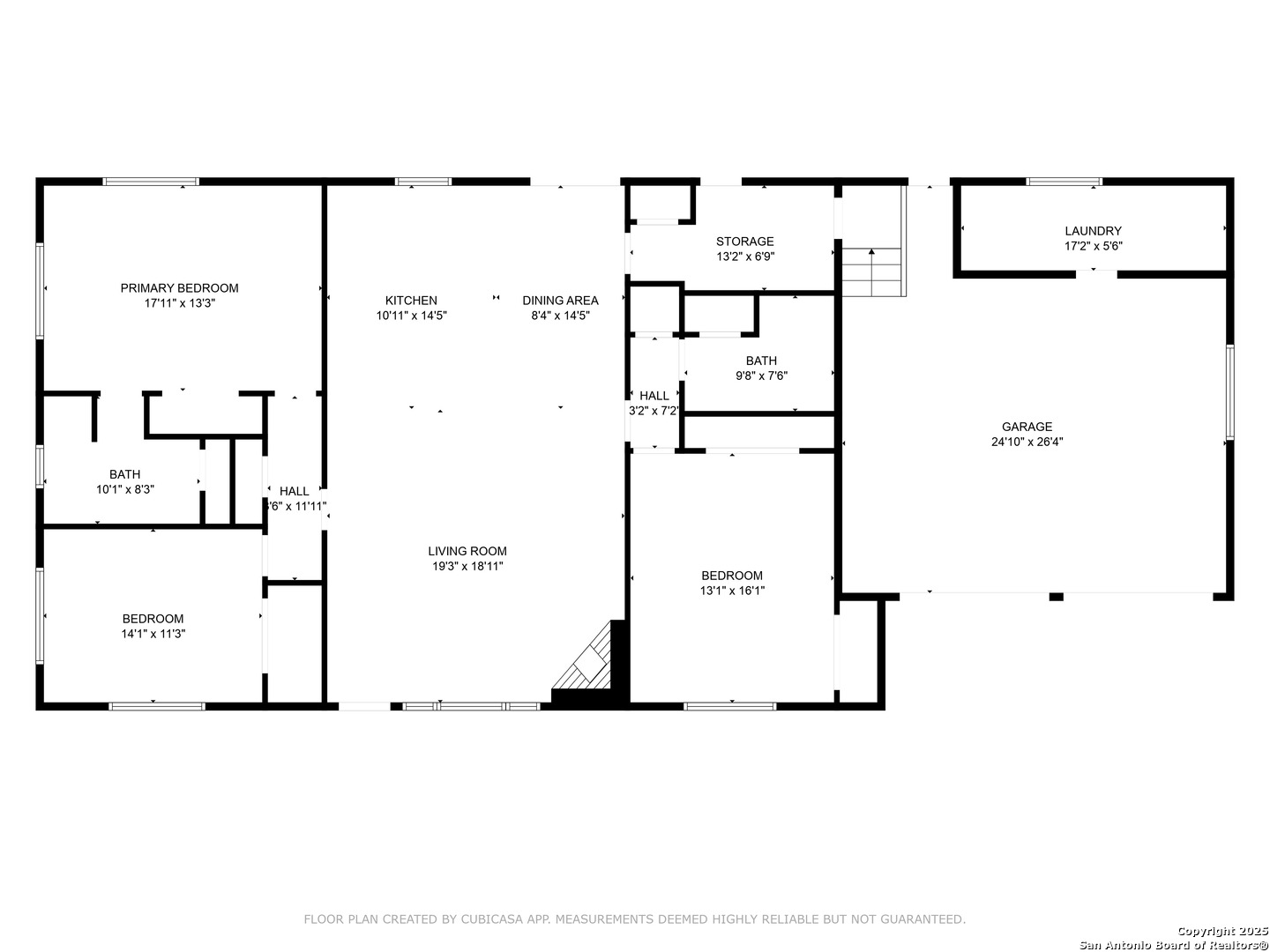Property Details
Hickory St
Floresville, TX 78114
$315,000
3 BD | 2 BA |
Property Description
Open House Sat 7/12 from 11-1. Get ready to call this home in one of Floresville's loveliest neighborhoods yours. Imagine cruising down Hickory Street, where a gorgeous tree-lined street welcomes you home. This charming one-story house boasts a beautifully manicured front and backyard that's just begging for you to enjoy. Step inside and you'll find an open living room that flows right into the kitchen-perfect for hanging out with friends and family. With three good-sized bedrooms and two bathrooms, you'll have plenty of space, plus storage for all your stuff. The backyard is an entertainer's dream! There's a spacious covered patio and an open deck, ready for all your BBQs and gatherings. Don't miss the additional storage sheds out back along with the cute gazebo. This home has been so well-cared for, you really have to see it to believe it!
-
Type: Residential Property
-
Year Built: 1977
-
Cooling: One Central
-
Heating: Central
-
Lot Size: 0.38 Acres
Property Details
- Status:Available
- Type:Residential Property
- MLS #:1874414
- Year Built:1977
- Sq. Feet:1,960
Community Information
- Address:1706 Hickory St Floresville, TX 78114
- County:Wilson
- City:Floresville
- Subdivision:OAK MANOR ESTATES
- Zip Code:78114
School Information
- School System:Floresville Isd
- High School:Floresville
- Middle School:Floresville
- Elementary School:South Elementary Floresville
Features / Amenities
- Total Sq. Ft.:1,960
- Interior Features:Utility Area in Garage, 1st Floor Lvl/No Steps, Open Floor Plan, Laundry in Garage
- Fireplace(s): One, Living Room, Wood Burning
- Floor:Carpeting, Linoleum
- Inclusions:Ceiling Fans, Chandelier, Washer Connection, Dryer Connection, Stove/Range, Ice Maker Connection, Smoke Alarm, Electric Water Heater, Solid Counter Tops, City Garbage service
- Master Bath Features:Shower Only, Single Vanity
- Exterior Features:Patio Slab, Covered Patio, Deck/Balcony, Sprinkler System, Storage Building/Shed, Gazebo, Has Gutters, Mature Trees, Storm Doors
- Cooling:One Central
- Heating Fuel:Electric
- Heating:Central
- Master:18x13
- Bedroom 2:14x11
- Bedroom 3:16x13
- Family Room:19x20
- Kitchen:13x20
Architecture
- Bedrooms:3
- Bathrooms:2
- Year Built:1977
- Stories:1
- Style:One Story, Traditional
- Roof:Composition
- Foundation:Slab
- Parking:Two Car Garage, Attached
Property Features
- Neighborhood Amenities:None
- Water/Sewer:Water System, Sewer System
Tax and Financial Info
- Proposed Terms:Conventional, FHA, VA, Cash
- Total Tax:4656.02
3 BD | 2 BA | 1,960 SqFt
© 2025 Lone Star Real Estate. All rights reserved. The data relating to real estate for sale on this web site comes in part from the Internet Data Exchange Program of Lone Star Real Estate. Information provided is for viewer's personal, non-commercial use and may not be used for any purpose other than to identify prospective properties the viewer may be interested in purchasing. Information provided is deemed reliable but not guaranteed. Listing Courtesy of Monica Valadez with Century 21 Scott Myers, REALTORS.

