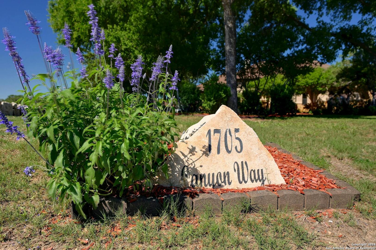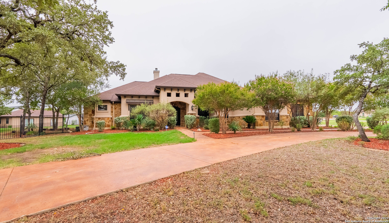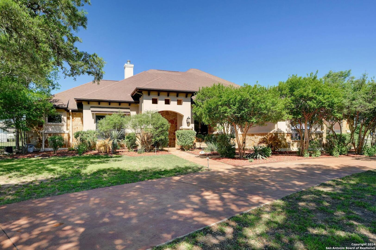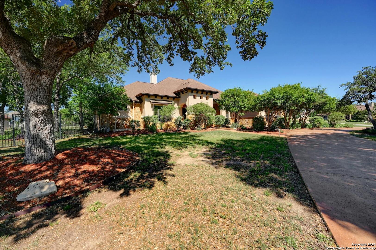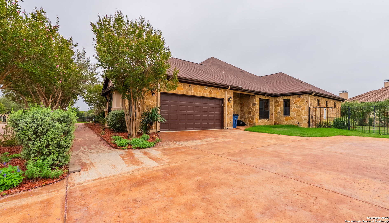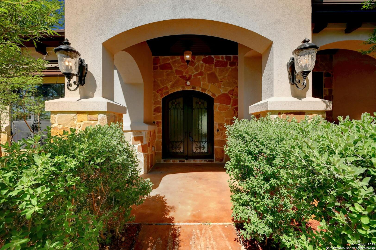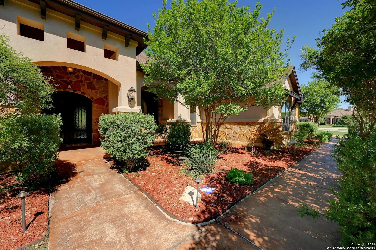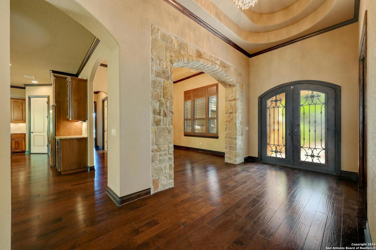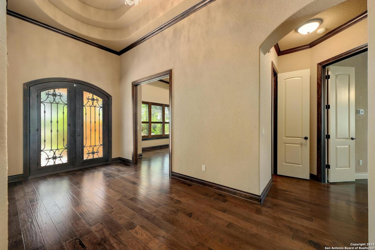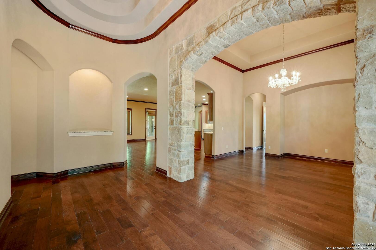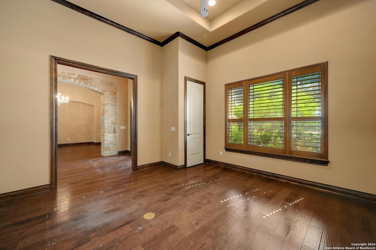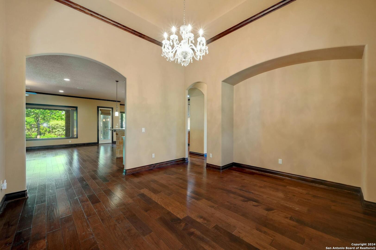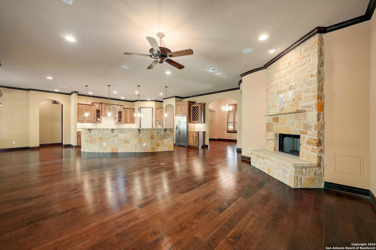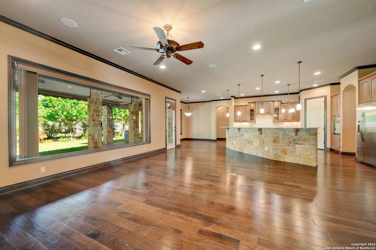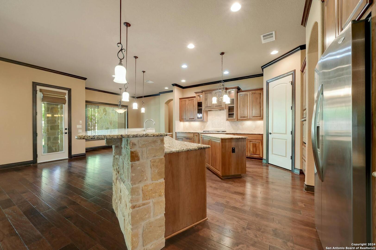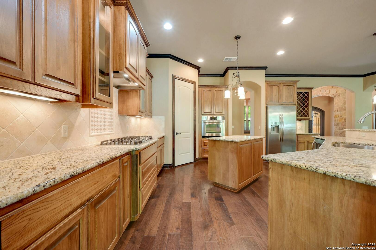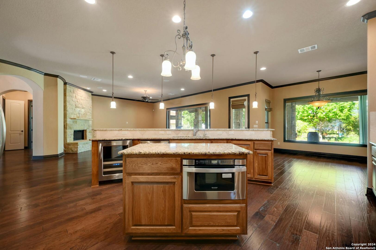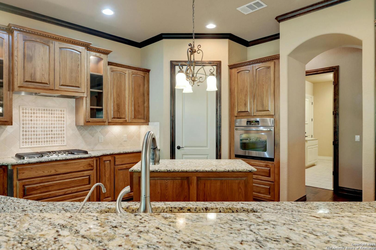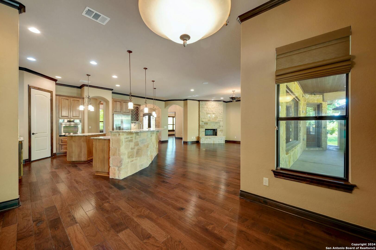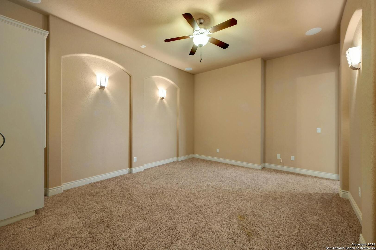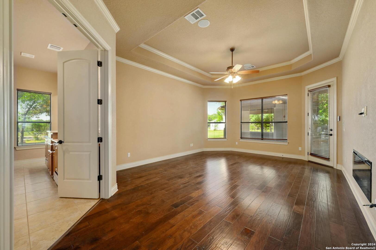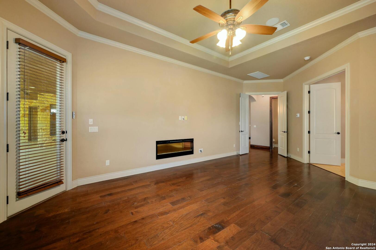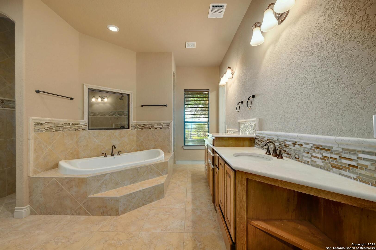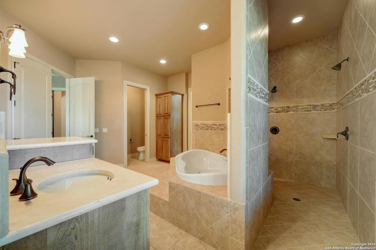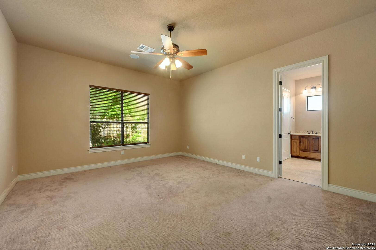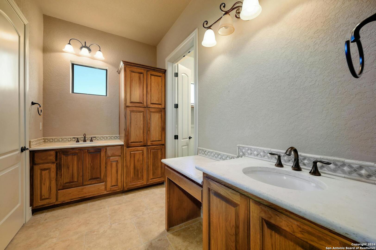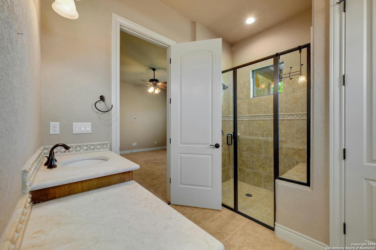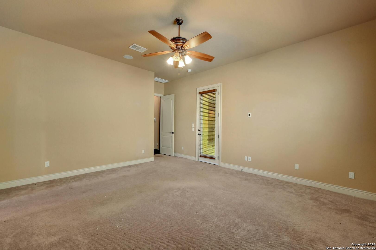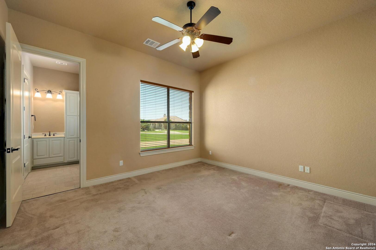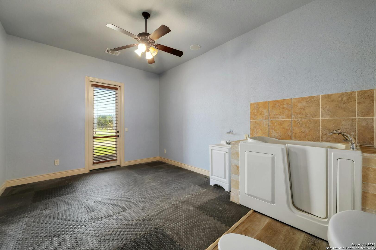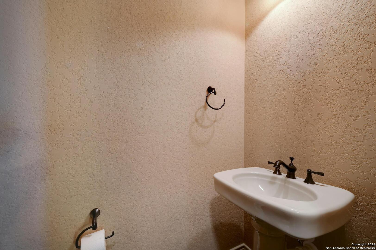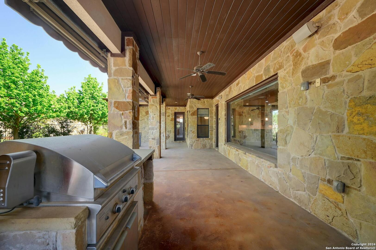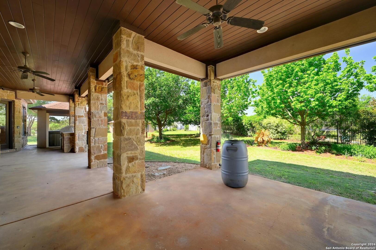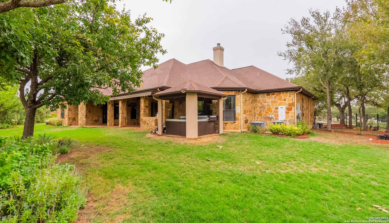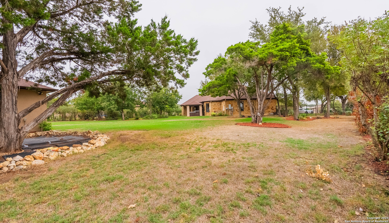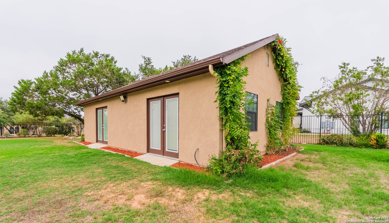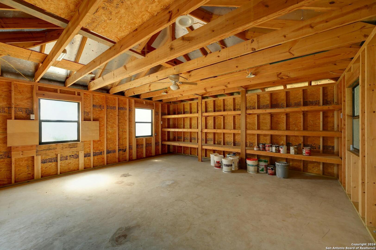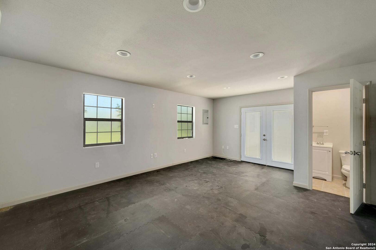Property Details
CANYON WAY
New Braunfels, TX 78132
$1,160,000
4 BD | 5 BA |
Property Description
Located within just 15 minutes of the historic Gruene district you will find this beautiful luxurious Texas hill country home. Nestled within the gated community of River Place enjoy exclusive private river access to the gated park on the Guadalupe River, complete with picnic area, observation deck and canoe/kayak/tube river entrance. This 4-bedroom, 3600 sq ft luxury haven, a masterpiece of style and functionality. This residence offers a dedicated office, formal dining room, and a media room for your entertainment pleasure. Each of the 4 bedrooms features a private bathroom, ensuring privacy and comfort. Hardwood floors and travertine tile grace this open-concept gem, with high ceilings adding to the sense of space. The kitchen is a chef's dream, with a gas range, wine fridge, and ample storage and counter space. The primary bedroom boasts an en-suite bathroom with a whirlpool tub and walk-through shower, plus two spacious closets. Outside, you'll find a sauna, hot tub, and a well-equipped outdoor kitchen. The outdoor oasis includes an additional dwelling with AC and a bathroom, ideal for a man cave, she shed, or versatile use. Another room serves as a workshop, making this property a canvas for both luxury and creativity. Discover your personal paradise, a blend of elegance, comfort, and endless possibilities. Make this home yours today.
-
Type: Residential Property
-
Year Built: 2011
-
Cooling: Two Central
-
Heating: Central
-
Lot Size: 1.00 Acres
Property Details
- Status:Available
- Type:Residential Property
- MLS #:1727934
- Year Built:2011
- Sq. Feet:3,614
Community Information
- Address:1705 CANYON WAY New Braunfels, TX 78132
- County:Comal
- City:New Braunfels
- Subdivision:RIVER PLACE AT GRUENE
- Zip Code:78132
School Information
- School System:Comal
- High School:Canyon
- Middle School:Church Hill
- Elementary School:HOFFMANN
Features / Amenities
- Total Sq. Ft.:3,614
- Interior Features:One Living Area, Separate Dining Room, Eat-In Kitchen, Two Eating Areas, Island Kitchen, Breakfast Bar, Walk-In Pantry, Study/Library, Media Room, Sauna, 1st Floor Lvl/No Steps, High Ceilings, Open Floor Plan, Cable TV Available, High Speed Internet, All Bedrooms Downstairs, Laundry Main Level, Laundry Room, Walk in Closets, Attic - Partially Finished
- Fireplace(s): One, Living Room, Stone/Rock/Brick
- Floor:Carpeting, Ceramic Tile, Wood
- Inclusions:Ceiling Fans, Chandelier, Washer Connection, Dryer Connection, Built-In Oven, Self-Cleaning Oven, Microwave Oven, Stove/Range, Gas Cooking, Gas Grill, Refrigerator, Disposal, Dishwasher, Ice Maker Connection, Water Softener (owned), Smoke Alarm, Security System (Owned), Gas Water Heater, Garage Door Opener, Solid Counter Tops, Custom Cabinets, Carbon Monoxide Detector
- Master Bath Features:Tub/Shower Separate, Double Vanity, Tub has Whirlpool, Garden Tub
- Exterior Features:Patio Slab, Covered Patio, Bar-B-Que Pit/Grill, Gas Grill, Wrought Iron Fence, Sprinkler System, Double Pane Windows, Storage Building/Shed, Special Yard Lighting, Mature Trees, Additional Dwelling, Outdoor Kitchen
- Cooling:Two Central
- Heating Fuel:Natural Gas
- Heating:Central
- Master:18x15
- Bedroom 2:16x11
- Bedroom 3:14x12
- Bedroom 4:17x15
- Dining Room:14x13
- Kitchen:17x18
- Office/Study:14x14
Architecture
- Bedrooms:4
- Bathrooms:5
- Year Built:2011
- Stories:1
- Style:One Story, Texas Hill Country
- Roof:Metal
- Foundation:Slab
- Parking:Two Car Garage, Oversized
Property Features
- Neighborhood Amenities:Controlled Access, Waterfront Access, Jogging Trails, Bike Trails, BBQ/Grill
- Water/Sewer:Septic
Tax and Financial Info
- Proposed Terms:Conventional, FHA, VA, TX Vet, Cash
- Total Tax:18931.61
4 BD | 5 BA | 3,614 SqFt
© 2024 Lone Star Real Estate. All rights reserved. The data relating to real estate for sale on this web site comes in part from the Internet Data Exchange Program of Lone Star Real Estate. Information provided is for viewer's personal, non-commercial use and may not be used for any purpose other than to identify prospective properties the viewer may be interested in purchasing. Information provided is deemed reliable but not guaranteed. Listing Courtesy of Kendra Townsend with Jason Mitchell Real Estate.

