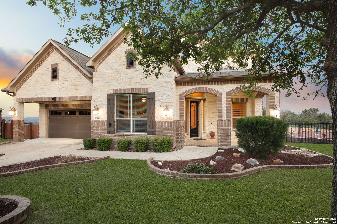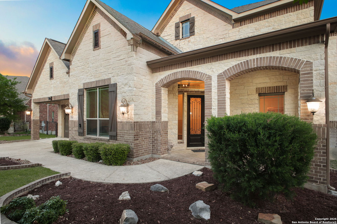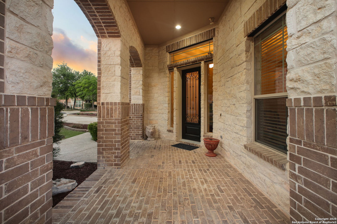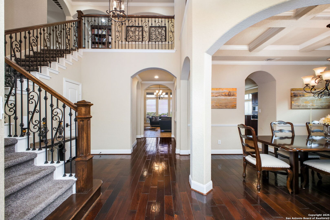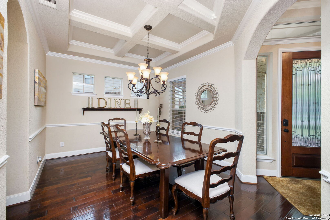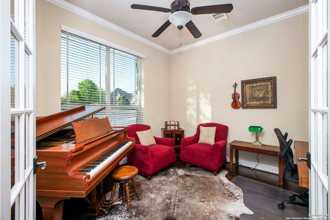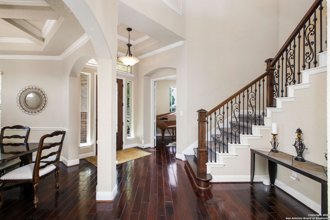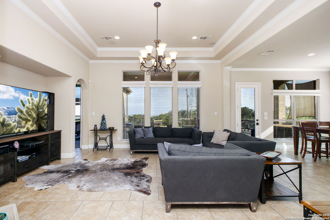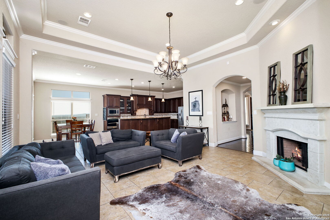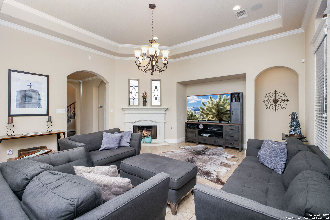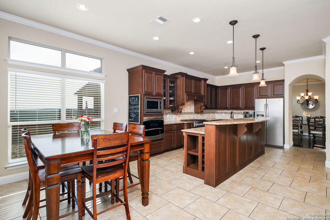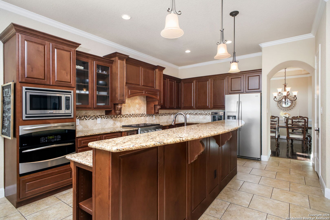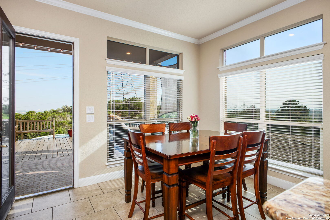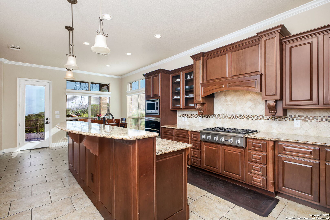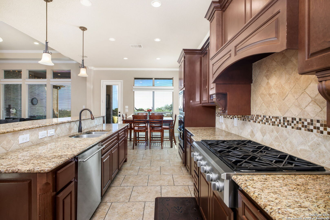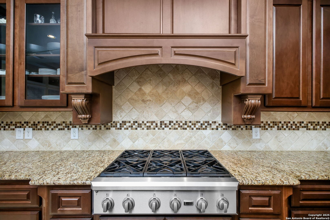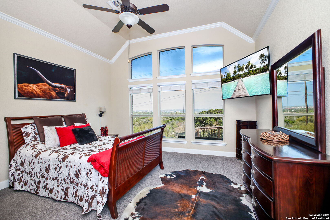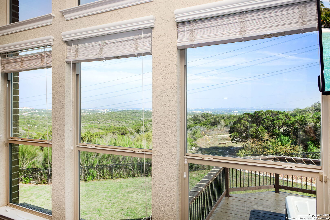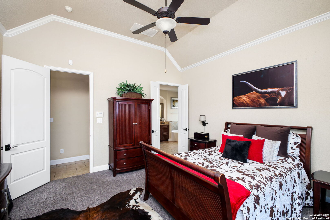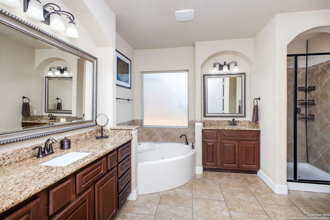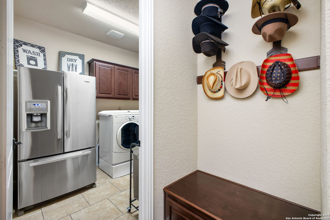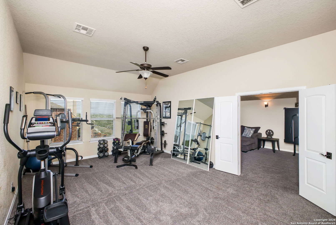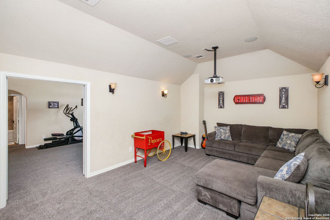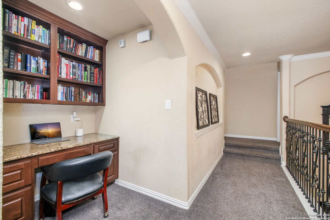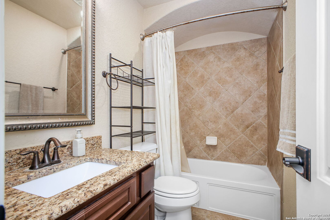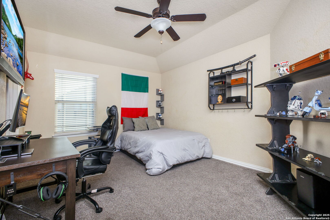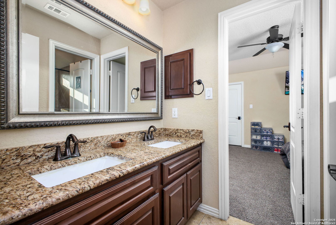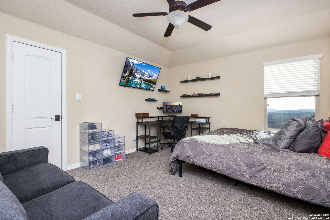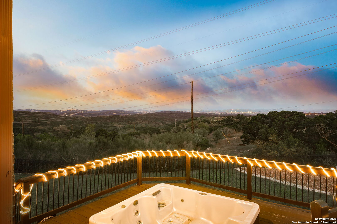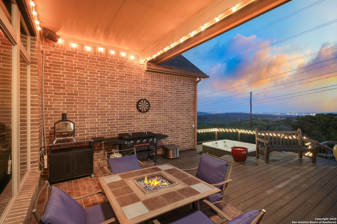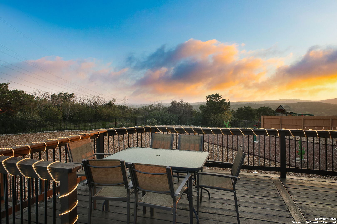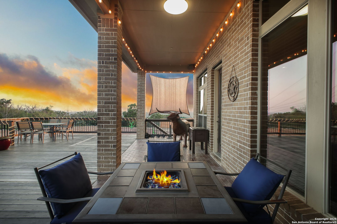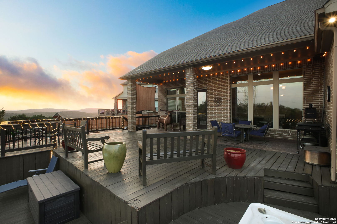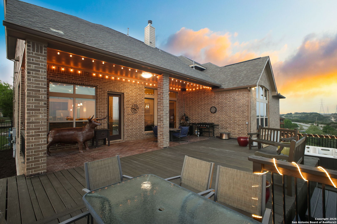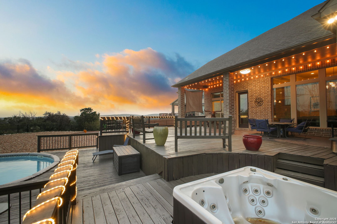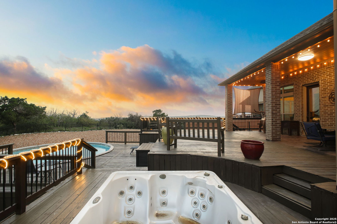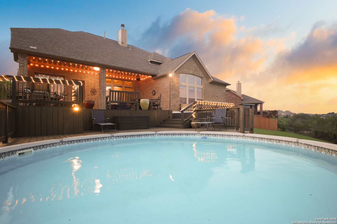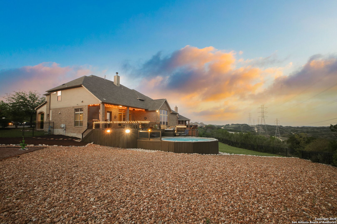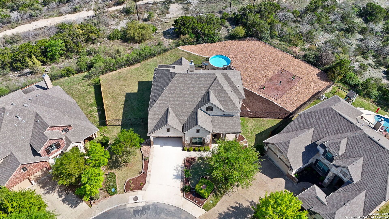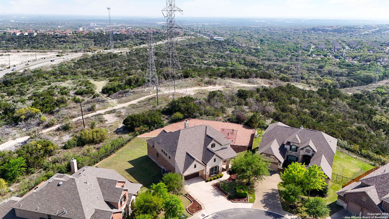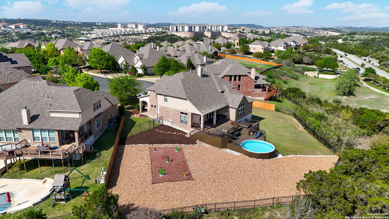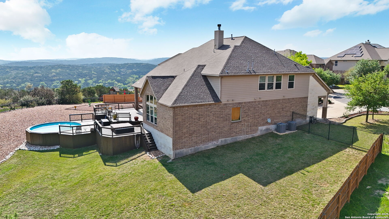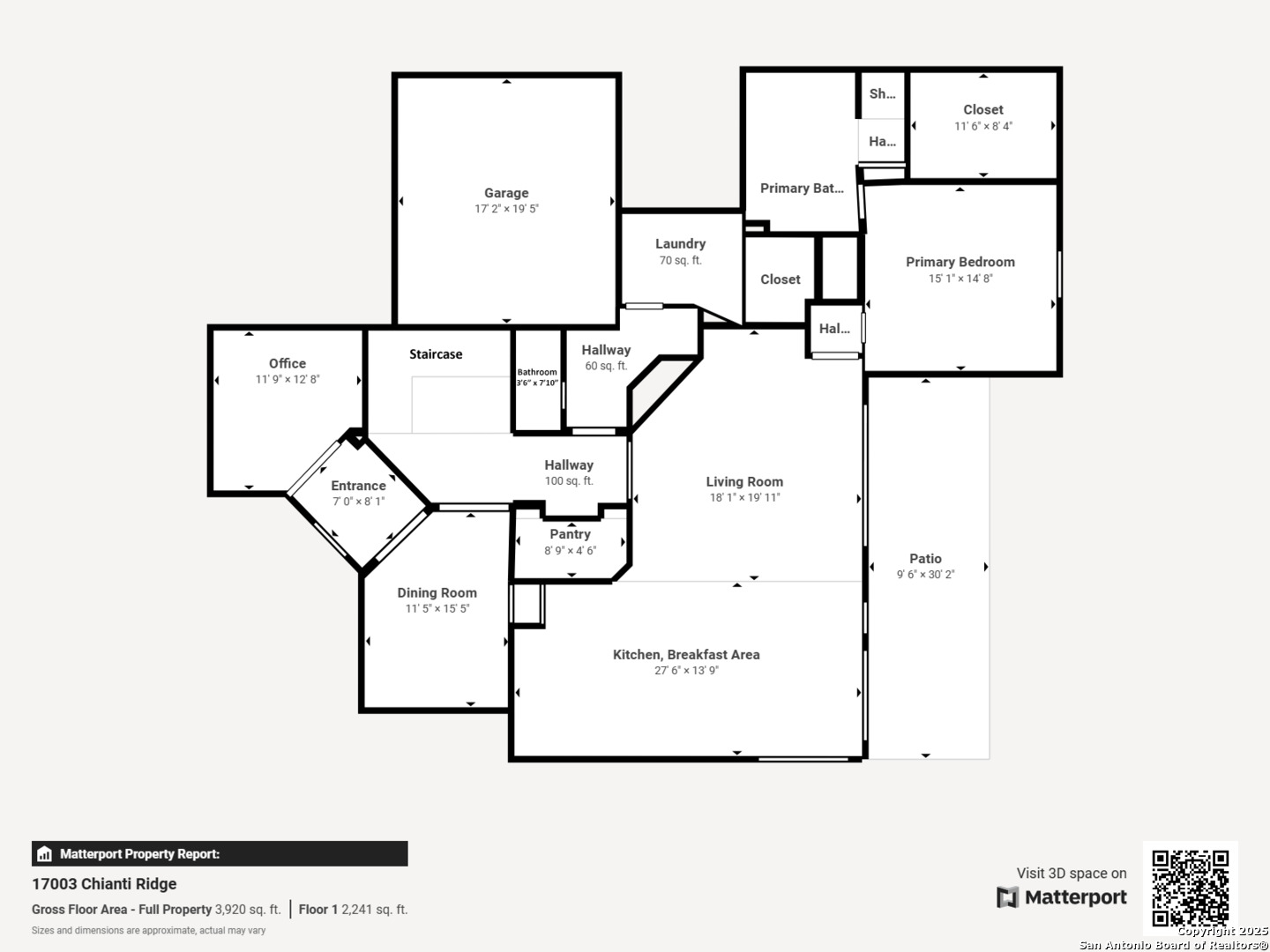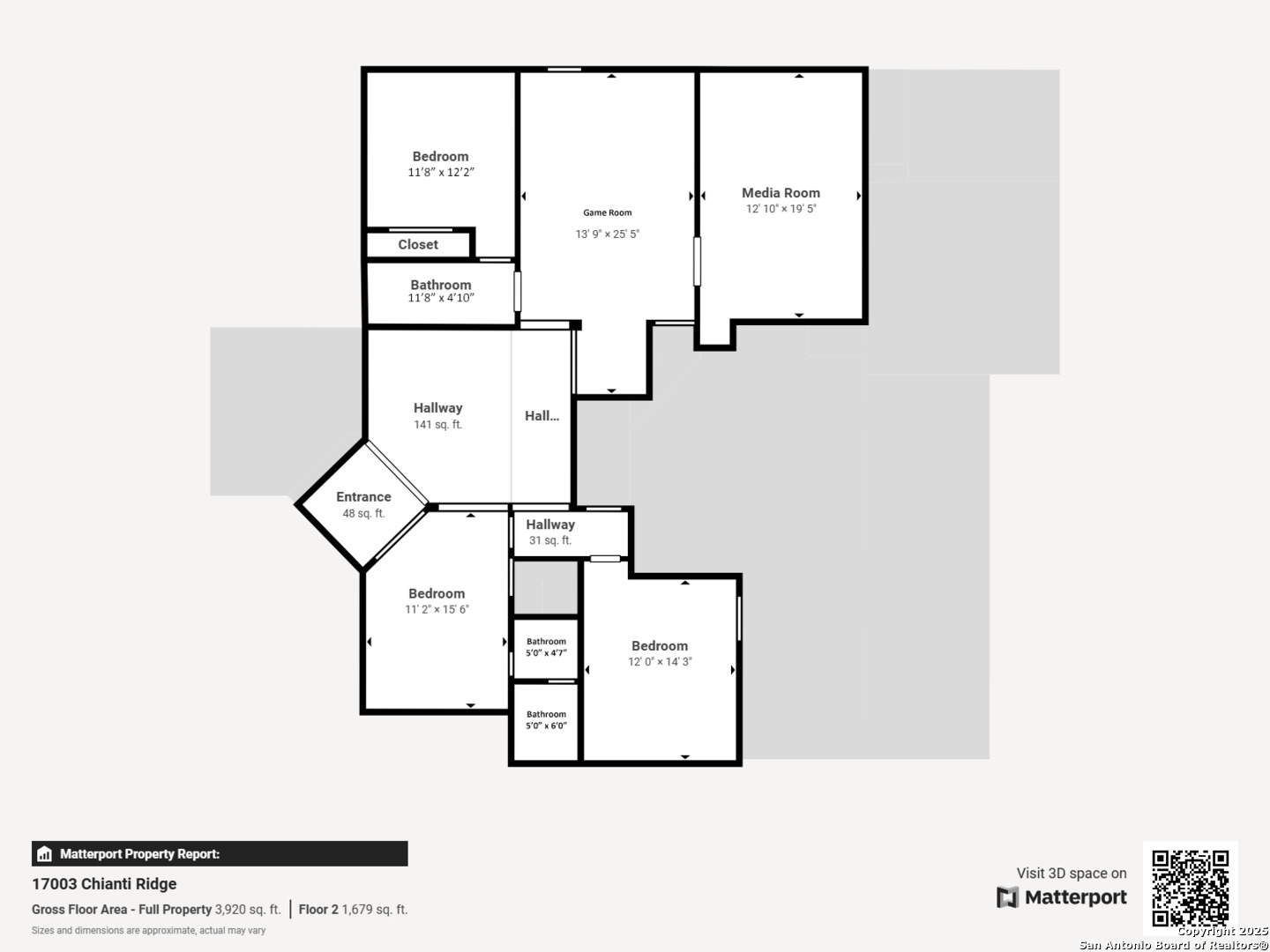Property Details
Chianti Rdg
San Antonio, TX 78255
$789,000
4 BD | 4 BA |
Property Description
Impressive 4 bed, 3.5 bath Village Builders home in gated Sonoma Mesa with 180 downtown and greenbelt views from your private cul-de-sac lot. Featuring 3,750 SF, this two-story stunner offers a primary suite down, private office, media room, game room, and 3-car garage. Upgrades include new roof (2019), fresh carpet, water softener, 2 HVACs, 2 water heaters, and $15K in new landscaping. Enjoy a gourmet kitchen, open family room with fireplace, extended deck, above-ground pool/spa, and room for a pickleball court. Minutes to La Cantera, The Rim, Six Flags, Palmer Golf, and top NISD schools!
-
Type: Residential Property
-
Year Built: 2012
-
Cooling: Two Central
-
Heating: Central,2 Units
-
Lot Size: 0.64 Acres
Property Details
- Status:Available
- Type:Residential Property
- MLS #:1857281
- Year Built:2012
- Sq. Feet:3,750
Community Information
- Address:17003 Chianti Rdg San Antonio, TX 78255
- County:Bexar
- City:San Antonio
- Subdivision:SONOMA MESA
- Zip Code:78255
School Information
- School System:Northside
- High School:Louis D Brandeis
- Middle School:Gus Garcia
- Elementary School:Monroe May
Features / Amenities
- Total Sq. Ft.:3,750
- Interior Features:Two Living Area, Separate Dining Room, Eat-In Kitchen, Two Eating Areas, Island Kitchen, Walk-In Pantry, Atrium, Media Room, High Ceilings, Open Floor Plan, Cable TV Available, High Speed Internet, Laundry Main Level, Laundry Room, Walk in Closets, Attic - Partially Finished, Attic - Pull Down Stairs
- Fireplace(s): One, Living Room
- Floor:Carpeting, Ceramic Tile, Wood
- Inclusions:Ceiling Fans, Chandelier, Dryer Connection, Cook Top, Built-In Oven, Self-Cleaning Oven, Microwave Oven, Stove/Range, Gas Cooking, Disposal, Dishwasher, Ice Maker Connection, Water Softener (owned), Smoke Alarm, Security System (Owned), Pre-Wired for Security, Gas Water Heater, Garage Door Opener, Plumb for Water Softener, Double Ovens, Custom Cabinets, Carbon Monoxide Detector, 2+ Water Heater Units, Private Garbage Service
- Master Bath Features:Tub/Shower Separate, Double Vanity, Tub has Whirlpool
- Exterior Features:Covered Patio, Gas Grill, Deck/Balcony, Privacy Fence, Wrought Iron Fence, Sprinkler System, Double Pane Windows, Has Gutters, Special Yard Lighting
- Cooling:Two Central
- Heating Fuel:Natural Gas
- Heating:Central, 2 Units
- Master:15x14
- Bedroom 2:12x14
- Bedroom 3:11x15
- Bedroom 4:11x12
- Dining Room:11x15
- Family Room:13x25
- Kitchen:27x13
- Office/Study:11x12
Architecture
- Bedrooms:4
- Bathrooms:4
- Year Built:2012
- Stories:2
- Style:Two Story
- Roof:Composition
- Foundation:Slab
- Parking:Three Car Garage, Attached, Tandem
Property Features
- Neighborhood Amenities:Controlled Access
- Water/Sewer:Water System, Sewer System, City
Tax and Financial Info
- Proposed Terms:Conventional, FHA, VA, Cash, Other
- Total Tax:13362.06
4 BD | 4 BA | 3,750 SqFt
© 2025 Lone Star Real Estate. All rights reserved. The data relating to real estate for sale on this web site comes in part from the Internet Data Exchange Program of Lone Star Real Estate. Information provided is for viewer's personal, non-commercial use and may not be used for any purpose other than to identify prospective properties the viewer may be interested in purchasing. Information provided is deemed reliable but not guaranteed. Listing Courtesy of Tiffany Stevens with Forward Real Estate.

