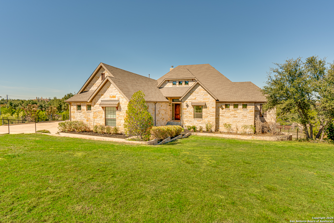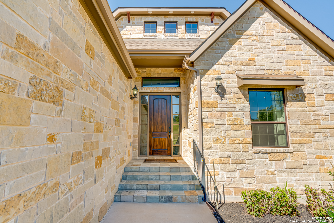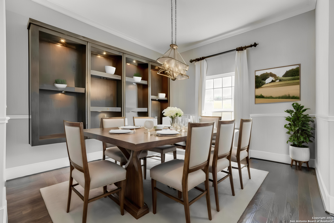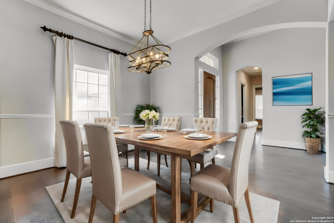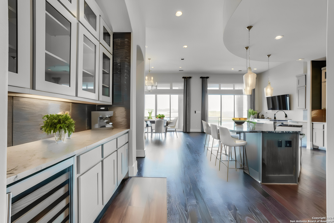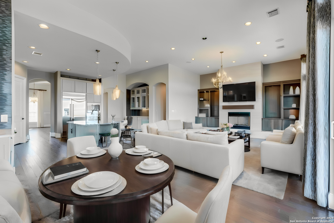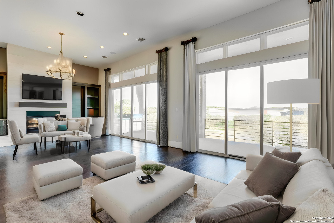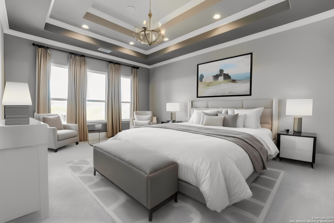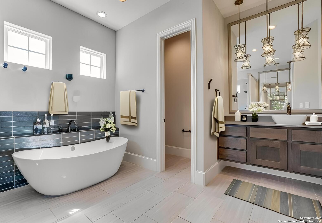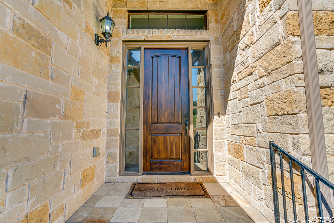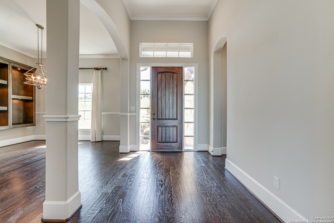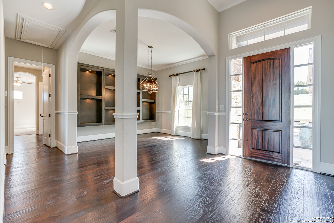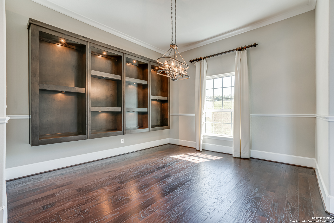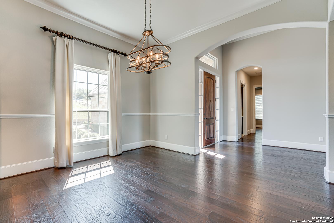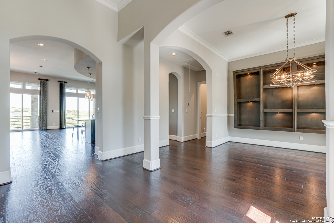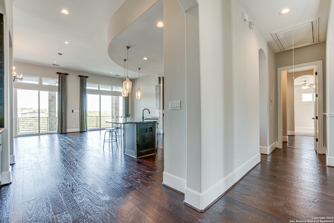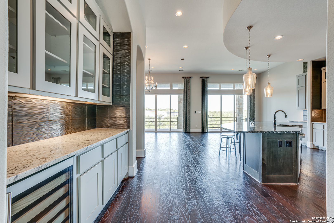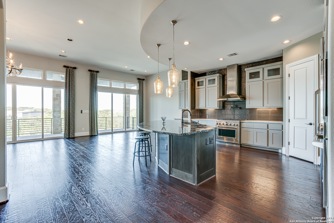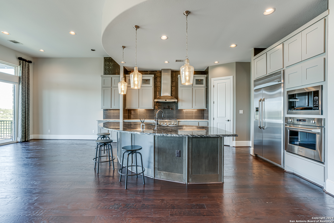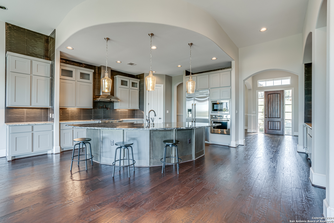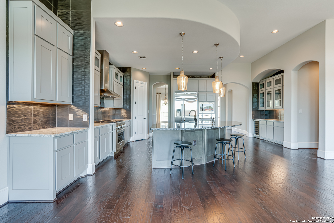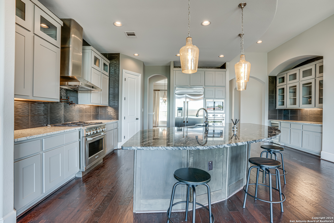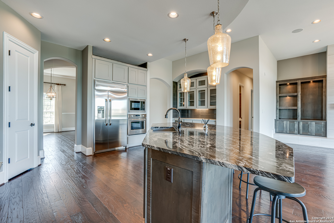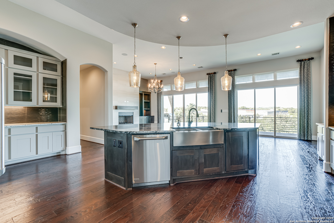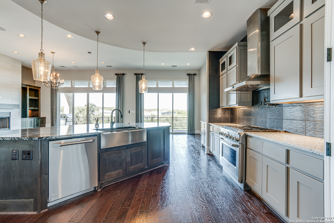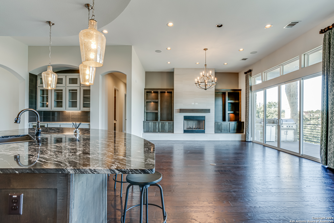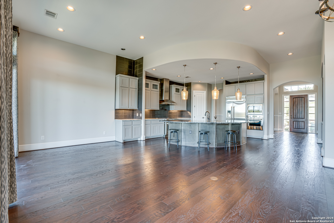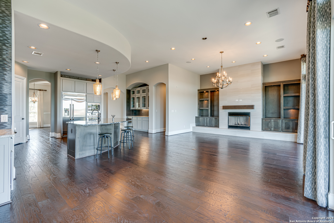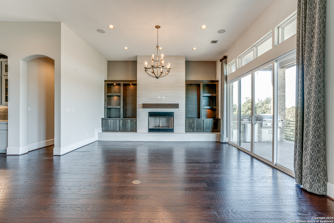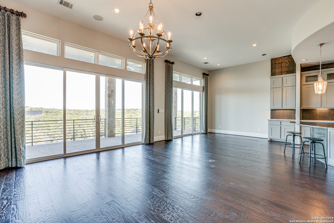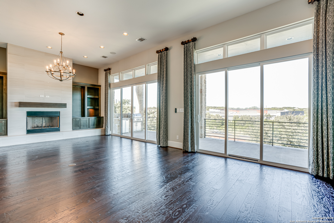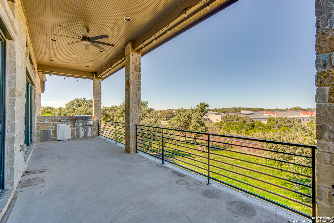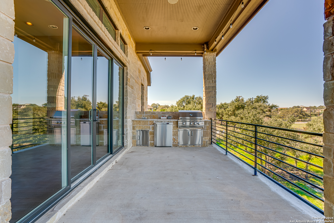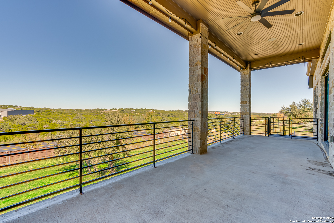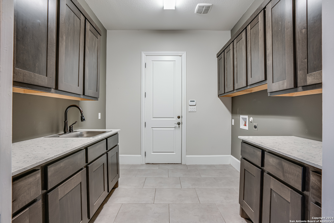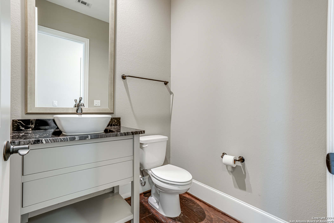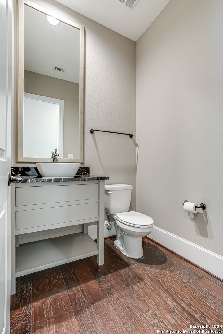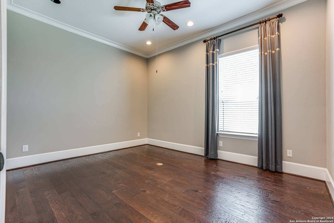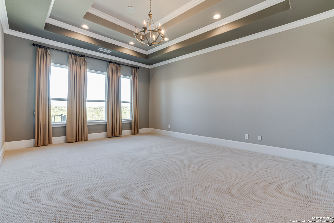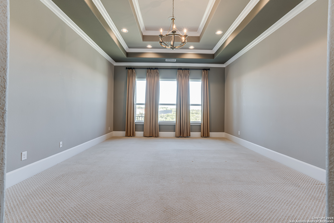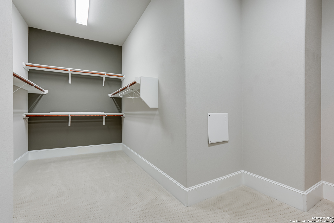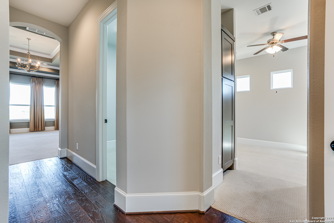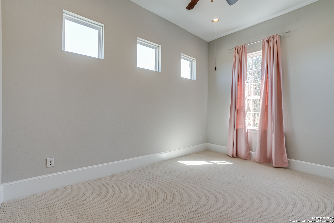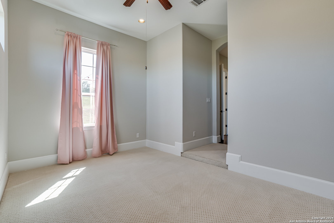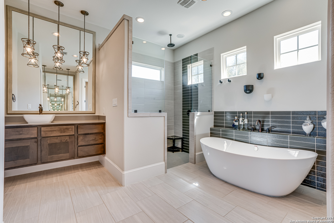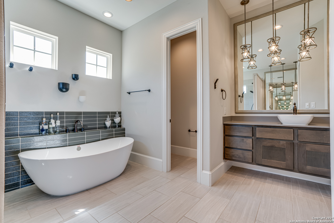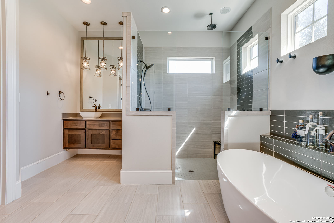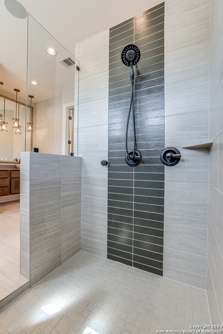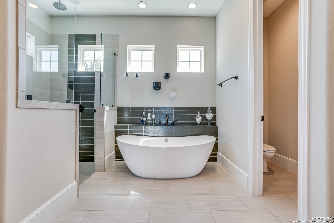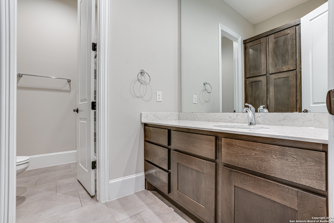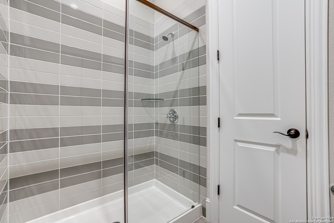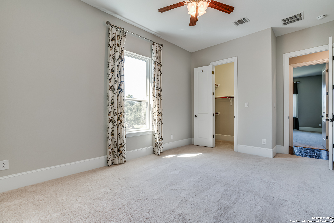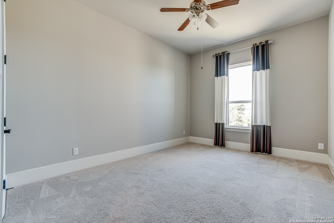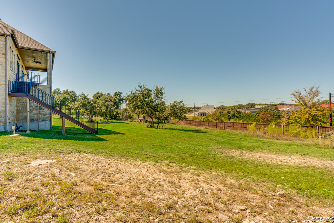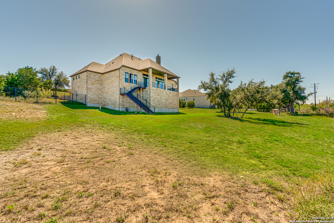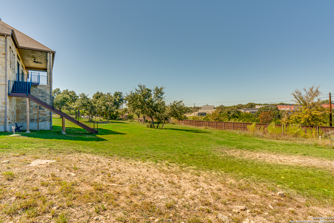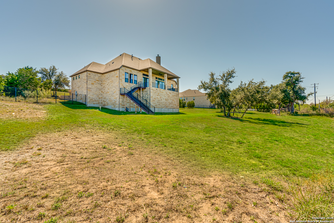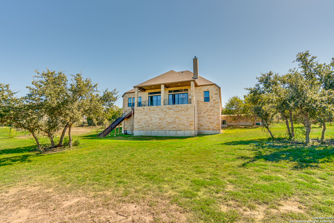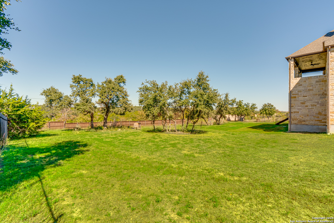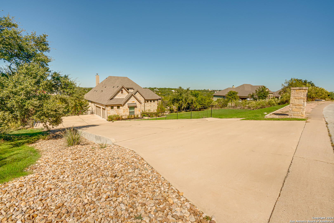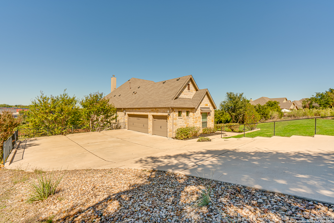Property Details
Hawthorne Loop
Driftwood, TX 78619
$975,000
3 BD | 3 BA |
Property Description
Open House Saturday (5/11) from 11-1PM ** Don't miss out on up to a 1% lender credit from Rapid Mortgage, LLC. Refer to remarks. Not a commitment to lend. Terms may apply ** Nestled in the serene beauty of Driftwood, Texas, this single-level residence is the epitome of luxury living. Boasting three bedrooms, a dedicated study, and a three-car garage, it offers ample space for both family and hobbies. As a former model home, its exquisite design elements shine through, from custom moldings to architectural details that exude sophistication. Outdoor enthusiasts will delight in the private grilling area, providing elevated views and the perfect backdrop for entertaining or simply unwinding. The owner's retreat is a haven of tranquility, featuring a spacious layout and a versatile flex space that can serve as an exercise room, additional office, or nursery. The kitchen, a chef's dream, showcases elegance and functionality with top-of-the-line appliances, abundant counter space, and custom cabinetry. This property isn't just a home; it's a lifestyle, offering a harmonious blend of comfort and luxury in the heart of Driftwood, Texas.
-
Type: Residential Property
-
Year Built: 2015
-
Cooling: One Central
-
Heating: Central
-
Lot Size: 1.20 Acres
Property Details
- Status:Available
- Type:Residential Property
- MLS #:1742599
- Year Built:2015
- Sq. Feet:3,261
Community Information
- Address:170 Hawthorne Loop Driftwood, TX 78619
- County:Hays
- City:Driftwood
- Subdivision:RIM ROCK RANCH 1
- Zip Code:78619
School Information
- School System:Dripping Springs ISD
- High School:Dripping Springs High School
- Middle School:DRIPPING SPRINGS Middle HAYS CTY
- Elementary School:DRIPPING SPRINGS HAYS CTY
Features / Amenities
- Total Sq. Ft.:3,261
- Interior Features:One Living Area, Separate Dining Room, Island Kitchen, Breakfast Bar, Study/Library, Utility Room Inside, High Ceilings, Open Floor Plan, All Bedrooms Downstairs, Laundry Lower Level, Laundry Room, Walk in Closets
- Fireplace(s): One, Living Room
- Floor:Carpeting, Ceramic Tile, Wood
- Inclusions:Ceiling Fans, Chandelier, Washer Connection, Dryer Connection, Built-In Oven, Microwave Oven, Stove/Range, Gas Cooking
- Master Bath Features:Tub/Shower Separate, Separate Vanity
- Exterior Features:Patio Slab, Covered Patio, Bar-B-Que Pit/Grill, Gas Grill, Wrought Iron Fence, Sprinkler System, Has Gutters, Mature Trees, Outdoor Kitchen
- Cooling:One Central
- Heating Fuel:Propane Owned
- Heating:Central
- Master:15x19
- Bedroom 2:11x15
- Bedroom 3:11x15
- Dining Room:13x14
- Kitchen:21x21
- Office/Study:11x14
Architecture
- Bedrooms:3
- Bathrooms:3
- Year Built:2015
- Stories:1
- Style:One Story
- Roof:Composition
- Foundation:Slab
- Parking:Three Car Garage, Attached
Property Features
- Neighborhood Amenities:None
- Water/Sewer:Water System
Tax and Financial Info
- Proposed Terms:Conventional, VA, Cash
- Total Tax:14766.7
3 BD | 3 BA | 3,261 SqFt
© 2024 Lone Star Real Estate. All rights reserved. The data relating to real estate for sale on this web site comes in part from the Internet Data Exchange Program of Lone Star Real Estate. Information provided is for viewer's personal, non-commercial use and may not be used for any purpose other than to identify prospective properties the viewer may be interested in purchasing. Information provided is deemed reliable but not guaranteed. Listing Courtesy of Robert Elder with Phyllis Browning Company.

