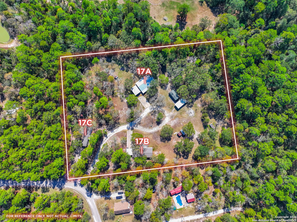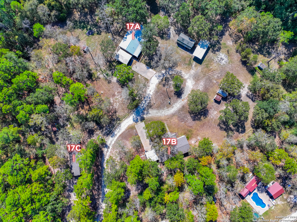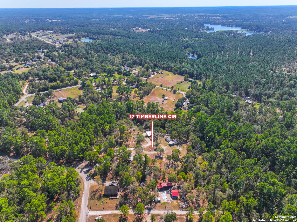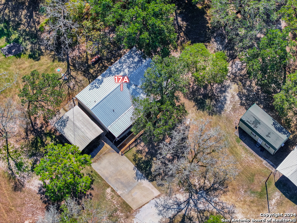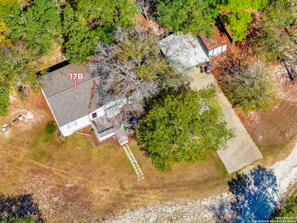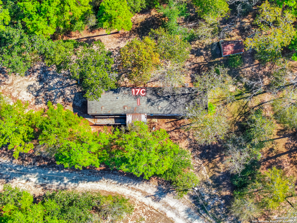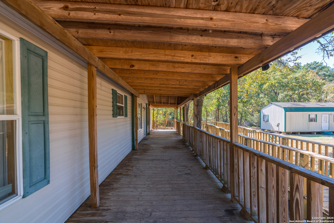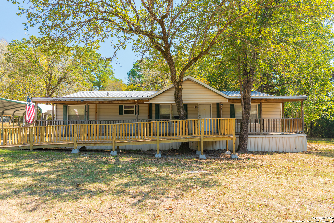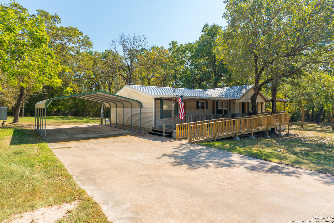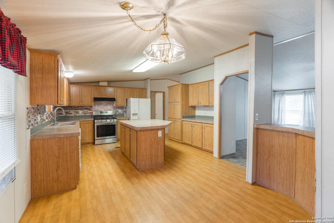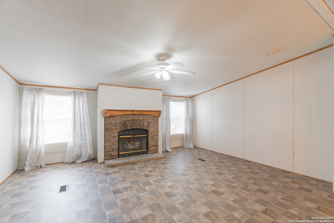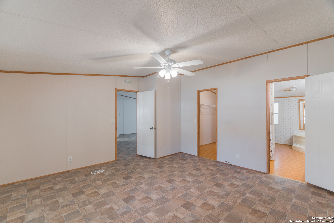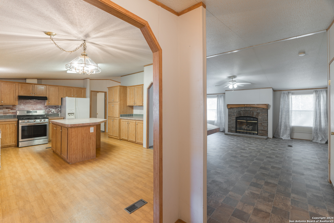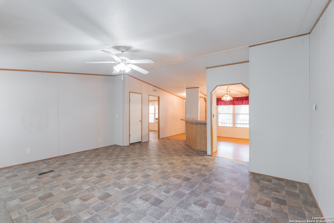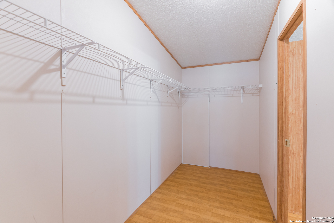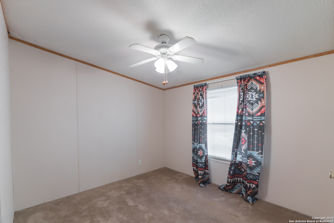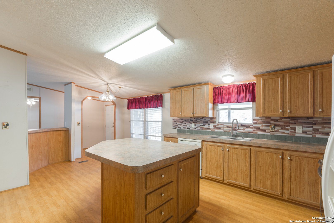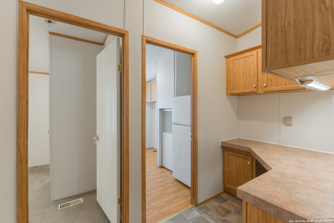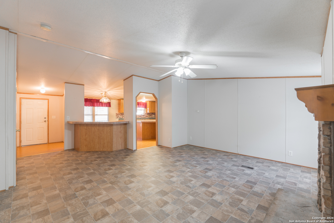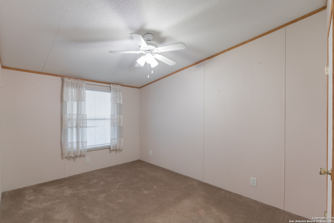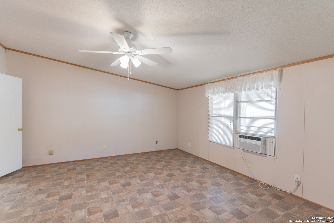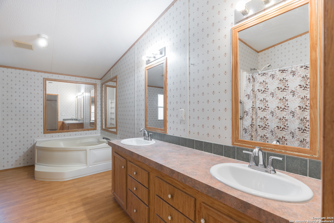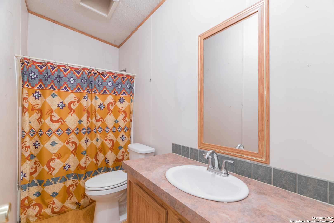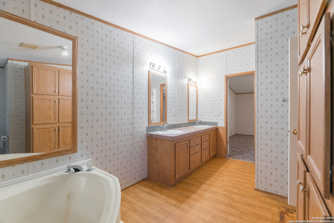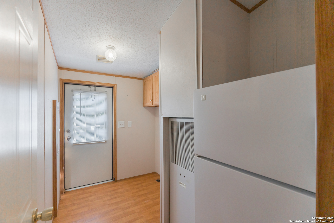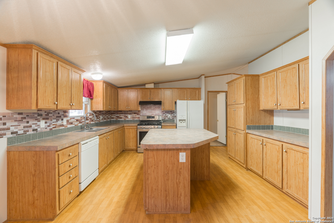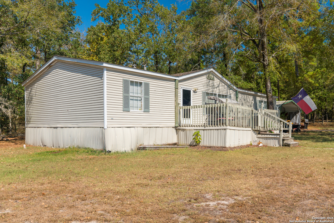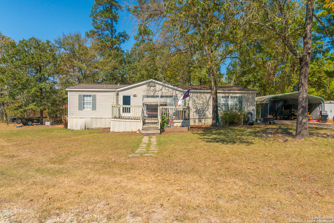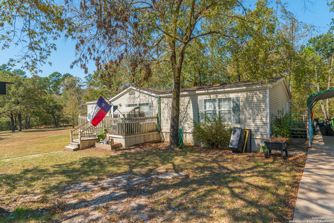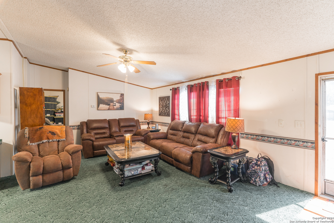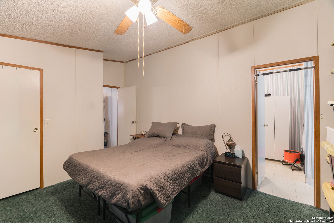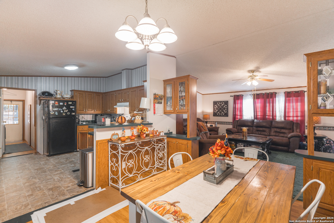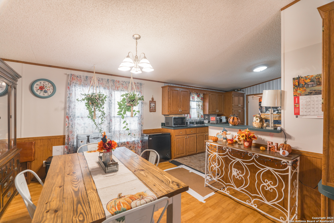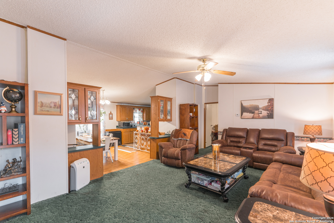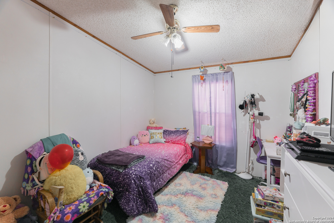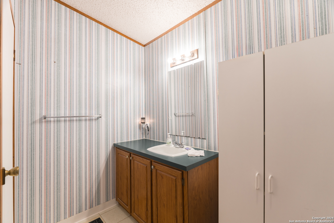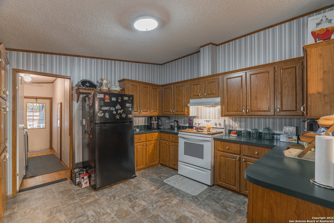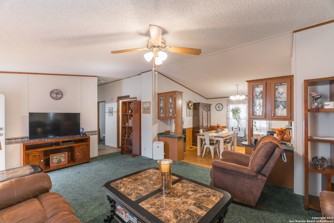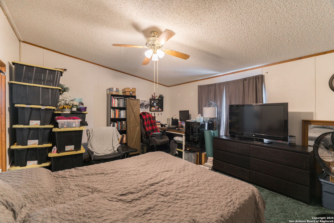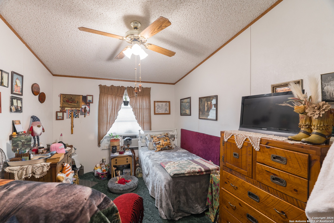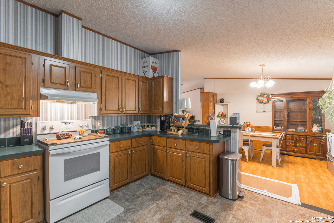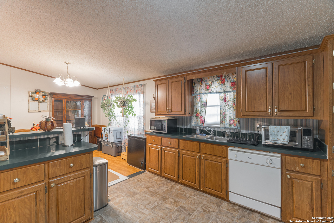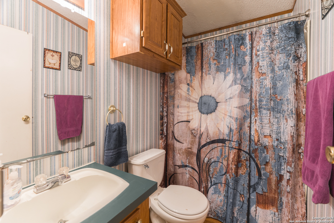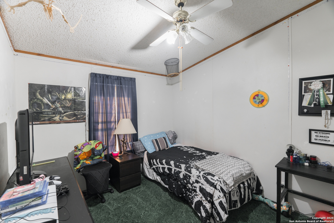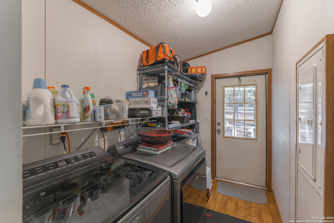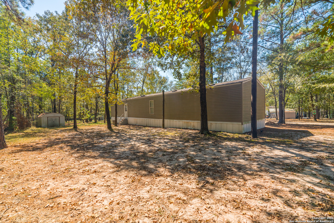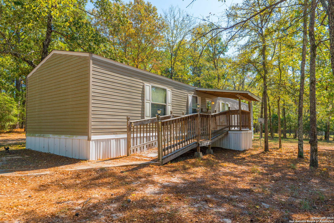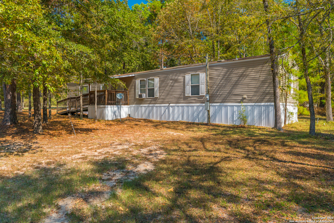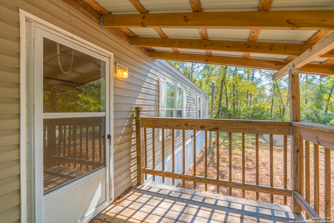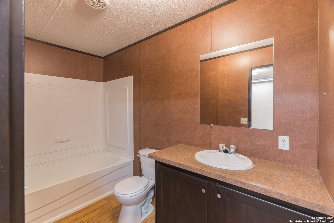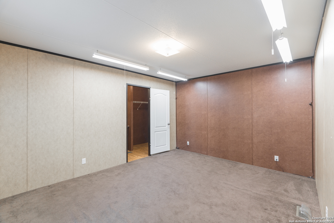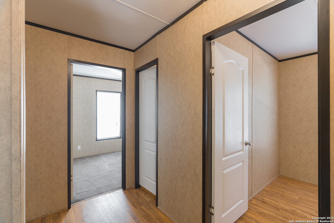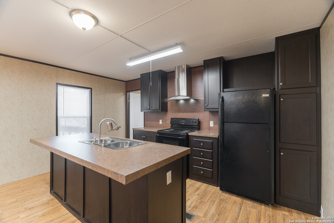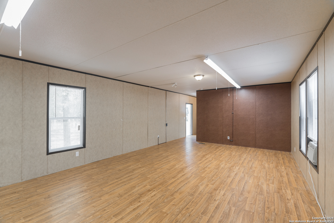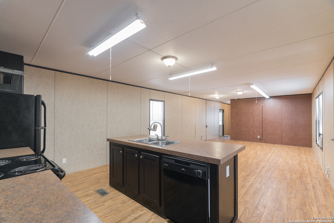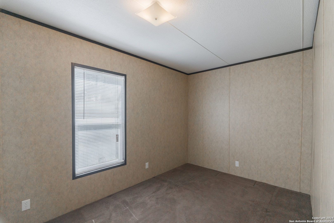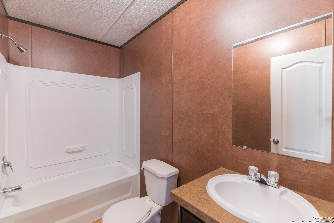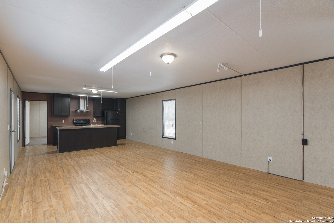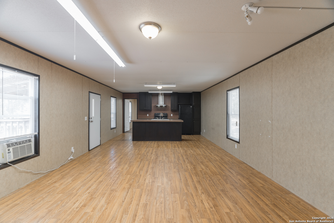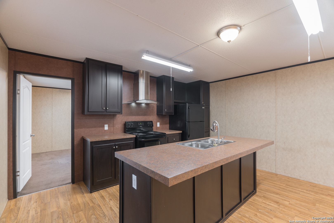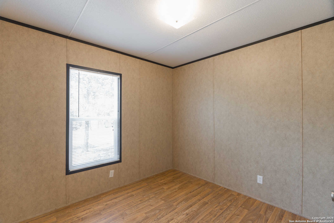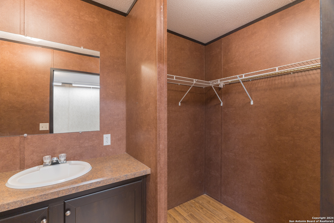Property Details
Timberline Circle
Huntsville, TX 77320
$395,000
3 BD | 2 BA |
Property Description
Unique Investment Opportunity! This established 3-unit multifamily property is located only minutes from Huntsville. It includes 3 mobile homes, vacant double wide pad for a 4th home with all utilities and room to expand on 5.09 acres of property. All units are currently on community water, but there is also an existing well onsite. 2 units utilize aerobic septic with the remaining 2 on conventional. The seller had previously lived on the property utilizing 2 of the 3 homes. The current renters have a 30 year rental history with the owners. There is strong rental demand in this area from both TDCJ employees and students attending San Houston State University. Rental Potential near 5K a month at $1.17/sqft! After a small investment on a 4th home you could earn over 6K monthly$$$$ Do not miss this opportunity!
-
Type: Modular Home
-
Year Built: 2003
-
Cooling: One Central,One Window/Wall
-
Heating: Central,Heat Pump
-
Lot Size: 5.09 Acres
Property Details
- Status:Contract Pending
- Type:Modular Home
- MLS #:1821831
- Year Built:2003
- Sq. Feet:4,242
Community Information
- Address:17 A Timberline Circle Huntsville, TX 77320
- County:Walker
- City:Huntsville
- Subdivision:OUT/WALKER
- Zip Code:77320
School Information
- School System:Huntsville ISD
- High School:Call District
- Middle School:Call District
- Elementary School:Call District
Features / Amenities
- Total Sq. Ft.:4,242
- Interior Features:One Living Area, Eat-In Kitchen, Two Eating Areas, Island Kitchen, Breakfast Bar
- Fireplace(s): One, Family Room, Gas Logs Included
- Floor:Carpeting, Vinyl
- Inclusions:Ceiling Fans, Washer Connection, Dryer Connection, Self-Cleaning Oven, Stove/Range, Gas Cooking, Refrigerator, Dishwasher, Ice Maker Connection, Vent Fan, Smoke Alarm, Electric Water Heater, Carbon Monoxide Detector, Private Garbage Service
- Master Bath Features:Tub/Shower Separate, Double Vanity, Garden Tub
- Exterior Features:Partial Fence, Storage Building/Shed, Mature Trees, Additional Dwelling, Wire Fence
- Cooling:One Central, One Window/Wall
- Heating Fuel:Electric, Propane Owned
- Heating:Central, Heat Pump
- Master:15x15
- Bedroom 2:13x10
- Bedroom 3:10x15
- Dining Room:21x16
- Kitchen:21x16
Architecture
- Bedrooms:3
- Bathrooms:2
- Year Built:2003
- Stories:1
- Style:Manufactured Home - Single Wide, Manufactured Home - Double Wide
- Roof:Metal
- Foundation:Other
- Parking:Detached
Property Features
- Neighborhood Amenities:None
- Water/Sewer:Septic, City
Tax and Financial Info
- Proposed Terms:Conventional, FHA, VA, Cash
- Total Tax:4962.49
3 BD | 2 BA | 4,242 SqFt
© 2025 Lone Star Real Estate. All rights reserved. The data relating to real estate for sale on this web site comes in part from the Internet Data Exchange Program of Lone Star Real Estate. Information provided is for viewer's personal, non-commercial use and may not be used for any purpose other than to identify prospective properties the viewer may be interested in purchasing. Information provided is deemed reliable but not guaranteed. Listing Courtesy of Andrew McDonald with Real Broker, LLC.

