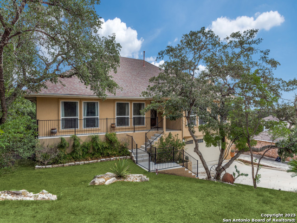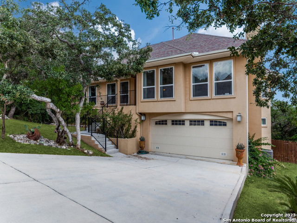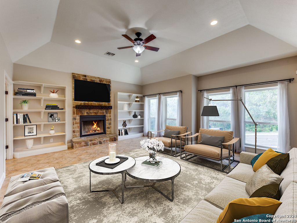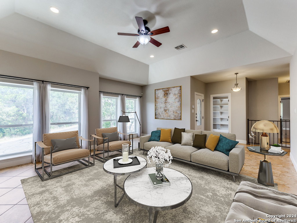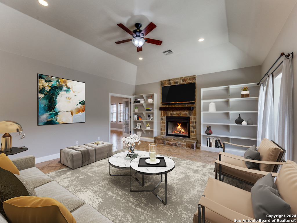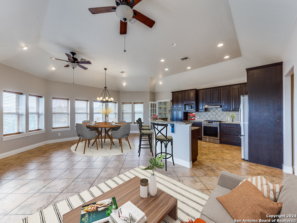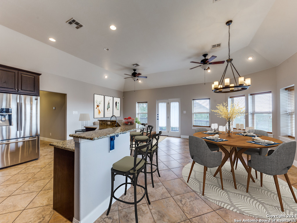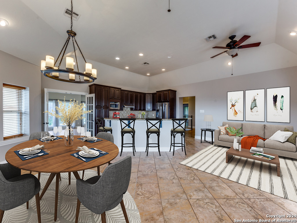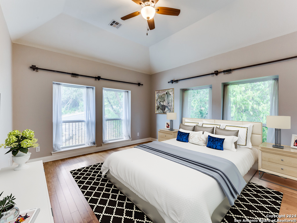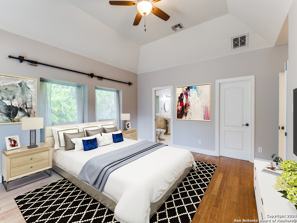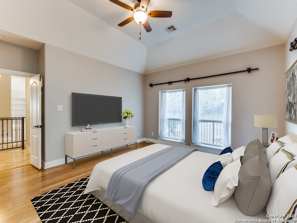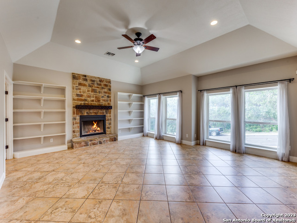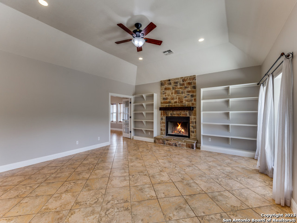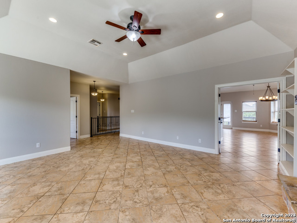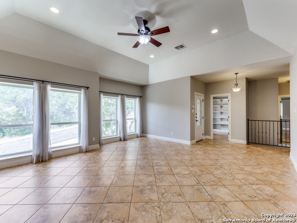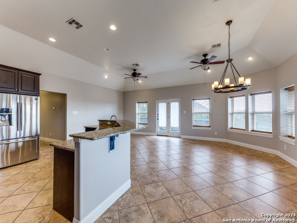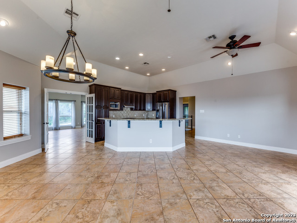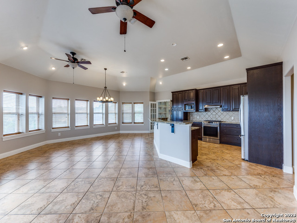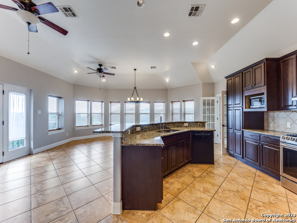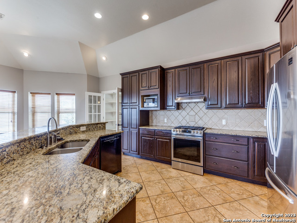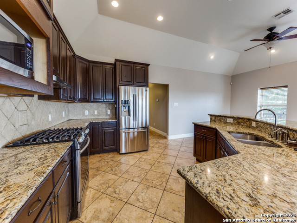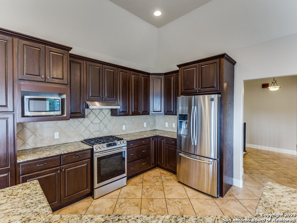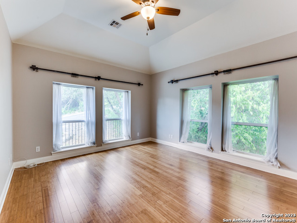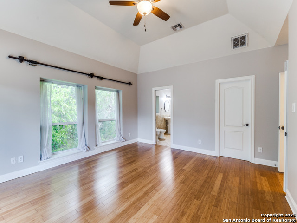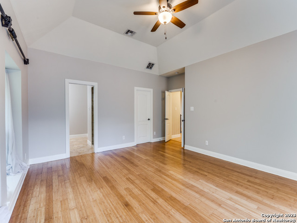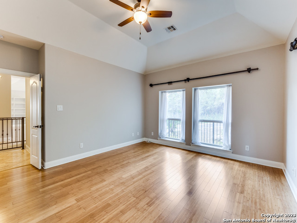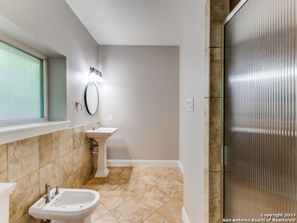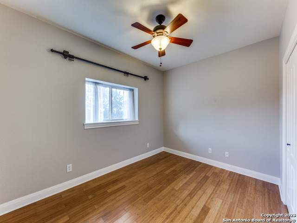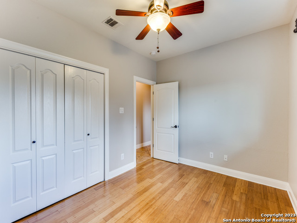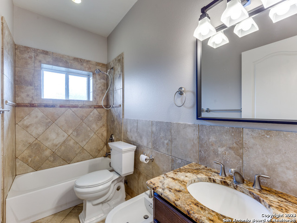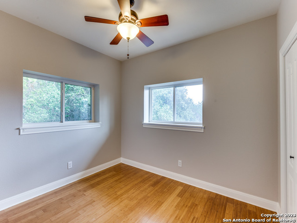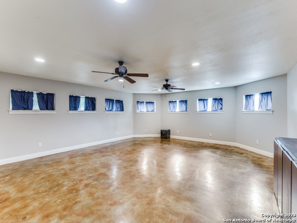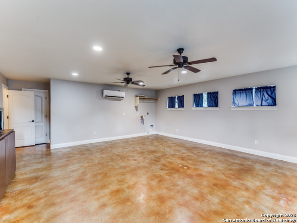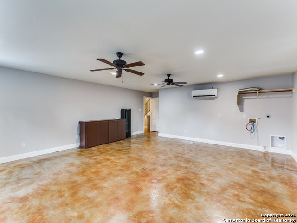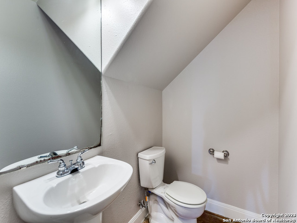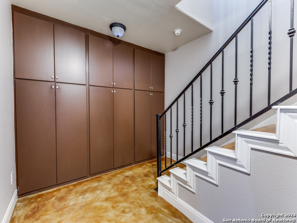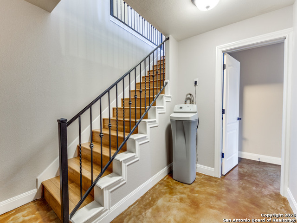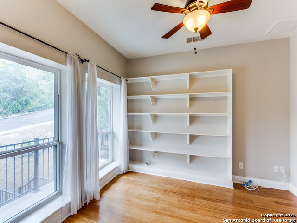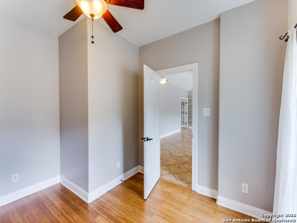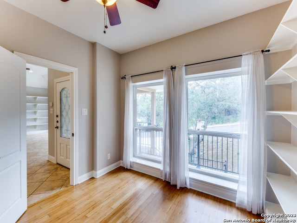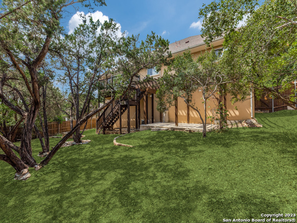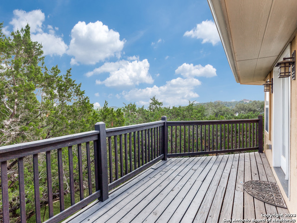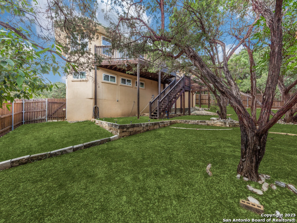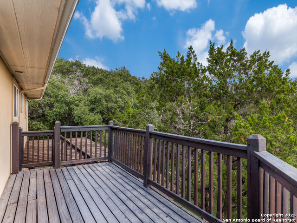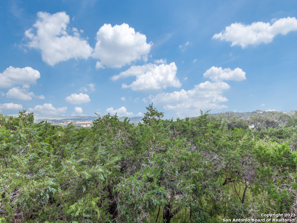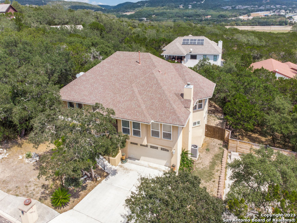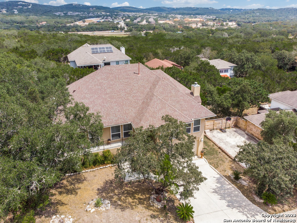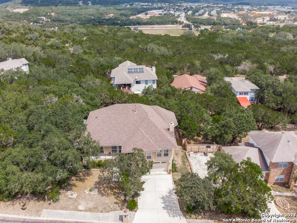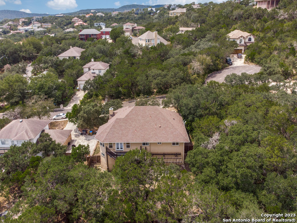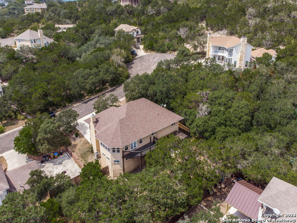Property Details
Fox Ridge
Helotes, TX 78023
$575,000
3 BD | 3 BA |
Property Description
Beautiful custom home with spectacular Hill Country views. Energy efficient, Airtight, insulated concrete form construction: very low energy consumption summer or winter. All outer walls consist of a 6 inch reinforced concrete core encased in 5 inches of additional insulation. Easy access to schools and shopping, 30 minutes from downtown SA. Experience Luxury Living at Its Finest in Helotes! This stunning home, nestled among the trees, offers ample space for entertaining and showcases true craftsmanship. The layout is open and spacious, with a large living room seamlessly connected to the chef's kitchen. Ample windows throughout the home allow natural light to flood in, providing beautiful views of the serene surroundings. Each bedroom is a true haven and is generously sized, offering plenty of space for all your personal belongings. Upstairs, you'll find a balcony that beckons you to take in the picturesque views. Additionally, there's a large media room or second living area, perfect for movie nights. This home is a true masterpiece, and its beauty can only be fully appreciated in person. Located in Helotes, it provides a serene escape while still offering easy access to all the amenities and attractions of San Antonio. Don't miss the opportunity to make this luxurious Helotes residence your own. Schedule a viewing today and step into exquisite living!
-
Type: Residential Property
-
Year Built: 2009
-
Cooling: One Central
-
Heating: Central
-
Lot Size: 0.22 Acres
Property Details
- Status:Available
- Type:Residential Property
- MLS #:1720836
- Year Built:2009
- Sq. Feet:3,212
Community Information
- Address:16812 Fox Ridge Helotes, TX 78023
- County:Bexar
- City:Helotes
- Subdivision:SAN ANTONIO RANCH B NS
- Zip Code:78023
School Information
- School System:Northside
- High School:Oconnor
- Middle School:Hector Garcia
- Elementary School:Los Reyes
Features / Amenities
- Total Sq. Ft.:3,212
- Interior Features:Two Living Area, Breakfast Bar, Study/Library, Game Room, Utility Room Inside
- Fireplace(s): One, Living Room
- Floor:Ceramic Tile, Wood, Stained Concrete
- Inclusions:Ceiling Fans, Washer Connection, Dryer Connection, Microwave Oven, Stove/Range, Gas Cooking, Refrigerator, Dishwasher, Water Softener (owned), Gas Water Heater, Garage Door Opener, Solid Counter Tops
- Master Bath Features:Shower Only, Bidet
- Exterior Features:Deck/Balcony, Privacy Fence, Double Pane Windows, Mature Trees
- Cooling:One Central
- Heating Fuel:Natural Gas
- Heating:Central
- Master:15x17
- Bedroom 2:9x13
- Bedroom 3:10x11
- Dining Room:10x22
- Kitchen:13x15
- Office/Study:9x10
Architecture
- Bedrooms:3
- Bathrooms:3
- Year Built:2009
- Stories:1.5
- Style:One Story
- Roof:Composition
- Foundation:Slab
- Parking:Two Car Garage
Property Features
- Neighborhood Amenities:Pool, Tennis, Park/Playground
- Water/Sewer:Water System, Sewer System
Tax and Financial Info
- Proposed Terms:Conventional, FHA, VA, TX Vet, Cash, Investors OK
- Total Tax:13007.9
3 BD | 3 BA | 3,212 SqFt
© 2024 Lone Star Real Estate. All rights reserved. The data relating to real estate for sale on this web site comes in part from the Internet Data Exchange Program of Lone Star Real Estate. Information provided is for viewer's personal, non-commercial use and may not be used for any purpose other than to identify prospective properties the viewer may be interested in purchasing. Information provided is deemed reliable but not guaranteed. Listing Courtesy of Daniel Bender with Coldwell Banker D'Ann Harper, REALTOR.

