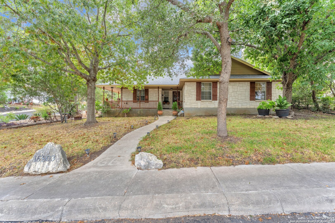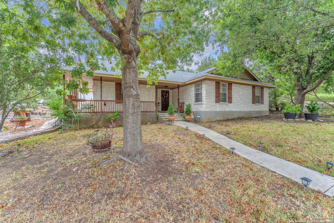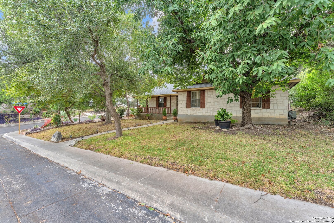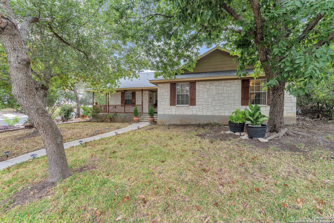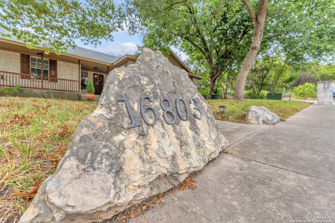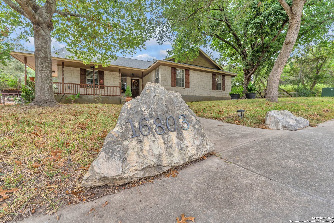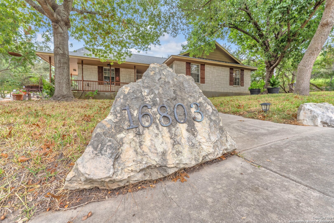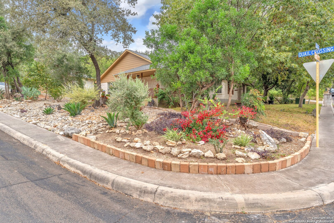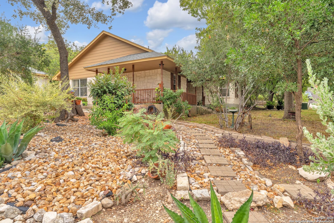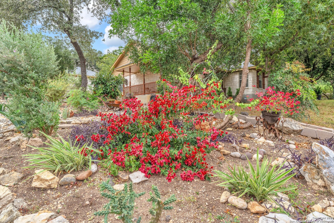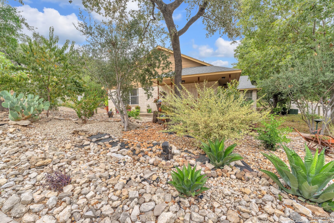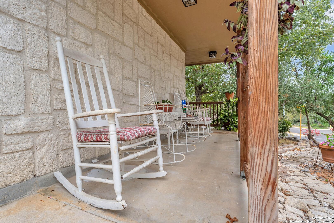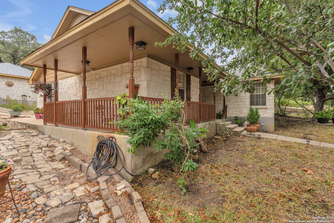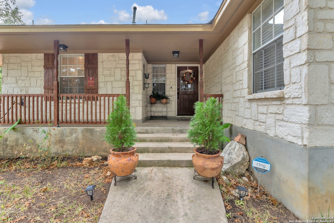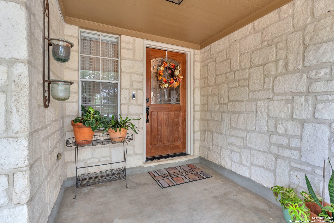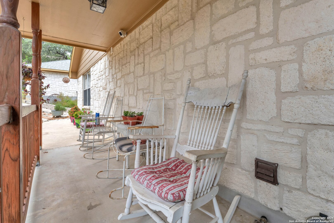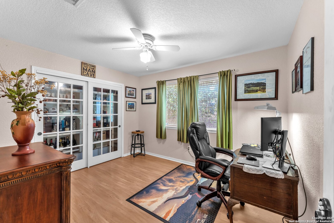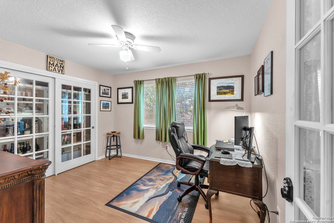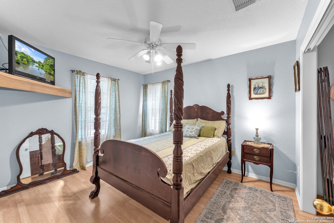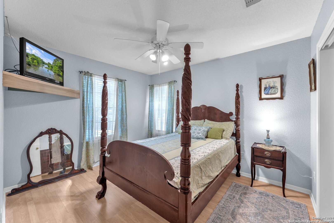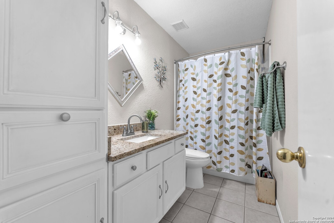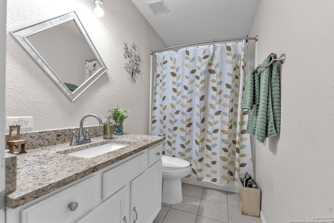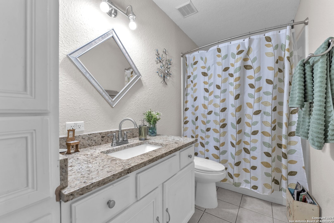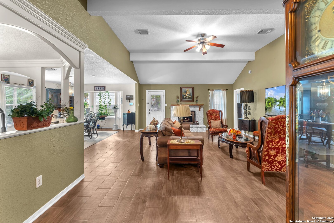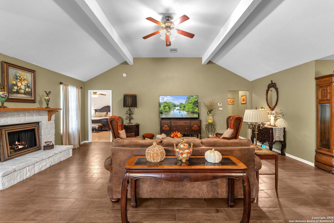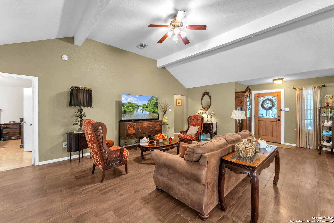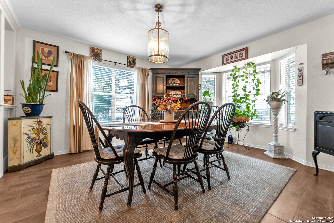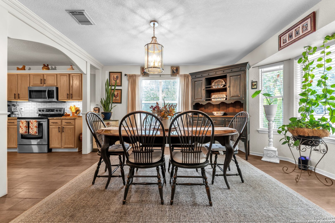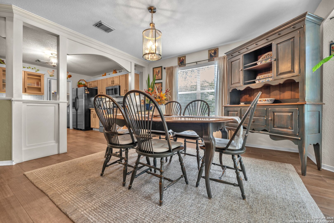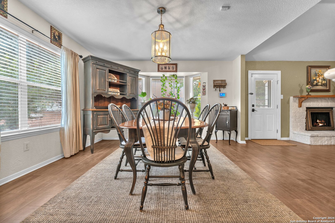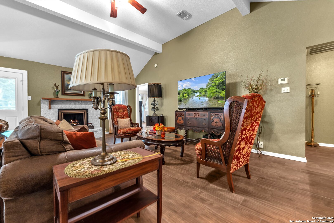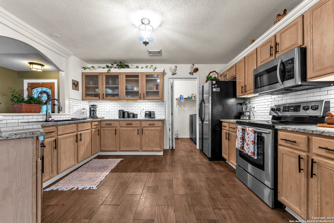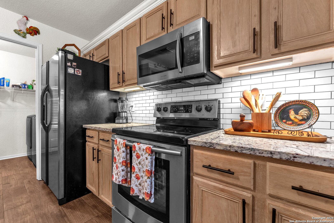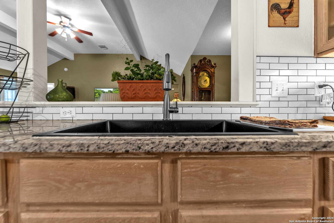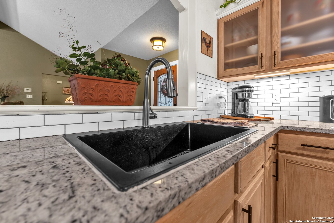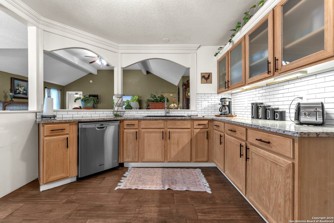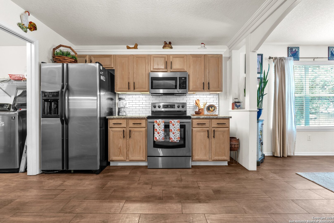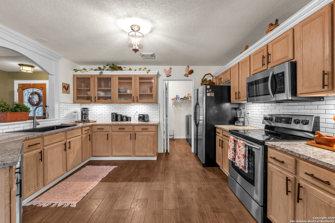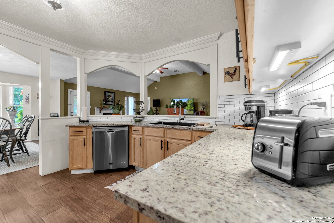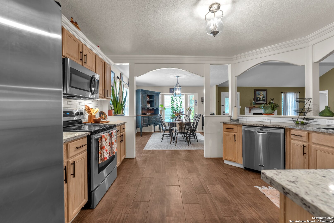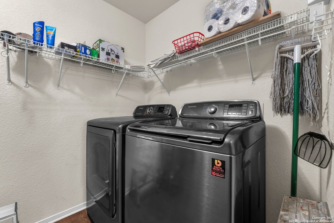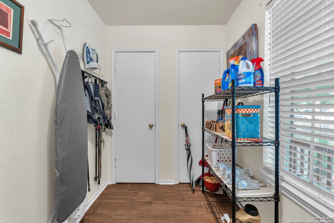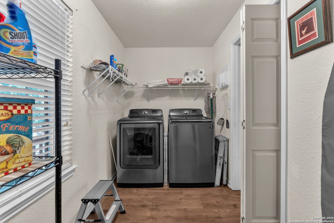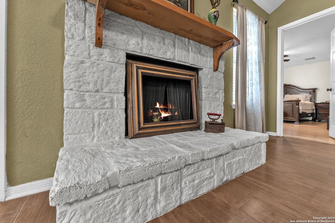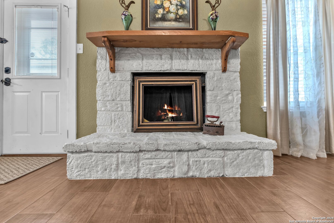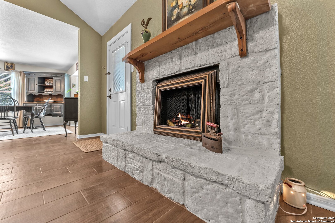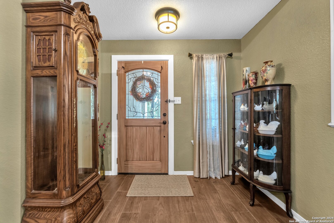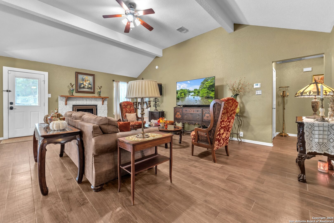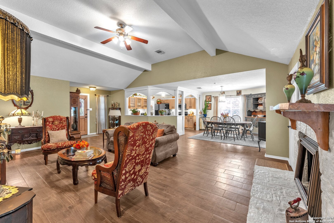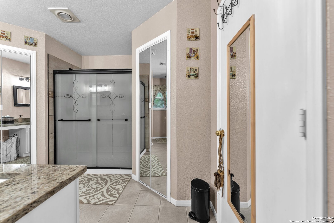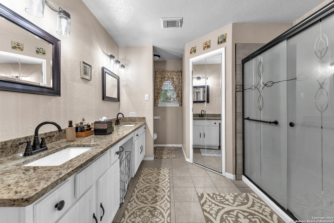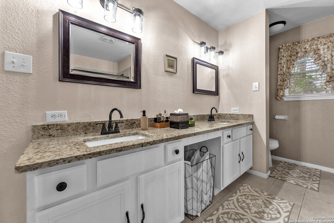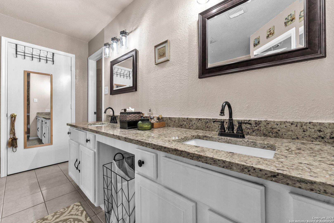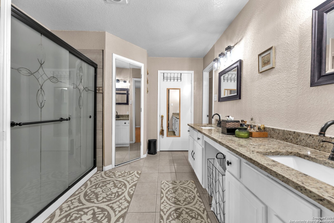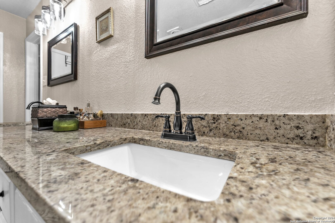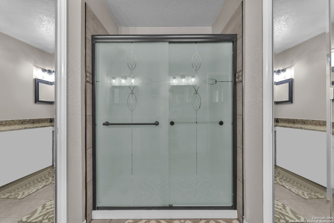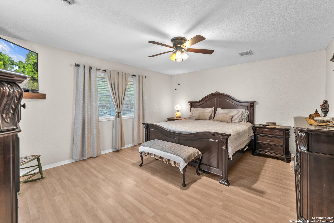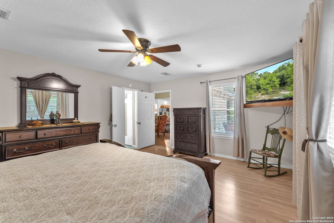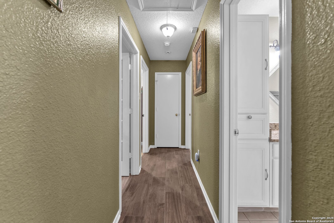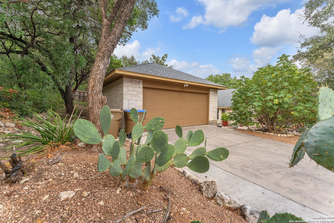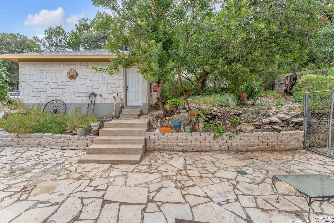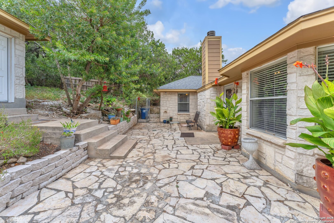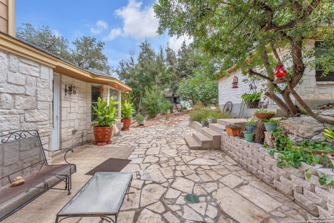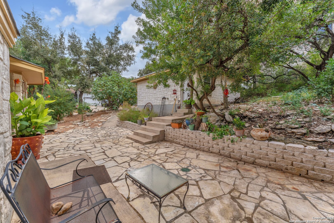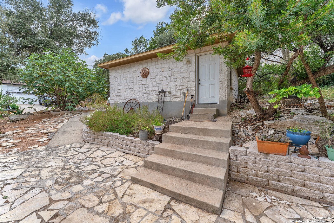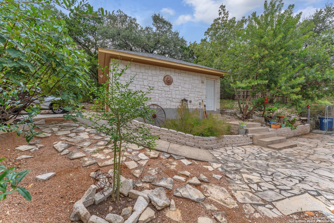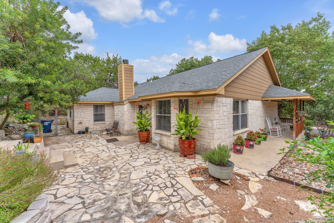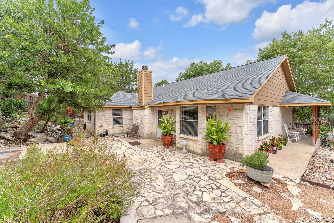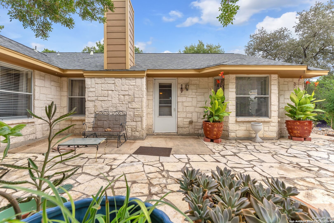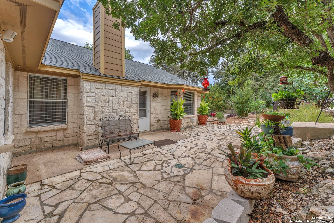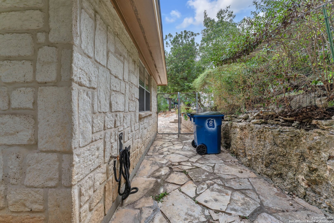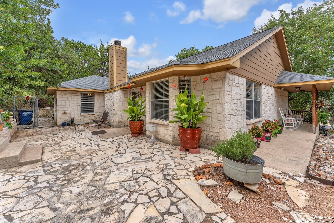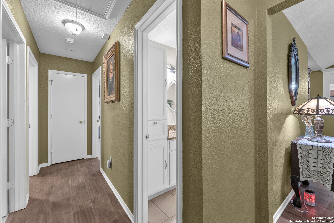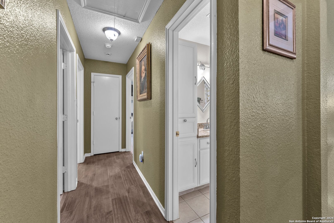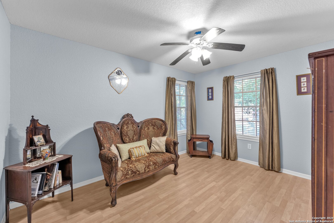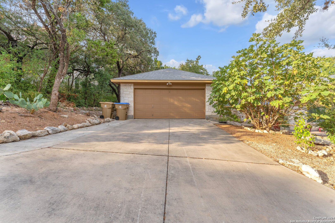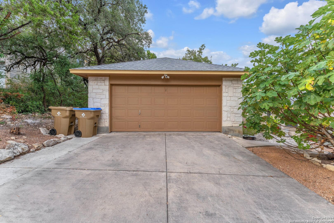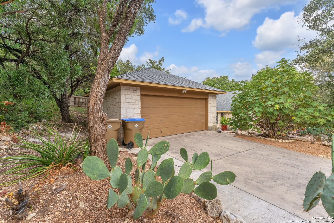Property Details
FOX RDG
Helotes, TX 78023
$439,000
4 BD | 2 BA |
Property Description
!! MOTIVATED SELLER !! Welcome to this charming single-story retreat nestled in the heart of the Hill Country in Helotes, TX! This meticulously maintained gem sits on a spacious, quarter-acre corner lot in a highly desirable neighborhood. With the versatility of 4 bedrooms (or 3 plus a dedicated office) and 2 beautifully updated bathrooms, this home spans just over 2,000 sq ft of thoughtfully designed living space. Step inside to enjoy a perfect blend of modern updates and classic charm. The kitchen showcases restored original cabinets in their natural wood finish, paired with elegant granite countertops and a stylish backsplash. Both bathrooms have been tastefully updated, offering a fresh, contemporary appeal. Outside, a French drain system ensures proper backyard drainage, while the detached garage provides convenience, added storage, and a bit more backyard privacy. The Garden in the backyard provides Loquat, Pomegranate, Peach, Lime, Orange, and Grapefruit trees. A wrap-around front porch invites you to relax and enjoy Texas evenings, flowing seamlessly into the backyard-perfect for gatherings or quiet escapes. This home offers an ideal balance of comfort, charm, and location, making it a true Hill Country treasure. Don't miss your chance to experience this inviting corner-lot retreat!
-
Type: Residential Property
-
Year Built: 1999
-
Cooling: One Central
-
Heating: Central
-
Lot Size: 0.26 Acres
Property Details
- Status:Available
- Type:Residential Property
- MLS #:1821866
- Year Built:1999
- Sq. Feet:2,005
Community Information
- Address:16803 FOX RDG Helotes, TX 78023
- County:Bexar
- City:Helotes
- Subdivision:SAN ANTONIO RANCH B NS
- Zip Code:78023
School Information
- School System:Northside
- High School:O'Connor
- Middle School:Gus Garcia
- Elementary School:Los Reyes
Features / Amenities
- Total Sq. Ft.:2,005
- Interior Features:One Living Area, Liv/Din Combo, Utility Room Inside, Open Floor Plan, Cable TV Available, High Speed Internet, Laundry Main Level, Laundry Room
- Fireplace(s): One, Living Room, Gas
- Floor:Carpeting, Wood
- Inclusions:Ceiling Fans, Washer Connection, Dryer Connection, Self-Cleaning Oven, Microwave Oven, Stove/Range, Disposal, Dishwasher, Ice Maker Connection, Security System (Owned), Gas Water Heater, Garage Door Opener, Solid Counter Tops
- Master Bath Features:Shower Only, Double Vanity
- Cooling:One Central
- Heating Fuel:Natural Gas
- Heating:Central
- Master:16x14
- Bedroom 2:12x10
- Bedroom 3:13x10
- Bedroom 4:12x10
- Dining Room:13x15
- Kitchen:13x12
Architecture
- Bedrooms:4
- Bathrooms:2
- Year Built:1999
- Stories:1
- Style:One Story, Ranch
- Roof:Composition
- Foundation:Slab
- Parking:Two Car Garage, Detached
Property Features
- Neighborhood Amenities:Pool, Tennis, Clubhouse, Park/Playground, Jogging Trails, Sports Court
- Water/Sewer:City
Tax and Financial Info
- Proposed Terms:Conventional, FHA, VA, Cash, USDA
- Total Tax:9450.5
4 BD | 2 BA | 2,005 SqFt
© 2025 Lone Star Real Estate. All rights reserved. The data relating to real estate for sale on this web site comes in part from the Internet Data Exchange Program of Lone Star Real Estate. Information provided is for viewer's personal, non-commercial use and may not be used for any purpose other than to identify prospective properties the viewer may be interested in purchasing. Information provided is deemed reliable but not guaranteed. Listing Courtesy of Lori Hernandez with eXp Realty.

