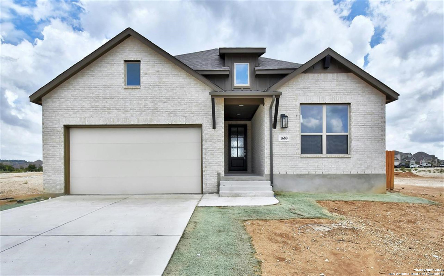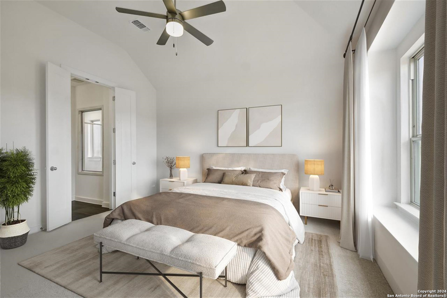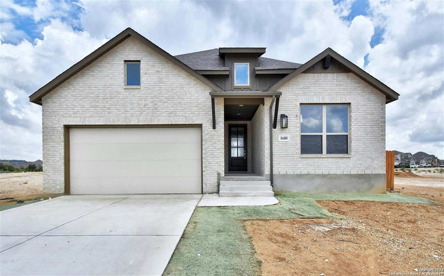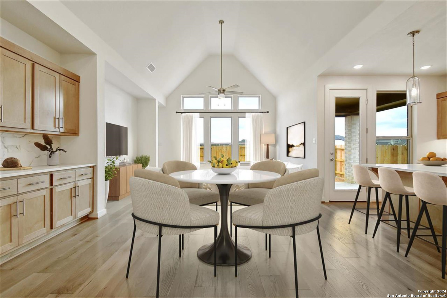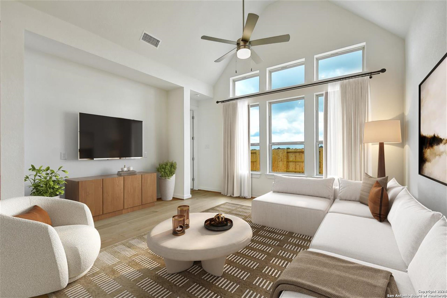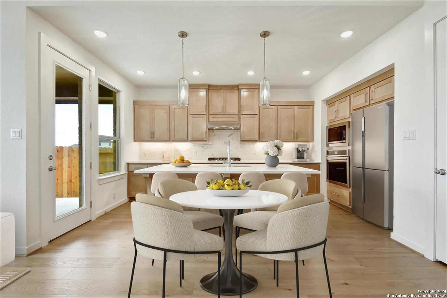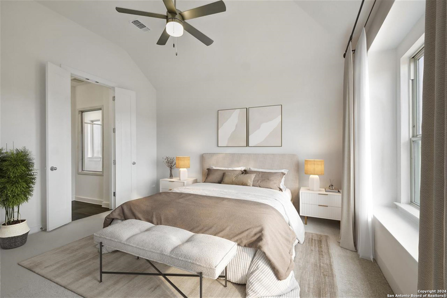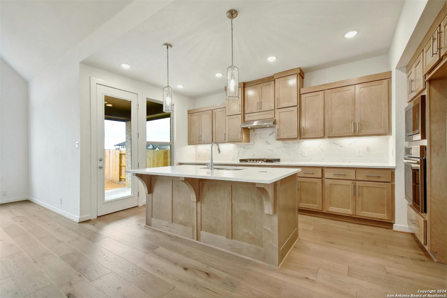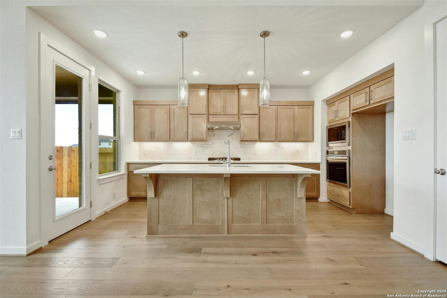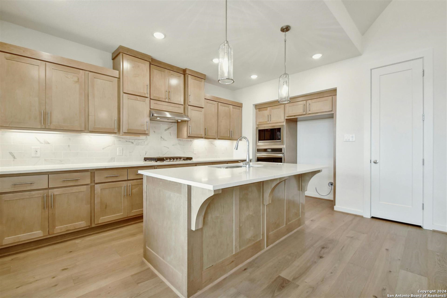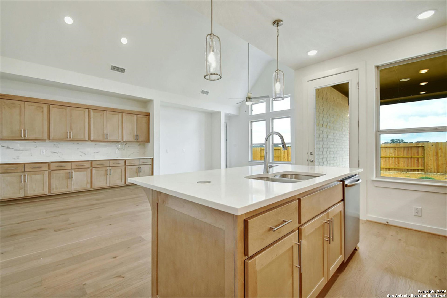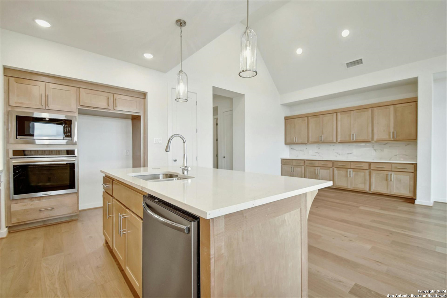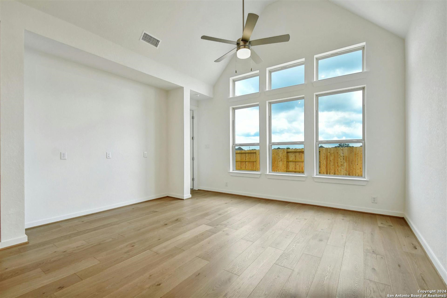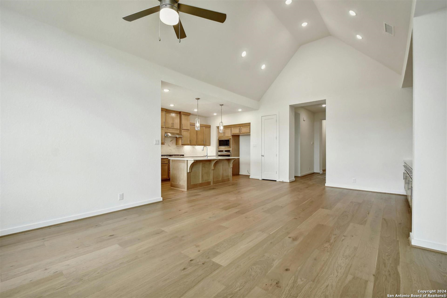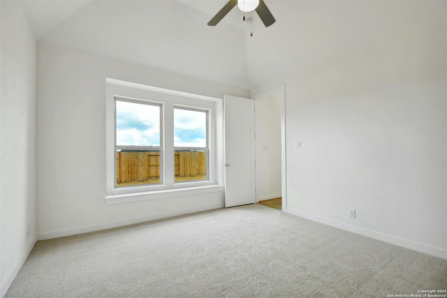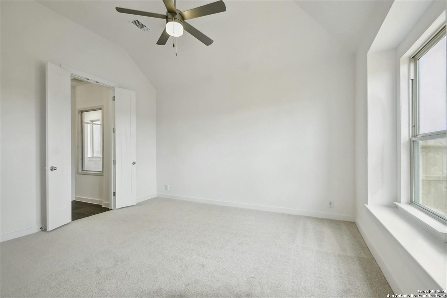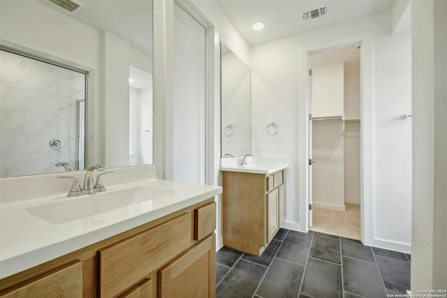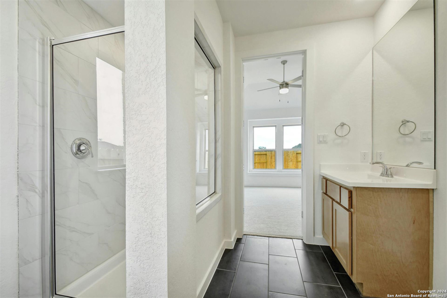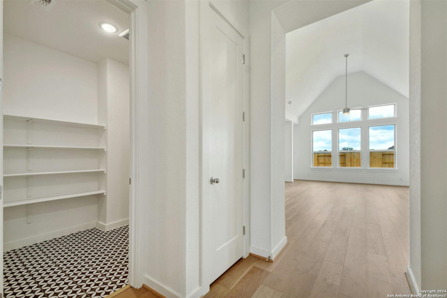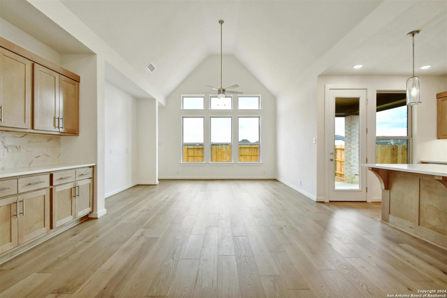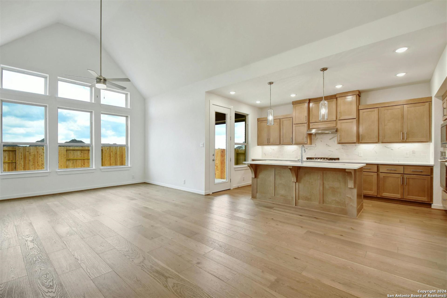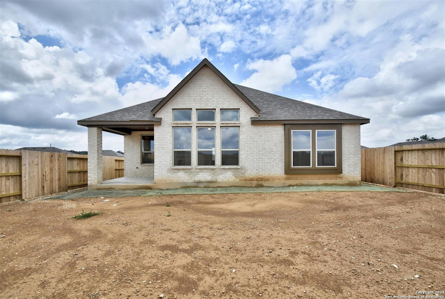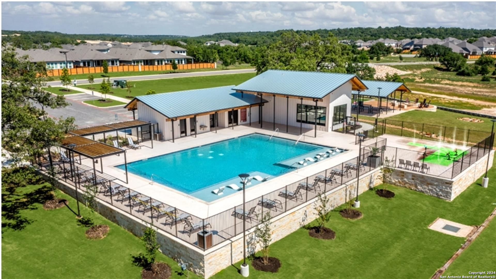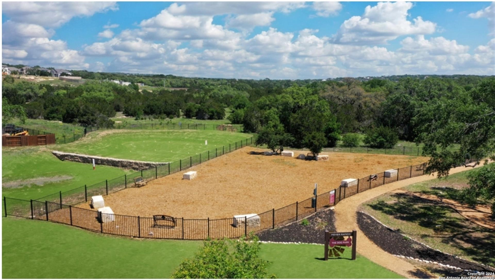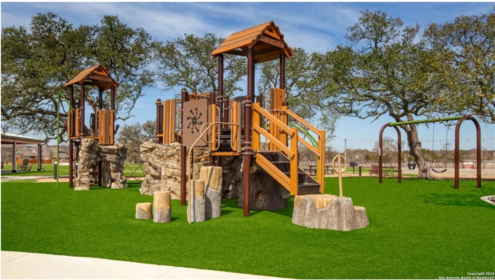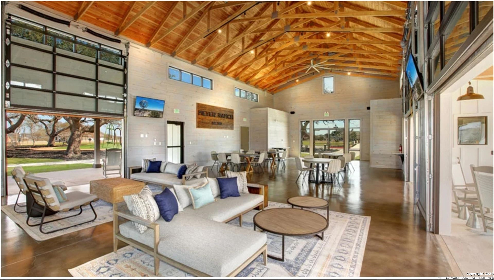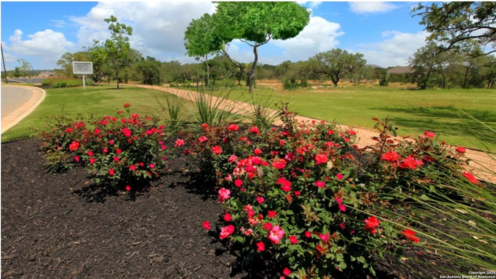Property Details
Seekat
New Braunfels, TX 78132
$454,000
4 BD | 3 BA |
Property Description
MLS# 1780589 - Built by Highland Homes - CONST. COMPLETED Aug 15 ~ Welcome to this beautifully designed, brand-new single-story home that combines modern elegance with everyday comfort. Generously sized rooms with ample closet space, offering the perfect retreat for family members and guests. Including a luxurious primary bath with modern fixtures and finishes. The inviting, expansive living room creates a seamless flow into the rest of the home, ideal for entertaining or relaxing with family. The heart of the home, this kitchen boasts sleek countertops, high-quality cabinetry, and a spacious dining nook. It's designed for both cooking and gathering with loved ones. Enjoy the convenience of a floor plan that offers easy accessibility and no stairs, making it perfect for all stages of life. Designed with modern comforts in mind, this home includes energy-efficient appliances, insulation, and windows to keep your home comfortable year-round. Garage provides plenty of storage space for vehicles, tools, or outdoor gear. Located in a desirable neighborhood, this home offers close proximity to schools, shopping, dining, and parks. This home is waiting for you to make it your own! Contact us today for a private tour. 4.255.25% FINANCING AVAILABLE WHILE SUPPLIES LAST!!
-
Type: Residential Property
-
Year Built: 2024
-
Cooling: One Central
-
Heating: 1 Unit
-
Lot Size: 0.16 Acres
Property Details
- Status:Available
- Type:Residential Property
- MLS #:1780589
- Year Built:2024
- Sq. Feet:1,996
Community Information
- Address:1680 Seekat New Braunfels, TX 78132
- County:Comal
- City:New Braunfels
- Subdivision:MEYER RANCH
- Zip Code:78132
School Information
- School System:Comal
- High School:Smithson Valley
- Middle School:Smithson Valley
- Elementary School:Bill Brown
Features / Amenities
- Total Sq. Ft.:1,996
- Interior Features:1st Floor Lvl/No Steps, All Bedrooms Downstairs, Breakfast Bar, Eat-In Kitchen, High Ceilings, Island Kitchen, Laundry Room, Open Floor Plan, Utility Room Inside, Walk in Closets
- Fireplace(s): Not Applicable
- Floor:Carpeting, Ceramic Tile, Wood
- Inclusions:Built-In Oven, Carbon Monoxide Detector, Cook Top, Custom Cabinets, Dishwasher, Disposal, Dryer Connection, Garage Door Opener, Gas Cooking, Ice Maker Connection, Microwave Oven, Plumb for Water Softener, Self-Cleaning Oven, Smoke Alarm, Solid Counter Tops, Washer Connection
- Master Bath Features:Separate Vanity, Shower Only
- Exterior Features:Covered Patio, Double Pane Windows, Sprinkler System
- Cooling:One Central
- Heating Fuel:Natural Gas
- Heating:1 Unit
- Master:14x13
- Bedroom 2:10x12
- Bedroom 3:10x12
- Bedroom 4:11x10
- Dining Room:14x11
- Family Room:14x13
- Kitchen:10x8
Architecture
- Bedrooms:4
- Bathrooms:3
- Year Built:2024
- Stories:1
- Style:One Story, Traditional
- Roof:Composition
- Foundation:Slab
- Parking:Attached, Two Car Garage
Property Features
- Neighborhood Amenities:Bike Trails, Clubhouse, Jogging Trails, Park/Playground, Pool
- Water/Sewer:Sewer System
Tax and Financial Info
- Proposed Terms:Cash, Conventional, FHA, Other, TX Vet, VA
- Total Tax:2.42
4 BD | 3 BA | 1,996 SqFt
© 2025 Lone Star Real Estate. All rights reserved. The data relating to real estate for sale on this web site comes in part from the Internet Data Exchange Program of Lone Star Real Estate. Information provided is for viewer's personal, non-commercial use and may not be used for any purpose other than to identify prospective properties the viewer may be interested in purchasing. Information provided is deemed reliable but not guaranteed. Listing Courtesy of Ben Caballero with Highland Homes Realty.

