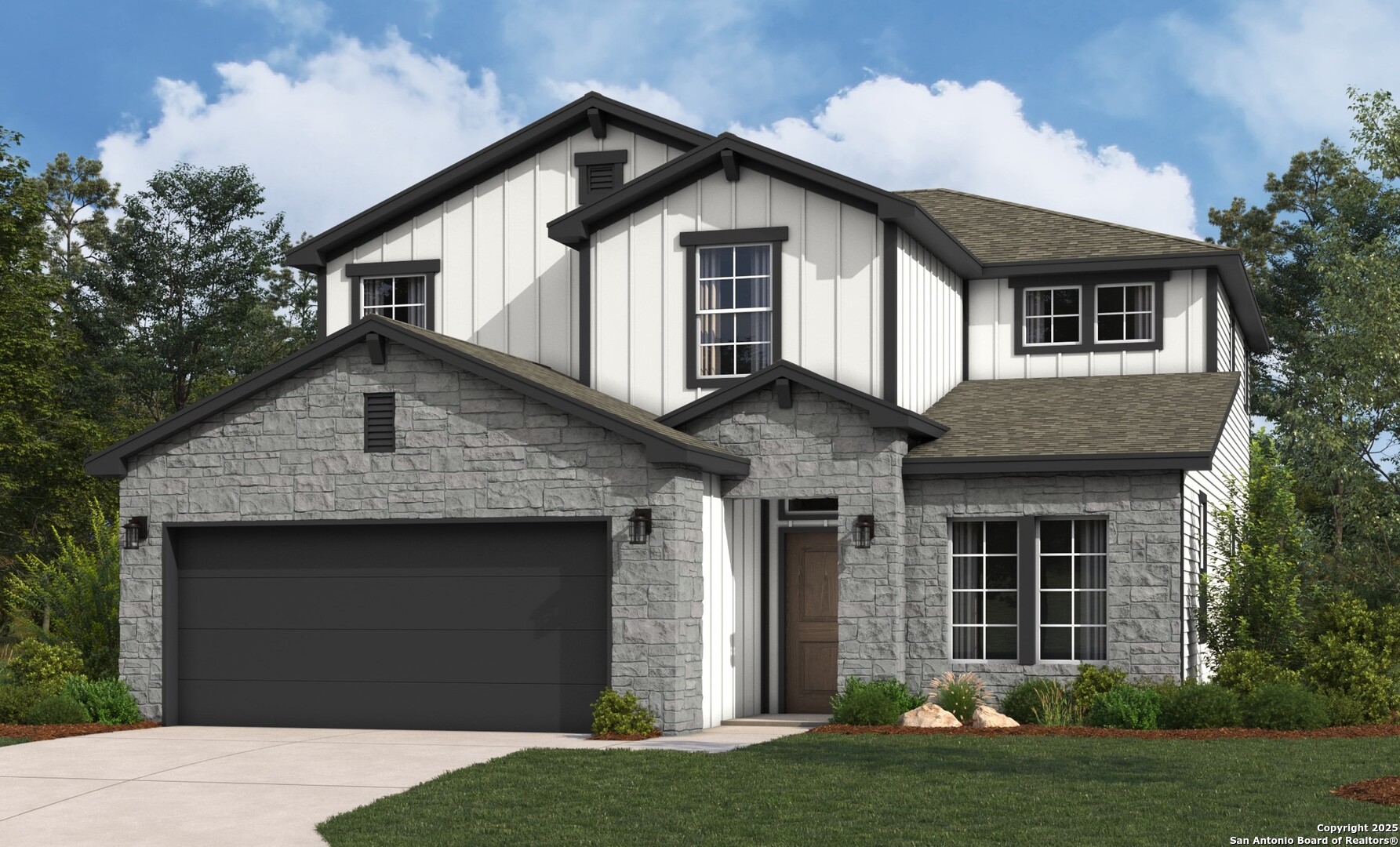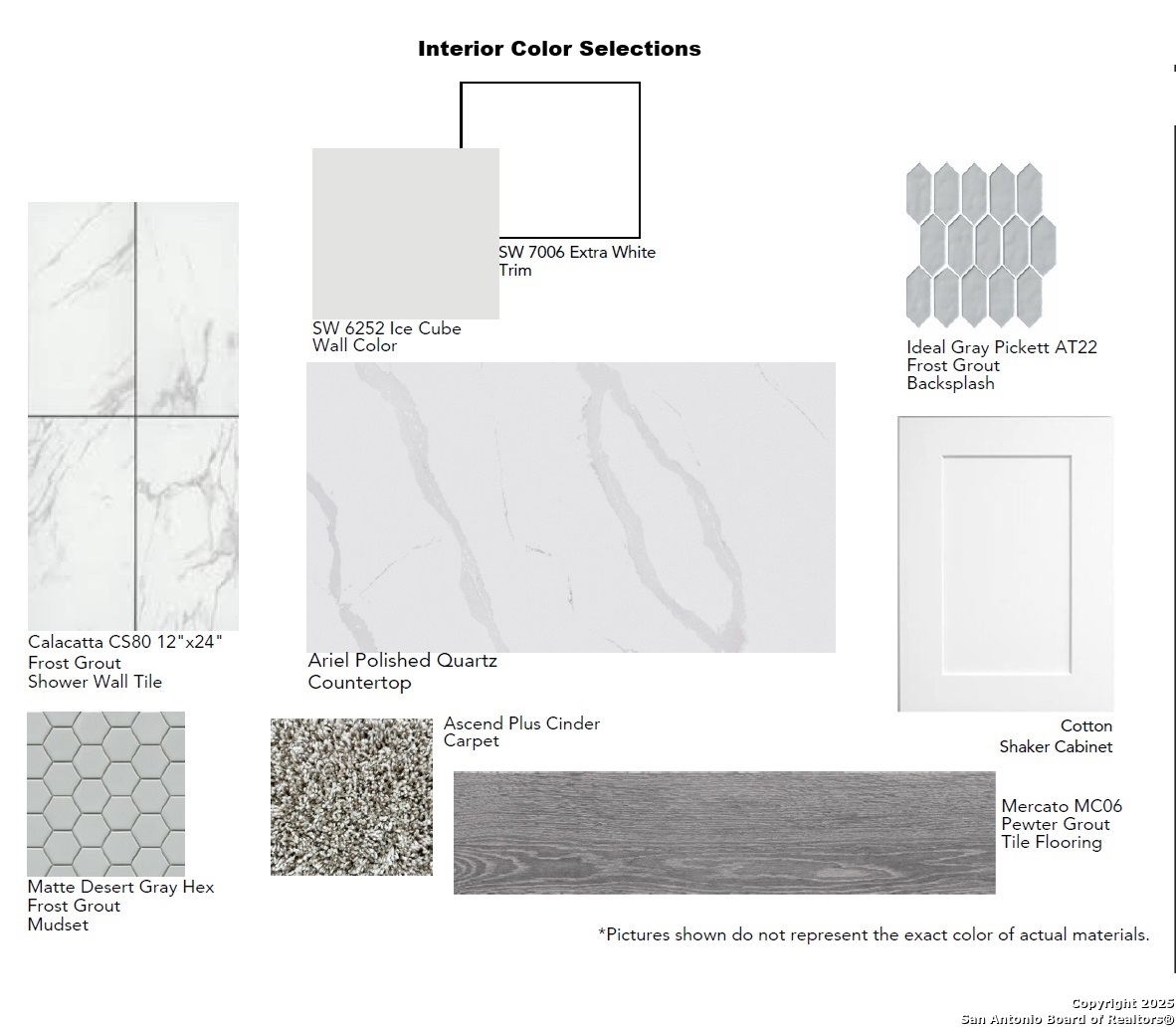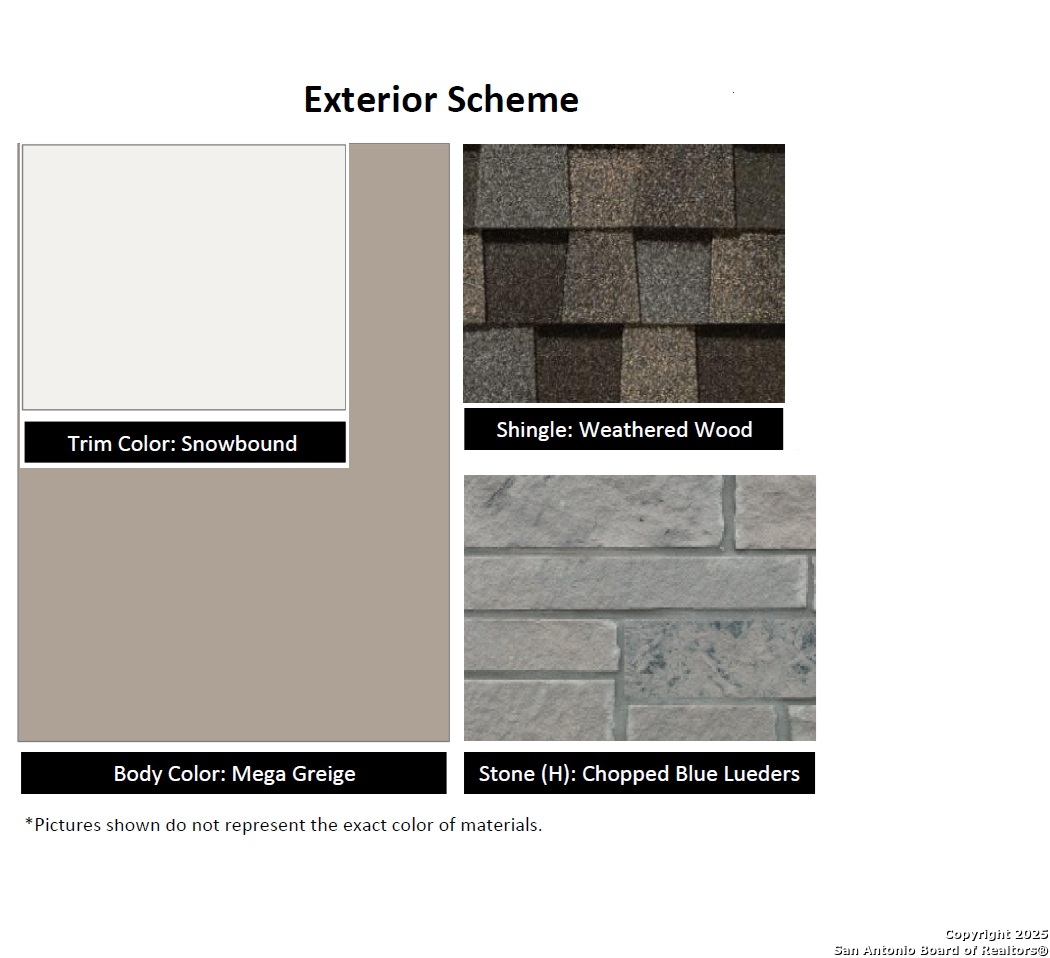Property Details
Rosemary Ridge
Elmendorf, TX 78112
$378,707
4 BD | 3 BA |
Property Description
Our most popular floor plan, the Bandera, sits on an oversized lot with nearly 70 feet across the rear property line. This two-story home features a stone and board-and-batten exterior, an 8-ft front door, and wood-look tile throughout the entire first floor-no carpet. The foyer opens to a flex room with a walk-in closet, while the Great Room showcases soaring ceilings and iron stair railing. The gourmet kitchen includes stainless steel appliances, a 5-burner gas cooktop, canopy vent hood, built-in oven and microwave, white cabinetry, quartz countertops with gray veining, and a glossy gray mosaic backsplash. A large kitchen island anchors the open-concept living space, and a 3-panel, 8-ft stacking door leads to a covered patio. The downstairs primary suite features an oversized walk-in shower with tile surround, semi-frameless glass enclosure, dual linen closets, and a spacious walk-in closet with built-ins. Upstairs are secondary bedrooms, a full bath, an open loft, and two more linen closets for additional storage.
-
Type: Residential Property
-
Year Built: 2025
-
Cooling: One Central
-
Heating: Central
-
Lot Size: 0.18 Acres
Property Details
- Status:Available
- Type:Residential Property
- MLS #:1873052
- Year Built:2025
- Sq. Feet:2,440
Community Information
- Address:16563 Rosemary Ridge Elmendorf, TX 78112
- County:Bexar
- City:Elmendorf
- Subdivision:HICKORY RIDGE
- Zip Code:78112
School Information
- School System:East Central I.S.D
- High School:East Central
- Middle School:Heritage
- Elementary School:Harmony
Features / Amenities
- Total Sq. Ft.:2,440
- Interior Features:One Living Area, Liv/Din Combo, Island Kitchen, Walk-In Pantry, Loft, 1st Floor Lvl/No Steps, High Ceilings, Open Floor Plan, Cable TV Available, High Speed Internet, Laundry Main Level, Laundry Room, Telephone, Walk in Closets
- Fireplace(s): Not Applicable
- Floor:Carpeting, Ceramic Tile
- Inclusions:Ceiling Fans, Washer Connection, Dryer Connection, Cook Top, Built-In Oven, Microwave Oven, Gas Cooking, Disposal, Dishwasher, Ice Maker Connection, Pre-Wired for Security, Gas Water Heater, Plumb for Water Softener, Carbon Monoxide Detector
- Master Bath Features:Shower Only, Double Vanity
- Cooling:One Central
- Heating Fuel:Natural Gas
- Heating:Central
- Master:14x15
- Bedroom 2:11x11
- Bedroom 3:11x12
- Bedroom 4:11x12
- Dining Room:12x12
- Family Room:20x14
- Kitchen:16x12
Architecture
- Bedrooms:4
- Bathrooms:3
- Year Built:2025
- Stories:2
- Style:Two Story
- Roof:Composition
- Foundation:Slab
- Parking:Two Car Garage
Property Features
- Neighborhood Amenities:Pool, Park/Playground, Basketball Court
- Water/Sewer:Water System, Sewer System
Tax and Financial Info
- Proposed Terms:Conventional, FHA, VA, Cash
- Total Tax:2.12
4 BD | 3 BA | 2,440 SqFt
© 2025 Lone Star Real Estate. All rights reserved. The data relating to real estate for sale on this web site comes in part from the Internet Data Exchange Program of Lone Star Real Estate. Information provided is for viewer's personal, non-commercial use and may not be used for any purpose other than to identify prospective properties the viewer may be interested in purchasing. Information provided is deemed reliable but not guaranteed. Listing Courtesy of Kenneth Gezella with Ken Gezella.




