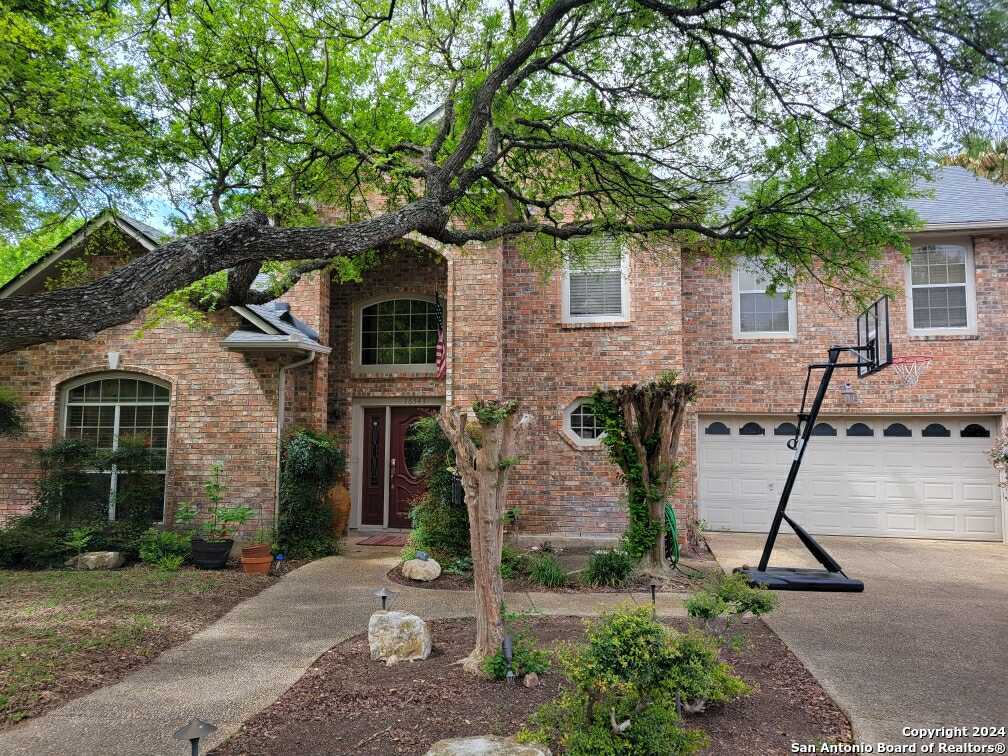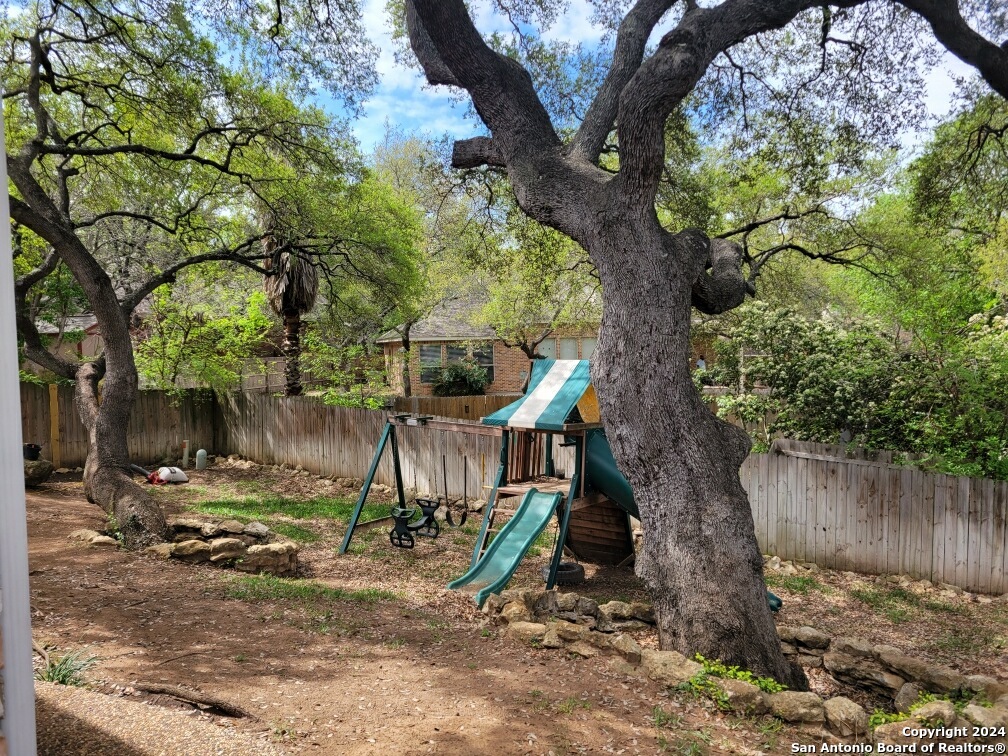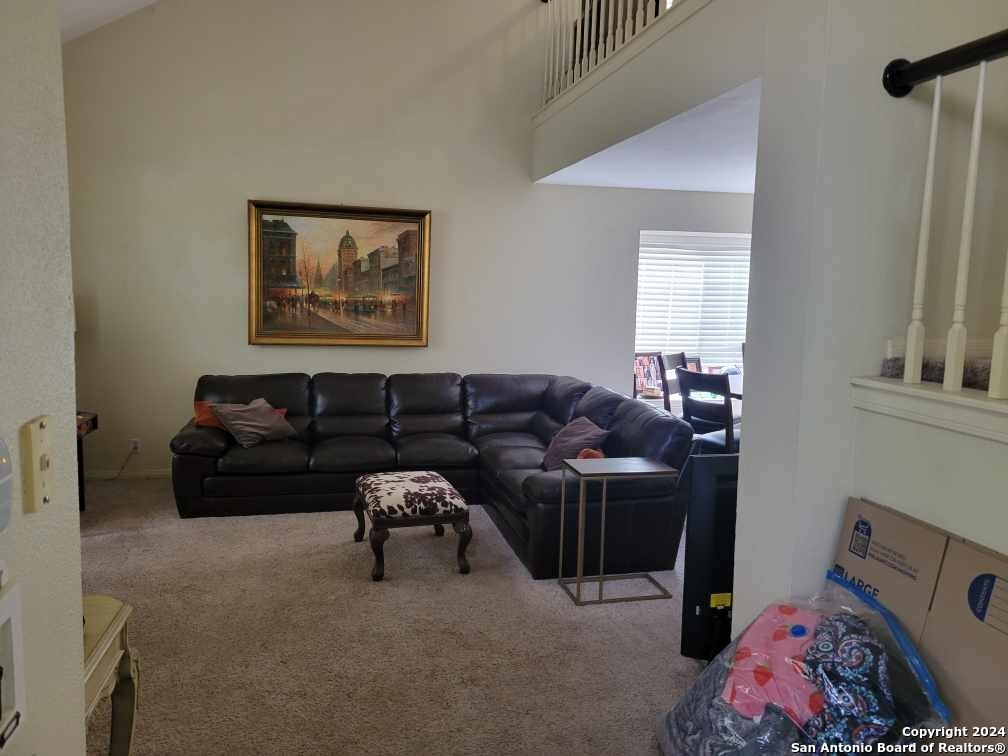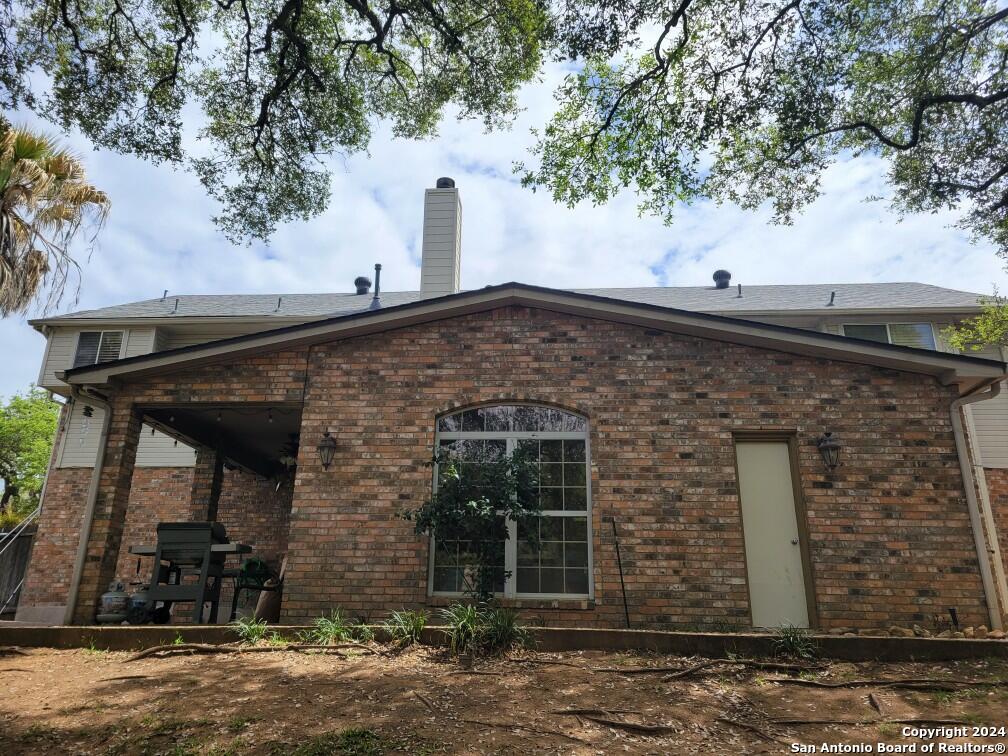Property Details
INWOOD COVE DR
San Antonio, TX 78248
$585,000
4 BD | 4 BA |
Property Description
Located in the much sought after Inwood Forest subdivision this home is sure to impress. A quiet neighborhood, perfect for families, this home is at the end of a cul-de-sac. The mature trees provide shade and privacy, while also adding to the home's curb appeal. High ceilings make the home feel spacious and airy. A spacious kitchen with granite countertops are sure to impress. Outdoor wet bar area and covered patio is perfect for entertaining guests. The backyard is a great place to relax and enjoy the outdoors and has an in-ground pool is perfect for cooling off on a hot day. Also has a beautiful hot tub to relax in after a long day. Roof was replaced about two years ago. Please excuse the mess, sellers are transitioning at the moment. Don't miss out on this one!
-
Type: Residential Property
-
Year Built: 1992
-
Cooling: Two Central
-
Heating: Central
-
Lot Size: 0.28 Acres
Property Details
- Status:Available
- Type:Residential Property
- MLS #:1737251
- Year Built:1992
- Sq. Feet:3,082
Community Information
- Address:16543 INWOOD COVE DR San Antonio, TX 78248
- County:Bexar
- City:San Antonio
- Subdivision:INWOOD U A&B
- Zip Code:78248
School Information
- School System:Northside
- High School:Clark
- Middle School:Hobby William P.
- Elementary School:Blattman
Features / Amenities
- Total Sq. Ft.:3,082
- Interior Features:Separate Dining Room, Island Kitchen, All Bedrooms Upstairs, High Ceilings
- Fireplace(s): One
- Floor:Carpeting, Ceramic Tile
- Inclusions:Ceiling Fans, Washer Connection, Dryer Connection, Wet Bar, Electric Water Heater
- Master Bath Features:Tub/Shower Separate, Double Vanity, Garden Tub
- Exterior Features:Patio Slab, Covered Patio, Privacy Fence, Mature Trees
- Cooling:Two Central
- Heating Fuel:Electric
- Heating:Central
- Master:8x13
- Bedroom 2:11x14
- Bedroom 3:12x12
- Bedroom 4:10x11
- Dining Room:12x10
- Family Room:18x16
- Kitchen:14x12
Architecture
- Bedrooms:4
- Bathrooms:4
- Year Built:1992
- Stories:2
- Style:Two Story
- Roof:Composition
- Foundation:Slab
- Parking:Two Car Garage
Property Features
- Neighborhood Amenities:Controlled Access
- Water/Sewer:City
Tax and Financial Info
- Proposed Terms:Conventional, FHA, VA, TX Vet, Cash, Investors OK
- Total Tax:13436.06
4 BD | 4 BA | 3,082 SqFt
© 2024 Lone Star Real Estate. All rights reserved. The data relating to real estate for sale on this web site comes in part from the Internet Data Exchange Program of Lone Star Real Estate. Information provided is for viewer's personal, non-commercial use and may not be used for any purpose other than to identify prospective properties the viewer may be interested in purchasing. Information provided is deemed reliable but not guaranteed. Listing Courtesy of Scott Underwood with redKorr Realty LLC.




