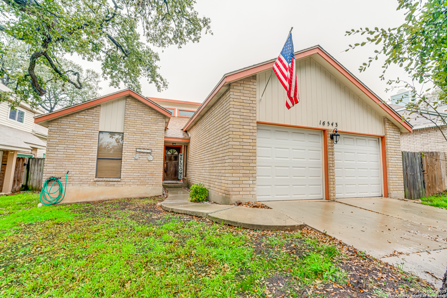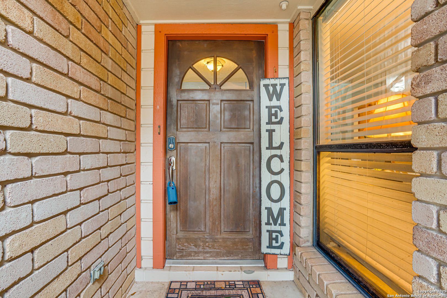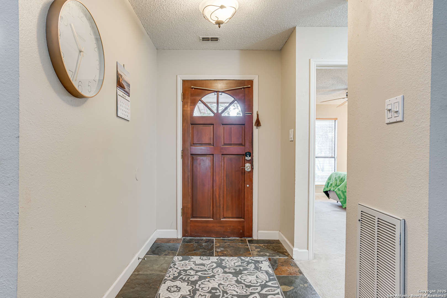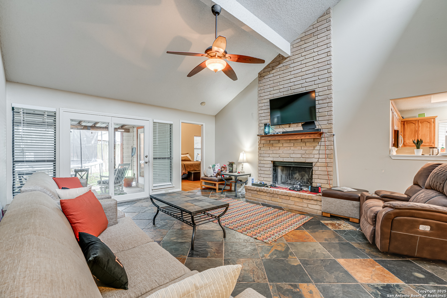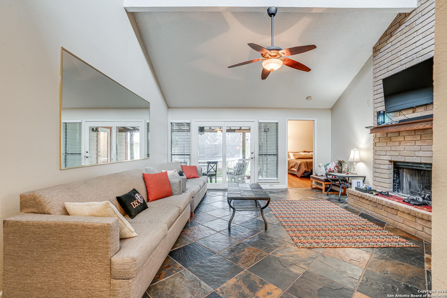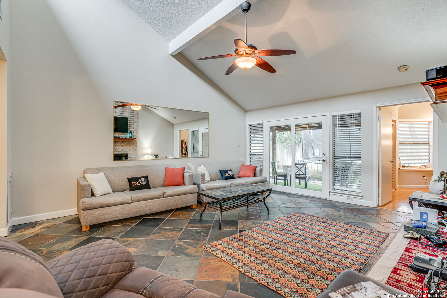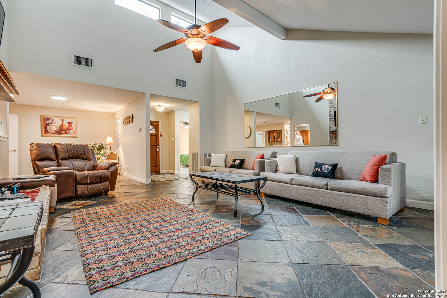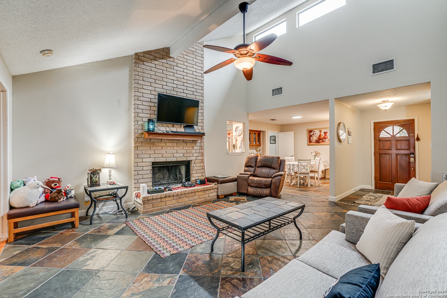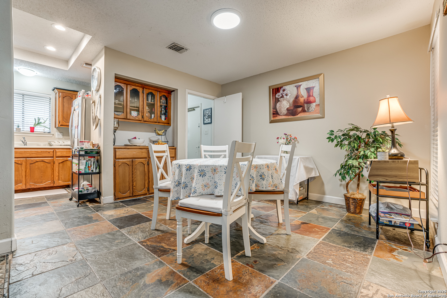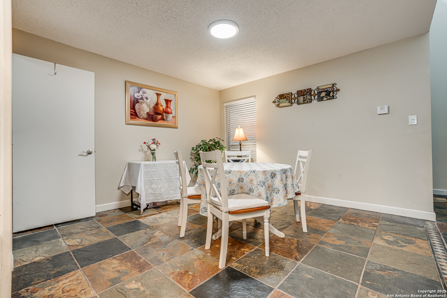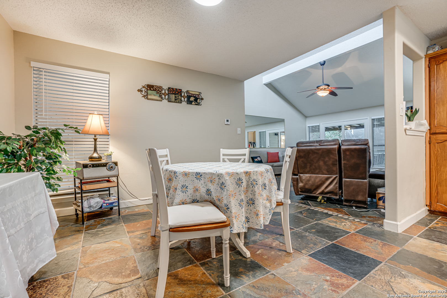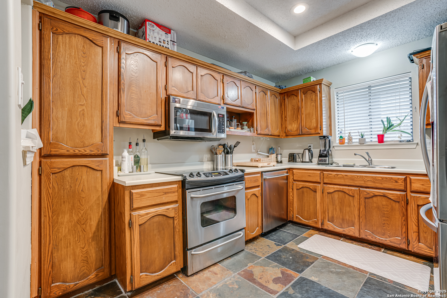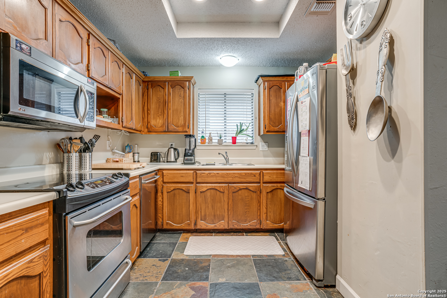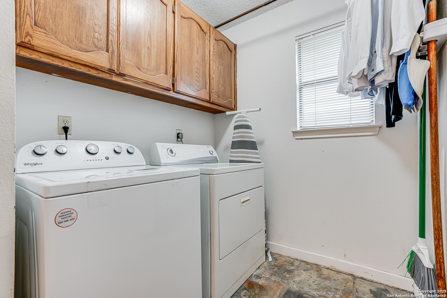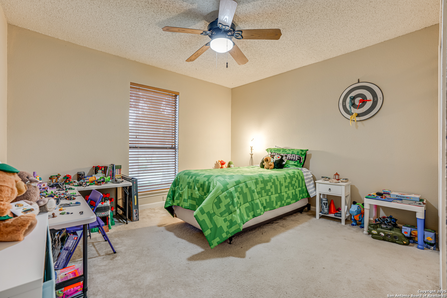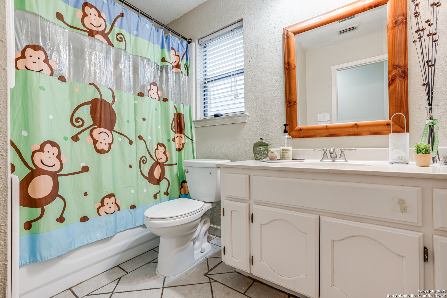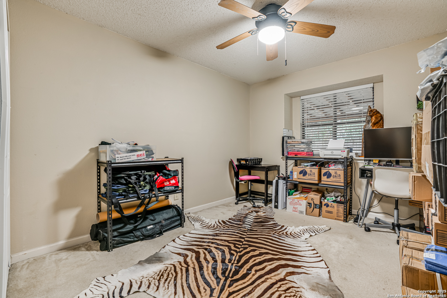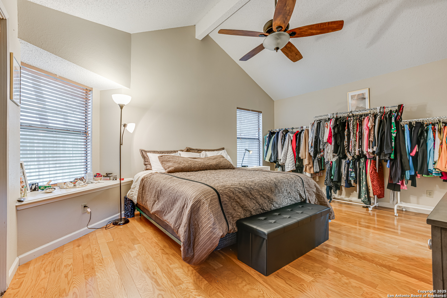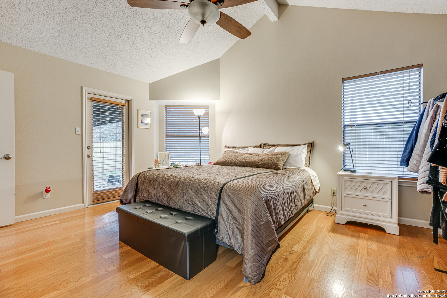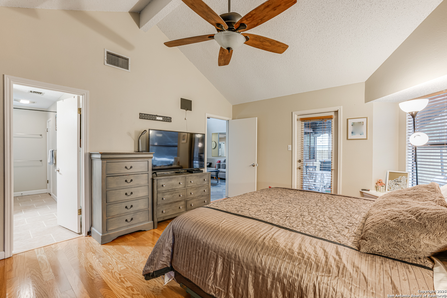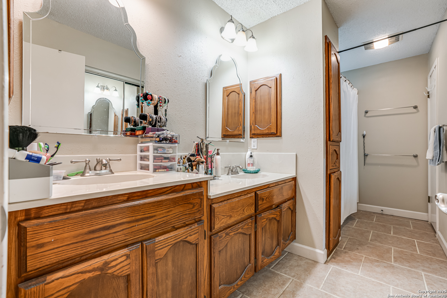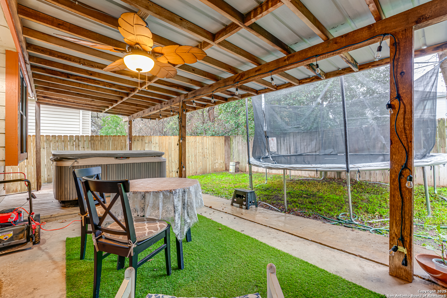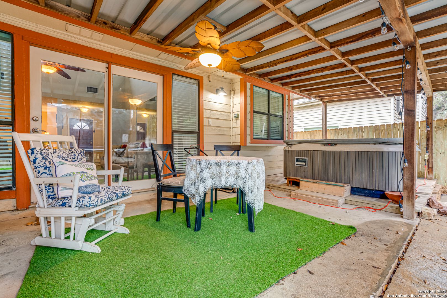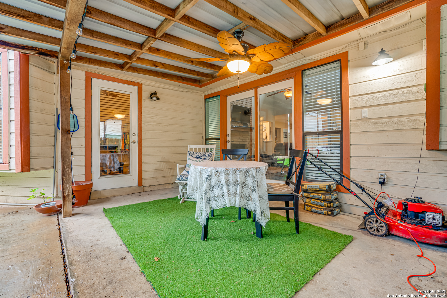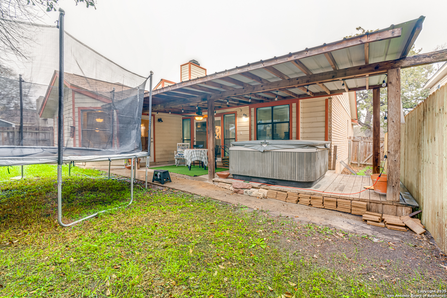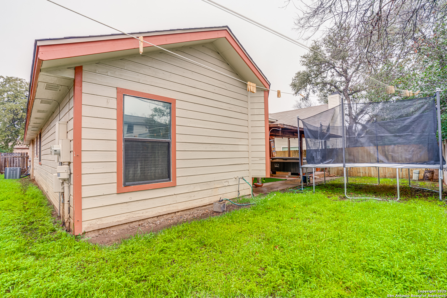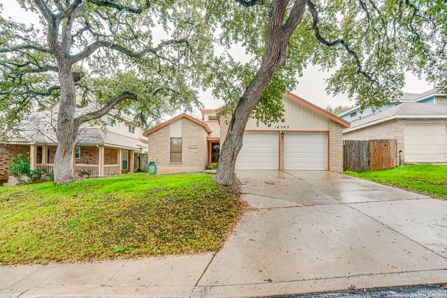Property Details
CANYON CROSS
San Antonio, TX 78232
$329,000
3 BD | 5 BA |
Property Description
GREAT LOCATION!!! Charming 3-Bedroom Home in Highly Sought-After Canyon Oaks Nestled in the desirable Canyon Oaks community, this beautifully maintained 3/2 home offers the perfect blend of comfort, style, and convenience. With 1,554 square feet of living space, an oversized 2-car garage, new roof 2023, and an inviting open floor plan, this home is designed for effortless living and entertaining. Step inside to high cathedral ceilings that enhance the sense of space, while large windows bathe the home in natural light. The bright tile flooring flows seamlessly through the main living areas, brick fireplace-a perfect spot to gather on cool evenings. The spacious kitchen boasts stainless steel appliances and plenty of counter space, making meal preparation a breeze. A ceiling fan ensures year-round comfort, while a sprinkler system keeps the beautifully maintained yard lush with minimal effort. Enjoy outdoor living at its finest on the expansive covered patio deck, hot tub-ideal for relaxation or entertaining guests. Situated just minutes from Northwood shopping, dining, and major highways (281 & 1604), this home offers unbeatable convenience in one of the area's most coveted neighborhoods. Meticulously cared for, this gem won't last long! Schedule your showing today! --
-
Type: Residential Property
-
Year Built: 1986
-
Cooling: One Central
-
Heating: Central
-
Lot Size: 0.12 Acres
Property Details
- Status:Available
- Type:Residential Property
- MLS #:1840194
- Year Built:1986
- Sq. Feet:1,554
Community Information
- Address:16543 CANYON CROSS San Antonio, TX 78232
- County:Bexar
- City:San Antonio
- Subdivision:CANYON OAKS
- Zip Code:78232
School Information
- High School:Macarthur
- Middle School:Bradley
- Elementary School:Thousand Oaks
Features / Amenities
- Total Sq. Ft.:1,554
- Interior Features:One Living Area
- Fireplace(s): Living Room
- Floor:Carpeting, Ceramic Tile, Wood
- Inclusions:Ceiling Fans, Chandelier, Washer Connection, Dryer Connection, Built-In Oven, Self-Cleaning Oven, Microwave Oven, Stove/Range, Refrigerator, Disposal, Dishwasher, Ice Maker Connection, Vent Fan, Smoke Alarm, Electric Water Heater, Whole House Fan, Smooth Cooktop
- Master Bath Features:Tub/Shower Combo, Double Vanity
- Cooling:One Central
- Heating Fuel:Electric
- Heating:Central
- Master:11x12
- Bedroom 2:10x10
- Bedroom 3:10x10
- Dining Room:12x12
- Family Room:16x18
- Kitchen:8x12
- Office/Study:7x9
Architecture
- Bedrooms:3
- Bathrooms:5
- Year Built:1986
- Stories:1
- Style:One Story, Traditional
- Roof:Composition
- Foundation:Slab
- Parking:Two Car Garage
Property Features
- Neighborhood Amenities:None
- Water/Sewer:Water System
Tax and Financial Info
- Proposed Terms:Conventional, FHA, VA, Cash, Investors OK
- Total Tax:6969
3 BD | 5 BA | 1,554 SqFt
© 2025 Lone Star Real Estate. All rights reserved. The data relating to real estate for sale on this web site comes in part from the Internet Data Exchange Program of Lone Star Real Estate. Information provided is for viewer's personal, non-commercial use and may not be used for any purpose other than to identify prospective properties the viewer may be interested in purchasing. Information provided is deemed reliable but not guaranteed. Listing Courtesy of Kenneth Ruiz with Keller Williams Heritage.

