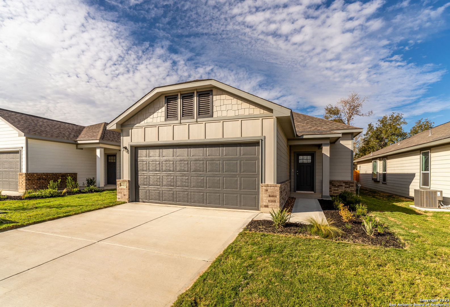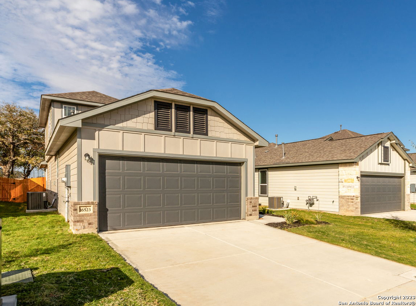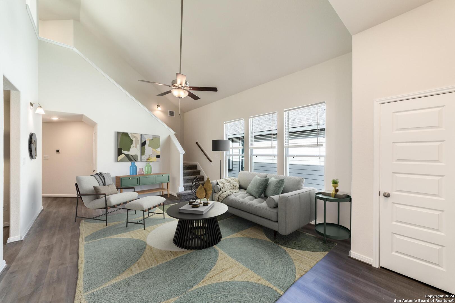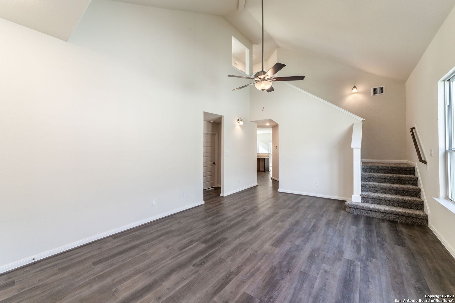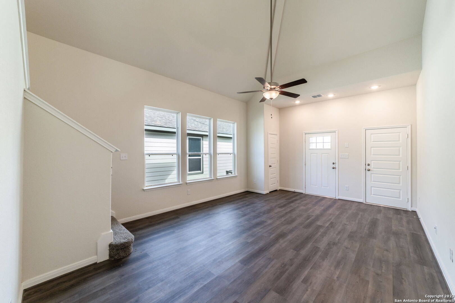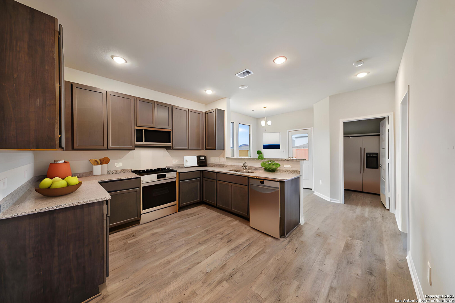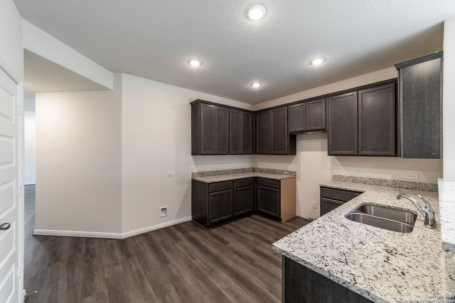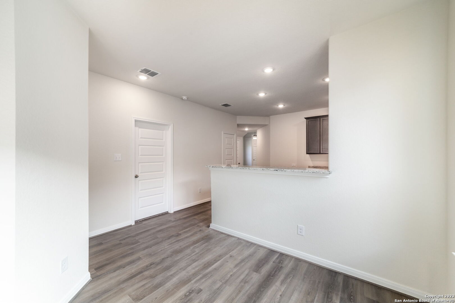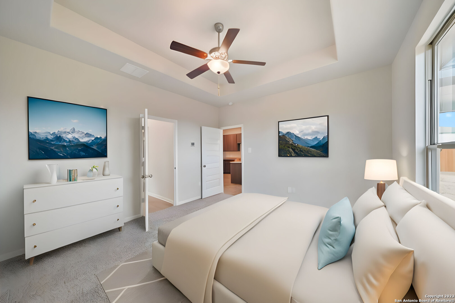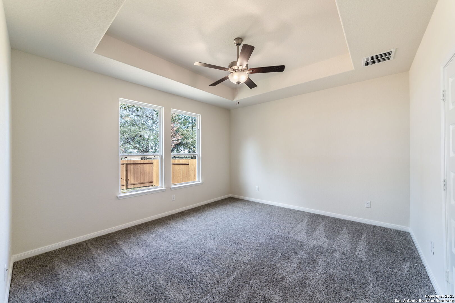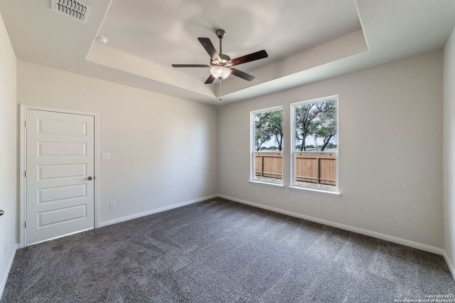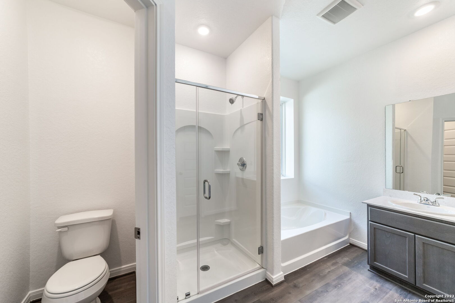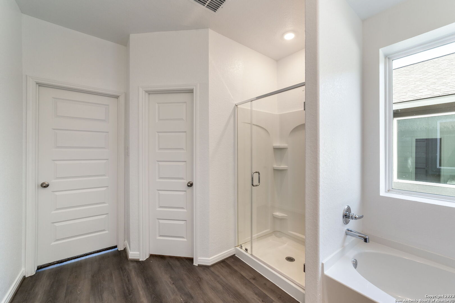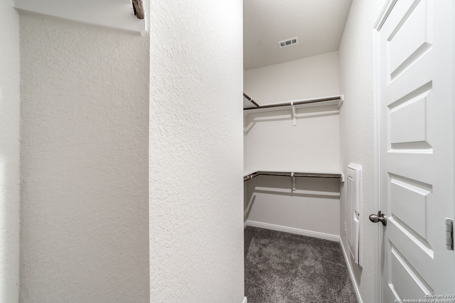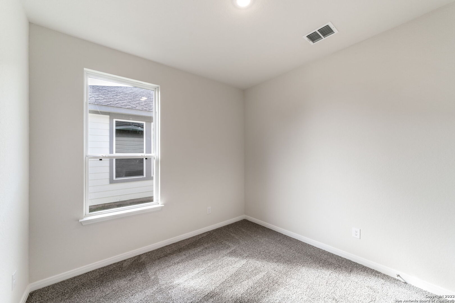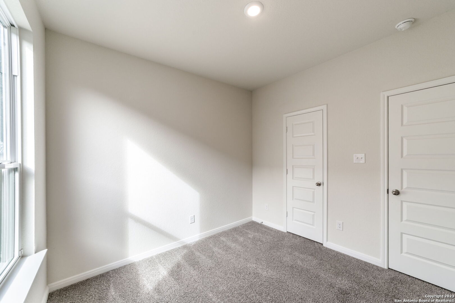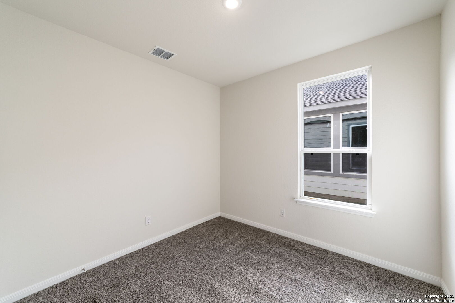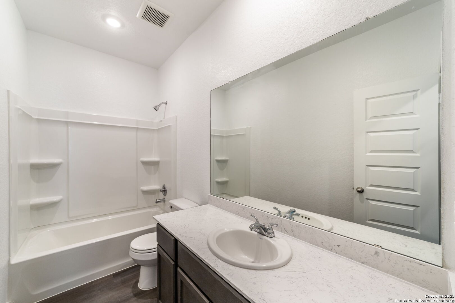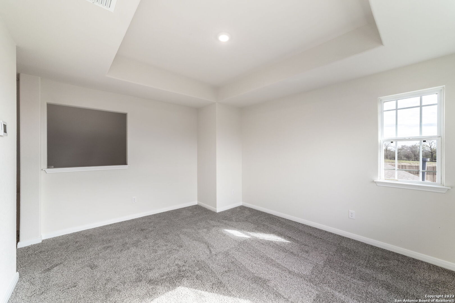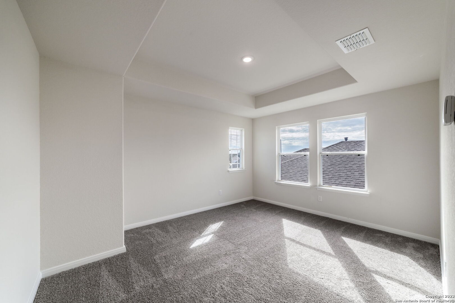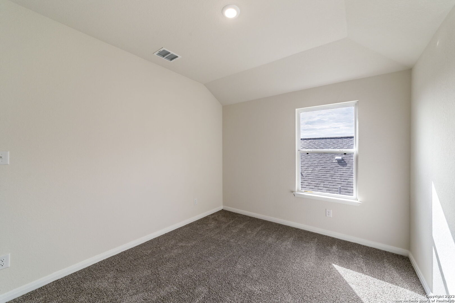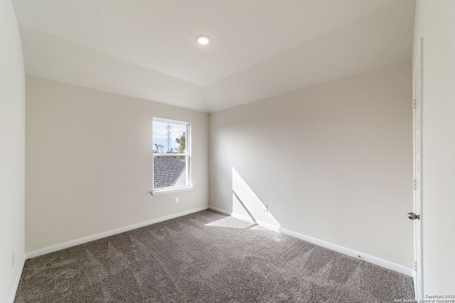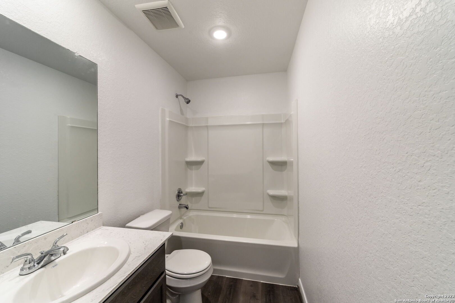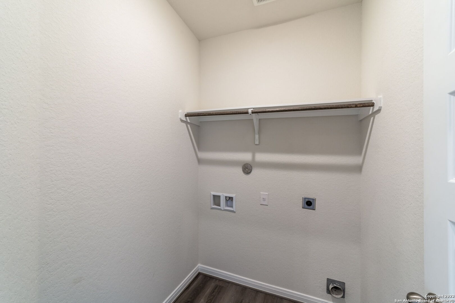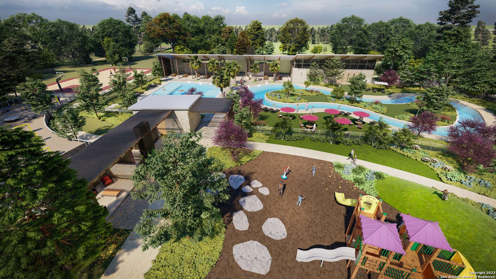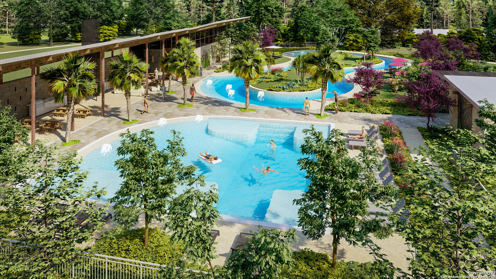Property Details
Ginger Crossing
Elmendorf, TX 78112
$322,234
4 BD | 3 BA |
Property Description
Beautiful home in new master-planned community, Hickory Ridge! Welcome to the St. Augustine floor plan. This spacious layout offers four bedrooms and three bathrooms, providing ample space for comfortable living. As you enter, you'll be greeted by a grand living room with soaring ceilings, creating a sense of openness and airiness. The kitchen in the St. Augustine floor plan is designed with functionality in mind. It boasts plenty of counter space, allowing for effortless meal preparation. The owner's suite is a true sanctuary within the home. It features a spacious private bathroom and a large walk-in closet for sufficient storage of your belongings. Moving upstairs, you'll discover a game room, an additional bedroom, and a full bathroom, creating a separate guest or resident area offering privacy from the rest of the home.
-
Type: Residential Property
-
Year Built: 2022
-
Cooling: One Central
-
Heating: Central
-
Lot Size: 0.12 Acres
Property Details
- Status:Available
- Type:Residential Property
- MLS #:1647582
- Year Built:2022
- Sq. Feet:1,894
Community Information
- Address:16523 Ginger Crossing Elmendorf, TX 78112
- County:Bexar
- City:Elmendorf
- Subdivision:HICKORY RIDGE
- Zip Code:78112
School Information
- School System:East Central I.S.D
- High School:East Central
- Middle School:Heritage
- Elementary School:Harmony
Features / Amenities
- Total Sq. Ft.:1,894
- Interior Features:Liv/Din Combo, Breakfast Bar, Game Room, Utility Room Inside, Secondary Bedroom Down, High Ceilings, Open Floor Plan, Laundry Main Level, Walk in Closets
- Fireplace(s): Not Applicable
- Floor:Carpeting, Vinyl
- Inclusions:Washer Connection, Dryer Connection, Stove/Range, Disposal, Dishwasher
- Master Bath Features:Tub/Shower Separate
- Cooling:One Central
- Heating Fuel:Natural Gas
- Heating:Central
- Master:15x13
- Bedroom 2:10x10
- Bedroom 3:10x10
- Bedroom 4:12x10
- Family Room:14x17
- Kitchen:14x14
Architecture
- Bedrooms:4
- Bathrooms:3
- Year Built:2022
- Stories:2
- Style:Two Story, Traditional
- Roof:Composition
- Foundation:Slab
- Parking:Two Car Garage
Property Features
- Lot Dimensions:40x120
- Neighborhood Amenities:Other - See Remarks
- Water/Sewer:City
Tax and Financial Info
- Proposed Terms:Conventional, FHA, VA, Cash
- Total Tax:2.11
4 BD | 3 BA | 1,894 SqFt
© 2024 Lone Star Real Estate. All rights reserved. The data relating to real estate for sale on this web site comes in part from the Internet Data Exchange Program of Lone Star Real Estate. Information provided is for viewer's personal, non-commercial use and may not be used for any purpose other than to identify prospective properties the viewer may be interested in purchasing. Information provided is deemed reliable but not guaranteed. Listing Courtesy of Daniel Signorelli with The Signorelli Company.

