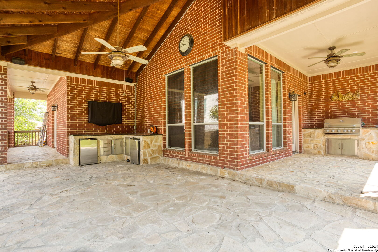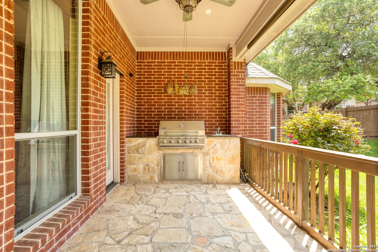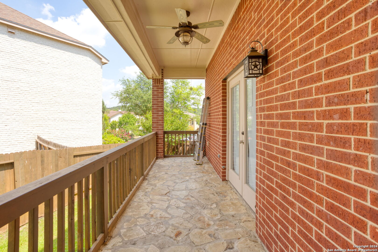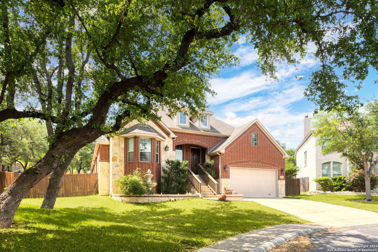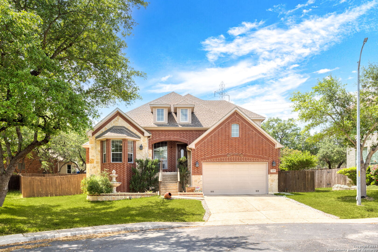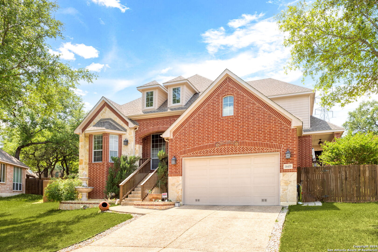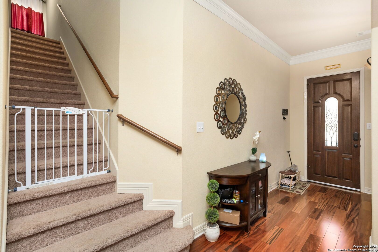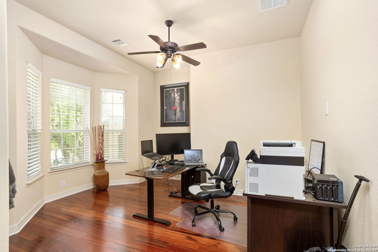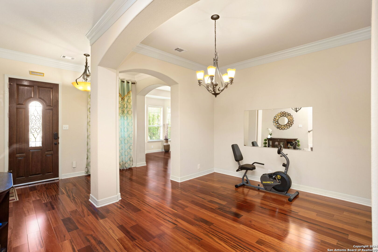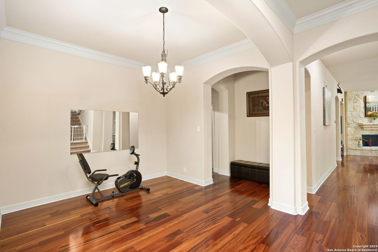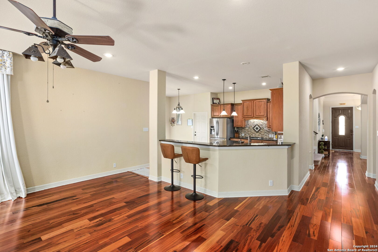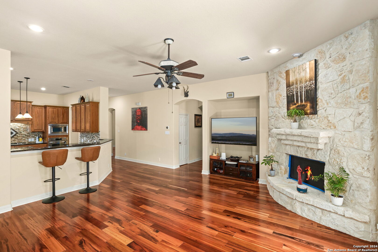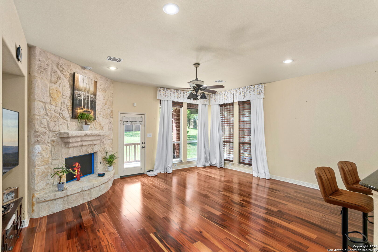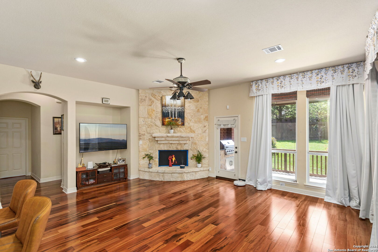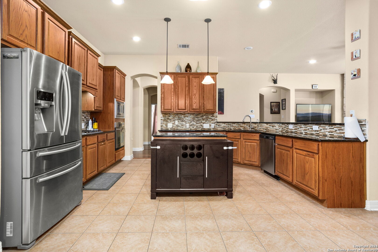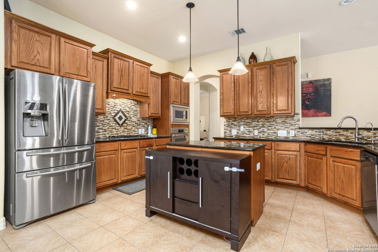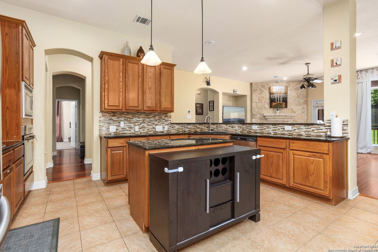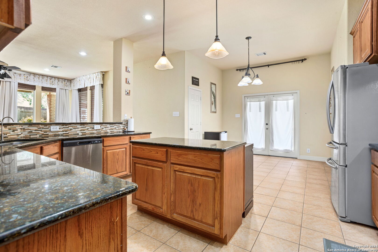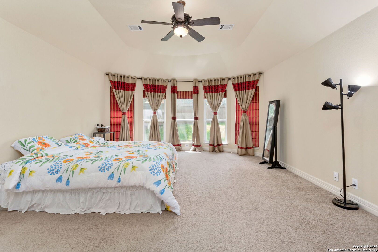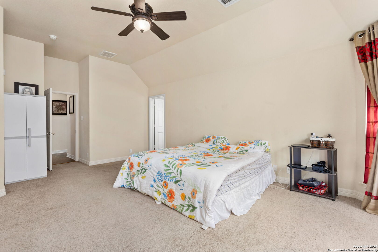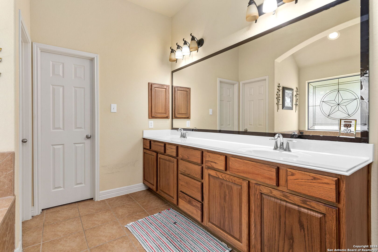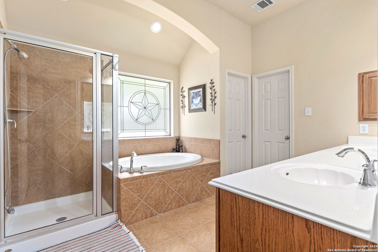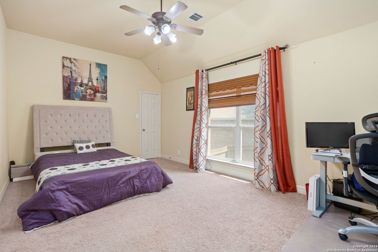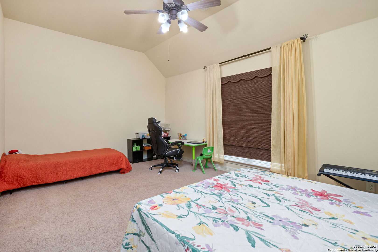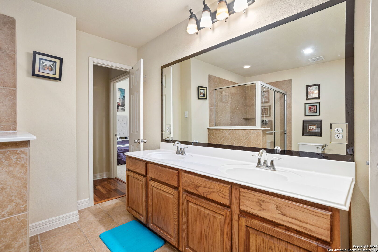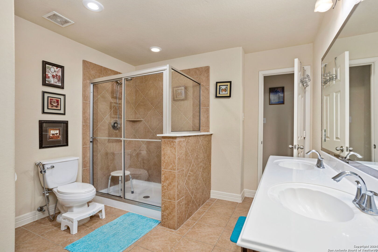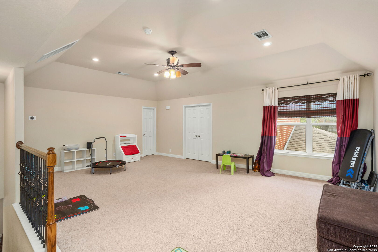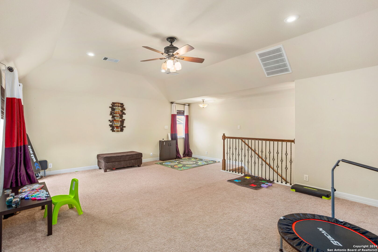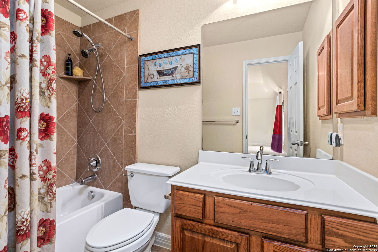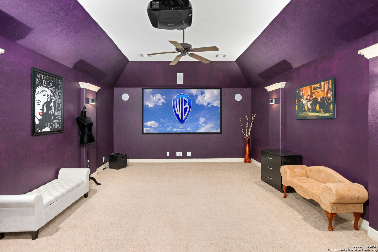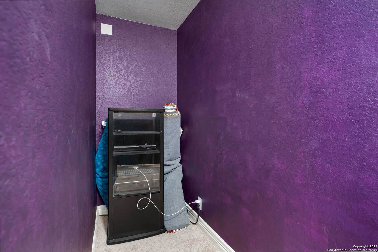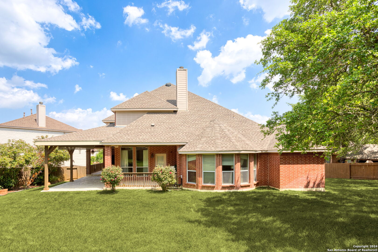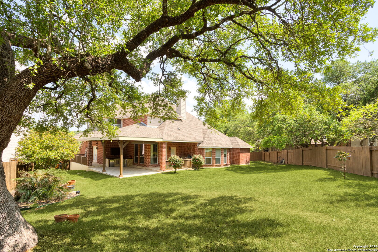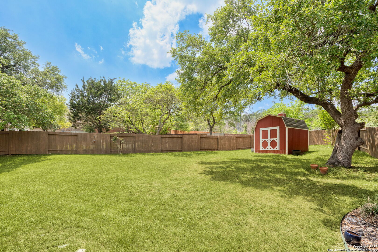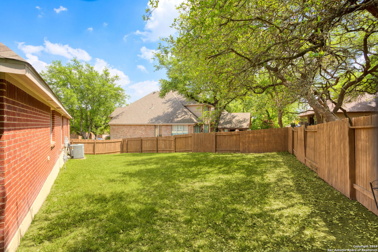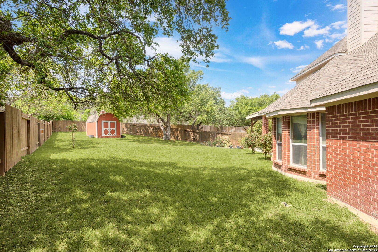Property Details
LA MADERA RIO
Helotes, TX 78023
$585,500
3 BD | 3 BA |
Property Description
******** PRICED TO SELL ******** This is a semi-custom 1 and 1/2 story home built by Highland Homes. Huge Backyard on a 1/3 acre cut-de-sac lot. Plethora of upgrades already included. Upgraded fixtures, ceiling fans in every room except kitchen, huge L-shaped covered Flagstone patio, Outdoor Grill and flat screen TV, Polk audio Atrium 5 outdoor speakers+receiver. Lot backs up to park and wildlife preserve. All bedrooms are downstairs plus office/study and formal dining. Game room and fully equipped media room +full bath. Granite countertops in kitchen, engineered hardwood floor in study, dining and family room. Bow/Bay window in Master Suite, double vanity, separate standing shower and garden tub. All ceiling fixtures are upgraded to oiled-rubbed bronze fixtures. Community Amenities - pool, park, tennis courts and a clubhouse to host parties. Great Northside schools. ----------------- Come by on Sunday, April 14 (9 AM - 4 PM) for an open house!
-
Type: Residential Property
-
Year Built: 2007
-
Cooling: Two Central
-
Heating: Central
-
Lot Size: 0.34 Acres
Property Details
- Status:Available
- Type:Residential Property
- MLS #:1761106
- Year Built:2007
- Sq. Feet:3,583
Community Information
- Address:16435 LA MADERA RIO Helotes, TX 78023
- County:Bexar
- City:Helotes
- Subdivision:CEDAR CREEK SOUTH
- Zip Code:78023
School Information
- School System:Northside
- High School:Louis D Brandeis
- Middle School:Gus Garcia
- Elementary School:Beard
Features / Amenities
- Total Sq. Ft.:3,583
- Interior Features:Three Living Area
- Fireplace(s): Not Applicable
- Floor:Carpeting, Ceramic Tile, Wood
- Inclusions:Ceiling Fans, Washer Connection, Dryer Connection, Cook Top, Built-In Oven, Microwave Oven, Gas Cooking, Disposal, Dishwasher, Ice Maker Connection, Smoke Alarm, Pre-Wired for Security, Garage Door Opener, Solid Counter Tops
- Master Bath Features:Tub/Shower Separate, Double Vanity, Garden Tub
- Cooling:Two Central
- Heating Fuel:Electric
- Heating:Central
- Master:21x15
- Bedroom 2:17x12
- Bedroom 3:14x12
- Family Room:20x17
- Kitchen:16x11
Architecture
- Bedrooms:3
- Bathrooms:3
- Year Built:2007
- Stories:2
- Style:Two Story
- Roof:Composition
- Foundation:Slab
- Parking:Two Car Garage
Property Features
- Neighborhood Amenities:Controlled Access, Pool, Tennis, Clubhouse, Park/Playground, Sports Court
- Water/Sewer:Water System
Tax and Financial Info
- Proposed Terms:Conventional, FHA, VA, Cash
- Total Tax:528860
3 BD | 3 BA | 3,583 SqFt
© 2024 Lone Star Real Estate. All rights reserved. The data relating to real estate for sale on this web site comes in part from the Internet Data Exchange Program of Lone Star Real Estate. Information provided is for viewer's personal, non-commercial use and may not be used for any purpose other than to identify prospective properties the viewer may be interested in purchasing. Information provided is deemed reliable but not guaranteed. Listing Courtesy of Rex Sze-To with Millennia Realty.

