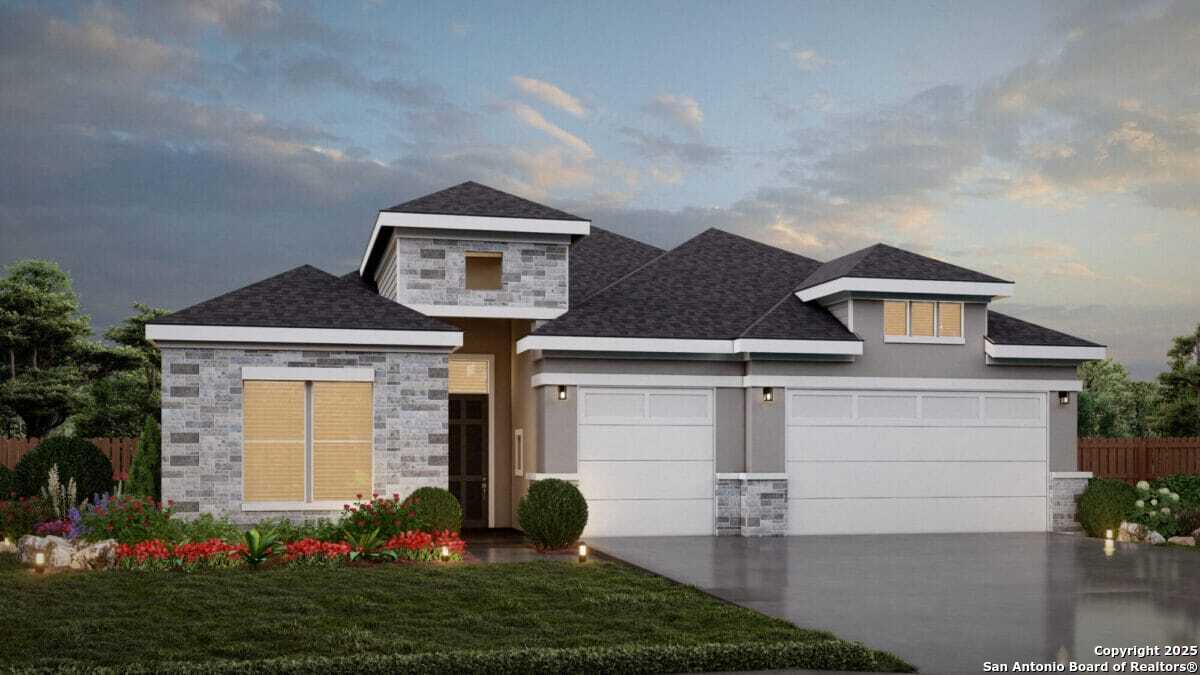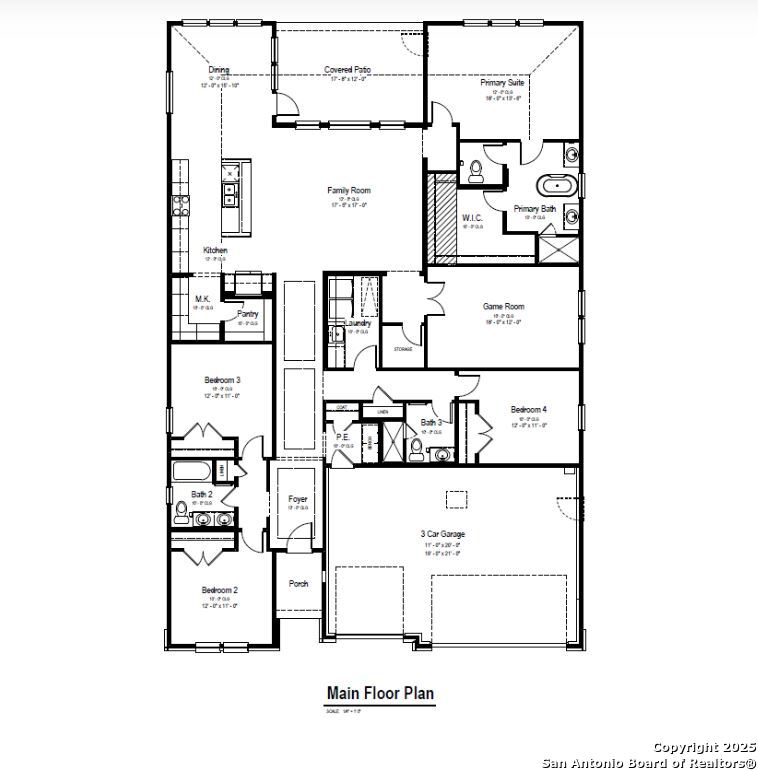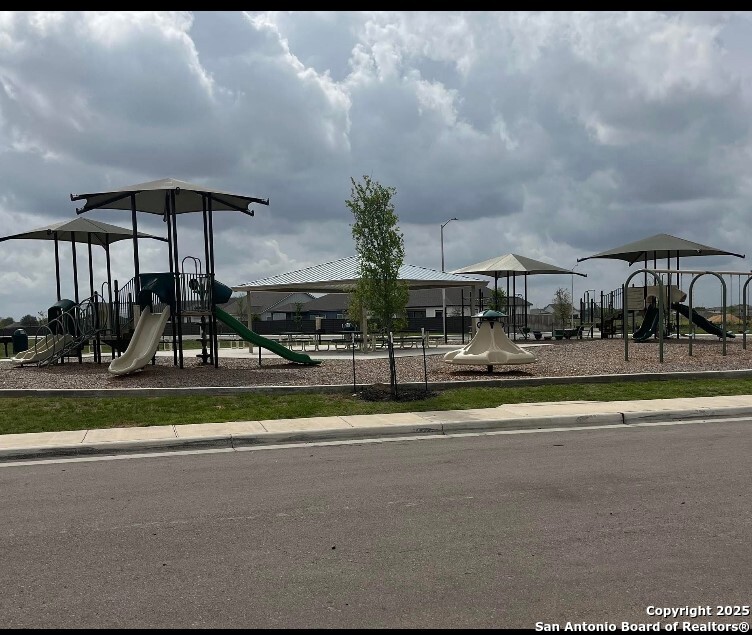Property Details
Saddleback Run
New Braunfels, TX 78130
$549,999
4 BD | 4 BA |
Property Description
Spacious Design: This Texas-sized floor plan welcomes you with a grand foyer leading into the heart of the home, where natural light enhances the open-concept design. The spacious layout seamlessly connects the kitchen and living room, creating an inviting atmosphere for entertaining. At the center of it all, the large kitchen features gas appliances, a walk-in pantry, and a cozy dining nook. Thoughtful Lifestyle Options: Designed with both versatility and comfort in mind, this floorplan places the guest bedrooms at the front of the home, while the primary suite is located at the back for added seclusion. A functional media room offers opportunities to serve as a game room, home office, or additional entertainment space to suit your lifestyle. An additional guest bedroom is thoughtfully tucked away with a nearby full bath, making it perfect as a private guest suite or for multi-generational living. Luxurious Owner's Retreat: The primary retreat is truly an owner's paradise, showcasing an generous bedroom paired with a spa-like bath. This serene space features a standalone soaking tub, a walk-in shower, dual sinks, and a generous walk-in closet complete with custom organization. Refrigeration and quartz countertops in the kitchen. Folding station with utility cabinets in the laundry room. Barn door on primary bathroom. Epoxy garage flooring with an Amazon drop box.
-
Type: Residential Property
-
Year Built: 2025
-
Cooling: One Central
-
Heating: Central
-
Lot Size: 0.17 Acres
Property Details
- Status:Available
- Type:Residential Property
- MLS #:1874264
- Year Built:2025
- Sq. Feet:2,698
Community Information
- Address:1637 Saddleback Run New Braunfels, TX 78130
- County:Guadalupe
- City:New Braunfels
- Subdivision:WELTNER FARMS
- Zip Code:78130
School Information
- School System:Comal
- High School:Canyon Lake
- Middle School:Canyon
- Elementary School:Clear Spring
Features / Amenities
- Total Sq. Ft.:2,698
- Interior Features:Two Living Area, Separate Dining Room, Eat-In Kitchen, Two Eating Areas, Island Kitchen, Walk-In Pantry, Game Room, Utility Room Inside, High Ceilings, Open Floor Plan, High Speed Internet, All Bedrooms Downstairs, Laundry Main Level
- Fireplace(s): Not Applicable
- Floor:Other
- Inclusions:Ceiling Fans, Washer Connection, Dryer Connection, Microwave Oven, Stove/Range, Gas Cooking, Disposal, Dishwasher, Vent Fan, Smoke Alarm, Pre-Wired for Security, Gas Water Heater, Garage Door Opener, Plumb for Water Softener, Carbon Monoxide Detector, City Garbage service
- Master Bath Features:Tub/Shower Separate, Double Vanity
- Exterior Features:Covered Patio, Privacy Fence, Sprinkler System
- Cooling:One Central
- Heating Fuel:Natural Gas
- Heating:Central
- Master:18x13
- Bedroom 2:12x11
- Bedroom 3:12x11
- Bedroom 4:12x11
- Dining Room:12x15
- Family Room:17x17
- Kitchen:10x10
Architecture
- Bedrooms:4
- Bathrooms:4
- Year Built:2025
- Stories:1
- Style:One Story
- Roof:Heavy Composition
- Foundation:Slab
- Parking:Three Car Garage
Property Features
- Neighborhood Amenities:Park/Playground
- Water/Sewer:City
Tax and Financial Info
- Proposed Terms:Conventional, FHA, VA, Cash, Investors OK
- Total Tax:1.82
4 BD | 4 BA | 2,698 SqFt
© 2025 Lone Star Real Estate. All rights reserved. The data relating to real estate for sale on this web site comes in part from the Internet Data Exchange Program of Lone Star Real Estate. Information provided is for viewer's personal, non-commercial use and may not be used for any purpose other than to identify prospective properties the viewer may be interested in purchasing. Information provided is deemed reliable but not guaranteed. Listing Courtesy of Brandee Lowman with Move Up America.



