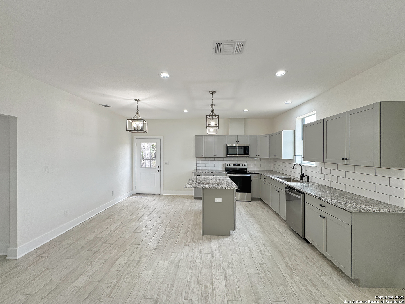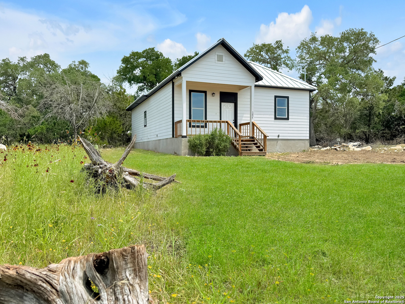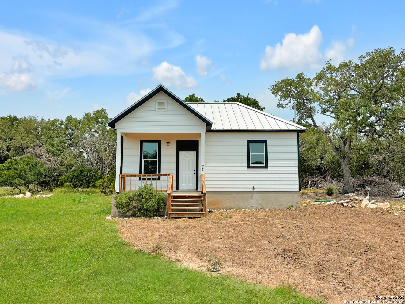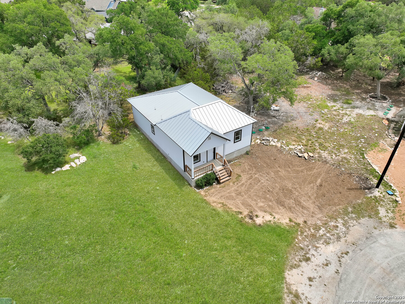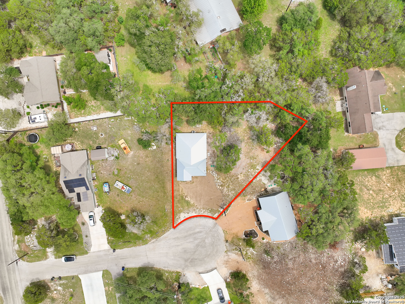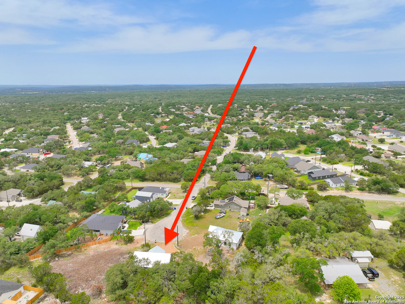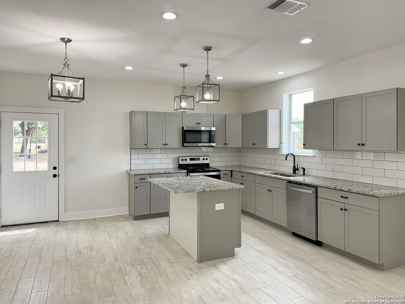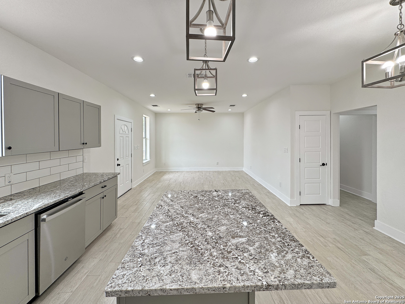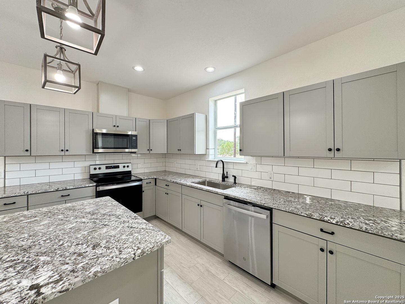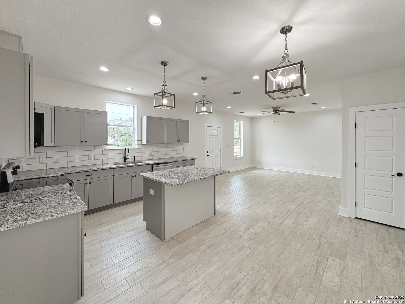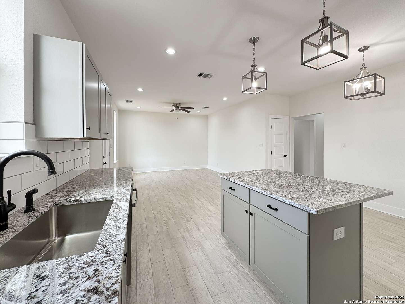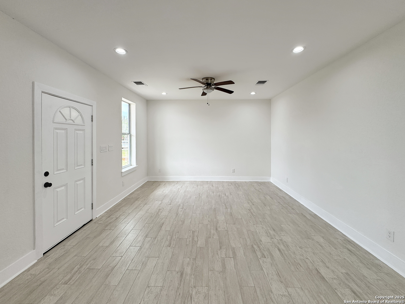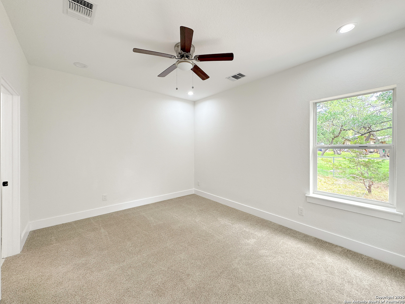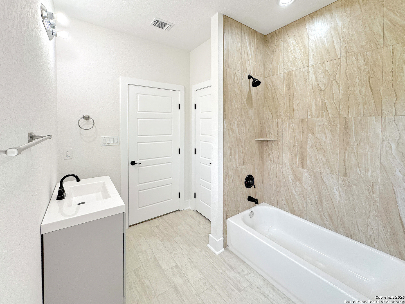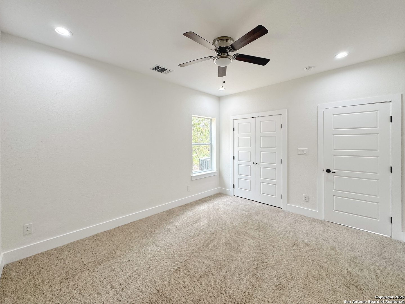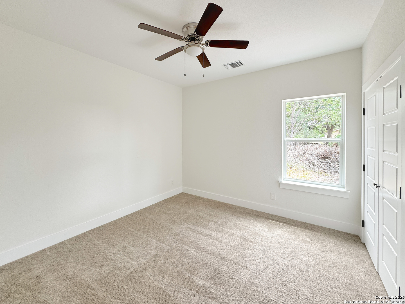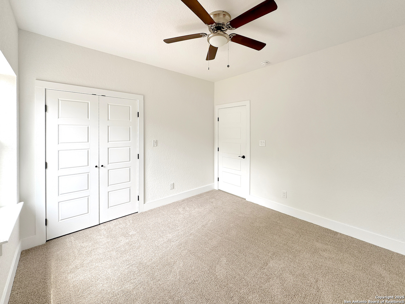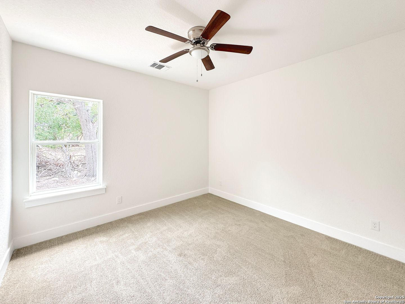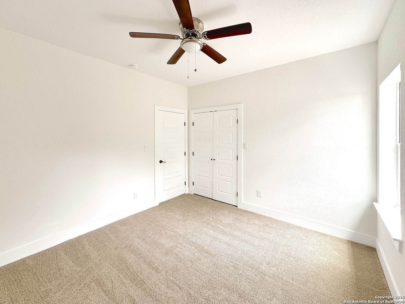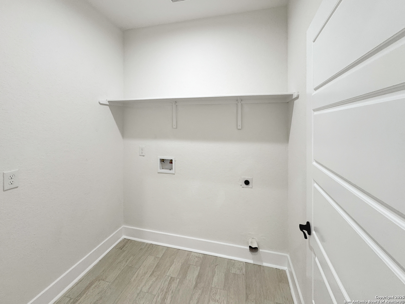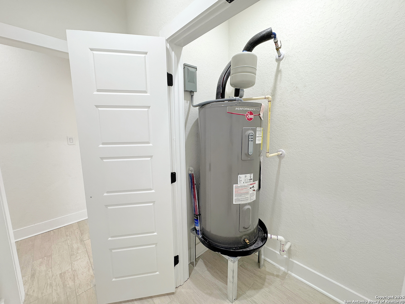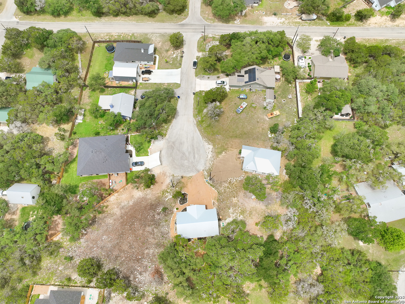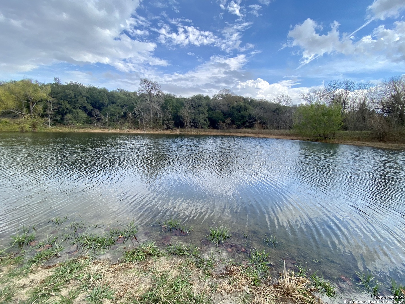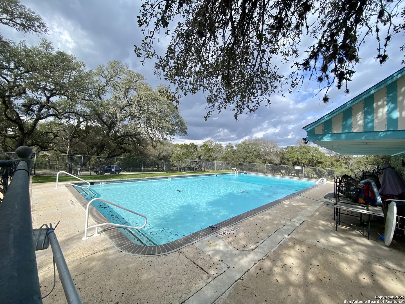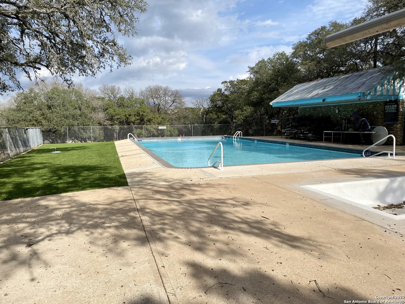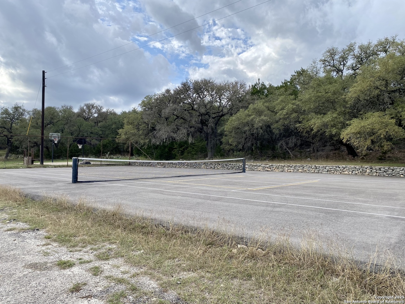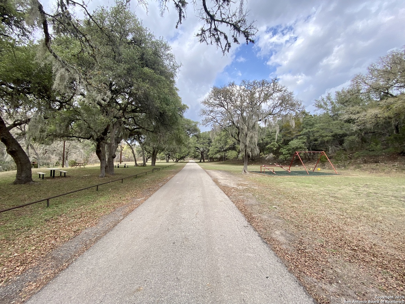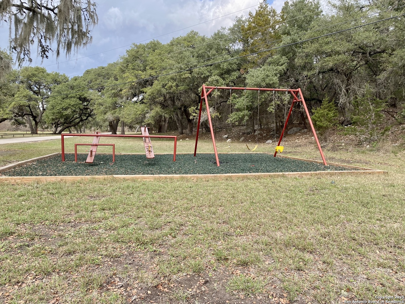Property Details
Bob White
Spring Branch, TX 78070
$274,900
3 BD | 2 BA |
Property Description
Nestled on over a quarter acre at the end of a peaceful cul-de-sac, this inviting Hill Country home offers comfort, style, and room to grow. The kitchen is a true centerpiece with an island, granite countertops, and stainless-steel appliances-perfect for everyday living and entertaining. The main home features durable tile flooring with cozy carpet in the bedrooms, and the dedicated laundry room adds everyday convenience. Enjoy relaxing on the front porch or take advantage of the spacious lot with plenty of room to build a garage. A durable metal roof adds to the home's long-lasting appeal. Ideally located just minutes from Boat Ramp #11 and local shopping and dining options. Cypress Cove amenities include a fishing pond, swimming pool, playground, and sport courts-everything you need for Hill Country living at its best.
-
Type: Residential Property
-
Year Built: 2024
-
Cooling: One Central
-
Heating: Central
-
Lot Size: 0.29 Acres
Property Details
- Status:Available
- Type:Residential Property
- MLS #:1867049
- Year Built:2024
- Sq. Feet:1,320
Community Information
- Address:1637 Bob White Spring Branch, TX 78070
- County:Comal
- City:Spring Branch
- Subdivision:CYPRESS COVE 11
- Zip Code:78070
School Information
- School System:Comal
- High School:Canyon Lake
- Middle School:Mountain Valley
- Elementary School:Rebecca Creek
Features / Amenities
- Total Sq. Ft.:1,320
- Interior Features:One Living Area, Eat-In Kitchen, Island Kitchen, Utility Room Inside, 1st Floor Lvl/No Steps, Open Floor Plan, Laundry Room, Walk in Closets
- Fireplace(s): Not Applicable
- Floor:Carpeting, Ceramic Tile
- Inclusions:Ceiling Fans, Chandelier, Washer Connection, Dryer Connection, Microwave Oven, Stove/Range, Dishwasher, Electric Water Heater, Solid Counter Tops
- Master Bath Features:Tub/Shower Combo, Single Vanity
- Exterior Features:Double Pane Windows
- Cooling:One Central
- Heating Fuel:Electric
- Heating:Central
- Master:13x11
- Bedroom 2:12x11
- Bedroom 3:11x11
- Dining Room:11x7
- Kitchen:13x9
Architecture
- Bedrooms:3
- Bathrooms:2
- Year Built:2024
- Stories:1
- Style:One Story, Texas Hill Country
- Roof:Metal
- Foundation:Slab
- Parking:None/Not Applicable
Property Features
- Lot Dimensions:67 x 126
- Neighborhood Amenities:Waterfront Access, Pool, Park/Playground, Sports Court, Boat Ramp
- Water/Sewer:Septic, Co-op Water
Tax and Financial Info
- Proposed Terms:Conventional, FHA, VA, Cash
- Total Tax:4696
3 BD | 2 BA | 1,320 SqFt
© 2025 Lone Star Real Estate. All rights reserved. The data relating to real estate for sale on this web site comes in part from the Internet Data Exchange Program of Lone Star Real Estate. Information provided is for viewer's personal, non-commercial use and may not be used for any purpose other than to identify prospective properties the viewer may be interested in purchasing. Information provided is deemed reliable but not guaranteed. Listing Courtesy of Crystal Unrue with Sullivan Hill Country Properties.

