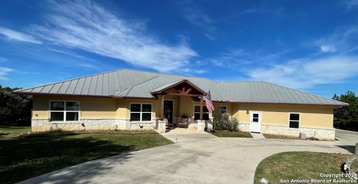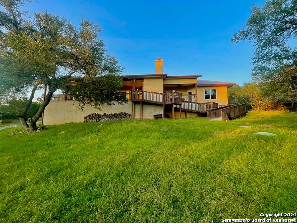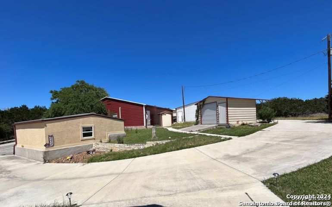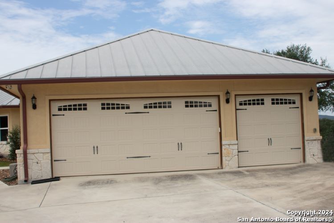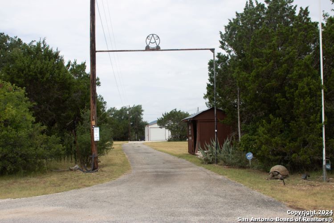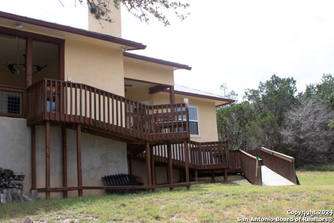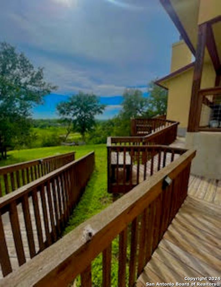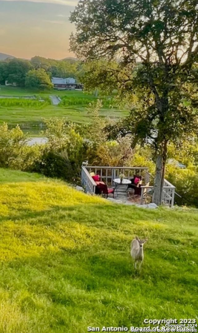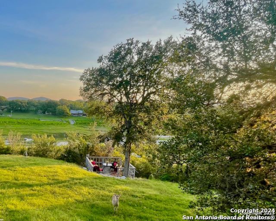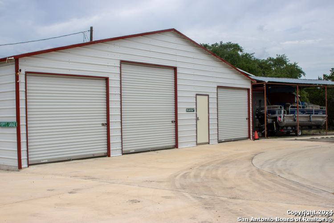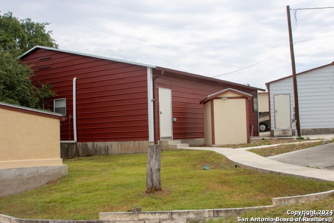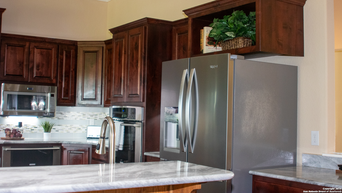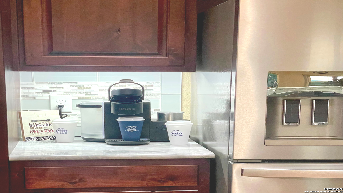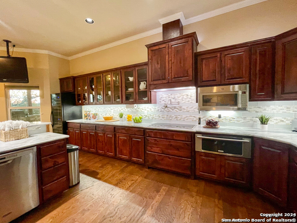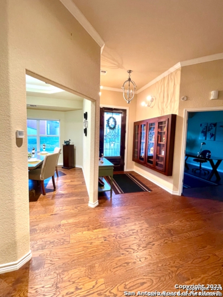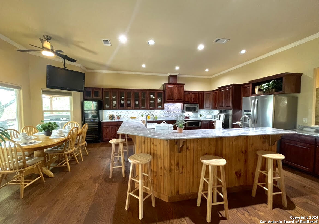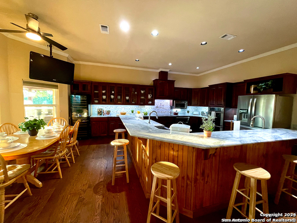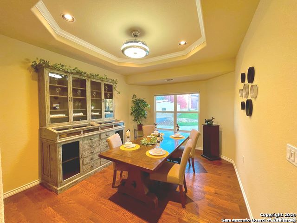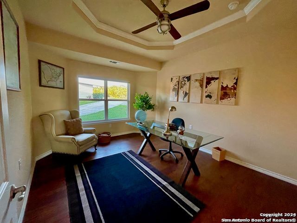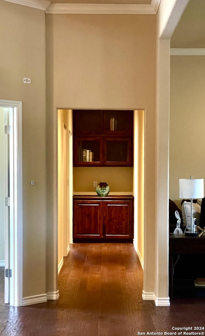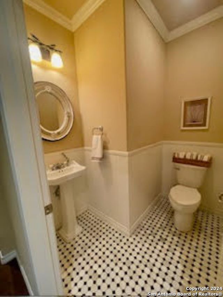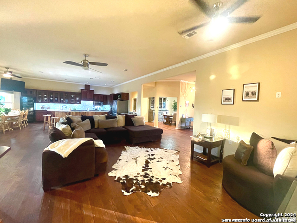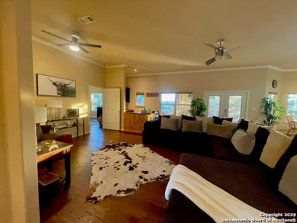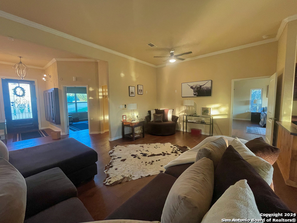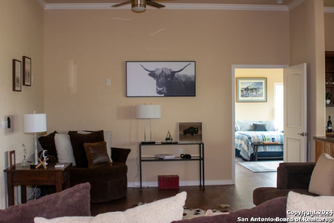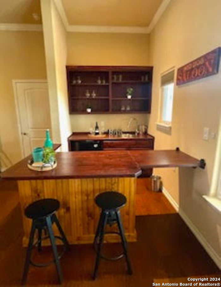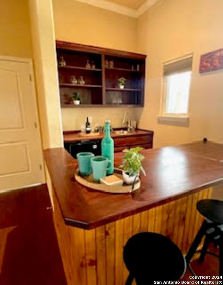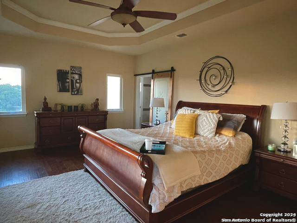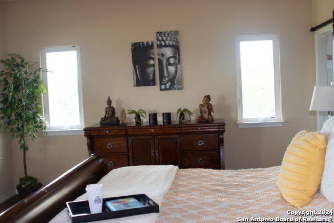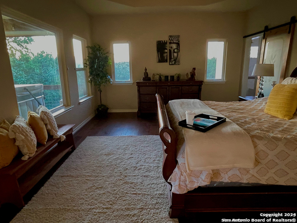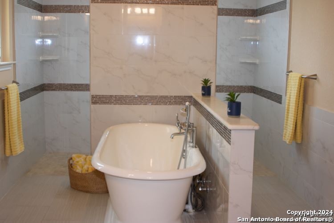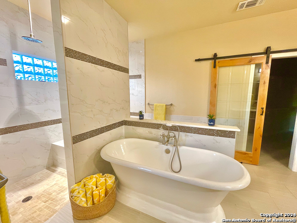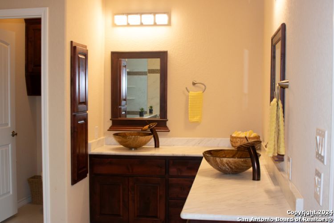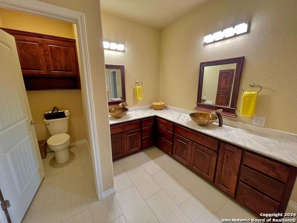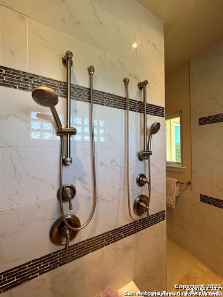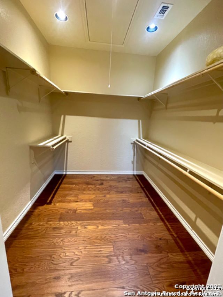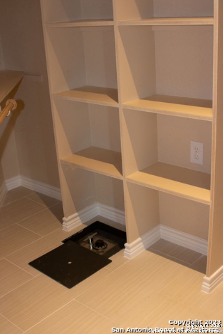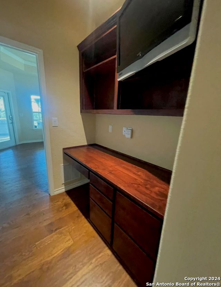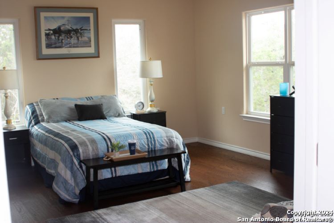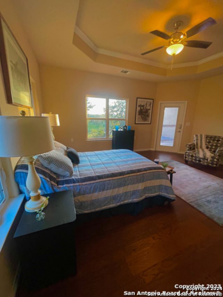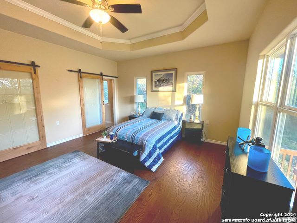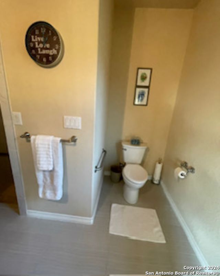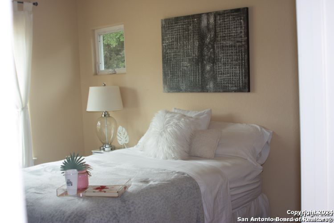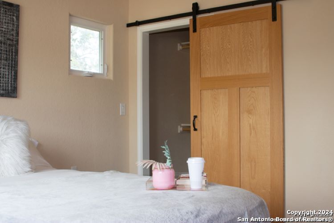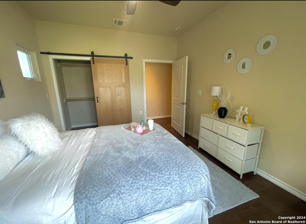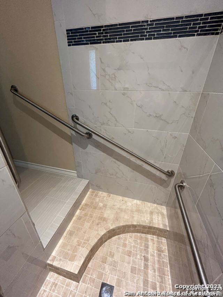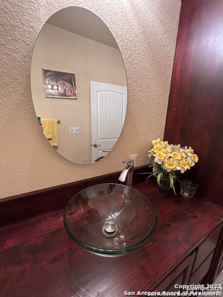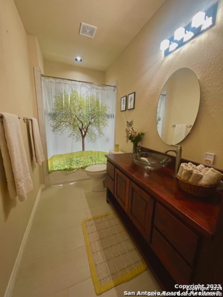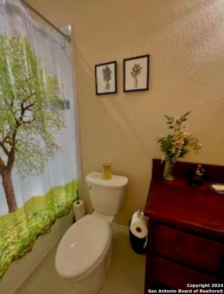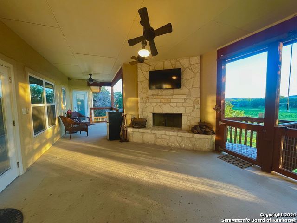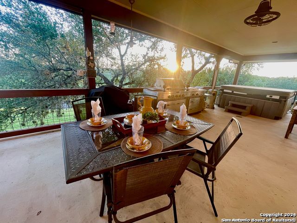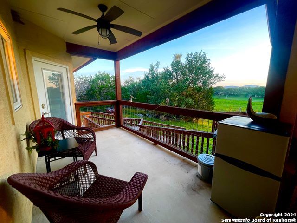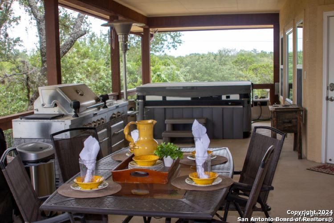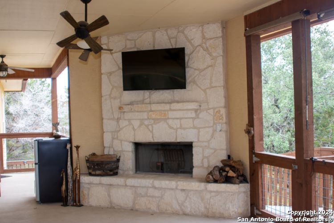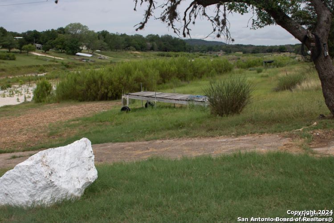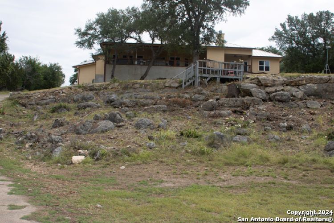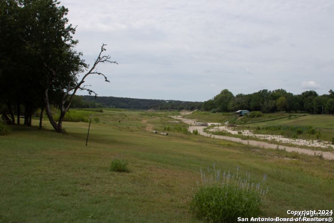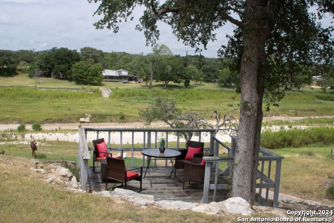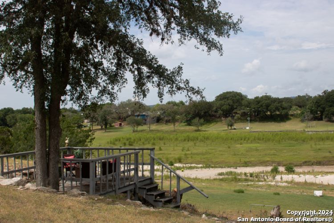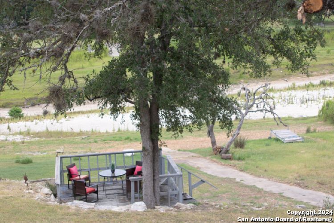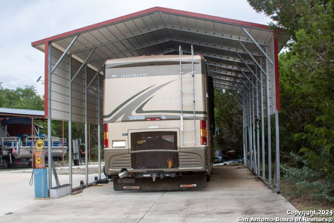Property Details
LAKE FOREST RD
Pipe Creek, TX 78063
$1,368,000
3 BD | 4 BA |
Property Description
Come see this beautiful, custom-build, spacious ranch-style home located on 2.6 acres in the country with a river view and access. This beautiful home is tucked away with a long-hidden driveway, multiple shops to store treasures, and plenty of space inside and out to entertain. The elegant, spacious kitchen was designed for large gatherings. It has custom-built cabinets with glass fronts, custom-cut and fitted Brazilian Stone counter tops, a vegetable sink with garbage disposal, and a large single farm sink with "touch" water faucet. The lower cabinets were designed for pots, pans and large platters and have slide out shelves for easy retrieval. The kitchen has an Electrolux induction cooktop, double oven, and warming oven for keeping your food warm. A series of undercounter LED lights and above cabinet lights are included in the kitchen. The breakfast area has a dropped TV that conveys with the home. The wet bar houses a small fridge and sink. There are TWO master bedrooms with their own beautifully designed bathrooms. One has a luxurious garden tub with a huge double shower. The other master bathroom has a custom in-slab Roman tub/shower with safety rails. Both MBs have access to the veranda overlooking the beautiful riverside. Both master bedrooms have TVs that convey with the property. All cabinets in this house are made of Alder and use modern slides and hinges. The house has 2 A/C units - one at each end of the house. Each are controlled by a Nest Wifi thermostat. The house has Wifi camera and cabling system which covers the entire property. The foundation for this home is unique in that every exit door eliminates the need for a 3" drop. With the exception of 3 steps, there are no steps in the back, there are no steps in or out of the house, making the house safer for all ages. Front and back door are also under the roof to protect one from the elements outside. All doors have 10 key and dead bolts. The veranda not only provides a beautiful view of the riverside but also has a cozy fireplace, 10 person hot tub, and a winding ramp that can access the backyard. There is a boat launch and a dock by the river. As if that's not enough, this property comes with not only a 2.5 car attached garage, but 4 garage spaces/shops total! Perfect for the car collector or other DIY projects. One shop has a 20' work bench with cabinets above and below the cabinets. Have an RV or boat? No problem! There is an RV or boat cover where you can store it. This property has all of this and MORE!!!! Come see this beautiful home ON 2.6 ACRES.
-
Type: Residential Property
-
Year Built: 2015
-
Cooling: Two Central
-
Heating: Central,2 Units
-
Lot Size: 2.60 Acres
Property Details
- Status:Available
- Type:Residential Property
- MLS #:1762774
- Year Built:2015
- Sq. Feet:3,385
Community Information
- Address:1627 LAKE FOREST RD Pipe Creek, TX 78063
- County:Bandera
- City:Pipe Creek
- Subdivision:LAKE FOREST RANCH
- Zip Code:78063
School Information
- School System:Bandera Isd
- High School:Bandera
- Middle School:Bandera
- Elementary School:Hill Country
Features / Amenities
- Total Sq. Ft.:3,385
- Interior Features:One Living Area, Separate Dining Room, Eat-In Kitchen, Two Eating Areas, Breakfast Bar, Walk-In Pantry, Study/Library, Utility Room Inside, High Ceilings, Open Floor Plan, Cable TV Available, High Speed Internet, Laundry Main Level, Laundry Room, Walk in Closets
- Fireplace(s): One
- Floor:Ceramic Tile, Wood
- Inclusions:Ceiling Fans, Washer Connection, Dryer Connection, Cook Top, Built-In Oven, Self-Cleaning Oven, Microwave Oven, Stove/Range, Disposal, Dishwasher, Ice Maker Connection, Smoke Alarm, Garage Door Opener, Plumb for Water Softener, Solid Counter Tops, Double Ovens, Private Garbage Service
- Master Bath Features:Tub/Shower Separate, Double Vanity, Garden Tub
- Cooling:Two Central
- Heating Fuel:Electric
- Heating:Central, 2 Units
- Master:20x14
- Bedroom 2:16x14
- Bedroom 3:11x12
- Dining Room:15x11
- Kitchen:20x18
Architecture
- Bedrooms:3
- Bathrooms:4
- Year Built:2015
- Stories:1
- Style:One Story, Ranch, Texas Hill Country
- Roof:Metal
- Foundation:Slab
- Parking:Four or More Car Garage, Detached, Attached, Side Entry
Property Features
- Neighborhood Amenities:Waterfront Access
- Water/Sewer:Private Well, Septic
Tax and Financial Info
- Proposed Terms:Conventional, FHA, VA, 1st Seller Carry, Cash
- Total Tax:14849
3 BD | 4 BA | 3,385 SqFt
© 2024 Lone Star Real Estate. All rights reserved. The data relating to real estate for sale on this web site comes in part from the Internet Data Exchange Program of Lone Star Real Estate. Information provided is for viewer's personal, non-commercial use and may not be used for any purpose other than to identify prospective properties the viewer may be interested in purchasing. Information provided is deemed reliable but not guaranteed. Listing Courtesy of Giovanna Pritchett with Home Team of America.

