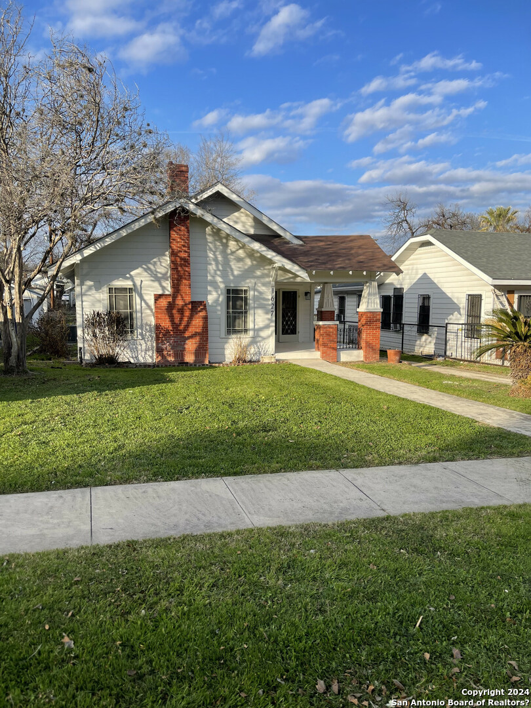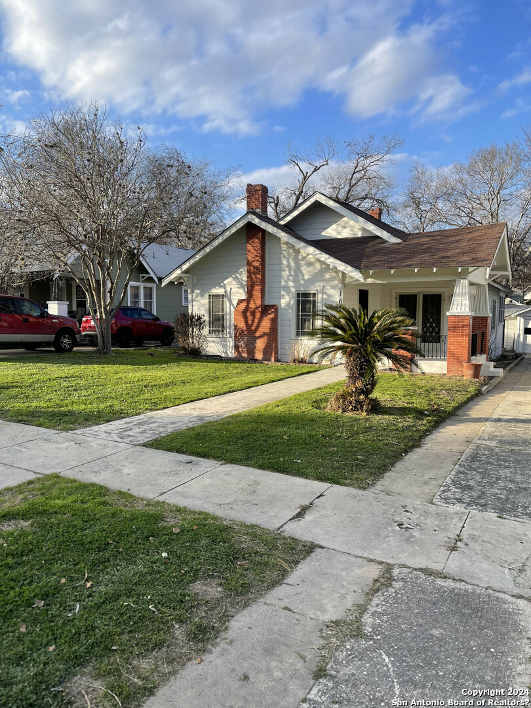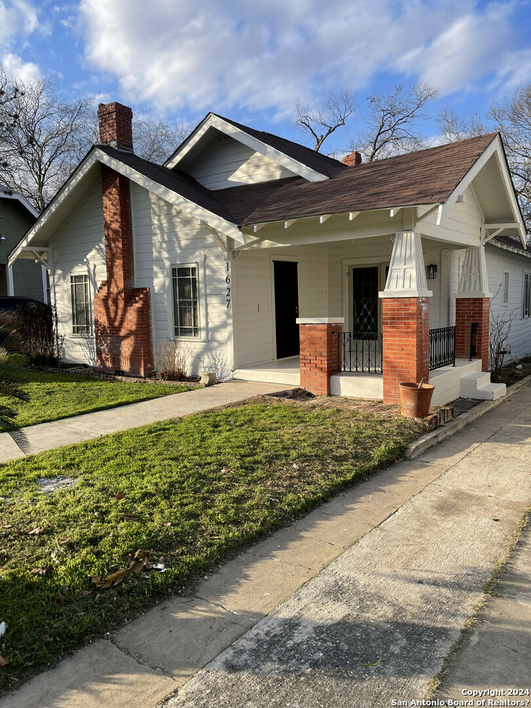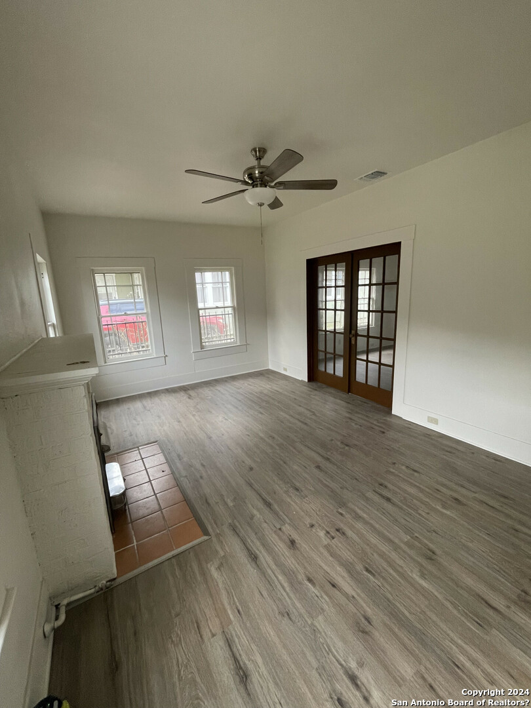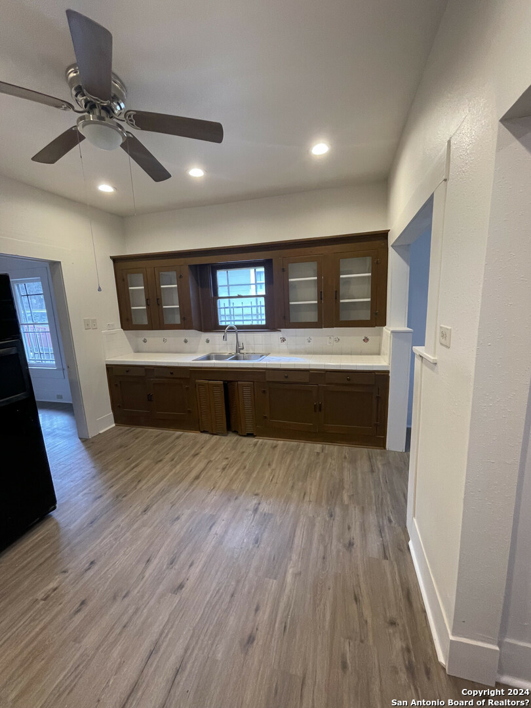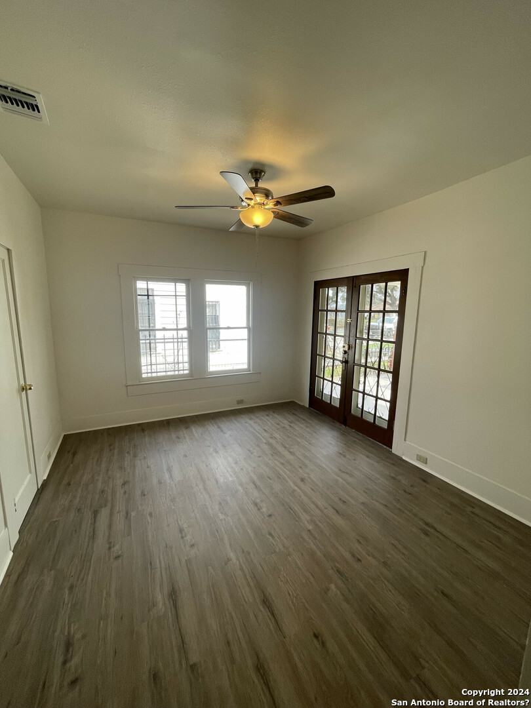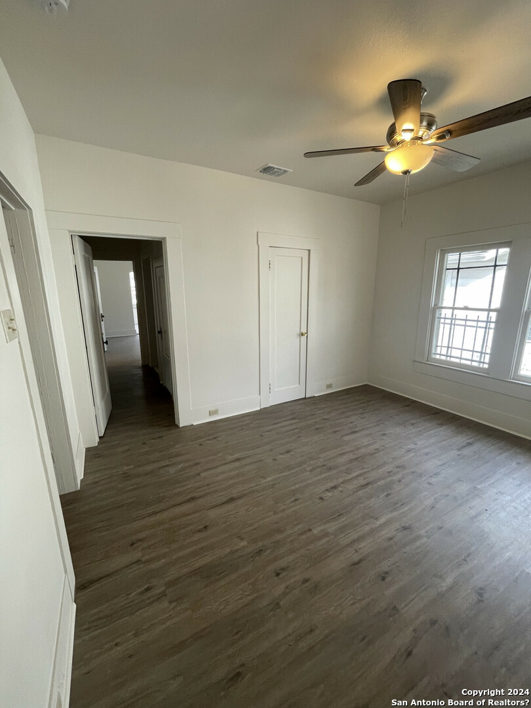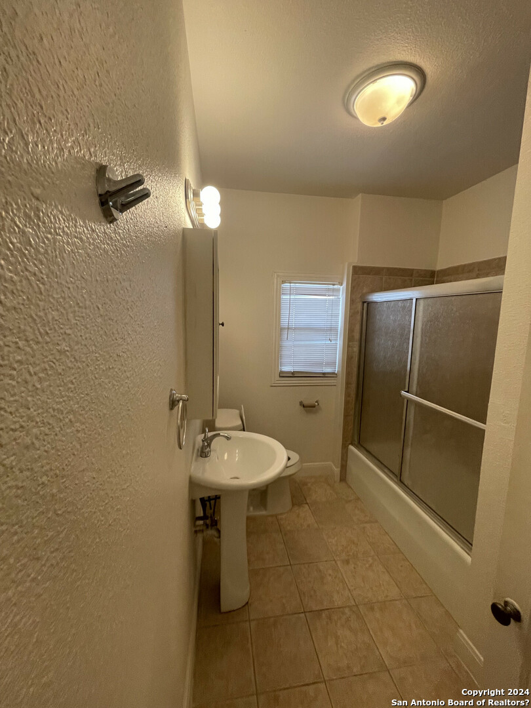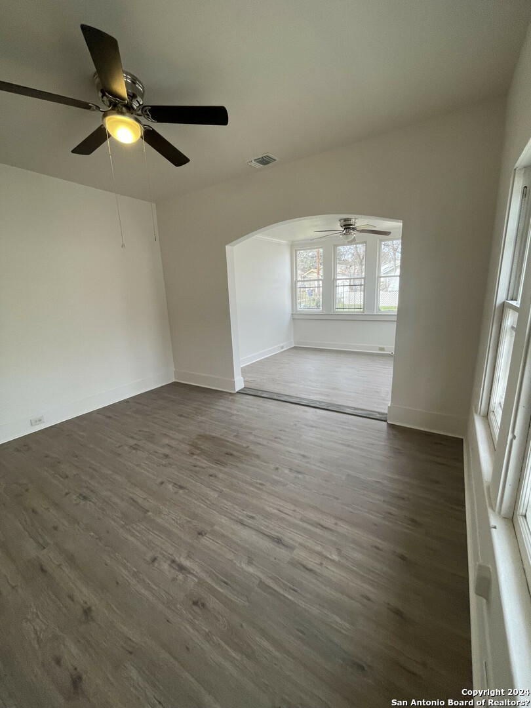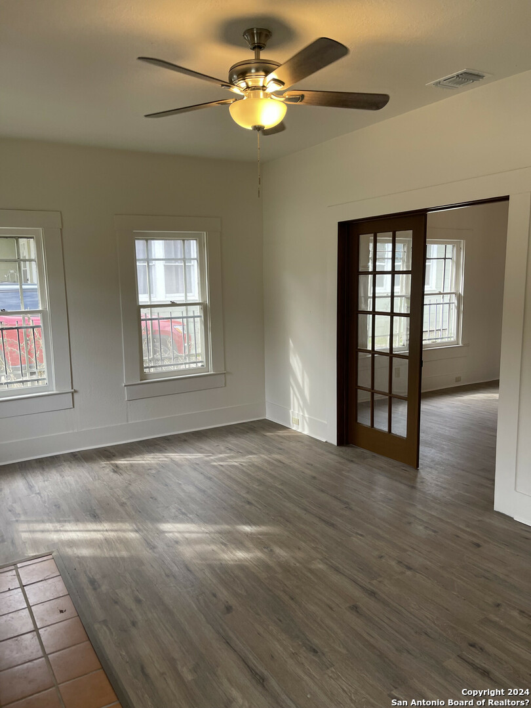Property Details
HIGHLAND BLVD
San Antonio, TX 78210
$218,000
2 BD | 1 BA |
Property Description
This charming Craftsman-style home, located at 1627 E Highland Blvd in San Antonio, TX, boasts a rich history and timeless character. Built in 1935, this vintage home has stood the test of time, offering a unique blend of old-world charm and modern convenience. Situated on a spacious lot spanning approximately 8,015 square feet, there is ample space for outdoor activities, gardening, or simply relaxing. The well-maintained yard is perfect for hosting gatherings or creating your own personal oasis.With a total finished area of 1,344 square feet, this home offers plenty of room for the whole household. The well-proportioned rooms are characterized by tall ceilings and an abundance of natural light. Recent upgrades include New Flooring, New foundation, New Quartz countertops, new gas stove, AC and Fresh drywall and paint. Located in the vibrant city of San Antonio, this property is perfectly situated close to a variety of amenities, including shopping centers, restaurants, and entertainment options.
-
Type: Residential Property
-
Year Built: 1935
-
Cooling: One Central
-
Heating: Central
-
Lot Size: 0.18 Acres
Property Details
- Status:Available
- Type:Residential Property
- MLS #:1750412
- Year Built:1935
- Sq. Feet:1,344
Community Information
- Address:1627 HIGHLAND BLVD San Antonio, TX 78210
- County:Bexar
- City:San Antonio
- Subdivision:HIGHLAND PARK EST.
- Zip Code:78210
School Information
- School System:San Antonio I.S.D.
- High School:Highlands
- Middle School:Poe
- Elementary School:Highland Park
Features / Amenities
- Total Sq. Ft.:1,344
- Interior Features:One Living Area, Separate Dining Room, High Ceilings, Laundry Room
- Fireplace(s): Not Applicable
- Floor:Laminate
- Inclusions:Washer Connection, Stove/Range, Gas Cooking, Gas Water Heater
- Exterior Features:Chain Link Fence
- Cooling:One Central
- Heating Fuel:Electric
- Heating:Central
- Master:16x20
- Bedroom 2:12x13
- Dining Room:15x11
- Family Room:11x10
- Kitchen:12x12
Architecture
- Bedrooms:2
- Bathrooms:1
- Year Built:1935
- Stories:1
- Style:Craftsman
- Roof:Composition
- Foundation:Cedar Post
- Parking:One Car Garage, Detached
Property Features
- Lot Dimensions:50x160
- Neighborhood Amenities:None
- Water/Sewer:Water System
Tax and Financial Info
- Proposed Terms:Conventional
- Total Tax:5216.68
2 BD | 1 BA | 1,344 SqFt
© 2024 Lone Star Real Estate. All rights reserved. The data relating to real estate for sale on this web site comes in part from the Internet Data Exchange Program of Lone Star Real Estate. Information provided is for viewer's personal, non-commercial use and may not be used for any purpose other than to identify prospective properties the viewer may be interested in purchasing. Information provided is deemed reliable but not guaranteed. Listing Courtesy of Tod Franklin with DFWCityhomes.

