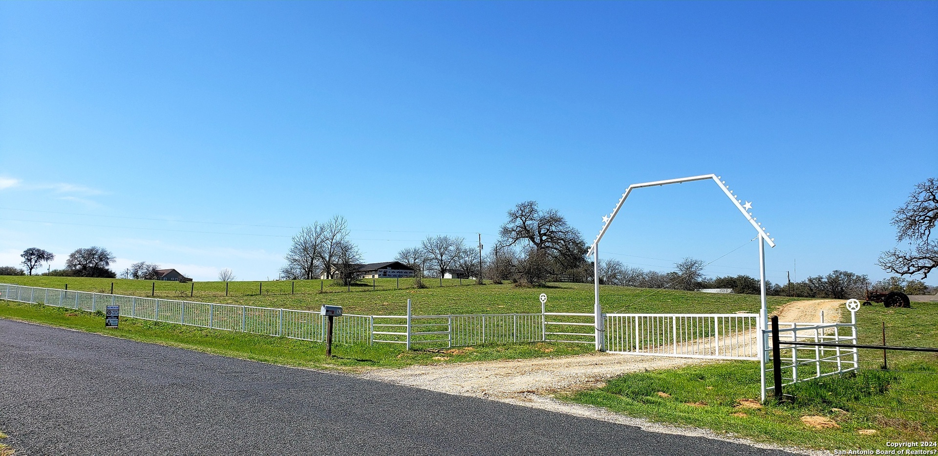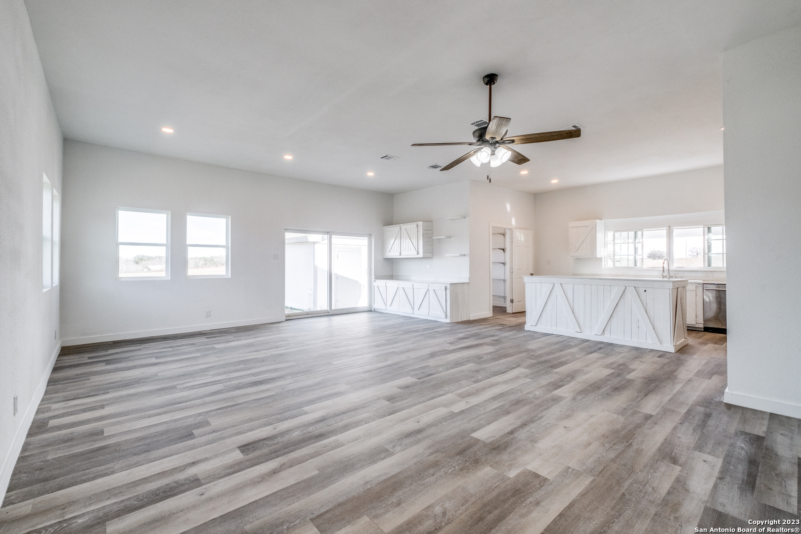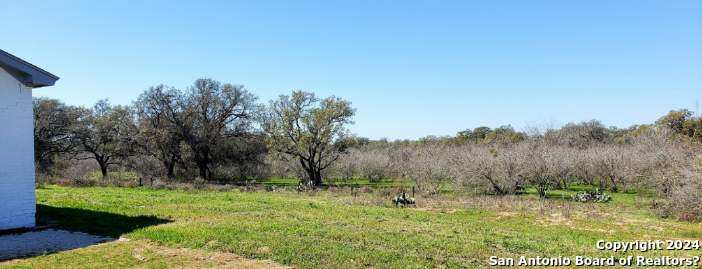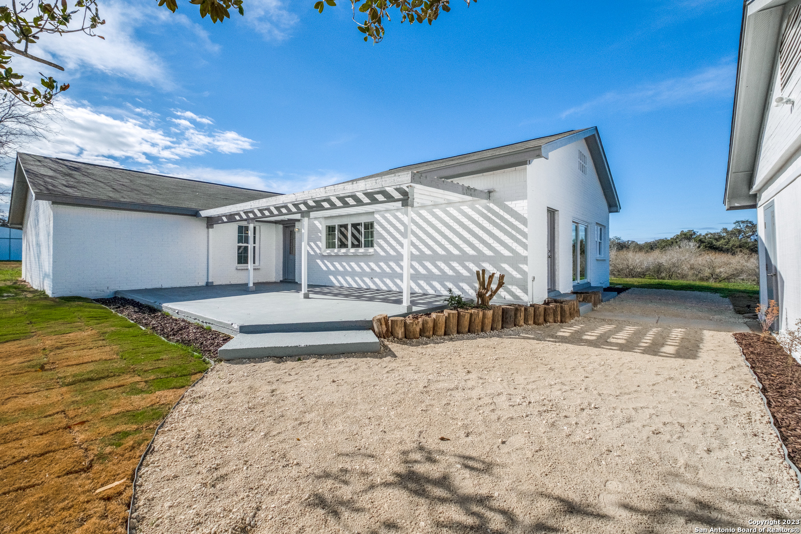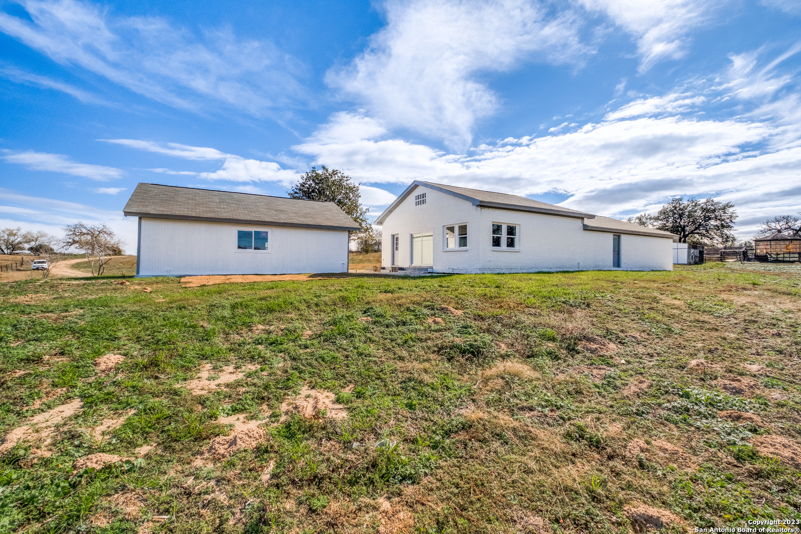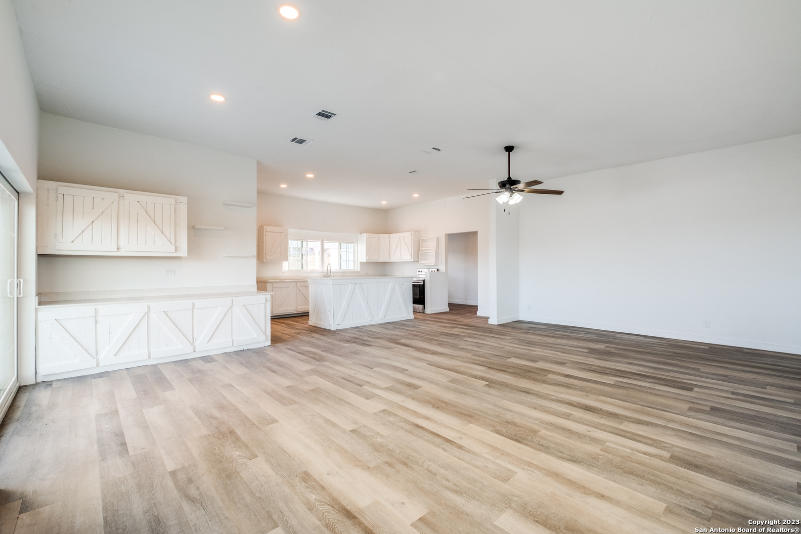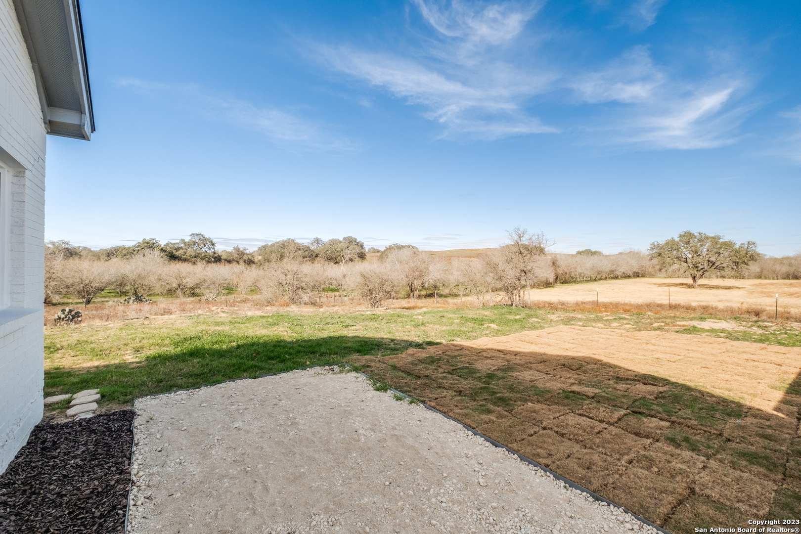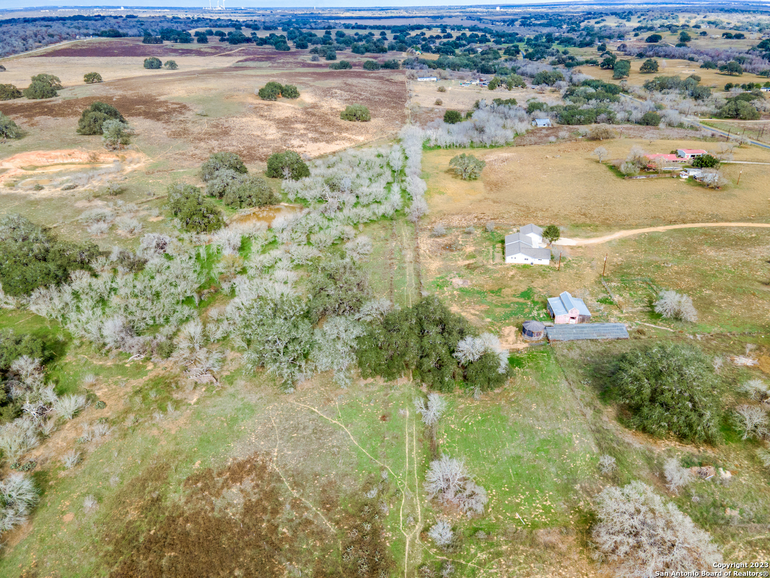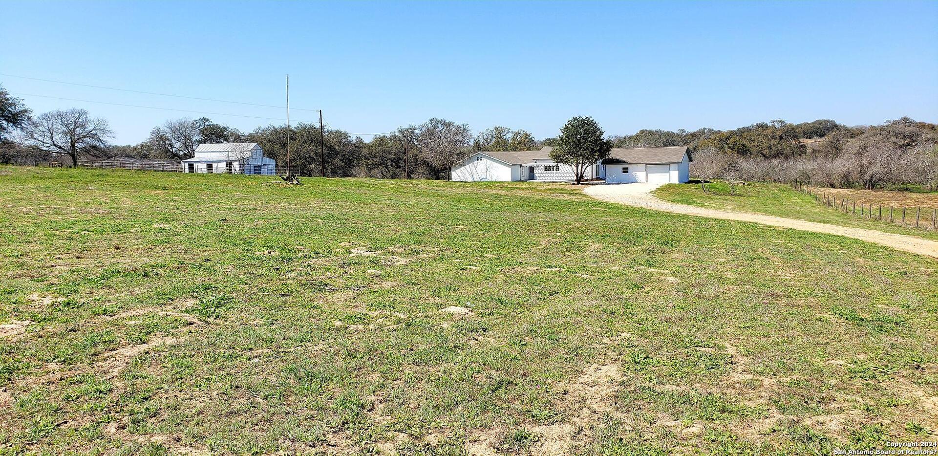Property Details
COUNTY ROAD 126
Floresville, TX 78114
$569,999
4 BD | 3 BA |
Property Description
One story all brick home, beautiful open floor plan on 5.183 acres with barn/stable towards back of property for privacy. Renovated kitchen with quartz counter tops, stainless steel appliances, cast iron sink. New: roofs, facia, sofits, bathrooms, fixtures, water heater, recessed lighting, paint in/out, air conditioner/condenser/ducts, windows/patio door, and vinyl laminate flooring. All bedrooms are spacious with large walk in closets and ceramic tile. Master has his/her master closets and a holly wood vanity. Garage has a workshop/office. Mature oaks, beautiful views, and backs up to a large ranch with woods/hilltop. Property has a barn/stable on concrete foundation, horse pen/corral, and an old netted bird/chicken run. Livestock welcome.
-
Type: Residential Property
-
Year Built: 1998
-
Cooling: One Central
-
Heating: Central,Heat Pump
-
Lot Size: 5.18 Acres
Property Details
- Status:Available
- Type:Residential Property
- MLS #:1741148
- Year Built:1998
- Sq. Feet:2,656
Community Information
- Address:1626 COUNTY ROAD 126 Floresville, TX 78114
- County:Wilson
- City:Floresville
- Subdivision:LAS LOMAS RANCH
- Zip Code:78114
School Information
- School System:Floresville Isd
- High School:Floresville
- Middle School:Floresville
- Elementary School:Floresville
Features / Amenities
- Total Sq. Ft.:2,656
- Interior Features:One Living Area, Liv/Din Combo, Island Kitchen, Walk-In Pantry, Shop, 1st Floor Lvl/No Steps, High Ceilings, Open Floor Plan, Pull Down Storage, Cable TV Available, Laundry Main Level, Walk in Closets, Attic - Partially Finished
- Fireplace(s): Not Applicable
- Floor:Ceramic Tile, Vinyl
- Inclusions:Ceiling Fans, Washer Connection, Dryer Connection, Stove/Range, Dishwasher
- Master Bath Features:Tub/Shower Separate, Separate Vanity, Double Vanity, Garden Tub
- Exterior Features:Double Pane Windows, Solar Screens, Storage Building/Shed, Mature Trees, Horse Stalls/Barn, Workshop, Cross Fenced
- Cooling:One Central
- Heating Fuel:Electric
- Heating:Central, Heat Pump
- Master:12x26
- Bedroom 2:15x15
- Bedroom 3:16x10
- Bedroom 4:14x14
- Family Room:16x23
- Kitchen:16x15
Architecture
- Bedrooms:4
- Bathrooms:3
- Year Built:1998
- Stories:1
- Style:One Story
- Roof:Composition
- Foundation:Slab
- Parking:One Car Garage, Detached, Tandem
Property Features
- Neighborhood Amenities:None
- Water/Sewer:Septic
Tax and Financial Info
- Proposed Terms:Conventional, FHA, VA, Cash, USDA
- Total Tax:5511.64
4 BD | 3 BA | 2,656 SqFt
© 2024 Lone Star Real Estate. All rights reserved. The data relating to real estate for sale on this web site comes in part from the Internet Data Exchange Program of Lone Star Real Estate. Information provided is for viewer's personal, non-commercial use and may not be used for any purpose other than to identify prospective properties the viewer may be interested in purchasing. Information provided is deemed reliable but not guaranteed. Listing Courtesy of Steven Hernandez with Texas Corridor Realty.

