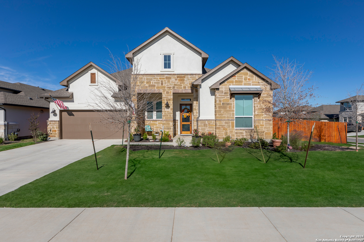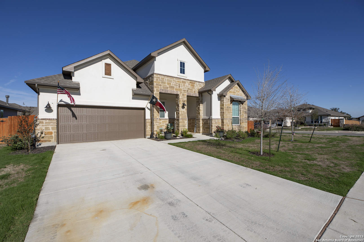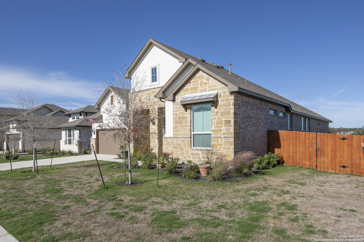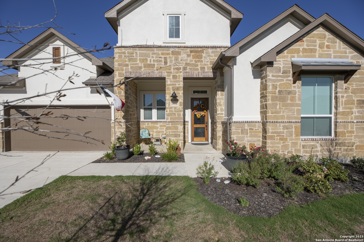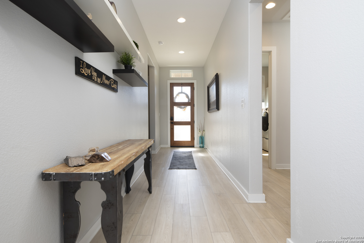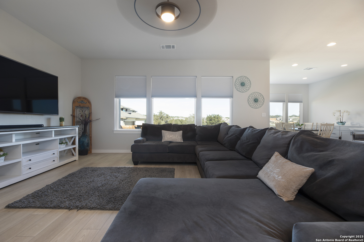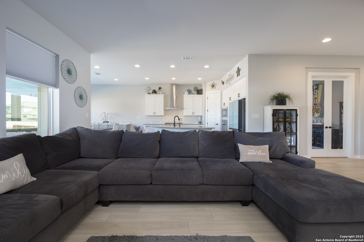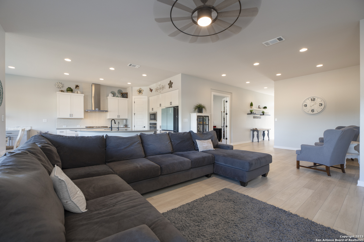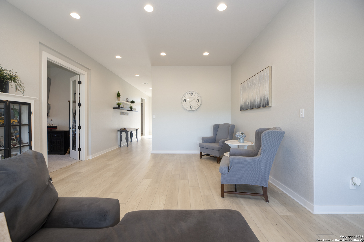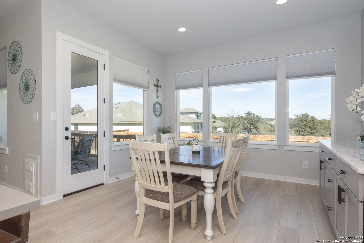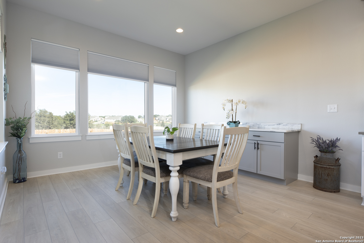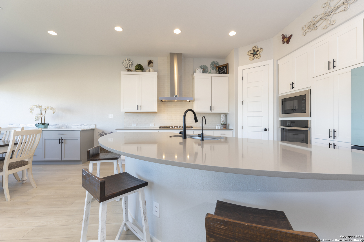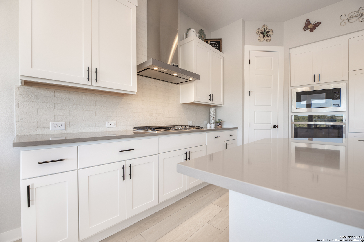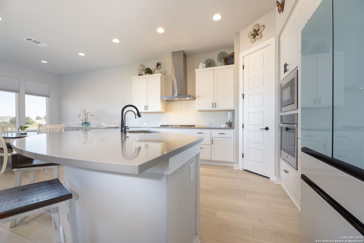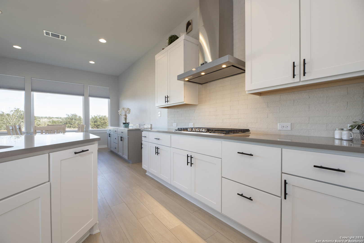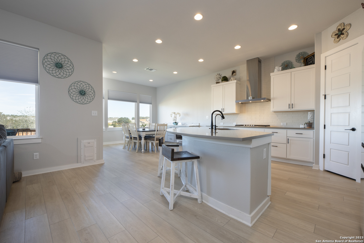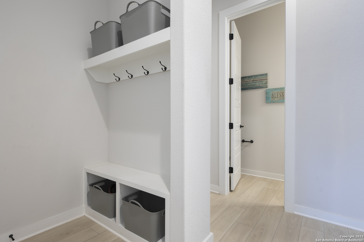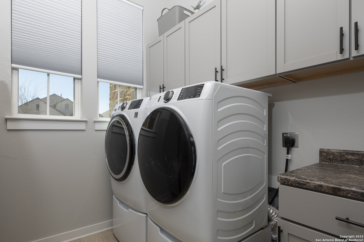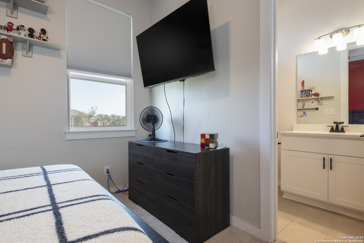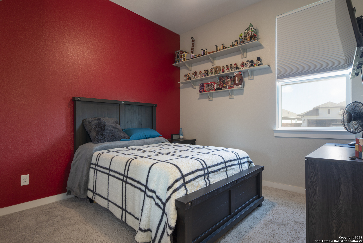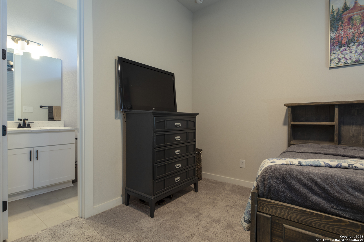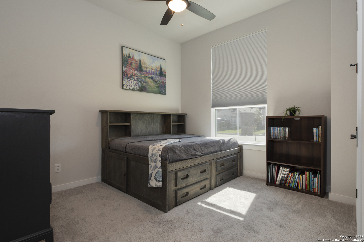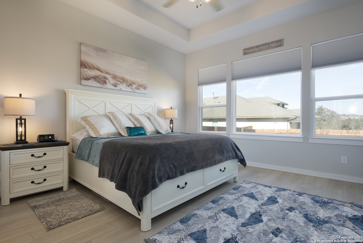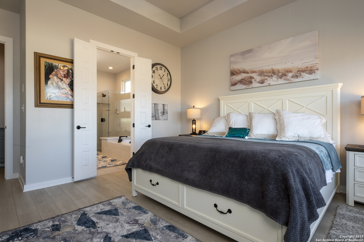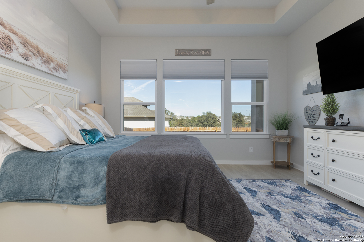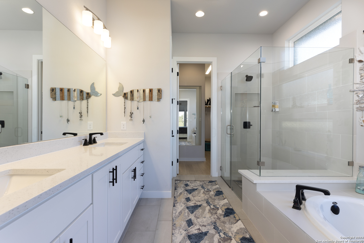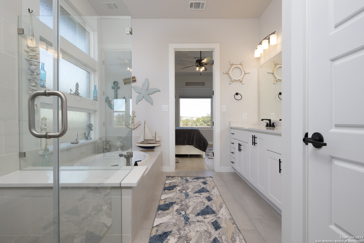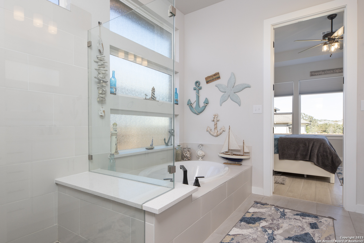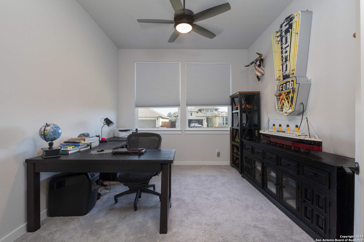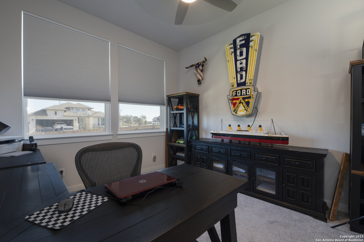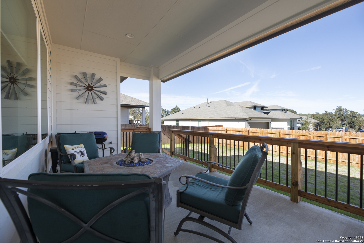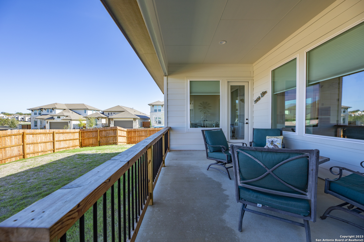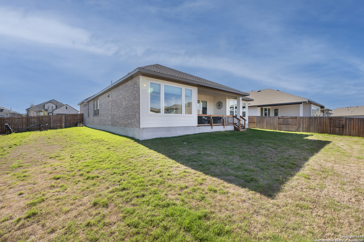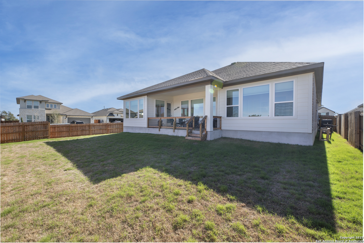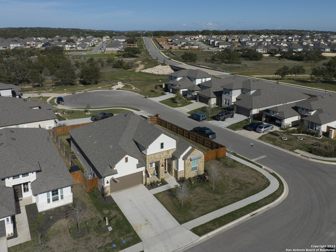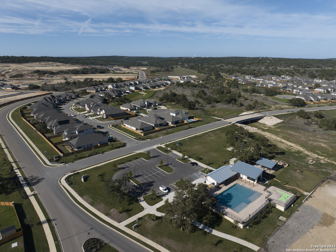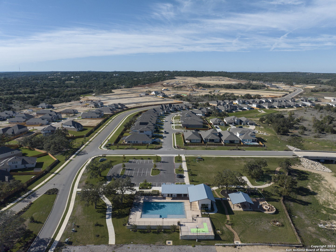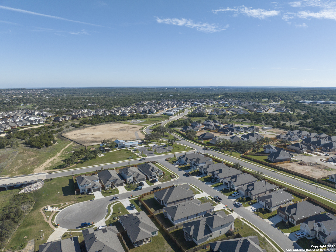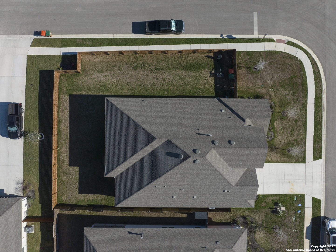Property Details
DIRNDL
New Braunfels, TX 78132
$505,000
3 BD | 4 BA |
Property Description
Welcome to your dream home! This exquisite 3-bedroom, 3.5-bathroom residence is a perfect blend of luxury and functionality. Spanning 2515 sq ft on a generous .24-acre corner lot, this home offers both space and privacy. The meticulously maintained brick exterior exudes timeless elegance, complemented by a covered back patio ideal for outdoor relaxation. Step inside to discover a harmonious mix of carpet, tile, and flooring throughout, creating a warm and inviting atmosphere. The spacious kitchen steals the spotlight with its expansive layout, featuring a convenient island that serves as the focal point for dining, meal preparation, and entertaining guests. The heart of the home is unveiled through a grand, elongated entryway, leading seamlessly to the open-concept living room and kitchen area. With high ceilings enhancing the sense of openness, this home provides an airy and comfortable environment. The inclusion of an office adds versatility, catering to your professional or personal needs. The three generously sized bedrooms, each with its own en-suite bathroom, ensure utmost comfort and privacy. Additionally, the attached 3-car garage provides ample parking and storage space. Don't miss the opportunity to call this meticulously designed property your own - where style meets practicality in the perfect blend of modern living.
-
Type: Residential Property
-
Year Built: 2022
-
Cooling: One Central
-
Heating: Central
-
Lot Size: 0.24 Acres
Property Details
- Status:Available
- Type:Residential Property
- MLS #:1735200
- Year Built:2022
- Sq. Feet:2,515
Community Information
- Address:1624 DIRNDL New Braunfels, TX 78132
- County:Comal
- City:New Braunfels
- Subdivision:MEYER RANCH
- Zip Code:78132
School Information
- School System:Comal
- High School:Smithson Valley
- Middle School:Smithson Valley
- Elementary School:Bill Brown
Features / Amenities
- Total Sq. Ft.:2,515
- Interior Features:One Living Area, Eat-In Kitchen, Island Kitchen, Walk-In Pantry, Study/Library, 1st Floor Lvl/No Steps, Open Floor Plan, Laundry Main Level, Walk in Closets
- Fireplace(s): Not Applicable
- Floor:Carpeting, Ceramic Tile, Vinyl
- Inclusions:Ceiling Fans, Washer Connection, Dryer Connection, Built-In Oven, Disposal, Dishwasher
- Master Bath Features:Tub/Shower Separate, Double Vanity, Garden Tub
- Exterior Features:Covered Patio, Privacy Fence
- Cooling:One Central
- Heating Fuel:Electric
- Heating:Central
- Master:14x15
- Bedroom 2:11x11
- Bedroom 3:10x10
- Dining Room:14x11
- Kitchen:13x14
- Office/Study:12x11
Architecture
- Bedrooms:3
- Bathrooms:4
- Year Built:2022
- Stories:1
- Style:One Story, Traditional
- Roof:Composition
- Foundation:Slab
- Parking:Three Car Garage
Property Features
- Neighborhood Amenities:Pool, Clubhouse, Park/Playground, Jogging Trails, Bike Trails
- Water/Sewer:Water System, Sewer System
Tax and Financial Info
- Proposed Terms:Conventional, FHA, VA, Cash
- Total Tax:3408.46
3 BD | 4 BA | 2,515 SqFt
© 2024 Lone Star Real Estate. All rights reserved. The data relating to real estate for sale on this web site comes in part from the Internet Data Exchange Program of Lone Star Real Estate. Information provided is for viewer's personal, non-commercial use and may not be used for any purpose other than to identify prospective properties the viewer may be interested in purchasing. Information provided is deemed reliable but not guaranteed. Listing Courtesy of Cody Kidder with Option One Real Estate.

